Туалет с открытыми фасадами и полом из керамогранита – фото дизайна интерьера
Сортировать:
Бюджет
Сортировать:Популярное за сегодня
61 - 80 из 337 фото
1 из 3
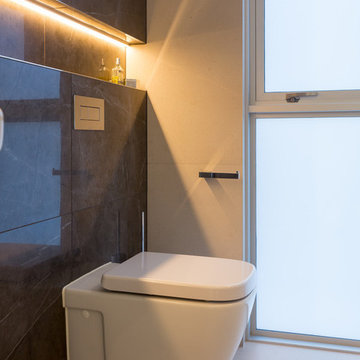
Adam Johnson
На фото: туалет в стиле модернизм с открытыми фасадами, инсталляцией, керамогранитной плиткой, белыми стенами и полом из керамогранита с
На фото: туалет в стиле модернизм с открытыми фасадами, инсталляцией, керамогранитной плиткой, белыми стенами и полом из керамогранита с

This gorgeous home renovation was a fun project to work on. The goal for the whole-house remodel was to infuse the home with a fresh new perspective while hinting at the traditional Mediterranean flare. We also wanted to balance the new and the old and help feature the customer’s existing character pieces. Let's begin with the custom front door, which is made with heavy distressing and a custom stain, along with glass and wrought iron hardware. The exterior sconces, dark light compliant, are rubbed bronze Hinkley with clear seedy glass and etched opal interior.
Moving on to the dining room, porcelain tile made to look like wood was installed throughout the main level. The dining room floor features a herringbone pattern inlay to define the space and add a custom touch. A reclaimed wood beam with a custom stain and oil-rubbed bronze chandelier creates a cozy and warm atmosphere.
In the kitchen, a hammered copper hood and matching undermount sink are the stars of the show. The tile backsplash is hand-painted and customized with a rustic texture, adding to the charm and character of this beautiful kitchen.
The powder room features a copper and steel vanity and a matching hammered copper framed mirror. A porcelain tile backsplash adds texture and uniqueness.
Lastly, a brick-backed hanging gas fireplace with a custom reclaimed wood mantle is the perfect finishing touch to this spectacular whole house remodel. It is a stunning transformation that truly showcases the artistry of our design and construction teams.
Project by Douglah Designs. Their Lafayette-based design-build studio serves San Francisco's East Bay areas, including Orinda, Moraga, Walnut Creek, Danville, Alamo Oaks, Diablo, Dublin, Pleasanton, Berkeley, Oakland, and Piedmont.
For more about Douglah Designs, click here: http://douglahdesigns.com/
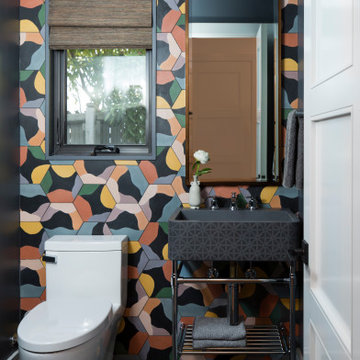
This bold eclectic powder room features a wall of bright colorful and geometric encaustic cement tile. The black plank porcelain floor grounds the space. A cement console sink with chrome sink legs compliments the feature wall. An angular mid-century style brass wall light provides accent light over the brone-framed mirror. A natural woven shade provides soft texture and privacy.

Herringbone brick tile flooring, SW Mount Etna green shiplap, pottery barn vanity, signature hardware faucet, 60" vanity mirror, and striking wallpaper make for a perfect combination in this modern farmhouse powder bath.
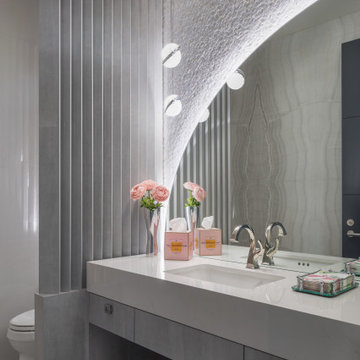
Pinnacle Architectural Studio - Contemporary Custom Architecture - Powder Bathoom - Indigo at The Ridges - Las Vegas
Пример оригинального дизайна: большой туалет в современном стиле с открытыми фасадами, серыми фасадами, унитазом-моноблоком, белой плиткой, стеклянной плиткой, белыми стенами, полом из керамогранита, врезной раковиной, столешницей из гранита, бежевым полом, белой столешницей, подвесной тумбой и потолком с обоями
Пример оригинального дизайна: большой туалет в современном стиле с открытыми фасадами, серыми фасадами, унитазом-моноблоком, белой плиткой, стеклянной плиткой, белыми стенами, полом из керамогранита, врезной раковиной, столешницей из гранита, бежевым полом, белой столешницей, подвесной тумбой и потолком с обоями
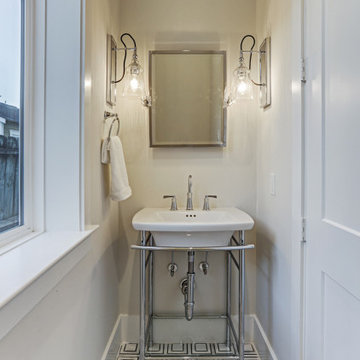
Powder bath with console sink
На фото: маленький туалет в классическом стиле с открытыми фасадами и полом из керамогранита для на участке и в саду
На фото: маленький туалет в классическом стиле с открытыми фасадами и полом из керамогранита для на участке и в саду
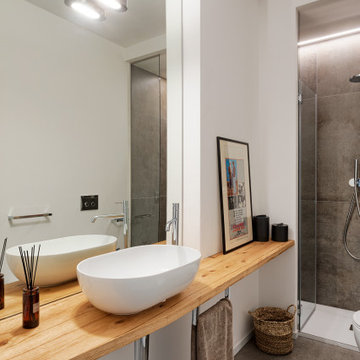
Il bagno giorno, nonostante sia cieco, è molto luminoso, grazie all'inserimento di corpi luce differenziati e strategici sulla zona lavabo e doccia. anche qui torna il total white, scaldato dal grès del pavimento e il legno rustico del mensole su cui è stata appoggiata la grande ciotola in ceramica. I sanitari sospesi rendono ancora più leggero l'impatto dall'ingresso e in fondo la doccia in nicchia da equilibrio alla disposizione del bagno
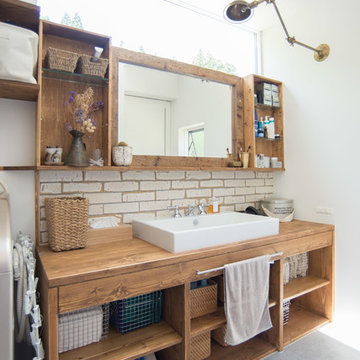
のどかな田園風景の中に建つ、古民家などに見られる土間空間を、現代風に生活の一部に取り込んだ住まいです。
本来土間とは、屋外からの入口である玄関的な要素と、作業場・炊事場などの空間で、いずれも土足で使う空間でした。
そして、今の日本の住まいの大半は、玄関で靴を脱ぎ、玄関ホール/廊下を通り、各部屋へアクセス。という動線が一般的な空間構成となりました。
今回の計画では、”玄関ホール/廊下”を現代の土間と置き換える事、そして、土間を大々的に一つの生活空間として捉える事で、土間という要素を現代の生活に違和感無く取り込めるのではないかと考えました。
土間は、玄関からキッチン・ダイニングまでフラットに繋がり、内なのに外のような、曖昧な領域の中で空間を連続的に繋げていきます。また、”廊下”という住まいの中での緩衝帯を失くし、土間・キッチン・ダイニング・リビングを田の字型に配置する事で、動線的にも、そして空間的にも、無理なく・無駄なく回遊できる、シンプルで且つ合理的な住まいとなっています。
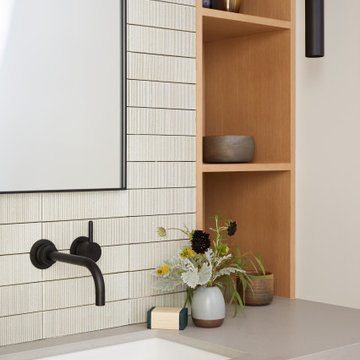
This Australian-inspired new construction was a successful collaboration between homeowner, architect, designer and builder. The home features a Henrybuilt kitchen, butler's pantry, private home office, guest suite, master suite, entry foyer with concealed entrances to the powder bathroom and coat closet, hidden play loft, and full front and back landscaping with swimming pool and pool house/ADU.
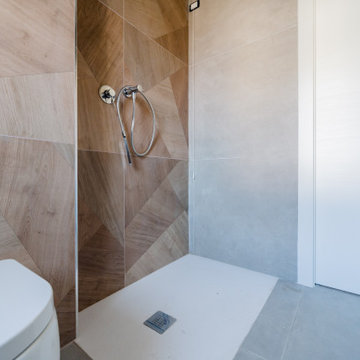
Foto scattata durante le ultime fasi del cantiere. Ambientazione con piastrelle in gres porcellanato effetto legno.
На фото: маленький туалет в современном стиле с открытыми фасадами, бежевыми фасадами, унитазом-моноблоком, бежевой плиткой, керамогранитной плиткой, серыми стенами, полом из керамогранита, настольной раковиной, столешницей из дерева, серым полом, коричневой столешницей и напольной тумбой для на участке и в саду с
На фото: маленький туалет в современном стиле с открытыми фасадами, бежевыми фасадами, унитазом-моноблоком, бежевой плиткой, керамогранитной плиткой, серыми стенами, полом из керамогранита, настольной раковиной, столешницей из дерева, серым полом, коричневой столешницей и напольной тумбой для на участке и в саду с
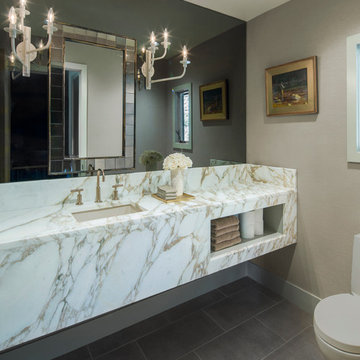
A floating Calacatta Gold marble vanity with integrated storage. The smoked mirror wall is accented by custom-finish lighting by Sonneman. Textured vinyl wallpaper by Tri-Kes. Plumbing fixtures by Kohler.
Fine Focus Photography
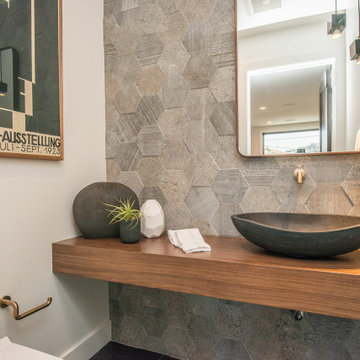
Bel Air - Serene Elegance. This collection was designed with cool tones and spa-like qualities to create a space that is timeless and forever elegant.
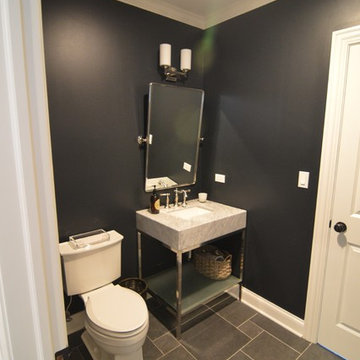
Karen Wolf Morrison
Пример оригинального дизайна: туалет среднего размера в стиле неоклассика (современная классика) с открытыми фасадами, раздельным унитазом, серыми стенами, полом из керамогранита, врезной раковиной, мраморной столешницей и серым полом
Пример оригинального дизайна: туалет среднего размера в стиле неоклассика (современная классика) с открытыми фасадами, раздельным унитазом, серыми стенами, полом из керамогранита, врезной раковиной, мраморной столешницей и серым полом

Источник вдохновения для домашнего уюта: туалет среднего размера в стиле неоклассика (современная классика) с открытыми фасадами, коричневыми фасадами, унитазом-моноблоком, разноцветными стенами, полом из керамогранита, настольной раковиной, столешницей из дерева, черным полом, коричневой столешницей, подвесной тумбой и обоями на стенах
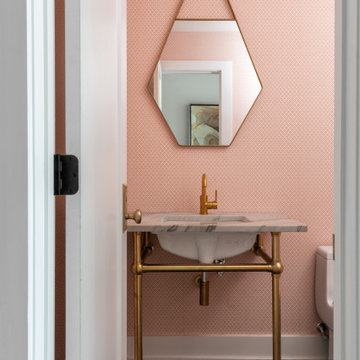
Идея дизайна: туалет с открытыми фасадами, унитазом-моноблоком, розовыми стенами, полом из керамогранита, раковиной с пьедесталом, столешницей из искусственного кварца, черным полом, разноцветной столешницей, напольной тумбой и обоями на стенах
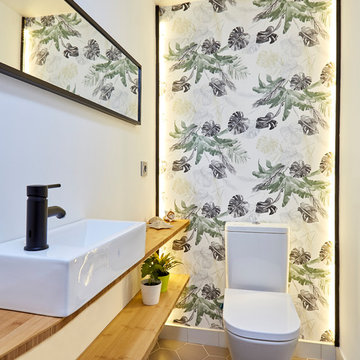
Carla Capdevila Fotografía
Свежая идея для дизайна: туалет среднего размера в стиле модернизм с открытыми фасадами, фасадами цвета дерева среднего тона, унитазом-моноблоком, белыми стенами, полом из керамогранита, настольной раковиной, столешницей из дерева и серым полом - отличное фото интерьера
Свежая идея для дизайна: туалет среднего размера в стиле модернизм с открытыми фасадами, фасадами цвета дерева среднего тона, унитазом-моноблоком, белыми стенами, полом из керамогранита, настольной раковиной, столешницей из дерева и серым полом - отличное фото интерьера
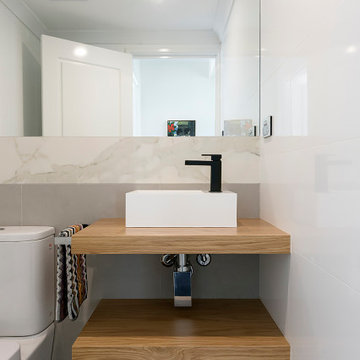
На фото: маленький туалет в скандинавском стиле с открытыми фасадами, светлыми деревянными фасадами, унитазом-моноблоком, серой плиткой, керамогранитной плиткой, белыми стенами, полом из керамогранита, настольной раковиной, столешницей из дерева, серым полом, коричневой столешницей и подвесной тумбой для на участке и в саду
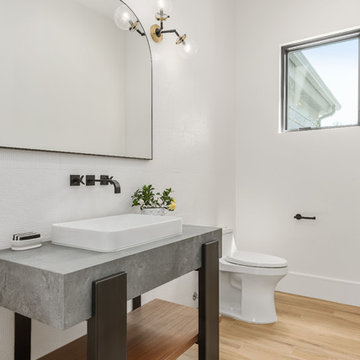
Пример оригинального дизайна: большой туалет в современном стиле с открытыми фасадами, унитазом-моноблоком, белой плиткой, керамогранитной плиткой, белыми стенами, полом из керамогранита, столешницей из кварцита, серой столешницей, настольной раковиной и коричневым полом
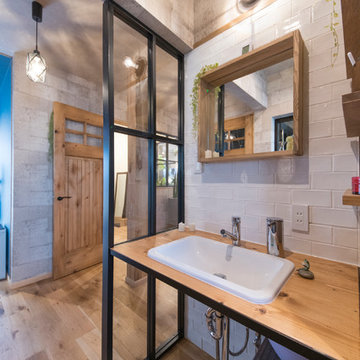
造作の洗面台。扉は設けず、オープンな空間にしています。
На фото: туалет в стиле лофт с открытыми фасадами, темными деревянными фасадами, белой плиткой, керамогранитной плиткой, синими стенами, полом из керамогранита, серым полом и коричневой столешницей с
На фото: туалет в стиле лофт с открытыми фасадами, темными деревянными фасадами, белой плиткой, керамогранитной плиткой, синими стенами, полом из керамогранита, серым полом и коричневой столешницей с
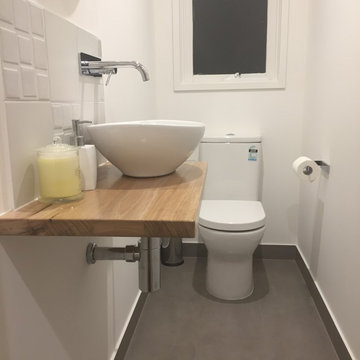
Creative Elegance Interiors Pty Ltd
Пример оригинального дизайна: маленький туалет в стиле модернизм с открытыми фасадами, унитазом-моноблоком, белыми стенами, полом из керамогранита, настольной раковиной, столешницей из дерева и серым полом для на участке и в саду
Пример оригинального дизайна: маленький туалет в стиле модернизм с открытыми фасадами, унитазом-моноблоком, белыми стенами, полом из керамогранита, настольной раковиной, столешницей из дерева и серым полом для на участке и в саду
Туалет с открытыми фасадами и полом из керамогранита – фото дизайна интерьера
4