Туалет с открытыми фасадами и бетонным полом – фото дизайна интерьера
Сортировать:
Бюджет
Сортировать:Популярное за сегодня
81 - 100 из 105 фото
1 из 3
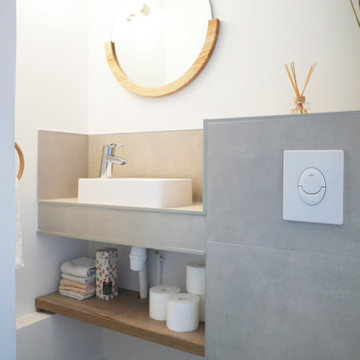
Rénovation partielle de ce grand appartement lumineux situé en bord de mer à La Ciotat. A la recherche d'un style contemporain, j'ai choisi de créer une harmonie chaleureuse et minimaliste en employant 3 matières principales : le blanc mat, le béton et le bois : résultat chic garanti !
Caractéristiques de cette décoration : Façades des meubles de cuisine bicolore en laque gris / grise et stratifié chêne. Plans de travail avec motif gris anthracite effet béton. Carrelage au sol en grand format effet béton ciré pour une touche minérale. Dans la suite parentale mélange de teintes blanc et bois pour une ambiance très sobre et lumineuse.
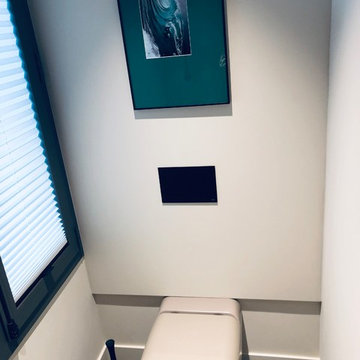
Des toilettes esthétiques
Le store Jab sur mesure apporte de l'intimité au lieu
Béton au sol
WC Coloris Avena
Création www.homeattitudes.net
Источник вдохновения для домашнего уюта: маленький туалет в стиле фьюжн с открытыми фасадами, унитазом-моноблоком, белыми стенами, бетонным полом и серым полом для на участке и в саду
Источник вдохновения для домашнего уюта: маленький туалет в стиле фьюжн с открытыми фасадами, унитазом-моноблоком, белыми стенами, бетонным полом и серым полом для на участке и в саду
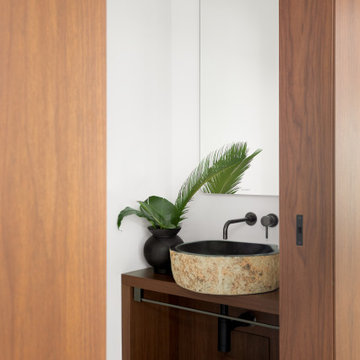
На фото: маленький туалет в стиле модернизм с открытыми фасадами, темными деревянными фасадами, белыми стенами, бетонным полом, настольной раковиной, столешницей из дерева, серым полом и подвесной тумбой для на участке и в саду с
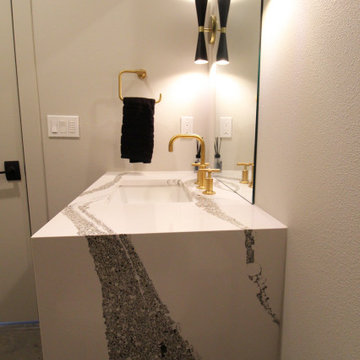
На фото: туалет среднего размера в стиле ретро с открытыми фасадами, унитазом-моноблоком, серыми стенами, бетонным полом, врезной раковиной, столешницей из искусственного кварца, серым полом, разноцветной столешницей, подвесной тумбой и сводчатым потолком
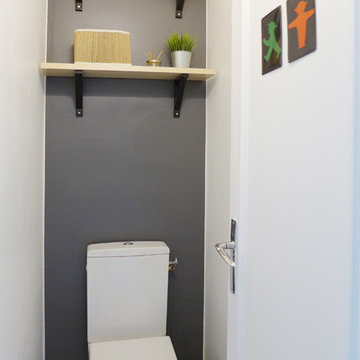
Tiphaine Thomas
На фото: туалет среднего размера в современном стиле с открытыми фасадами, унитазом-моноблоком, серыми стенами, бетонным полом и серым полом
На фото: туалет среднего размера в современном стиле с открытыми фасадами, унитазом-моноблоком, серыми стенами, бетонным полом и серым полом
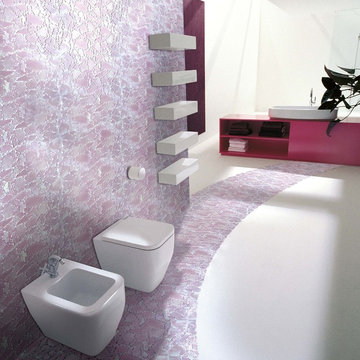
На фото: туалет среднего размера в современном стиле с плиткой из листового стекла, бетонным полом, открытыми фасадами, красными фасадами, раздельным унитазом, розовой плиткой, белыми стенами, настольной раковиной, столешницей из дерева и белым полом с

Award wining Powder Room with tiled wall feature and concrete flooring.
Источник вдохновения для домашнего уюта: маленький туалет в стиле ретро с открытыми фасадами, фасадами цвета дерева среднего тона, унитазом-моноблоком, черной плиткой, керамогранитной плиткой, черными стенами, бетонным полом, настольной раковиной, серым полом и подвесной тумбой для на участке и в саду
Источник вдохновения для домашнего уюта: маленький туалет в стиле ретро с открытыми фасадами, фасадами цвета дерева среднего тона, унитазом-моноблоком, черной плиткой, керамогранитной плиткой, черными стенами, бетонным полом, настольной раковиной, серым полом и подвесной тумбой для на участке и в саду

Idéalement situé en plein cœur du Marais sur la mythique place des Vosges, ce duplex sur cour comportait initialement deux contraintes spatiales : sa faible hauteur sous plafond (2,09m au plus bas) et sa configuration tout en longueur.
Le cahier des charges des propriétaires faisait quant à lui mention de plusieurs demandes à satisfaire : la création de trois chambres et trois salles d’eau indépendantes, un espace de réception avec cuisine ouverte, le tout dans une atmosphère la plus épurée possible. Pari tenu !
Le niveau rez-de-chaussée dessert le volume d’accueil avec une buanderie invisible, une chambre avec dressing & espace de travail, ainsi qu’une salle d’eau. Au premier étage, le palier permet l’accès aux sanitaires invités ainsi qu’une seconde chambre avec cabinet de toilette et rangements intégrés. Après quelques marches, le volume s’ouvre sur la salle à manger, dans laquelle prend place un bar intégrant deux caves à vins et une niche en Corian pour le service. Le salon ensuite, où les assises confortables invitent à la convivialité, s’ouvre sur une cuisine immaculée dont les caissons hauts se font oublier derrière des façades miroirs. Enfin, la suite parentale située à l’extrémité de l’appartement offre une chambre fonctionnelle et minimaliste, avec sanitaires et salle d’eau attenante, le tout entièrement réalisé en béton ciré.
L’ensemble des éléments de mobilier, luminaires, décoration, linge de maison & vaisselle ont été sélectionnés & installés par l’équipe d’Ameo Concept, pour un projet clé en main aux mille nuances de blancs.

A NKBA award winner for best Powder Room. The main objective was to provide an aesthetically stunning, yet practical Powder room for their guests. In order for this tiny space to meet code clearance, I placed the vanity perpendicular to the toilet. I designed a tiny open vanity with a vessel sink and wall mounted plumbing to keep the space feeling as large as possible. The dark colors recede and provide drama and the warm wood, grout color and gold tone fixtures bring warmth to this cool palette. The tile pattern suggests trees bringing nature into the space.
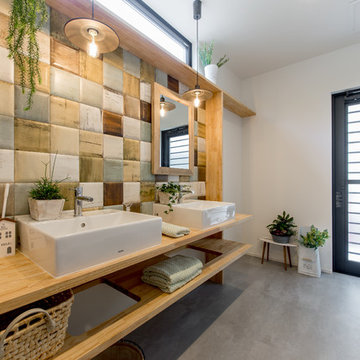
Стильный дизайн: туалет в стиле лофт с открытыми фасадами, белыми фасадами, белыми стенами, бетонным полом, настольной раковиной, столешницей из дерева, коричневым полом и коричневой столешницей - последний тренд
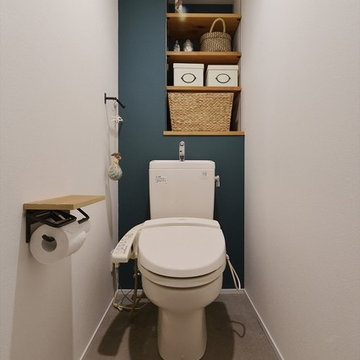
Источник вдохновения для домашнего уюта: туалет с открытыми фасадами, разноцветными стенами, бетонным полом и серым полом
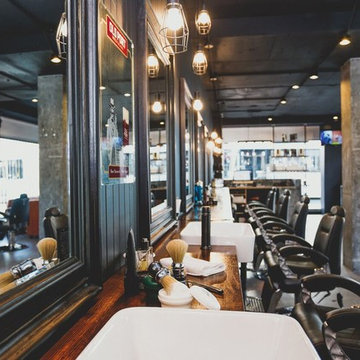
Mister Chop Shop is a men's barber located in Bondi Junction, Sydney. This new venture required a look and feel to the salon unlike it's Chop Shop predecessor. As such, we were asked to design a barbershop like no other - A timeless modern and stylish feel juxtaposed with retro elements. Using the building’s bones, the raw concrete walls and exposed brick created a dramatic, textured backdrop for the natural timber whilst enhancing the industrial feel of the steel beams, shelving and metal light fittings. Greenery and wharf rope was used to soften the space adding texture and natural elements. The soft leathers again added a dimension of both luxury and comfort whilst remaining masculine and inviting. Drawing inspiration from barbershops of yesteryear – this unique men’s enclave oozes style and sophistication whilst the period pieces give a subtle nod to the traditional barbershops of the 1950’s.

Идея дизайна: туалет среднего размера в восточном стиле с открытыми фасадами, фасадами цвета дерева среднего тона, раздельным унитазом, белой плиткой, керамогранитной плиткой, белыми стенами, бетонным полом, настольной раковиной, столешницей из ламината, серым полом и бежевой столешницей
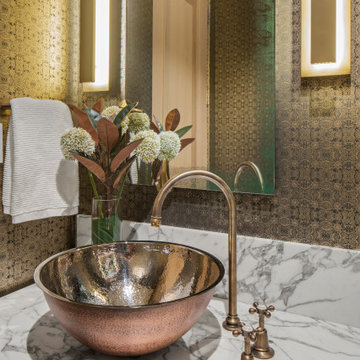
Modern European lower level powder room
На фото: маленький туалет в стиле модернизм с открытыми фасадами, бетонным полом, столешницей из кварцита, серым полом, белой столешницей, напольной тумбой и обоями на стенах для на участке и в саду
На фото: маленький туалет в стиле модернизм с открытыми фасадами, бетонным полом, столешницей из кварцита, серым полом, белой столешницей, напольной тумбой и обоями на стенах для на участке и в саду
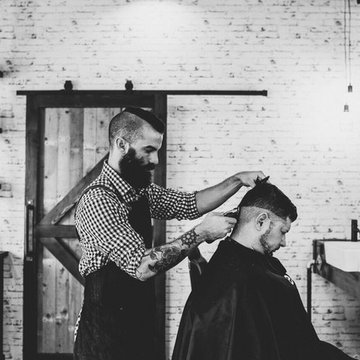
Mister Chop Shop is a men's barber located in Bondi Junction, Sydney. This new venture required a look and feel to the salon unlike it's Chop Shop predecessor. As such, we were asked to design a barbershop like no other - A timeless modern and stylish feel juxtaposed with retro elements. Using the building’s bones, the raw concrete walls and exposed brick created a dramatic, textured backdrop for the natural timber whilst enhancing the industrial feel of the steel beams, shelving and metal light fittings. Greenery and wharf rope was used to soften the space adding texture and natural elements. The soft leathers again added a dimension of both luxury and comfort whilst remaining masculine and inviting. Drawing inspiration from barbershops of yesteryear – this unique men’s enclave oozes style and sophistication whilst the period pieces give a subtle nod to the traditional barbershops of the 1950’s.
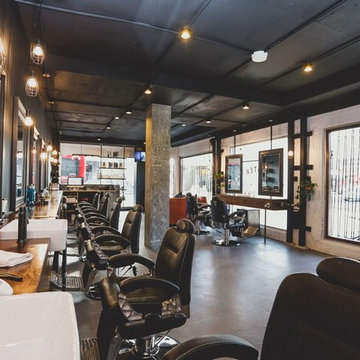
Mister Chop Shop is a men's barber located in Bondi Junction, Sydney. This new venture required a look and feel to the salon unlike it's Chop Shop predecessor. As such, we were asked to design a barbershop like no other - A timeless modern and stylish feel juxtaposed with retro elements. Using the building’s bones, the raw concrete walls and exposed brick created a dramatic, textured backdrop for the natural timber whilst enhancing the industrial feel of the steel beams, shelving and metal light fittings. Greenery and wharf rope was used to soften the space adding texture and natural elements. The soft leathers again added a dimension of both luxury and comfort whilst remaining masculine and inviting. Drawing inspiration from barbershops of yesteryear – this unique men’s enclave oozes style and sophistication whilst the period pieces give a subtle nod to the traditional barbershops of the 1950’s.
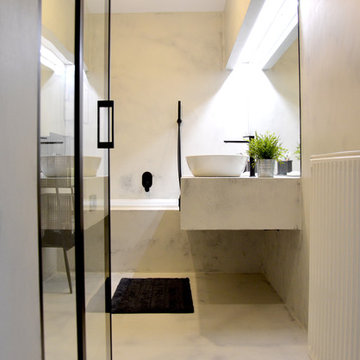
Bagno in resina di microcemento con tre diverse sfumature di colore. Superfici chiare con elementi di arredo bagno nere opache
Пример оригинального дизайна: маленький туалет в стиле лофт с открытыми фасадами, черными фасадами, инсталляцией, серой плиткой, серыми стенами, бетонным полом, настольной раковиной, столешницей из бетона, серым полом и серой столешницей для на участке и в саду
Пример оригинального дизайна: маленький туалет в стиле лофт с открытыми фасадами, черными фасадами, инсталляцией, серой плиткой, серыми стенами, бетонным полом, настольной раковиной, столешницей из бетона, серым полом и серой столешницей для на участке и в саду
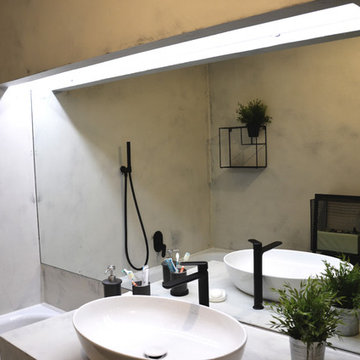
Bagno in resina di microcemento con tre diverse sfumature di colore. Superfici chiare con elementi di arredo bagno nere opache
Пример оригинального дизайна: маленький туалет в стиле лофт с открытыми фасадами, черными фасадами, инсталляцией, серой плиткой, серыми стенами, бетонным полом, настольной раковиной, столешницей из бетона, серым полом и серой столешницей для на участке и в саду
Пример оригинального дизайна: маленький туалет в стиле лофт с открытыми фасадами, черными фасадами, инсталляцией, серой плиткой, серыми стенами, бетонным полом, настольной раковиной, столешницей из бетона, серым полом и серой столешницей для на участке и в саду
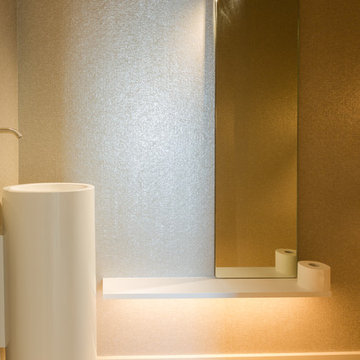
Свежая идея для дизайна: маленький туалет в стиле модернизм с открытыми фасадами, бежевой плиткой, бежевыми стенами, бетонным полом, раковиной с пьедесталом, столешницей из искусственного камня, плиткой мозаикой и серым полом для на участке и в саду - отличное фото интерьера
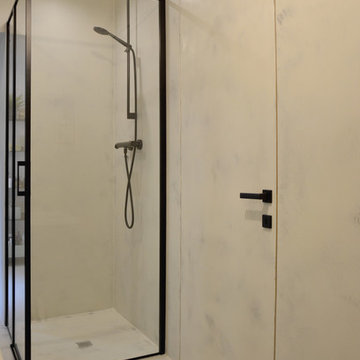
Bagno in resina di microcemento con tre diverse sfumature di colore. Superfici chiare con elementi di arredo bagno nere opache
На фото: маленький туалет в стиле лофт с открытыми фасадами, черными фасадами, инсталляцией, серой плиткой, серыми стенами, бетонным полом, настольной раковиной, столешницей из бетона, серым полом и серой столешницей для на участке и в саду
На фото: маленький туалет в стиле лофт с открытыми фасадами, черными фасадами, инсталляцией, серой плиткой, серыми стенами, бетонным полом, настольной раковиной, столешницей из бетона, серым полом и серой столешницей для на участке и в саду
Туалет с открытыми фасадами и бетонным полом – фото дизайна интерьера
5