Туалет с оранжевыми стенами и фиолетовыми стенами – фото дизайна интерьера
Сортировать:
Бюджет
Сортировать:Популярное за сегодня
121 - 140 из 625 фото
1 из 3
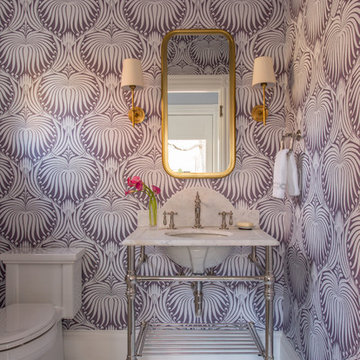
As seen on This Old House, photo by Eric Roth
На фото: маленький туалет в викторианском стиле с унитазом-моноблоком, фиолетовыми стенами, мраморным полом, консольной раковиной и мраморной столешницей для на участке и в саду
На фото: маленький туалет в викторианском стиле с унитазом-моноблоком, фиолетовыми стенами, мраморным полом, консольной раковиной и мраморной столешницей для на участке и в саду
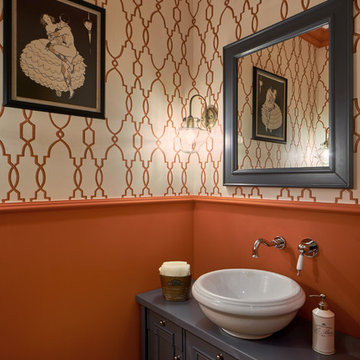
Стильный дизайн: туалет в классическом стиле с фасадами с утопленной филенкой, серыми фасадами, настольной раковиной и оранжевыми стенами - последний тренд

Martha O'Hara Interiors, Interior Design & Photo Styling | Elevation Homes, Builder | Troy Thies, Photography | Murphy & Co Design, Architect |
Please Note: All “related,” “similar,” and “sponsored” products tagged or listed by Houzz are not actual products pictured. They have not been approved by Martha O’Hara Interiors nor any of the professionals credited. For information about our work, please contact design@oharainteriors.com.
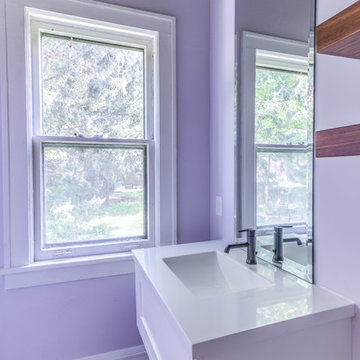
No strangers to remodeling, the new owners of this St. Paul tudor knew they could update this decrepit 1920 duplex into a single-family forever home.
A list of desired amenities was a catalyst for turning a bedroom into a large mudroom, an open kitchen space where their large family can gather, an additional exterior door for direct access to a patio, two home offices, an additional laundry room central to bedrooms, and a large master bathroom. To best understand the complexity of the floor plan changes, see the construction documents.
As for the aesthetic, this was inspired by a deep appreciation for the durability, colors, textures and simplicity of Norwegian design. The home’s light paint colors set a positive tone. An abundance of tile creates character. New lighting reflecting the home’s original design is mixed with simplistic modern lighting. To pay homage to the original character several light fixtures were reused, wallpaper was repurposed at a ceiling, the chimney was exposed, and a new coffered ceiling was created.
Overall, this eclectic design style was carefully thought out to create a cohesive design throughout the home.
Come see this project in person, September 29 – 30th on the 2018 Castle Home Tour.

bethsingerphotographer.com
Пример оригинального дизайна: туалет в стиле неоклассика (современная классика) с плоскими фасадами, плиткой мозаикой, фиолетовыми стенами, настольной раковиной, серым полом, коричневыми фасадами, столешницей из ламината, коричневой столешницей и полом из керамогранита
Пример оригинального дизайна: туалет в стиле неоклассика (современная классика) с плоскими фасадами, плиткой мозаикой, фиолетовыми стенами, настольной раковиной, серым полом, коричневыми фасадами, столешницей из ламината, коричневой столешницей и полом из керамогранита
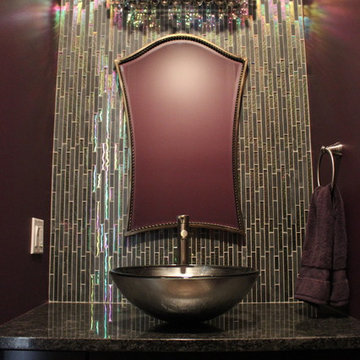
Eye to Eye Interiors, LLC
На фото: маленький туалет в современном стиле с настольной раковиной, фасадами в стиле шейкер, темными деревянными фасадами, столешницей из гранита, разноцветной плиткой, стеклянной плиткой и фиолетовыми стенами для на участке и в саду с
На фото: маленький туалет в современном стиле с настольной раковиной, фасадами в стиле шейкер, темными деревянными фасадами, столешницей из гранита, разноцветной плиткой, стеклянной плиткой и фиолетовыми стенами для на участке и в саду с
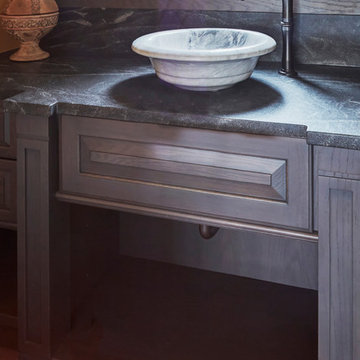
A custom-designed, wall-to-wall vanity was created to look like a piece of high-end, well-crafted furniture. A gray-stained finish bridges the home's French country aesthetic and the family's modern lifestyle needs. Functional drawers above and open shelf keep towels and other items close at hand.
Design Challenges:
While we might naturally place a mirror above the sink, this basin is located under a window. Moving the window would compromise the home's exterior aesthetic, so the window became part of the design. Matching custom framing around the mirrors looks brings the elements together.
Faucet is Brizo Tresa single handle single hole vessel in Venetian Bronze finish.
Photo by Mike Kaskel.
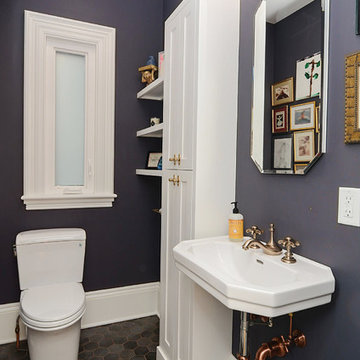
The powder room and kitchen rests at the end of the hall. An array of metals, white and Benjamin Moore Luxe paint (one of my favorites) coat the walls to show off the crisp clean lines of white shelving and cabinetry. The porcelain slate look hex tiles on the floor has been grouted with terra-cotta that ties beautifully in with the copper and brass throughout the fixtures. A special place to powder up!
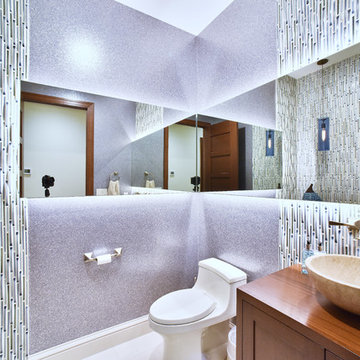
For the guest powder room we used mica wallpaper with handcrafted tiles running in wide vertical stripes. The lights installed behind the mirrors bring out the dimension of the tiles and give the mica wallpaper a great shimmer. The cabinetry is all custom designed mahogany.
RaRah Photo
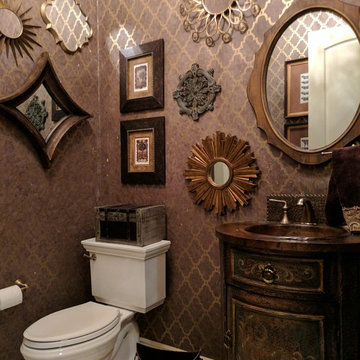
Cork wall covering accessorized with multiple mirrors with small furniture vanity.
Стильный дизайн: маленький туалет в классическом стиле с фасадами островного типа, искусственно-состаренными фасадами, унитазом-моноблоком, фиолетовыми стенами, полом из травертина, столешницей из меди, бежевым полом и накладной раковиной для на участке и в саду - последний тренд
Стильный дизайн: маленький туалет в классическом стиле с фасадами островного типа, искусственно-состаренными фасадами, унитазом-моноблоком, фиолетовыми стенами, полом из травертина, столешницей из меди, бежевым полом и накладной раковиной для на участке и в саду - последний тренд
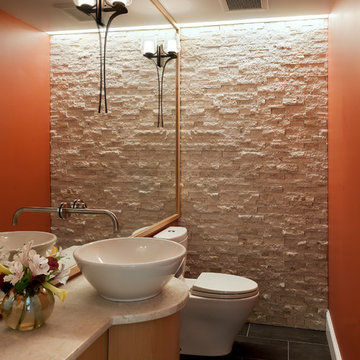
photos by Paul Burk
Стильный дизайн: маленький туалет в классическом стиле с настольной раковиной, плоскими фасадами, светлыми деревянными фасадами, столешницей из гранита, раздельным унитазом, оранжевыми стенами, полом из керамической плитки, белой плиткой и каменной плиткой для на участке и в саду - последний тренд
Стильный дизайн: маленький туалет в классическом стиле с настольной раковиной, плоскими фасадами, светлыми деревянными фасадами, столешницей из гранита, раздельным унитазом, оранжевыми стенами, полом из керамической плитки, белой плиткой и каменной плиткой для на участке и в саду - последний тренд
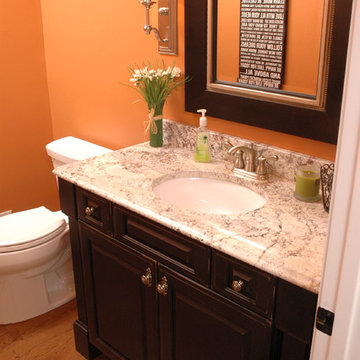
The powder room was updated with a new vanity in Brookhaven's Fremont Square Raised Panel door (frameless) in Maple with a Matte Heirloom Black w/ Espresso Glaze and distressing. The counter is White Spring granite.
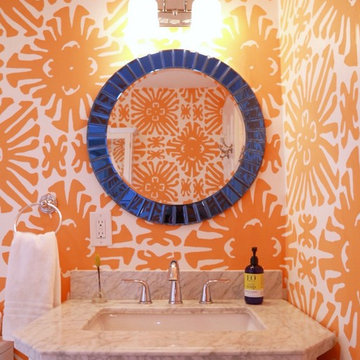
Идея дизайна: туалет среднего размера в морском стиле с оранжевыми стенами, полом из керамогранита, врезной раковиной и серым полом
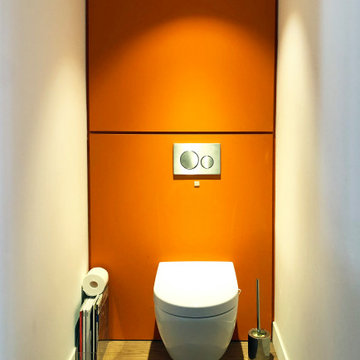
На фото: туалет среднего размера в современном стиле с инсталляцией, оранжевыми стенами, темным паркетным полом и коричневым полом с
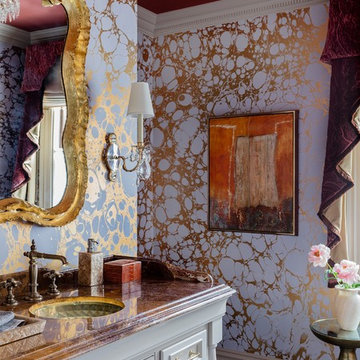
Michael J. Lee
Свежая идея для дизайна: туалет в классическом стиле с плоскими фасадами, бежевыми фасадами, фиолетовыми стенами, врезной раковиной, коричневым полом и коричневой столешницей - отличное фото интерьера
Свежая идея для дизайна: туалет в классическом стиле с плоскими фасадами, бежевыми фасадами, фиолетовыми стенами, врезной раковиной, коричневым полом и коричневой столешницей - отличное фото интерьера
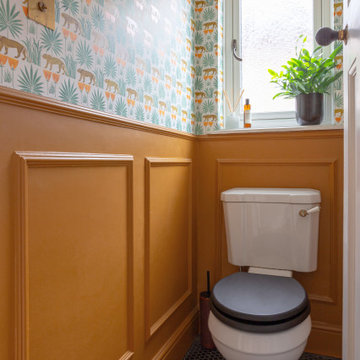
Bold wallpaper taken from a 1918 watercolour adds colour & charm. Panelling brings depth & warmth. Vintage and contemporary are brought together in a beautifully effortless way
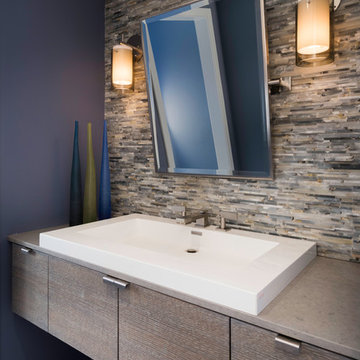
The bathrooms in our homes are serene respites from busy lives. Exquisite cabinets and plumbing hardware complement the subtle stone and tile palette.
Photo by Nat Rea Photography
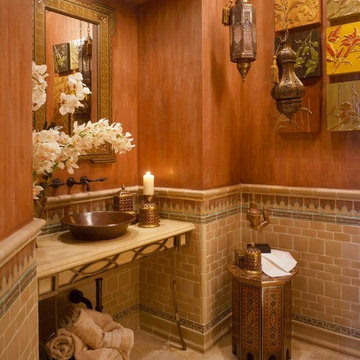
Interior Design: Rosana Fleming
Photographer: George Cott
Great Moroccan details and furniture
Источник вдохновения для домашнего уюта: большой туалет в средиземноморском стиле с настольной раковиной, фасадами островного типа, мраморной столешницей, бежевой плиткой, керамической плиткой, оранжевыми стенами и мраморным полом
Источник вдохновения для домашнего уюта: большой туалет в средиземноморском стиле с настольной раковиной, фасадами островного типа, мраморной столешницей, бежевой плиткой, керамической плиткой, оранжевыми стенами и мраморным полом
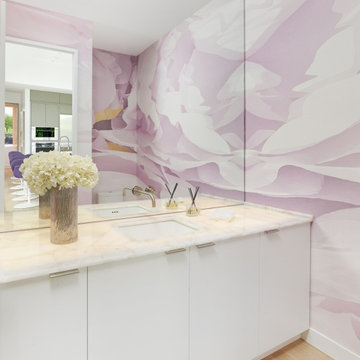
Open concept living, bringing the outdoors in while providing the highest level of privacy and security drives the design of this three level new home. Priorities: comfortable, streamlined furnishings, dog friendly spaces for a couple and 2 to 4 guests, with a focus on shades of purple and ivory.
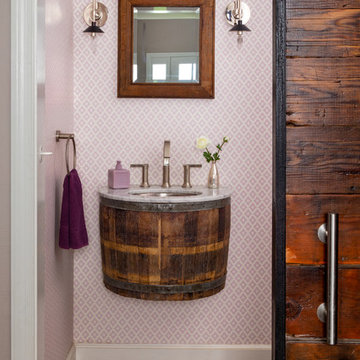
Powder Room Barrel Sink
На фото: туалет среднего размера в современном стиле с фиолетовыми стенами, полом из бамбука, раковиной с несколькими смесителями, мраморной столешницей, коричневым полом и белой столешницей
На фото: туалет среднего размера в современном стиле с фиолетовыми стенами, полом из бамбука, раковиной с несколькими смесителями, мраморной столешницей, коричневым полом и белой столешницей
Туалет с оранжевыми стенами и фиолетовыми стенами – фото дизайна интерьера
7