Туалет с настольной раковиной и столешницей из талькохлорита – фото дизайна интерьера
Сортировать:
Бюджет
Сортировать:Популярное за сегодня
1 - 20 из 41 фото
1 из 3

The beautiful, old barn on this Topsfield estate was at risk of being demolished. Before approaching Mathew Cummings, the homeowner had met with several architects about the structure, and they had all told her that it needed to be torn down. Thankfully, for the sake of the barn and the owner, Cummings Architects has a long and distinguished history of preserving some of the oldest timber framed homes and barns in the U.S.
Once the homeowner realized that the barn was not only salvageable, but could be transformed into a new living space that was as utilitarian as it was stunning, the design ideas began flowing fast. In the end, the design came together in a way that met all the family’s needs with all the warmth and style you’d expect in such a venerable, old building.
On the ground level of this 200-year old structure, a garage offers ample room for three cars, including one loaded up with kids and groceries. Just off the garage is the mudroom – a large but quaint space with an exposed wood ceiling, custom-built seat with period detailing, and a powder room. The vanity in the powder room features a vanity that was built using salvaged wood and reclaimed bluestone sourced right on the property.
Original, exposed timbers frame an expansive, two-story family room that leads, through classic French doors, to a new deck adjacent to the large, open backyard. On the second floor, salvaged barn doors lead to the master suite which features a bright bedroom and bath as well as a custom walk-in closet with his and hers areas separated by a black walnut island. In the master bath, hand-beaded boards surround a claw-foot tub, the perfect place to relax after a long day.
In addition, the newly restored and renovated barn features a mid-level exercise studio and a children’s playroom that connects to the main house.
From a derelict relic that was slated for demolition to a warmly inviting and beautifully utilitarian living space, this barn has undergone an almost magical transformation to become a beautiful addition and asset to this stately home.

Kasia Karska Design is a design-build firm located in the heart of the Vail Valley and Colorado Rocky Mountains. The design and build process should feel effortless and enjoyable. Our strengths at KKD lie in our comprehensive approach. We understand that when our clients look for someone to design and build their dream home, there are many options for them to choose from.
With nearly 25 years of experience, we understand the key factors that create a successful building project.
-Seamless Service – we handle both the design and construction in-house
-Constant Communication in all phases of the design and build
-A unique home that is a perfect reflection of you
-In-depth understanding of your requirements
-Multi-faceted approach with additional studies in the traditions of Vaastu Shastra and Feng Shui Eastern design principles
Because each home is entirely tailored to the individual client, they are all one-of-a-kind and entirely unique. We get to know our clients well and encourage them to be an active part of the design process in order to build their custom home. One driving factor as to why our clients seek us out is the fact that we handle all phases of the home design and build. There is no challenge too big because we have the tools and the motivation to build your custom home. At Kasia Karska Design, we focus on the details; and, being a women-run business gives us the advantage of being empathetic throughout the entire process. Thanks to our approach, many clients have trusted us with the design and build of their homes.
If you’re ready to build a home that’s unique to your lifestyle, goals, and vision, Kasia Karska Design’s doors are always open. We look forward to helping you design and build the home of your dreams, your own personal sanctuary.

Solid rustic hickory doors with horizontal grain on floating vanity with stone vessel sink.
Photographer - Luke Cebulak
Пример оригинального дизайна: туалет в скандинавском стиле с плоскими фасадами, фасадами цвета дерева среднего тона, серой плиткой, керамической плиткой, серыми стенами, полом из керамогранита, настольной раковиной, столешницей из талькохлорита, серым полом и серой столешницей
Пример оригинального дизайна: туалет в скандинавском стиле с плоскими фасадами, фасадами цвета дерева среднего тона, серой плиткой, керамической плиткой, серыми стенами, полом из керамогранита, настольной раковиной, столешницей из талькохлорита, серым полом и серой столешницей

Potomac, Maryland Transitional Powder Room
#JenniferGilmer -
http://www.gilmerkitchens.com/
Photography by Bob Narod

На фото: туалет среднего размера в современном стиле с плоскими фасадами, темными деревянными фасадами, серой плиткой, мраморной плиткой, бежевыми стенами, темным паркетным полом, настольной раковиной, столешницей из талькохлорита и коричневым полом

На фото: маленький туалет в стиле рустика с фасадами в стиле шейкер, фасадами цвета дерева среднего тона, раздельным унитазом, бежевыми стенами, полом из керамической плитки, настольной раковиной, столешницей из талькохлорита и бежевым полом для на участке и в саду
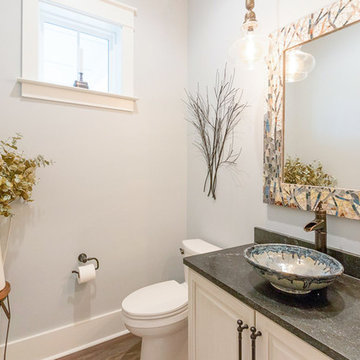
Стильный дизайн: туалет среднего размера в стиле кантри с фасадами с выступающей филенкой, белыми фасадами, раздельным унитазом, серыми стенами, темным паркетным полом, настольной раковиной, столешницей из талькохлорита, коричневым полом и черной столешницей - последний тренд
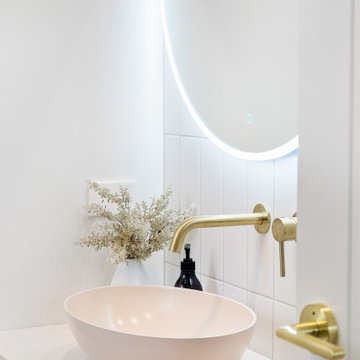
This cute powder room has lots of personality with it's soft pink sink, brushed brass fixtures, finger tiles and timber wall-hung cabinet. It's just glowing.
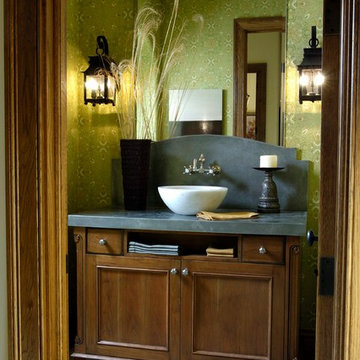
http://www.pickellbuilders.com. Photography by Linda Oyama Bryan. Furniture Style Recessed Panel Powder Room Vanity with Slate Countertop and backsplash, flagstone flooring and wall sconces.

TEAM
Interior Designer: LDa Architecture & Interiors
Builder: Youngblood Builders
Photographer: Greg Premru Photography
Идея дизайна: маленький туалет в морском стиле с открытыми фасадами, искусственно-состаренными фасадами, унитазом-моноблоком, белыми стенами, светлым паркетным полом, настольной раковиной, столешницей из талькохлорита, бежевым полом и черной столешницей для на участке и в саду
Идея дизайна: маленький туалет в морском стиле с открытыми фасадами, искусственно-состаренными фасадами, унитазом-моноблоком, белыми стенами, светлым паркетным полом, настольной раковиной, столешницей из талькохлорита, бежевым полом и черной столешницей для на участке и в саду
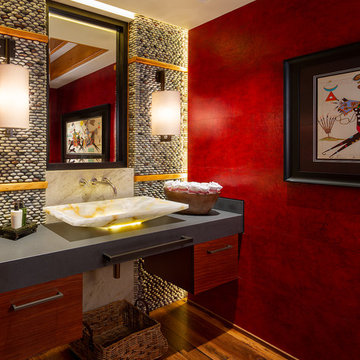
Свежая идея для дизайна: туалет среднего размера в стиле рустика с плоскими фасадами, галечной плиткой, паркетным полом среднего тона, столешницей из талькохлорита, серой столешницей, разноцветной плиткой, красными стенами и настольной раковиной - отличное фото интерьера

Photo: Jessie Preza Photography
Свежая идея для дизайна: туалет в средиземноморском стиле с фасадами островного типа, черными фасадами, унитазом-моноблоком, полом из керамической плитки, настольной раковиной, столешницей из талькохлорита, черной столешницей, подвесной тумбой и обоями на стенах - отличное фото интерьера
Свежая идея для дизайна: туалет в средиземноморском стиле с фасадами островного типа, черными фасадами, унитазом-моноблоком, полом из керамической плитки, настольной раковиной, столешницей из талькохлорита, черной столешницей, подвесной тумбой и обоями на стенах - отличное фото интерьера
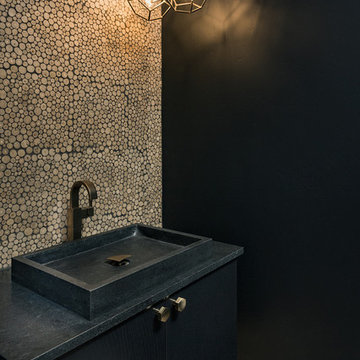
© Scott Griggs Photography
Свежая идея для дизайна: маленький туалет в современном стиле с плоскими фасадами, черными фасадами, бежевой плиткой, плиткой мозаикой, черными стенами, светлым паркетным полом, настольной раковиной, столешницей из талькохлорита, бежевым полом и черной столешницей для на участке и в саду - отличное фото интерьера
Свежая идея для дизайна: маленький туалет в современном стиле с плоскими фасадами, черными фасадами, бежевой плиткой, плиткой мозаикой, черными стенами, светлым паркетным полом, настольной раковиной, столешницей из талькохлорита, бежевым полом и черной столешницей для на участке и в саду - отличное фото интерьера

Источник вдохновения для домашнего уюта: маленький туалет в стиле неоклассика (современная классика) с открытыми фасадами, черными фасадами, унитазом-моноблоком, черной плиткой, плиткой из листового камня, белыми стенами, светлым паркетным полом, настольной раковиной, столешницей из талькохлорита, коричневым полом, черной столешницей и напольной тумбой для на участке и в саду
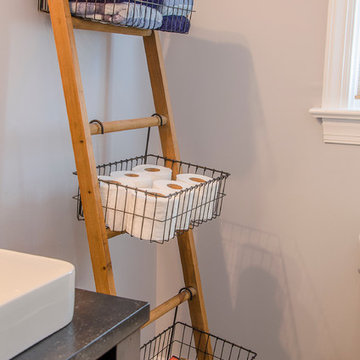
Ladder organization in the powder room/half bath remodel
На фото: туалет в стиле кантри с фасадами в стиле шейкер, темными деревянными фасадами, раздельным унитазом, серой плиткой, серыми стенами, полом из керамической плитки, настольной раковиной и столешницей из талькохлорита с
На фото: туалет в стиле кантри с фасадами в стиле шейкер, темными деревянными фасадами, раздельным унитазом, серой плиткой, серыми стенами, полом из керамической плитки, настольной раковиной и столешницей из талькохлорита с
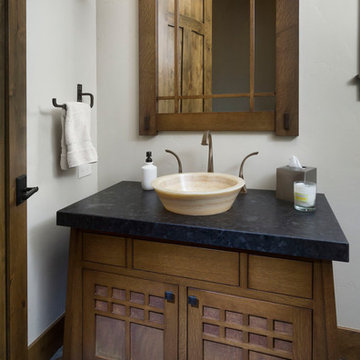
Ross Chandler
Пример оригинального дизайна: туалет среднего размера в стиле рустика с темными деревянными фасадами, белыми стенами, настольной раковиной, столешницей из талькохлорита, разноцветным полом и черной столешницей
Пример оригинального дизайна: туалет среднего размера в стиле рустика с темными деревянными фасадами, белыми стенами, настольной раковиной, столешницей из талькохлорита, разноцветным полом и черной столешницей
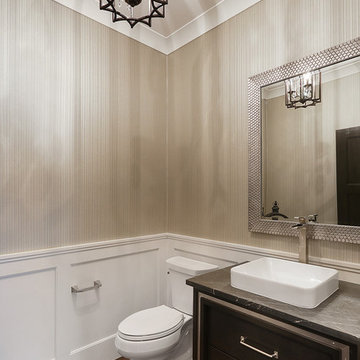
The metal detail on this powder room vanity gives the vanity a more industrial feel while the wallpaper and wall panels lean towards a more traditional powder room. It is nice to mix the trends together for a unique space for your guests to enjoy.
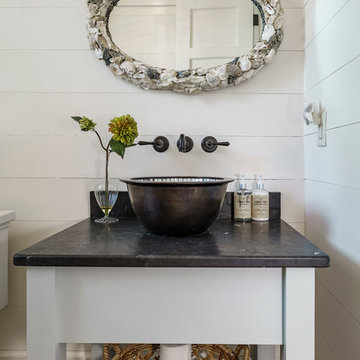
Quaint little powder room with oh so much personality! Love the cabinet with black soapstone countertop and the beautiful hammered copper vessel sink. The oyster shell mirror is a very popular low country touch and white painted butt board walls complete this room.
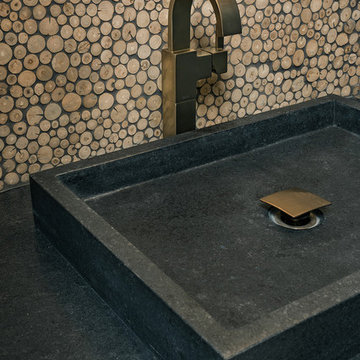
© Scott Griggs Photography
Источник вдохновения для домашнего уюта: маленький туалет в современном стиле с плоскими фасадами, черными фасадами, бежевой плиткой, плиткой мозаикой, черными стенами, светлым паркетным полом, настольной раковиной, столешницей из талькохлорита, бежевым полом и черной столешницей для на участке и в саду
Источник вдохновения для домашнего уюта: маленький туалет в современном стиле с плоскими фасадами, черными фасадами, бежевой плиткой, плиткой мозаикой, черными стенами, светлым паркетным полом, настольной раковиной, столешницей из талькохлорита, бежевым полом и черной столешницей для на участке и в саду
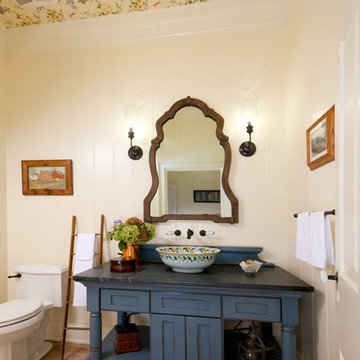
Country charm carries into the redesigned powder room, featuring custom vanity, wood planked walls, handpainted vessel bowl sink. Photo byCraig Thompson
Туалет с настольной раковиной и столешницей из талькохлорита – фото дизайна интерьера
1