Туалет с настольной раковиной и серой столешницей – фото дизайна интерьера
Сортировать:
Бюджет
Сортировать:Популярное за сегодня
1 - 20 из 704 фото
1 из 3

Источник вдохновения для домашнего уюта: маленький туалет в современном стиле с фасадами островного типа, белыми фасадами, серой плиткой, серыми стенами, настольной раковиной, серым полом, серой столешницей и встроенной тумбой для на участке и в саду

Powder Room
На фото: туалет в современном стиле с серой плиткой, белыми стенами, настольной раковиной и серой столешницей
На фото: туалет в современном стиле с серой плиткой, белыми стенами, настольной раковиной и серой столешницей

Urszula Muntean Photography
На фото: маленький туалет в современном стиле с плоскими фасадами, белыми фасадами, инсталляцией, керамической плиткой, белыми стенами, паркетным полом среднего тона, настольной раковиной, столешницей из искусственного кварца, коричневым полом и серой столешницей для на участке и в саду
На фото: маленький туалет в современном стиле с плоскими фасадами, белыми фасадами, инсталляцией, керамической плиткой, белыми стенами, паркетным полом среднего тона, настольной раковиной, столешницей из искусственного кварца, коричневым полом и серой столешницей для на участке и в саду
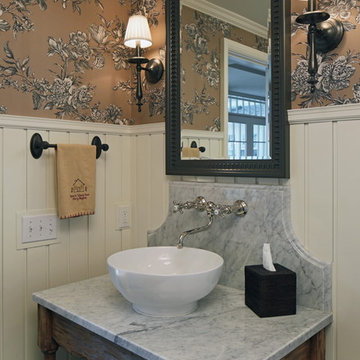
Wainscot paneling, furniture vanity, Marble top, and vessel sink brings the new and old styling together. Cabinetry fabricated by Eurowood Cabinets.
Свежая идея для дизайна: туалет в классическом стиле с мраморной столешницей, настольной раковиной и серой столешницей - отличное фото интерьера
Свежая идея для дизайна: туалет в классическом стиле с мраморной столешницей, настольной раковиной и серой столешницей - отличное фото интерьера

Стильный дизайн: туалет среднего размера в средиземноморском стиле с полом из керамической плитки, столешницей из кварцита, подвесной тумбой, обоями на стенах, плоскими фасадами, серыми фасадами, серыми стенами, настольной раковиной, серым полом и серой столешницей - последний тренд

Пример оригинального дизайна: туалет в стиле модернизм с серыми стенами, паркетным полом среднего тона, настольной раковиной, столешницей из бетона и серой столешницей

Los clientes de este ático confirmaron en nosotros para unir dos viviendas en una reforma integral 100% loft47.
Esta vivienda de carácter eclético se divide en dos zonas diferenciadas, la zona living y la zona noche. La zona living, un espacio completamente abierto, se encuentra presidido por una gran isla donde se combinan lacas metalizadas con una elegante encimera en porcelánico negro. La zona noche y la zona living se encuentra conectado por un pasillo con puertas en carpintería metálica. En la zona noche destacan las puertas correderas de suelo a techo, así como el cuidado diseño del baño de la habitación de matrimonio con detalles de grifería empotrada en negro, y mampara en cristal fumé.
Ambas zonas quedan enmarcadas por dos grandes terrazas, donde la familia podrá disfrutar de esta nueva casa diseñada completamente a sus necesidades

Идея дизайна: туалет среднего размера в классическом стиле с фасадами с выступающей филенкой, белыми фасадами, бежевой плиткой, плиткой мозаикой, синими стенами, темным паркетным полом, настольной раковиной, столешницей из гранита, коричневым полом и серой столешницей

На фото: большой туалет в стиле фьюжн с фасадами островного типа, темными деревянными фасадами, разноцветной плиткой, плиткой мозаикой, настольной раковиной, черными стенами, полом из травертина, столешницей из бетона, белым полом и серой столешницей

A dark, moody bathroom with a gorgeous statement glass bubble chandelier. A deep espresso vanity with a smokey-gray countertop complements the dark brass sink and wooden mirror frame.
Home located in Chicago's North Side. Designed by Chi Renovation & Design who serve Chicago and it's surrounding suburbs, with an emphasis on the North Side and North Shore. You'll find their work from the Loop through Humboldt Park, Lincoln Park, Skokie, Evanston, Wilmette, and all of the way up to Lake Forest.

A silver vessel sink and a colorful floral countertop accent brighten the room. A vanity fitted from a piece of fine furniture and a custom backlit mirror function beautifully in the space. To add just the right ambiance, we added a decorative pendant light that's complemented by patterned grasscloth.
Design: Wesley-Wayne Interiors
Photo: Dan Piassick
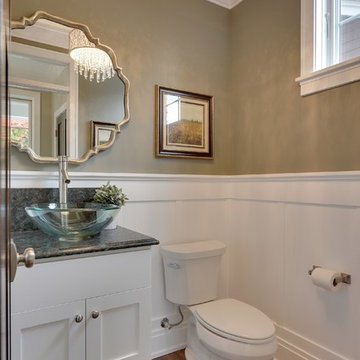
SpaceCrafting Real Estate Photography
Идея дизайна: туалет среднего размера в стиле неоклассика (современная классика) с настольной раковиной, фасадами с утопленной филенкой, белыми фасадами, раздельным унитазом, бежевыми стенами, паркетным полом среднего тона и серой столешницей
Идея дизайна: туалет среднего размера в стиле неоклассика (современная классика) с настольной раковиной, фасадами с утопленной филенкой, белыми фасадами, раздельным унитазом, бежевыми стенами, паркетным полом среднего тона и серой столешницей
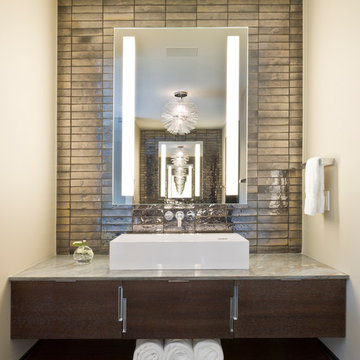
Стильный дизайн: туалет в современном стиле с настольной раковиной и серой столешницей - последний тренд

Tom Harper
Источник вдохновения для домашнего уюта: туалет в стиле неоклассика (современная классика) с настольной раковиной, плоскими фасадами, темными деревянными фасадами, разноцветной плиткой, плиткой из сланца, серой столешницей и акцентной стеной
Источник вдохновения для домашнего уюта: туалет в стиле неоклассика (современная классика) с настольной раковиной, плоскими фасадами, темными деревянными фасадами, разноцветной плиткой, плиткой из сланца, серой столешницей и акцентной стеной
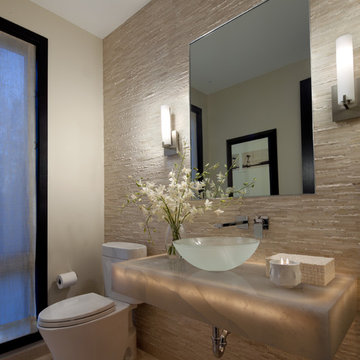
Свежая идея для дизайна: туалет в современном стиле с настольной раковиной и серой столешницей - отличное фото интерьера
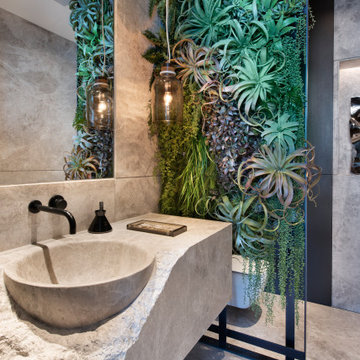
Источник вдохновения для домашнего уюта: туалет в современном стиле с настольной раковиной, серым полом и серой столешницей

Источник вдохновения для домашнего уюта: туалет среднего размера в современном стиле с плоскими фасадами, темными деревянными фасадами, раздельным унитазом, бежевой плиткой, каменной плиткой, бежевыми стенами, светлым паркетным полом, настольной раковиной, столешницей из гранита и серой столешницей
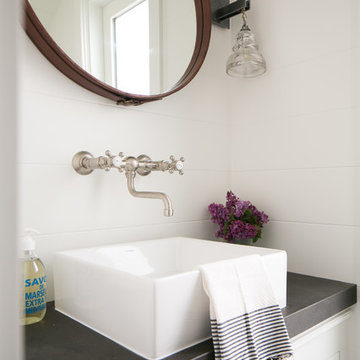
Ryan Garvin
Пример оригинального дизайна: туалет в морском стиле с настольной раковиной, белыми фасадами, белыми стенами, фасадами с утопленной филенкой и серой столешницей
Пример оригинального дизайна: туалет в морском стиле с настольной раковиной, белыми фасадами, белыми стенами, фасадами с утопленной филенкой и серой столешницей

The beautiful, old barn on this Topsfield estate was at risk of being demolished. Before approaching Mathew Cummings, the homeowner had met with several architects about the structure, and they had all told her that it needed to be torn down. Thankfully, for the sake of the barn and the owner, Cummings Architects has a long and distinguished history of preserving some of the oldest timber framed homes and barns in the U.S.
Once the homeowner realized that the barn was not only salvageable, but could be transformed into a new living space that was as utilitarian as it was stunning, the design ideas began flowing fast. In the end, the design came together in a way that met all the family’s needs with all the warmth and style you’d expect in such a venerable, old building.
On the ground level of this 200-year old structure, a garage offers ample room for three cars, including one loaded up with kids and groceries. Just off the garage is the mudroom – a large but quaint space with an exposed wood ceiling, custom-built seat with period detailing, and a powder room. The vanity in the powder room features a vanity that was built using salvaged wood and reclaimed bluestone sourced right on the property.
Original, exposed timbers frame an expansive, two-story family room that leads, through classic French doors, to a new deck adjacent to the large, open backyard. On the second floor, salvaged barn doors lead to the master suite which features a bright bedroom and bath as well as a custom walk-in closet with his and hers areas separated by a black walnut island. In the master bath, hand-beaded boards surround a claw-foot tub, the perfect place to relax after a long day.
In addition, the newly restored and renovated barn features a mid-level exercise studio and a children’s playroom that connects to the main house.
From a derelict relic that was slated for demolition to a warmly inviting and beautifully utilitarian living space, this barn has undergone an almost magical transformation to become a beautiful addition and asset to this stately home.
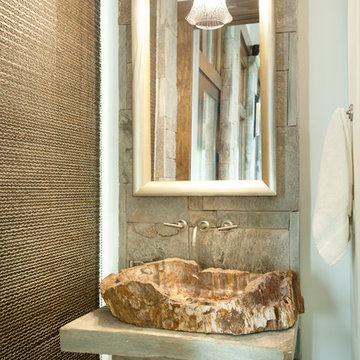
Tommy White, Boone NC
Источник вдохновения для домашнего уюта: маленький туалет в стиле рустика с настольной раковиной и серой столешницей для на участке и в саду
Источник вдохновения для домашнего уюта: маленький туалет в стиле рустика с настольной раковиной и серой столешницей для на участке и в саду
Туалет с настольной раковиной и серой столешницей – фото дизайна интерьера
1