Туалет с настольной раковиной и потолком с обоями – фото дизайна интерьера
Сортировать:
Бюджет
Сортировать:Популярное за сегодня
1 - 20 из 255 фото
1 из 3

Powder room with a twist. This cozy powder room was completely transformed form top to bottom. Introducing playful patterns with tile and wallpaper. This picture shows the green vanity, circular mirror, pendant lighting, tile flooring, along with brass accents and hardware. Boston, MA.

Powder Bath, Sink, Faucet, Wallpaper, accessories, floral, vanity, modern, contemporary, lighting, sconce, mirror, tile, backsplash, rug, countertop, quartz, black, pattern, texture

Thoughtful details make this small powder room renovation uniquely beautiful. Due to its location partially under a stairway it has several unusual angles. We used those angles to have a vanity custom built to fit. The new vanity allows room for a beautiful textured sink with widespread faucet, space for items on top, plus closed and open storage below the brown, gold and off-white quartz countertop. Unique molding and a burled maple effect finish this custom piece.
Classic toile (a printed design depicting a scene) was inspiration for the large print blue floral wallpaper that is thoughtfully placed for impact when the door is open. Smokey mercury glass inspired the romantic overhead light fixture and hardware style. The room is topped off by the original crown molding, plus trim that we added directly onto the ceiling, with wallpaper inside that creates an inset look.

На фото: маленький туалет: освещение в современном стиле с плоскими фасадами, оранжевыми фасадами, инсталляцией, черной плиткой, керамической плиткой, черными стенами, полом из керамогранита, настольной раковиной, столешницей из дерева, коричневым полом, бежевой столешницей, подвесной тумбой, потолком с обоями и панелями на части стены для на участке и в саду с

This project began with an entire penthouse floor of open raw space which the clients had the opportunity to section off the piece that suited them the best for their needs and desires. As the design firm on the space, LK Design was intricately involved in determining the borders of the space and the way the floor plan would be laid out. Taking advantage of the southwest corner of the floor, we were able to incorporate three large balconies, tremendous views, excellent light and a layout that was open and spacious. There is a large master suite with two large dressing rooms/closets, two additional bedrooms, one and a half additional bathrooms, an office space, hearth room and media room, as well as the large kitchen with oversized island, butler's pantry and large open living room. The clients are not traditional in their taste at all, but going completely modern with simple finishes and furnishings was not their style either. What was produced is a very contemporary space with a lot of visual excitement. Every room has its own distinct aura and yet the whole space flows seamlessly. From the arched cloud structure that floats over the dining room table to the cathedral type ceiling box over the kitchen island to the barrel ceiling in the master bedroom, LK Design created many features that are unique and help define each space. At the same time, the open living space is tied together with stone columns and built-in cabinetry which are repeated throughout that space. Comfort, luxury and beauty were the key factors in selecting furnishings for the clients. The goal was to provide furniture that complimented the space without fighting it.

Пример оригинального дизайна: туалет с открытыми фасадами, темными деревянными фасадами, синей плиткой, напольной тумбой, потолком с обоями и настольной раковиной

古民家ゆえ圧倒的にブラウン系の色調が多いので、トイレ空間だけはホワイトを基調としたモノトーン系のカラースキームとしました。安価なイメージにならないようにと、床・壁ともに外国産のセラミックタイルを貼り、間接照明で柔らかい光に包まれるような照明計画としました。
Идея дизайна: большой туалет в стиле модернизм с фасадами с утопленной филенкой, черными фасадами, унитазом-моноблоком, белой плиткой, керамической плиткой, белыми стенами, полом из керамической плитки, настольной раковиной, серым полом, черной столешницей, встроенной тумбой и потолком с обоями
Идея дизайна: большой туалет в стиле модернизм с фасадами с утопленной филенкой, черными фасадами, унитазом-моноблоком, белой плиткой, керамической плиткой, белыми стенами, полом из керамической плитки, настольной раковиной, серым полом, черной столешницей, встроенной тумбой и потолком с обоями

Floating vanity with vessel sink. Genuine stone wall and wallpaper. Plumbing in polished nickel. Pendants hang from ceiling but additional light is Shulter mirror. Under Cabinet lighting reflects this beautiful marble floor and solid walnut cabinet.

На фото: туалет в стиле модернизм с фасадами цвета дерева среднего тона, белыми стенами, полом из винила, настольной раковиной, серым полом, серой столешницей, встроенной тумбой, потолком с обоями и обоями на стенах с
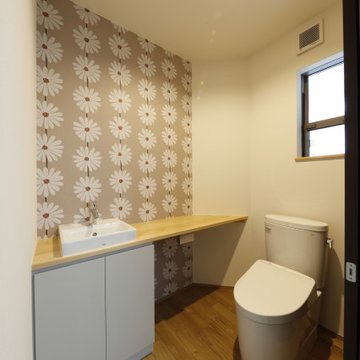
造作手洗い収納のあるトイレ
Стильный дизайн: маленький туалет: освещение в современном стиле с фасадами с декоративным кантом, серыми фасадами, раздельным унитазом, белыми стенами, деревянным полом, настольной раковиной, столешницей из дерева, коричневым полом, бежевой столешницей, встроенной тумбой, потолком с обоями и обоями на стенах для на участке и в саду - последний тренд
Стильный дизайн: маленький туалет: освещение в современном стиле с фасадами с декоративным кантом, серыми фасадами, раздельным унитазом, белыми стенами, деревянным полом, настольной раковиной, столешницей из дерева, коричневым полом, бежевой столешницей, встроенной тумбой, потолком с обоями и обоями на стенах для на участке и в саду - последний тренд
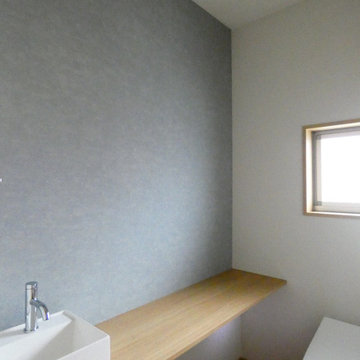
トイレ
Идея дизайна: туалет с белыми стенами, настольной раковиной, потолком с обоями и обоями на стенах
Идея дизайна: туалет с белыми стенами, настольной раковиной, потолком с обоями и обоями на стенах

На фото: туалет среднего размера в современном стиле с плоскими фасадами, черными фасадами, унитазом-моноблоком, черной плиткой, плиткой из известняка, серыми стенами, полом из известняка, настольной раковиной, мраморной столешницей, серым полом, черной столешницей, встроенной тумбой, потолком с обоями и обоями на стенах

Powder Room below stair
На фото: маленький туалет в стиле неоклассика (современная классика) с фасадами с декоративным кантом, синими фасадами, паркетным полом среднего тона, настольной раковиной, встроенной тумбой, потолком с обоями, обоями на стенах, разноцветными стенами, коричневым полом и белой столешницей для на участке и в саду с
На фото: маленький туалет в стиле неоклассика (современная классика) с фасадами с декоративным кантом, синими фасадами, паркетным полом среднего тона, настольной раковиной, встроенной тумбой, потолком с обоями, обоями на стенах, разноцветными стенами, коричневым полом и белой столешницей для на участке и в саду с

Powder room - Elitis vinyl wallpaper with red travertine and grey mosaics. Vessel bowl sink with black wall mounted tapware. Custom lighting. Navy painted ceiling and terrazzo floor.
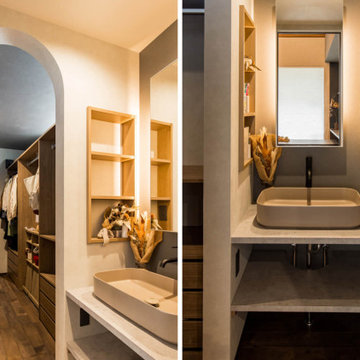
WICを抜けたらそのまま洗面台へ。広々収納に使える造作の棚。よく見ると左下にコンセントがあり、ドライヤーに便利。左側に設置されたニッチには隠しコンセントも設置されています。
Стильный дизайн: туалет в стиле модернизм с бежевыми фасадами, бежевой плиткой, бежевыми стенами, темным паркетным полом, настольной раковиной, столешницей из дерева, бежевым полом, бежевой столешницей, встроенной тумбой, потолком с обоями и обоями на стенах - последний тренд
Стильный дизайн: туалет в стиле модернизм с бежевыми фасадами, бежевой плиткой, бежевыми стенами, темным паркетным полом, настольной раковиной, столешницей из дерева, бежевым полом, бежевой столешницей, встроенной тумбой, потолком с обоями и обоями на стенах - последний тренд
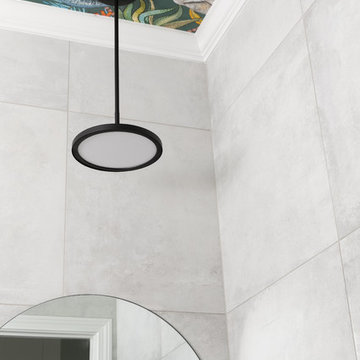
Powder room with a twist. This cozy powder room was completely transformed form top to bottom. Introducing playful patterns with tile and wallpaper. This picture highlights the colorful printed wallpaper on the bathroom ceiling. Boston, MA.

モノトーンでまとめられた水回り。
浴室とガラスで仕切ることで、一体の空間となり、窮屈さを感じさせない水まわりに。
洗面台は製作家具。
便器までブラックに統一している。
壁面には清掃性を考慮して、全面タイルを張っている。
Стильный дизайн: большой туалет в стиле модернизм с плоскими фасадами, черными фасадами, унитазом-моноблоком, белой плиткой, зеркальной плиткой, белыми стенами, полом из винила, настольной раковиной, столешницей из искусственного камня, черным полом, черной столешницей, подвесной тумбой, потолком с обоями и обоями на стенах - последний тренд
Стильный дизайн: большой туалет в стиле модернизм с плоскими фасадами, черными фасадами, унитазом-моноблоком, белой плиткой, зеркальной плиткой, белыми стенами, полом из винила, настольной раковиной, столешницей из искусственного камня, черным полом, черной столешницей, подвесной тумбой, потолком с обоями и обоями на стенах - последний тренд
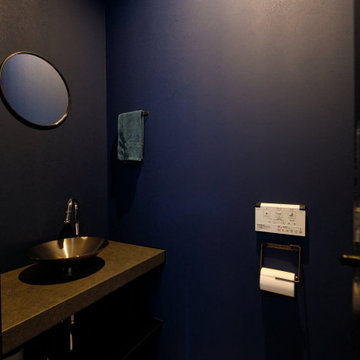
トイレはネイビーのアクセントクロスで、深みのある空間に。まるで、飲食店のような味わい深い雰囲気がある手洗いコーナーも設置しました。
На фото: туалет среднего размера в стиле лофт с коричневыми фасадами, инсталляцией, синей плиткой, синими стенами, настольной раковиной, коричневой столешницей, встроенной тумбой, потолком с обоями и обоями на стенах
На фото: туалет среднего размера в стиле лофт с коричневыми фасадами, инсталляцией, синей плиткой, синими стенами, настольной раковиной, коричневой столешницей, встроенной тумбой, потолком с обоями и обоями на стенах
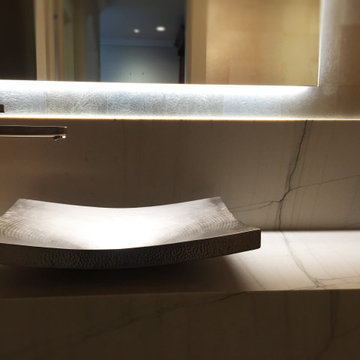
The Powder Room - a small space with big impact! A Mahogany soffit frames the wall hung quartzite vanity, back lit mirror and Bocci accent lighting reflect the ethereal glow of matte silver leaf wallcovering.
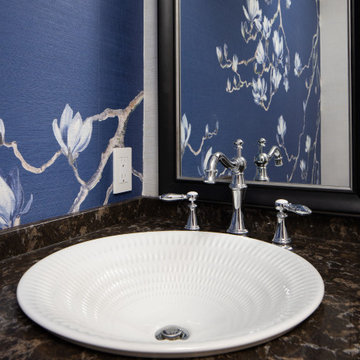
Closeup of beautiful textured vessel sink with widespread faucet in a brown, gold and off-white quartz countertop.
Classic toile (a printed design depicting a scene) was inspiration for the large print blue floral wallpaper that is thoughtfully placed for impact when the powder room door is open to the hallway.
Туалет с настольной раковиной и потолком с обоями – фото дизайна интерьера
1