Туалет с настольной раковиной и мраморной столешницей – фото дизайна интерьера
Сортировать:
Бюджет
Сортировать:Популярное за сегодня
61 - 80 из 873 фото
1 из 3
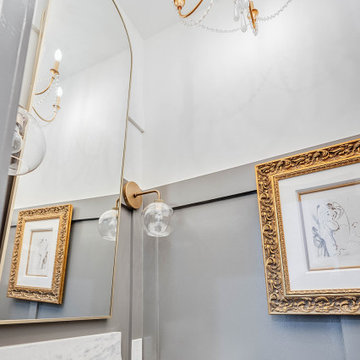
This sweet little bath is tucked into the hallway niche like a small jewel. Between the marble vanity, gray wainscot and gold chandelier this powder room is perfection.
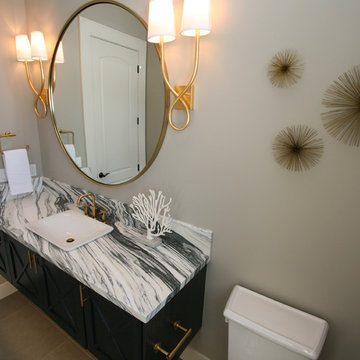
This fun Powder room features a custom black stained floating vanity with X-detail on the doors and an oversized West Elm round, gold mirror. The Kohler Purist gold faucet and hardware really pop.
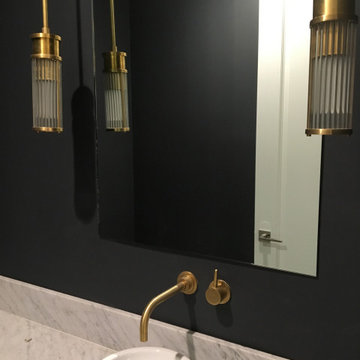
Small powder room remodel part of phase three to previous project.
Источник вдохновения для домашнего уюта: маленький туалет в стиле модернизм с раздельным унитазом, черными стенами, полом из керамической плитки, настольной раковиной, мраморной столешницей, белой столешницей и подвесной тумбой для на участке и в саду
Источник вдохновения для домашнего уюта: маленький туалет в стиле модернизм с раздельным унитазом, черными стенами, полом из керамической плитки, настольной раковиной, мраморной столешницей, белой столешницей и подвесной тумбой для на участке и в саду
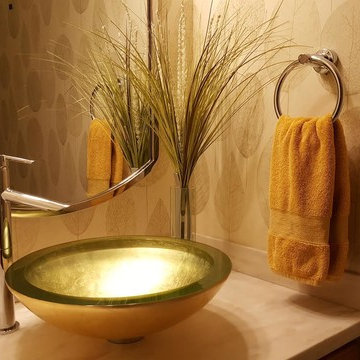
Стильный дизайн: туалет среднего размера в классическом стиле с плоскими фасадами, темными деревянными фасадами, бежевыми стенами, настольной раковиной и мраморной столешницей - последний тренд
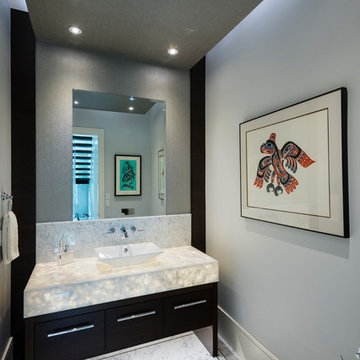
The objective was to create a warm neutral space to later customize to a specific colour palate/preference of the end user for this new construction home being built to sell. A high-end contemporary feel was requested to attract buyers in the area. An impressive kitchen that exuded high class and made an impact on guests as they entered the home, without being overbearing. The space offers an appealing open floorplan conducive to entertaining with indoor-outdoor flow.
Due to the spec nature of this house, the home had to remain appealing to the builder, while keeping a broad audience of potential buyers in mind. The challenge lay in creating a unique look, with visually interesting materials and finishes, while not being so unique that potential owners couldn’t envision making it their own. The focus on key elements elevates the look, while other features blend and offer support to these striking components. As the home was built for sale, profitability was important; materials were sourced at best value, while retaining high-end appeal. Adaptations to the home’s original design plan improve flow and usability within the kitchen-greatroom. The client desired a rich dark finish. The chosen colours tie the kitchen to the rest of the home (creating unity as combination, colours and materials, is repeated throughout).
Photos- Paul Grdina
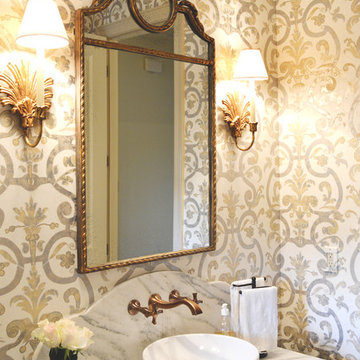
Entre Nous Design
Пример оригинального дизайна: туалет среднего размера в современном стиле с разноцветными стенами, настольной раковиной и мраморной столешницей
Пример оригинального дизайна: туалет среднего размера в современном стиле с разноцветными стенами, настольной раковиной и мраморной столешницей
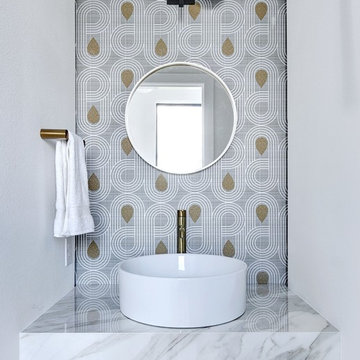
Источник вдохновения для домашнего уюта: туалет среднего размера в современном стиле с белыми стенами, настольной раковиной, мраморной столешницей, белым полом и серой столешницей
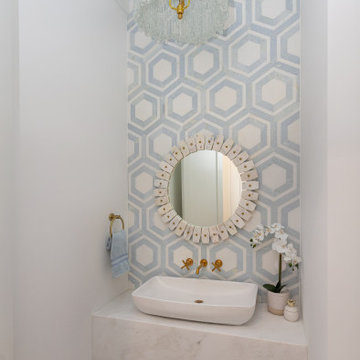
Идея дизайна: туалет среднего размера в морском стиле с белыми фасадами, синей плиткой, плиткой мозаикой, белыми стенами, светлым паркетным полом, настольной раковиной, мраморной столешницей, белой столешницей и подвесной тумбой

Perched high above the Islington Golf course, on a quiet cul-de-sac, this contemporary residential home is all about bringing the outdoor surroundings in. In keeping with the French style, a metal and slate mansard roofline dominates the façade, while inside, an open concept main floor split across three elevations, is punctuated by reclaimed rough hewn fir beams and a herringbone dark walnut floor. The elegant kitchen includes Calacatta marble countertops, Wolf range, SubZero glass paned refrigerator, open walnut shelving, blue/black cabinetry with hand forged bronze hardware and a larder with a SubZero freezer, wine fridge and even a dog bed. The emphasis on wood detailing continues with Pella fir windows framing a full view of the canopy of trees that hang over the golf course and back of the house. This project included a full reimagining of the backyard landscaping and features the use of Thermory decking and a refurbished in-ground pool surrounded by dark Eramosa limestone. Design elements include the use of three species of wood, warm metals, various marbles, bespoke lighting fixtures and Canadian art as a focal point within each space. The main walnut waterfall staircase features a custom hand forged metal railing with tuning fork spindles. The end result is a nod to the elegance of French Country, mixed with the modern day requirements of a family of four and two dogs!
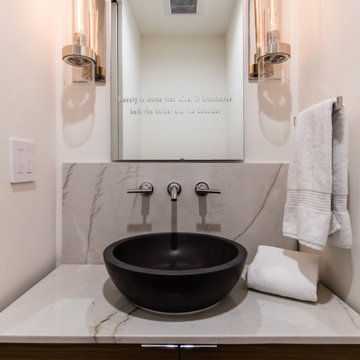
On the second floor of the residence guests needed to walk through the master bedroom to use the bathroom. Renowned built a powder room to increase privacy for the clients.

Пример оригинального дизайна: маленький туалет в стиле кантри с фасадами островного типа, коричневыми фасадами, черно-белой плиткой, керамической плиткой, белыми стенами, настольной раковиной, мраморной столешницей, черной столешницей, напольной тумбой, паркетным полом среднего тона и коричневым полом для на участке и в саду
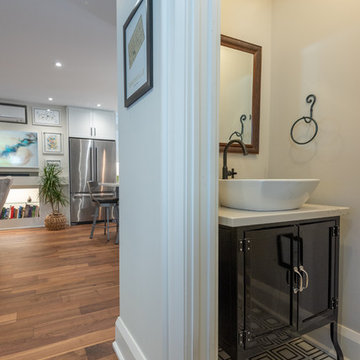
Свежая идея для дизайна: маленький туалет в стиле неоклассика (современная классика) с фасадами островного типа, черными фасадами, бежевыми стенами, полом из керамогранита, настольной раковиной, мраморной столешницей, разноцветным полом, белой столешницей и инсталляцией для на участке и в саду - отличное фото интерьера
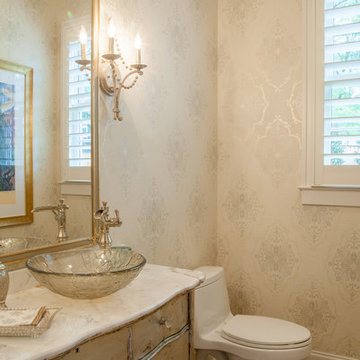
Troy Glasgow
Свежая идея для дизайна: туалет среднего размера в классическом стиле с фасадами островного типа, искусственно-состаренными фасадами, унитазом-моноблоком, разноцветными стенами, кирпичным полом, настольной раковиной, мраморной столешницей и коричневым полом - отличное фото интерьера
Свежая идея для дизайна: туалет среднего размера в классическом стиле с фасадами островного типа, искусственно-состаренными фасадами, унитазом-моноблоком, разноцветными стенами, кирпичным полом, настольной раковиной, мраморной столешницей и коричневым полом - отличное фото интерьера
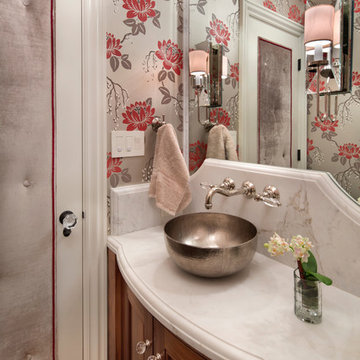
Bernard Andre
На фото: маленький туалет в классическом стиле с фасадами островного типа, темными деревянными фасадами, раздельным унитазом, плиткой из листового камня, разноцветными стенами, паркетным полом среднего тона, настольной раковиной и мраморной столешницей для на участке и в саду
На фото: маленький туалет в классическом стиле с фасадами островного типа, темными деревянными фасадами, раздельным унитазом, плиткой из листового камня, разноцветными стенами, паркетным полом среднего тона, настольной раковиной и мраморной столешницей для на участке и в саду
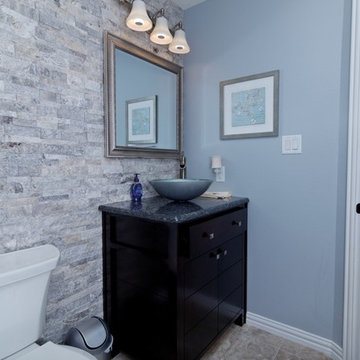
A unique corner powder room near the media room has a gorgeous stone feature wall.
На фото: маленький туалет в классическом стиле с настольной раковиной, плоскими фасадами, темными деревянными фасадами, мраморной столешницей, раздельным унитазом, синими стенами, полом из керамической плитки, серой плиткой, каменной плиткой и серым полом для на участке и в саду с
На фото: маленький туалет в классическом стиле с настольной раковиной, плоскими фасадами, темными деревянными фасадами, мраморной столешницей, раздельным унитазом, синими стенами, полом из керамической плитки, серой плиткой, каменной плиткой и серым полом для на участке и в саду с
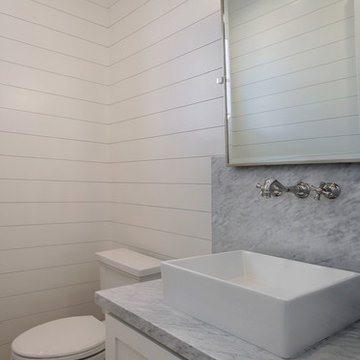
Стильный дизайн: туалет среднего размера в морском стиле с фасадами в стиле шейкер, белыми фасадами, раздельным унитазом, белыми стенами, паркетным полом среднего тона, настольной раковиной, мраморной столешницей, коричневым полом и серой столешницей - последний тренд
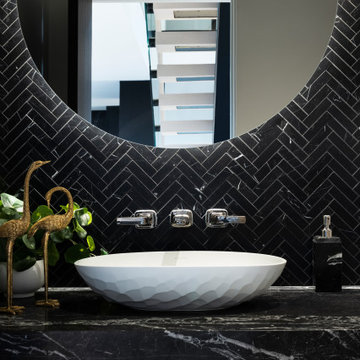
Идея дизайна: маленький туалет в стиле модернизм с черными фасадами, унитазом-моноблоком, черной плиткой, цементной плиткой, черными стенами, светлым паркетным полом, настольной раковиной, мраморной столешницей, черной столешницей и подвесной тумбой для на участке и в саду
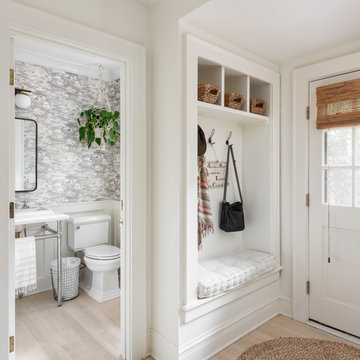
Источник вдохновения для домашнего уюта: маленький туалет в стиле кантри с фасадами островного типа, серыми фасадами, раздельным унитазом, светлым паркетным полом, настольной раковиной, мраморной столешницей, коричневым полом и белой столешницей для на участке и в саду
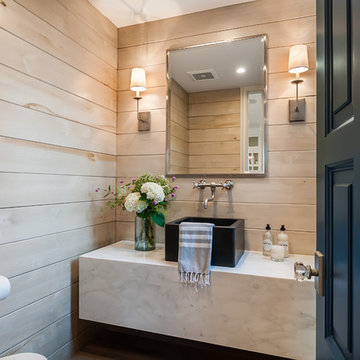
Идея дизайна: туалет в стиле кантри с плоскими фасадами, серыми фасадами, коричневыми стенами, светлым паркетным полом, настольной раковиной, мраморной столешницей, коричневым полом и белой столешницей
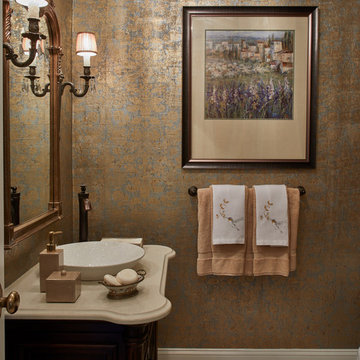
This jewel box of a powder room features a metallic damask wall covering that shimmers. We love designing powder rooms because its a great space to go dramatic.
Туалет с настольной раковиной и мраморной столешницей – фото дизайна интерьера
4