Туалет с настольной раковиной и черной столешницей – фото дизайна интерьера
Сортировать:
Бюджет
Сортировать:Популярное за сегодня
21 - 40 из 528 фото
1 из 3
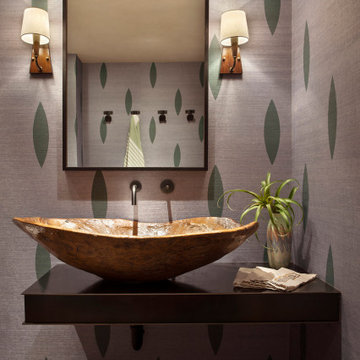
Mountain Modern Steel Countertop with Reclaimed Wood Vessel Sink
Стильный дизайн: туалет среднего размера в стиле рустика с открытыми фасадами, искусственно-состаренными фасадами, настольной раковиной, столешницей из нержавеющей стали и черной столешницей - последний тренд
Стильный дизайн: туалет среднего размера в стиле рустика с открытыми фасадами, искусственно-состаренными фасадами, настольной раковиной, столешницей из нержавеющей стали и черной столешницей - последний тренд

The family living in this shingled roofed home on the Peninsula loves color and pattern. At the heart of the two-story house, we created a library with high gloss lapis blue walls. The tête-à-tête provides an inviting place for the couple to read while their children play games at the antique card table. As a counterpoint, the open planned family, dining room, and kitchen have white walls. We selected a deep aubergine for the kitchen cabinetry. In the tranquil master suite, we layered celadon and sky blue while the daughters' room features pink, purple, and citrine.

Mutina puzzle tiles in cerulean are the centerpiece of this powder room off of the kitchen. Custom cabinetry in maple and satin nickel complete the room.
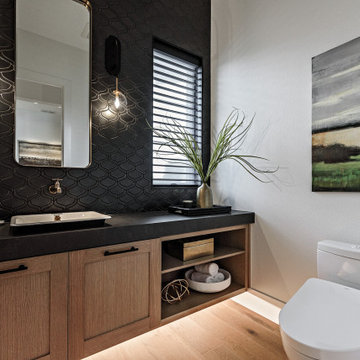
Идея дизайна: туалет в стиле кантри с фасадами в стиле шейкер, светлыми деревянными фасадами, унитазом-моноблоком, черной плиткой, белыми стенами, светлым паркетным полом, настольной раковиной, бежевым полом и черной столешницей
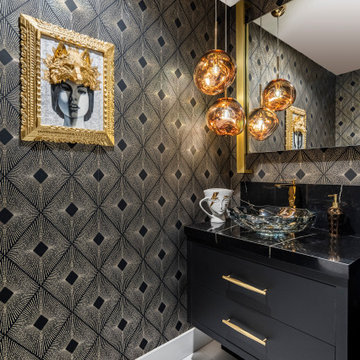
Every inch of this 4,200-square-foot condo on Las Olas—two units combined into one inside the tallest building in Fort Lauderdale—is dripping with glamour, starting right away in the entrance with Phillip Jeffries’ Cloud wallpaper and crushed velvet gold chairs by Koket. Along with tearing out some of the bathrooms and installing sleek and chic new vanities, Laure Nell Interiors outfitted the residence with all the accoutrements that make it perfect for the owners—two doctors without children—to enjoy an evening at home alone or entertaining friends and family. On one side of the condo, we turned the previous kitchen into a wet bar off the family room. Inspired by One Hotel, the aesthetic here gives off permanent vacation vibes. A large rattan light fixture sets a beachy tone above a custom-designed oversized sofa. Also on this side of the unit, a light and bright guest bedroom, affectionately named the Bali Room, features Phillip Jeffries’ silver leaf wallpaper and heirloom artifacts that pay homage to the Indian heritage of one of the owners. In another more-moody guest room, a Currey and Co. Grand Lotus light fixture gives off a golden glow against Phillip Jeffries’ dip wallcovering behind an emerald green bed, while an artist hand painted the look on each wall. The other side of the condo took on an aesthetic that reads: The more bling, the better. Think crystals and chrome and a 78-inch circular diamond chandelier. The main kitchen, living room (where we custom-surged together Surya rugs), dining room (embellished with jewelry-like chain-link Yale sconces by Arteriors), office, and master bedroom (overlooking downtown and the ocean) all reside on this side of the residence. And then there’s perhaps the jewel of the home: the powder room, illuminated by Tom Dixon pendants. The homeowners hiked Machu Picchu together and fell in love with a piece of art on their trip that we designed the entire bathroom around. It’s one of many personal objets found throughout the condo, making this project a true labor of love.

На фото: туалет среднего размера в стиле неоклассика (современная классика) с фасадами с утопленной филенкой, черными фасадами, белой плиткой, мраморной плиткой, черными стенами, мраморным полом, настольной раковиной, столешницей из гранита, черной столешницей, напольной тумбой и обоями на стенах с
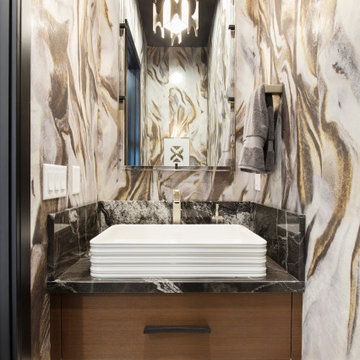
Пример оригинального дизайна: туалет в современном стиле с плоскими фасадами, фасадами цвета дерева среднего тона, разноцветными стенами, настольной раковиной, бежевым полом, черной столешницей, подвесной тумбой и обоями на стенах
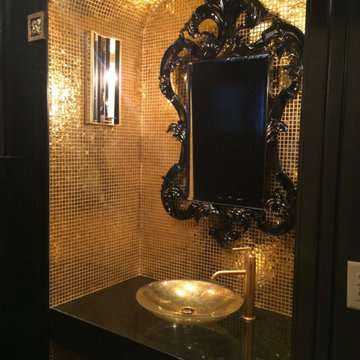
Elegant Powder Room! Custom built vanity niche with floating granite vanity. Niche features gold leaf mosaic tile, black lacquered carved mirror, spun gold vessel sink, gold faucet and black and gold mirrored sconces.
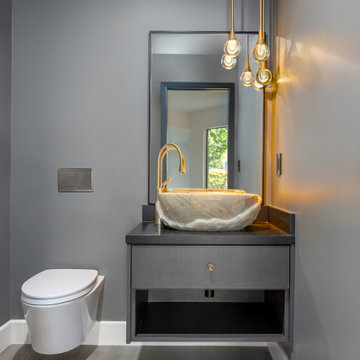
Источник вдохновения для домашнего уюта: туалет в современном стиле с плоскими фасадами, серыми фасадами, унитазом-моноблоком, серыми стенами, паркетным полом среднего тона, настольной раковиной, столешницей из искусственного кварца, коричневым полом, черной столешницей и подвесной тумбой
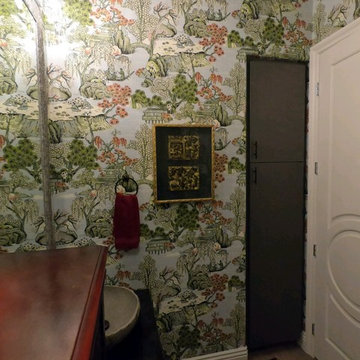
This client has a number of lovely Asian pieces collected while living abroad in China. We selected an Asian scene wallpaper with colors to tie in all the existing finishes for this compact Powder Room.
.
Please leave a comment for information on any items seen in our photographs.
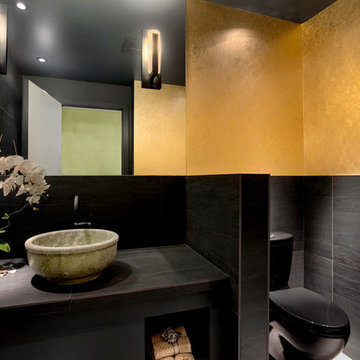
Powder Room.
Свежая идея для дизайна: туалет среднего размера в стиле модернизм с черными фасадами, черной плиткой, керамогранитной плиткой, разноцветными стенами, полом из керамогранита, настольной раковиной, столешницей из плитки, черным полом, черной столешницей, подвесной тумбой и обоями на стенах - отличное фото интерьера
Свежая идея для дизайна: туалет среднего размера в стиле модернизм с черными фасадами, черной плиткой, керамогранитной плиткой, разноцветными стенами, полом из керамогранита, настольной раковиной, столешницей из плитки, черным полом, черной столешницей, подвесной тумбой и обоями на стенах - отличное фото интерьера

На фото: туалет среднего размера в стиле кантри с фасадами в стиле шейкер, зелеными фасадами, унитазом-моноблоком, зелеными стенами, полом из винила, настольной раковиной, столешницей из искусственного кварца, черным полом, черной столешницей, напольной тумбой и обоями на стенах с
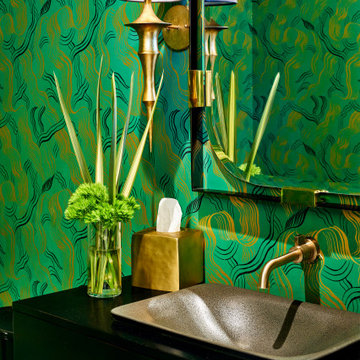
Photo by Matthew Niemann Photography
Идея дизайна: туалет в современном стиле с плоскими фасадами, черными фасадами, разноцветными стенами, настольной раковиной, черной столешницей и обоями на стенах
Идея дизайна: туалет в современном стиле с плоскими фасадами, черными фасадами, разноцветными стенами, настольной раковиной, черной столешницей и обоями на стенах

This dark, cavernous space is an introverted yet glamorous space both to impress guests and to find a moment to retreat.
На фото: большой туалет в современном стиле с плоскими фасадами, черными фасадами, инсталляцией, плиткой мозаикой, мраморным полом, мраморной столешницей, черным полом, настольной раковиной, черной столешницей и разноцветной плиткой
На фото: большой туалет в современном стиле с плоскими фасадами, черными фасадами, инсталляцией, плиткой мозаикой, мраморным полом, мраморной столешницей, черным полом, настольной раковиной, черной столешницей и разноцветной плиткой
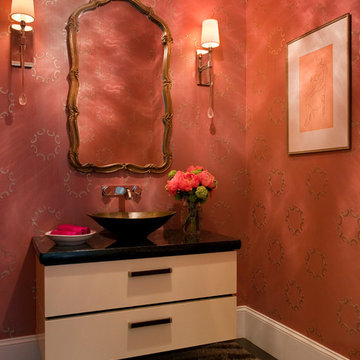
Designed by Sindhu Peruri of
Peruri Design Co.
Woodside, CA
Photography by Eric Roth
Идея дизайна: маленький туалет в средиземноморском стиле с плоскими фасадами, красными стенами, настольной раковиной, столешницей из гранита, бежевыми фасадами, темным паркетным полом, коричневым полом и черной столешницей для на участке и в саду
Идея дизайна: маленький туалет в средиземноморском стиле с плоскими фасадами, красными стенами, настольной раковиной, столешницей из гранита, бежевыми фасадами, темным паркетным полом, коричневым полом и черной столешницей для на участке и в саду

На фото: большой туалет в стиле модернизм с плоскими фасадами, черными фасадами, инсталляцией, черной плиткой, керамогранитной плиткой, серыми стенами, полом из керамогранита, настольной раковиной, мраморной столешницей, серым полом, черной столешницей и встроенной тумбой с

Powder Bath, Sink, Faucet, Wallpaper, accessories, floral, vanity, modern, contemporary, lighting, sconce, mirror, tile, backsplash, rug, countertop, quartz, black, pattern, texture
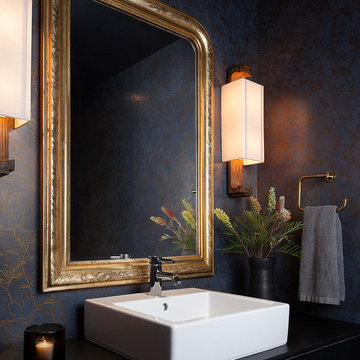
Идея дизайна: туалет в современном стиле с разноцветными стенами, настольной раковиной и черной столешницей

This project began with an entire penthouse floor of open raw space which the clients had the opportunity to section off the piece that suited them the best for their needs and desires. As the design firm on the space, LK Design was intricately involved in determining the borders of the space and the way the floor plan would be laid out. Taking advantage of the southwest corner of the floor, we were able to incorporate three large balconies, tremendous views, excellent light and a layout that was open and spacious. There is a large master suite with two large dressing rooms/closets, two additional bedrooms, one and a half additional bathrooms, an office space, hearth room and media room, as well as the large kitchen with oversized island, butler's pantry and large open living room. The clients are not traditional in their taste at all, but going completely modern with simple finishes and furnishings was not their style either. What was produced is a very contemporary space with a lot of visual excitement. Every room has its own distinct aura and yet the whole space flows seamlessly. From the arched cloud structure that floats over the dining room table to the cathedral type ceiling box over the kitchen island to the barrel ceiling in the master bedroom, LK Design created many features that are unique and help define each space. At the same time, the open living space is tied together with stone columns and built-in cabinetry which are repeated throughout that space. Comfort, luxury and beauty were the key factors in selecting furnishings for the clients. The goal was to provide furniture that complimented the space without fighting it.

Источник вдохновения для домашнего уюта: туалет среднего размера в стиле кантри с фасадами островного типа, искусственно-состаренными фасадами, серыми стенами, паркетным полом среднего тона, настольной раковиной, столешницей из гранита и черной столешницей
Туалет с настольной раковиной и черной столешницей – фото дизайна интерьера
2