Туалет с настольной раковиной – фото дизайна интерьера с высоким бюджетом
Сортировать:Популярное за сегодня
141 - 160 из 2 373 фото
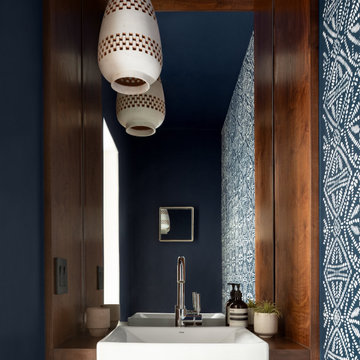
In transforming their Aspen retreat, our clients sought a departure from typical mountain decor. With an eclectic aesthetic, we lightened walls and refreshed furnishings, creating a stylish and cosmopolitan yet family-friendly and down-to-earth haven.
This powder room exudes sophistication with its navy blue walls and elegant accent wallpaper featuring white and navy blue patterns. The sleek wash basin and lighting add a touch of modernity to the space.
---Joe McGuire Design is an Aspen and Boulder interior design firm bringing a uniquely holistic approach to home interiors since 2005.
For more about Joe McGuire Design, see here: https://www.joemcguiredesign.com/
To learn more about this project, see here:
https://www.joemcguiredesign.com/earthy-mountain-modern

A small cloakroom for guests, tucked away in a semi hidden corner of the floor plan, is surprisingly decorated with a bright yellow interior with the colour applied indifferently to walls, ceilings and cabinetry.
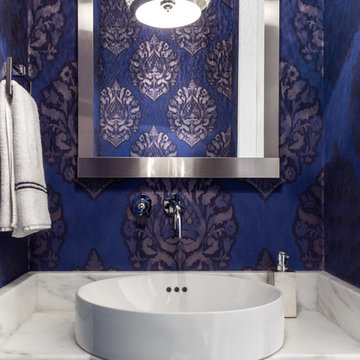
Reagen Taylor Photography
Пример оригинального дизайна: маленький туалет в современном стиле с плоскими фасадами, белыми фасадами, синими стенами, полом из керамогранита, настольной раковиной, мраморной столешницей и белой столешницей для на участке и в саду
Пример оригинального дизайна: маленький туалет в современном стиле с плоскими фасадами, белыми фасадами, синими стенами, полом из керамогранита, настольной раковиной, мраморной столешницей и белой столешницей для на участке и в саду
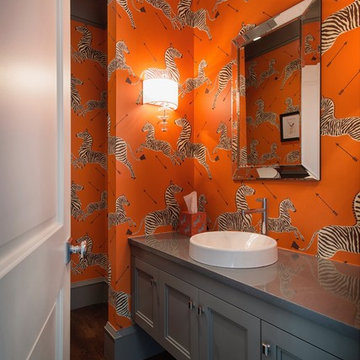
steve rossi
Источник вдохновения для домашнего уюта: туалет среднего размера в стиле модернизм с фасадами с утопленной филенкой, серыми фасадами, раздельным унитазом, разноцветными стенами, темным паркетным полом, настольной раковиной, столешницей из искусственного кварца, коричневым полом и серой столешницей
Источник вдохновения для домашнего уюта: туалет среднего размера в стиле модернизм с фасадами с утопленной филенкой, серыми фасадами, раздельным унитазом, разноцветными стенами, темным паркетным полом, настольной раковиной, столешницей из искусственного кварца, коричневым полом и серой столешницей
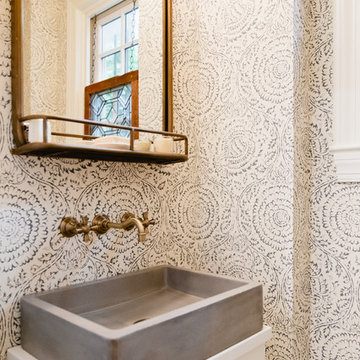
Traditional style interior remodeling at the first floor of a Capitol Hill Washington DC row home as part of a larger open concept kitchen renovation. Decorative white and blue wallpaper was used to make a small powder room pop with character. It also included a concrete sink on a custom vanity, hidden storage created with Amish custom cabinets.
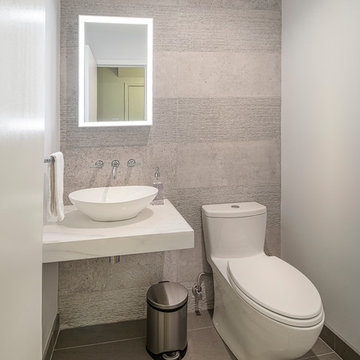
На фото: маленький туалет в современном стиле с унитазом-моноблоком, бежевой плиткой, цементной плиткой, бежевыми стенами, полом из ламината, настольной раковиной, мраморной столешницей, бежевым полом и белой столешницей для на участке и в саду с
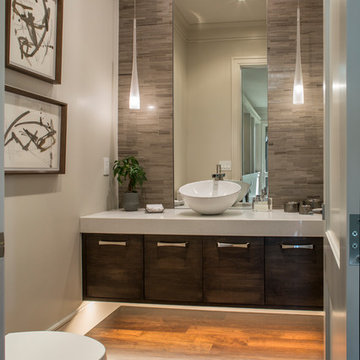
Interior Designer: Allard + Roberts Interior Design, Inc
Architect: Con Dameron, Architectural Practice
Builder: Dan Collins, Glennwood Custom Builders
Photographer: David Dietrich Photography
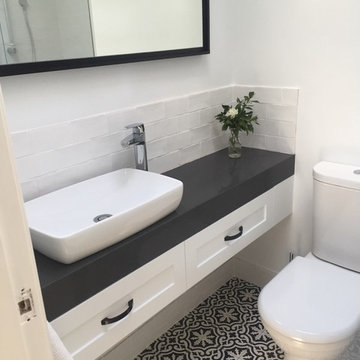
Пример оригинального дизайна: туалет среднего размера в современном стиле с фасадами в стиле шейкер, черно-белой плиткой, белыми стенами, полом из керамической плитки, столешницей из искусственного камня, белыми фасадами, раздельным унитазом, керамической плиткой, настольной раковиной и черной столешницей
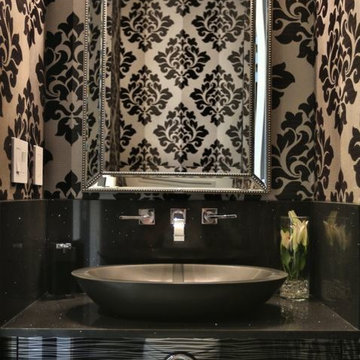
Glamour is the statement in this compact Powder Room with a floating vanity. An oval stone vessel sink sits on a Cambrian stone counter with extra high backsplash to match.
Chrome faucets with Swarovski crystals add the finishing touch.

For the floating vanity in this textural powder room, we chose a quartzite countertop in the same colors as the travertine split-face tile wall. Illumination comes from the bronze and amber glass sconces flanking the mirror as well as the under-lighted vanity, which imparts nighttime ambience.

На фото: туалет среднего размера в современном стиле с плоскими фасадами, темными деревянными фасадами, серой плиткой, мраморной плиткой, бежевыми стенами, темным паркетным полом, настольной раковиной, столешницей из талькохлорита и коричневым полом
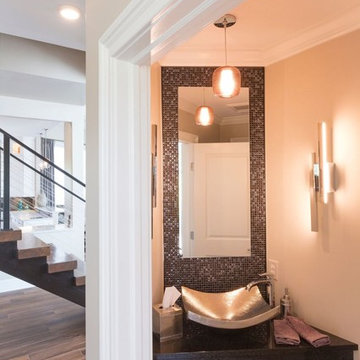
Стильный дизайн: маленький туалет в стиле неоклассика (современная классика) с черной плиткой, серой плиткой, разноцветной плиткой, металлической плиткой, черными стенами, паркетным полом среднего тона, настольной раковиной, столешницей из искусственного кварца и коричневым полом для на участке и в саду - последний тренд
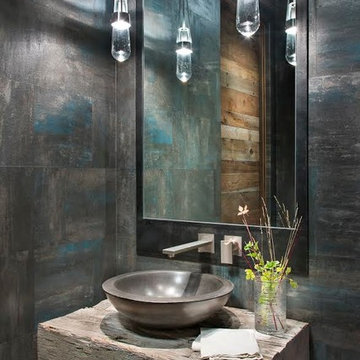
Longviews Studios
Идея дизайна: туалет среднего размера в стиле рустика с серыми стенами, настольной раковиной и столешницей из дерева
Идея дизайна: туалет среднего размера в стиле рустика с серыми стенами, настольной раковиной и столешницей из дерева
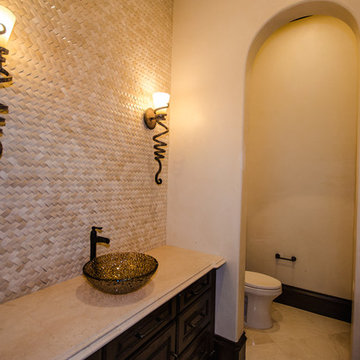
Источник вдохновения для домашнего уюта: огромный туалет в средиземноморском стиле с темными деревянными фасадами, унитазом-моноблоком, бежевой плиткой, плиткой мозаикой, полом из керамогранита, настольной раковиной и столешницей из искусственного кварца
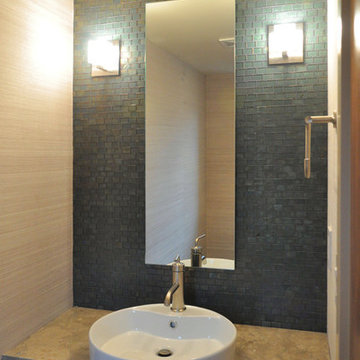
Photo: Ross Ishikawa
Пример оригинального дизайна: туалет среднего размера в современном стиле с раздельным унитазом, серой плиткой, плиткой мозаикой, серыми стенами, настольной раковиной, столешницей из известняка и серой столешницей
Пример оригинального дизайна: туалет среднего размера в современном стиле с раздельным унитазом, серой плиткой, плиткой мозаикой, серыми стенами, настольной раковиной, столешницей из известняка и серой столешницей
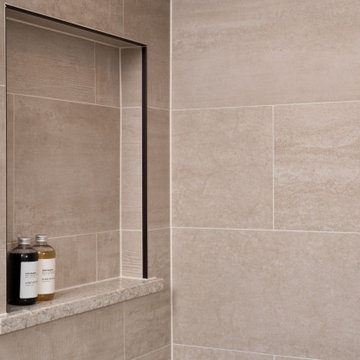
На фото: маленький туалет в современном стиле с бежевой плиткой, бежевыми стенами, настольной раковиной, столешницей из дерева, коричневой столешницей, подвесной тумбой, керамогранитной плиткой и полом из керамической плитки для на участке и в саду

This project was such a treat for me to get to work on. It is a family friends kitchen and this remodel is something they have wanted to do since moving into their home so I was honored to help them with this makeover. We pretty much started from scratch, removed a drywall pantry to create space to move the ovens to a wall that made more sense and create an amazing focal point with the new wood hood. For finishes light and bright was key so the main cabinetry got a brushed white finish and the island grounds the space with its darker finish. Some glitz and glamour were pulled in with the backsplash tile, countertops, lighting and subtle arches in the cabinetry. The connected powder room got a similar update, carrying the main cabinetry finish into the space but we added some unexpected touches with a patterned tile floor, hammered vessel bowl sink and crystal knobs. The new space is welcoming and bright and sure to house many family gatherings for years to come.
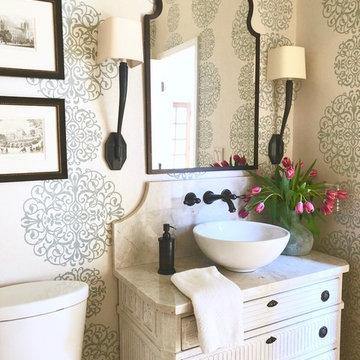
Источник вдохновения для домашнего уюта: туалет среднего размера в классическом стиле с фасадами островного типа, белыми фасадами, раздельным унитазом, синими стенами, светлым паркетным полом, настольной раковиной и столешницей из кварцита
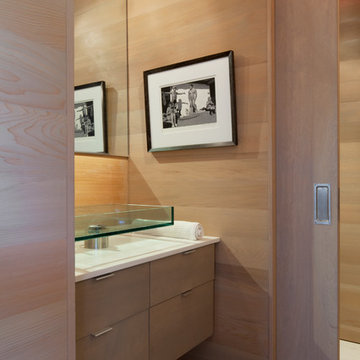
Источник вдохновения для домашнего уюта: маленький туалет в современном стиле с настольной раковиной, плоскими фасадами, светлыми деревянными фасадами, бежевыми стенами, светлым паркетным полом, столешницей из искусственного кварца и бежевым полом для на участке и в саду
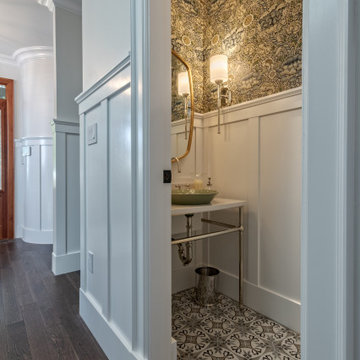
Not afraid of pattern, this narrow powder room draws your eye up and down to the beautifully coordinated, authentic William Morris wallpaper and moroccan style floor tiles. Full height wainscot creates a balance to ensure the patterns don't become overwhelming. A polished nickel console sink keeps the tight space feeling open and airy, allowing the final details on the botanical patterend vessel sink to finish off the look.
Туалет с настольной раковиной – фото дизайна интерьера с высоким бюджетом
8