Туалет с напольной тумбой – фото дизайна интерьера с высоким бюджетом
Сортировать:
Бюджет
Сортировать:Популярное за сегодня
81 - 100 из 1 098 фото
1 из 3

Understairs storage removed and WC fitted. Wall hung WC, small vanity unit fitted in tiny room with wall panelling, large mirror and patterned co-ordinating floor tiles.

This Powder Room is modern yet cozy, with it's deep green walls, warm wood vanity and hexagonal marble look ceramic floors. The brushed gold accents top off the space for a sophisticated but simple look.

After the second fallout of the Delta Variant amidst the COVID-19 Pandemic in mid 2021, our team working from home, and our client in quarantine, SDA Architects conceived Japandi Home.
The initial brief for the renovation of this pool house was for its interior to have an "immediate sense of serenity" that roused the feeling of being peaceful. Influenced by loneliness and angst during quarantine, SDA Architects explored themes of escapism and empathy which led to a “Japandi” style concept design – the nexus between “Scandinavian functionality” and “Japanese rustic minimalism” to invoke feelings of “art, nature and simplicity.” This merging of styles forms the perfect amalgamation of both function and form, centred on clean lines, bright spaces and light colours.
Grounded by its emotional weight, poetic lyricism, and relaxed atmosphere; Japandi Home aesthetics focus on simplicity, natural elements, and comfort; minimalism that is both aesthetically pleasing yet highly functional.
Japandi Home places special emphasis on sustainability through use of raw furnishings and a rejection of the one-time-use culture we have embraced for numerous decades. A plethora of natural materials, muted colours, clean lines and minimal, yet-well-curated furnishings have been employed to showcase beautiful craftsmanship – quality handmade pieces over quantitative throwaway items.
A neutral colour palette compliments the soft and hard furnishings within, allowing the timeless pieces to breath and speak for themselves. These calming, tranquil and peaceful colours have been chosen so when accent colours are incorporated, they are done so in a meaningful yet subtle way. Japandi home isn’t sparse – it’s intentional.
The integrated storage throughout – from the kitchen, to dining buffet, linen cupboard, window seat, entertainment unit, bed ensemble and walk-in wardrobe are key to reducing clutter and maintaining the zen-like sense of calm created by these clean lines and open spaces.
The Scandinavian concept of “hygge” refers to the idea that ones home is your cosy sanctuary. Similarly, this ideology has been fused with the Japanese notion of “wabi-sabi”; the idea that there is beauty in imperfection. Hence, the marriage of these design styles is both founded on minimalism and comfort; easy-going yet sophisticated. Conversely, whilst Japanese styles can be considered “sleek” and Scandinavian, “rustic”, the richness of the Japanese neutral colour palette aids in preventing the stark, crisp palette of Scandinavian styles from feeling cold and clinical.
Japandi Home’s introspective essence can ultimately be considered quite timely for the pandemic and was the quintessential lockdown project our team needed.

На фото: туалет среднего размера в стиле кантри с фасадами островного типа, синими фасадами, раздельным унитазом, белыми стенами, светлым паркетным полом, врезной раковиной, мраморной столешницей, белым полом, белой столешницей, напольной тумбой и обоями на стенах с
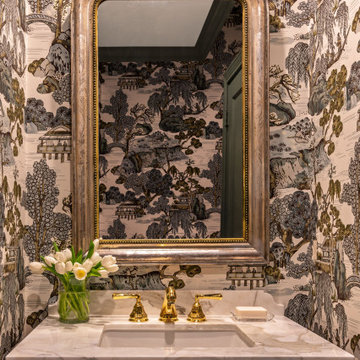
Идея дизайна: маленький туалет в классическом стиле с белыми фасадами, зелеными стенами, мраморным полом, врезной раковиной, мраморной столешницей, белым полом, белой столешницей, напольной тумбой и обоями на стенах для на участке и в саду

Источник вдохновения для домашнего уюта: туалет среднего размера в стиле кантри с фасадами островного типа, фасадами цвета дерева среднего тона, раздельным унитазом, разноцветными стенами, паркетным полом среднего тона, настольной раковиной, коричневым полом, бежевой столешницей, напольной тумбой, обоями на стенах и столешницей из гранита

Mosaic tile flooring, a marble wainscot and dramatic black and white floral wallpaper create a stunning powder bath.
Идея дизайна: маленький туалет в современном стиле с фасадами островного типа, черными фасадами, унитазом-моноблоком, черно-белой плиткой, мраморной плиткой, разноцветными стенами, мраморным полом, врезной раковиной, мраморной столешницей, разноцветным полом, черной столешницей, напольной тумбой и обоями на стенах для на участке и в саду
Идея дизайна: маленький туалет в современном стиле с фасадами островного типа, черными фасадами, унитазом-моноблоком, черно-белой плиткой, мраморной плиткой, разноцветными стенами, мраморным полом, врезной раковиной, мраморной столешницей, разноцветным полом, черной столешницей, напольной тумбой и обоями на стенах для на участке и в саду

After the second fallout of the Delta Variant amidst the COVID-19 Pandemic in mid 2021, our team working from home, and our client in quarantine, SDA Architects conceived Japandi Home.
The initial brief for the renovation of this pool house was for its interior to have an "immediate sense of serenity" that roused the feeling of being peaceful. Influenced by loneliness and angst during quarantine, SDA Architects explored themes of escapism and empathy which led to a “Japandi” style concept design – the nexus between “Scandinavian functionality” and “Japanese rustic minimalism” to invoke feelings of “art, nature and simplicity.” This merging of styles forms the perfect amalgamation of both function and form, centred on clean lines, bright spaces and light colours.
Grounded by its emotional weight, poetic lyricism, and relaxed atmosphere; Japandi Home aesthetics focus on simplicity, natural elements, and comfort; minimalism that is both aesthetically pleasing yet highly functional.
Japandi Home places special emphasis on sustainability through use of raw furnishings and a rejection of the one-time-use culture we have embraced for numerous decades. A plethora of natural materials, muted colours, clean lines and minimal, yet-well-curated furnishings have been employed to showcase beautiful craftsmanship – quality handmade pieces over quantitative throwaway items.
A neutral colour palette compliments the soft and hard furnishings within, allowing the timeless pieces to breath and speak for themselves. These calming, tranquil and peaceful colours have been chosen so when accent colours are incorporated, they are done so in a meaningful yet subtle way. Japandi home isn’t sparse – it’s intentional.
The integrated storage throughout – from the kitchen, to dining buffet, linen cupboard, window seat, entertainment unit, bed ensemble and walk-in wardrobe are key to reducing clutter and maintaining the zen-like sense of calm created by these clean lines and open spaces.
The Scandinavian concept of “hygge” refers to the idea that ones home is your cosy sanctuary. Similarly, this ideology has been fused with the Japanese notion of “wabi-sabi”; the idea that there is beauty in imperfection. Hence, the marriage of these design styles is both founded on minimalism and comfort; easy-going yet sophisticated. Conversely, whilst Japanese styles can be considered “sleek” and Scandinavian, “rustic”, the richness of the Japanese neutral colour palette aids in preventing the stark, crisp palette of Scandinavian styles from feeling cold and clinical.
Japandi Home’s introspective essence can ultimately be considered quite timely for the pandemic and was the quintessential lockdown project our team needed.

Источник вдохновения для домашнего уюта: туалет среднего размера с белыми фасадами, унитазом-моноблоком, синей плиткой, стеклянной плиткой, белыми стенами, светлым паркетным полом, настольной раковиной, столешницей из бетона, коричневым полом, белой столешницей и напольной тумбой

Pattern play with hex floor tiles and a hatched wallpaper design by Jacquelyn & Co.
Идея дизайна: маленький туалет в стиле фьюжн с черными фасадами, унитазом-моноблоком, синей плиткой, керамогранитной плиткой, синими стенами, полом из цементной плитки, раковиной с пьедесталом, синим полом, напольной тумбой и обоями на стенах для на участке и в саду
Идея дизайна: маленький туалет в стиле фьюжн с черными фасадами, унитазом-моноблоком, синей плиткой, керамогранитной плиткой, синими стенами, полом из цементной плитки, раковиной с пьедесталом, синим полом, напольной тумбой и обоями на стенах для на участке и в саду
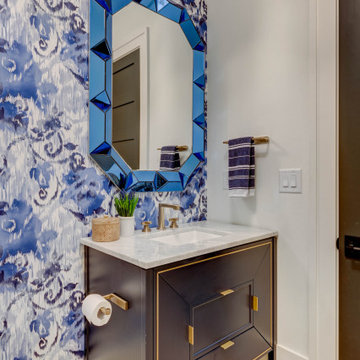
На фото: туалет среднего размера в стиле неоклассика (современная классика) с фасадами островного типа, синими фасадами, белыми стенами, светлым паркетным полом, врезной раковиной, мраморной столешницей, белым полом, белой столешницей, напольной тумбой, обоями на стенах и раздельным унитазом
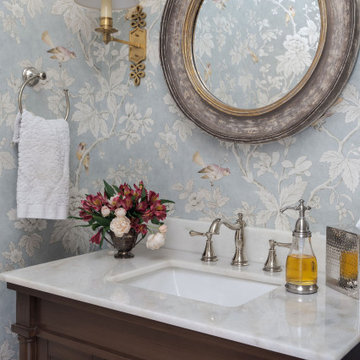
На фото: маленький туалет в классическом стиле с фасадами островного типа, темными деревянными фасадами, светлым паркетным полом, врезной раковиной, мраморной столешницей, белой столешницей, напольной тумбой и обоями на стенах для на участке и в саду с
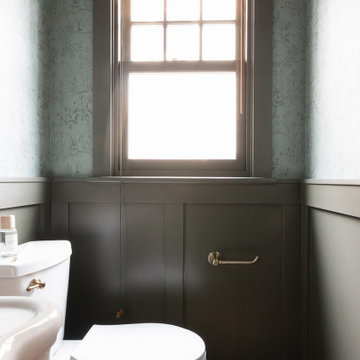
Photography: Marit Williams Photography
Стильный дизайн: маленький туалет в классическом стиле с зелеными стенами, полом из керамической плитки, консольной раковиной, разноцветным полом, напольной тумбой и панелями на стенах для на участке и в саду - последний тренд
Стильный дизайн: маленький туалет в классическом стиле с зелеными стенами, полом из керамической плитки, консольной раковиной, разноцветным полом, напольной тумбой и панелями на стенах для на участке и в саду - последний тренд
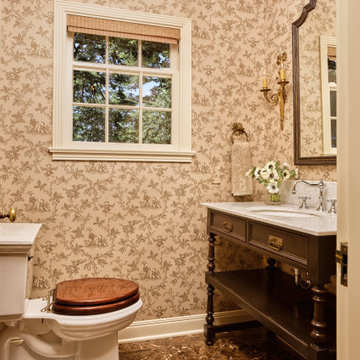
Пример оригинального дизайна: маленький туалет в классическом стиле с раздельным унитазом, мраморным полом, врезной раковиной, мраморной столешницей, коричневым полом, серой столешницей, напольной тумбой и обоями на стенах для на участке и в саду
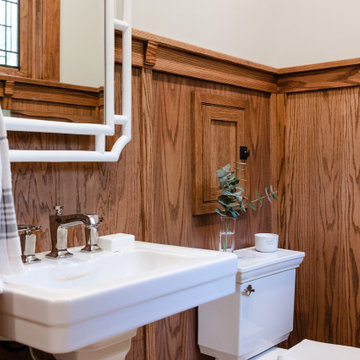
На фото: туалет среднего размера в стиле кантри с белыми фасадами, напольной тумбой и панелями на стенах с
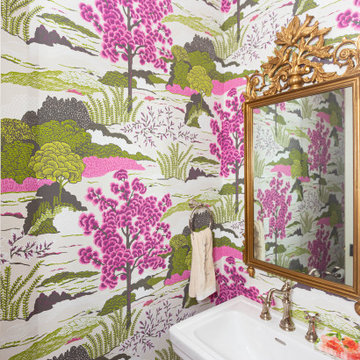
In terms of interior design, the plan included high-end details and finishes for each space that created a flow of color from one space to the next while still creating a unique feel for each specific room. In addition to fabrics and furniture, the design plan included area rugs that fulfilled the overall plan of color flow and uniqueness, and lighting to complement each space with brass accents that worked well together but were not “matchy matchy" as seen in the powder room.
Photos by Ebony Ellis for Charleston Home + Design Magazine

This Ensuite bathroom highlights a luxurious mix of industrial design mixed with traditional country features.
The true eyecatcher in this space is the Bronze Cast Iron Freestanding Bath. Our client had a true adventurous spirit when it comes to design.
We ensured all the 21st century modern conveniences are included within the retro style bathroom.
A large walk in shower with both a rose over head rain shower and hand set for the everyday convenience.
His and Her separate basin units with ample amount of storage and large counter areas.
Finally to tie all design together we used a statement star tile on the floor to compliment the black wood panelling surround the bathroom.

Every powder room should be a fun surprise, and this one has many details, including a decorative tile wall, rattan face door fronts, vaulted ceiling, and brass fixtures.
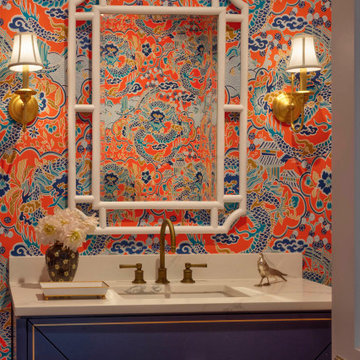
A wallpaper powder room with a contemporary flair.
Идея дизайна: маленький туалет в современном стиле с синими фасадами, оранжевыми стенами, серой столешницей, напольной тумбой и обоями на стенах для на участке и в саду
Идея дизайна: маленький туалет в современном стиле с синими фасадами, оранжевыми стенами, серой столешницей, напольной тумбой и обоями на стенах для на участке и в саду
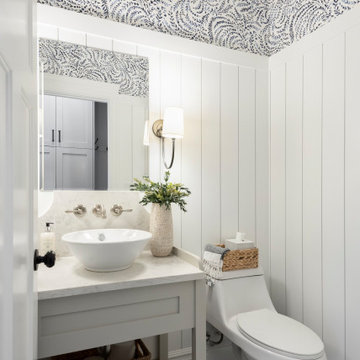
Powder bath with vertical shiplap, wallpaper, custom vanity, and patterned tile.
Источник вдохновения для домашнего уюта: туалет среднего размера в классическом стиле с фасадами в стиле шейкер, серыми фасадами, белыми стенами, полом из керамогранита, настольной раковиной, столешницей из искусственного кварца, разноцветным полом, белой столешницей, напольной тумбой и обоями на стенах
Источник вдохновения для домашнего уюта: туалет среднего размера в классическом стиле с фасадами в стиле шейкер, серыми фасадами, белыми стенами, полом из керамогранита, настольной раковиной, столешницей из искусственного кварца, разноцветным полом, белой столешницей, напольной тумбой и обоями на стенах
Туалет с напольной тумбой – фото дизайна интерьера с высоким бюджетом
5