Туалет с накладной раковиной и столешницей из искусственного кварца – фото дизайна интерьера
Сортировать:
Бюджет
Сортировать:Популярное за сегодня
101 - 120 из 339 фото
1 из 3
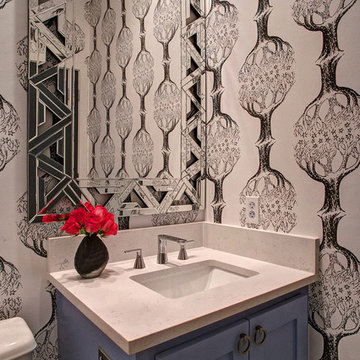
Black and white wallpapered powder bathroom with quartz countertops and blue vanity. Contemporary mirror adds a bit of glamour to the playful wallpaper
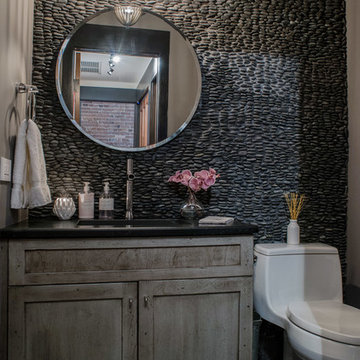
Andrea Mecchi
Пример оригинального дизайна: маленький туалет в стиле лофт с фасадами в стиле шейкер, искусственно-состаренными фасадами, унитазом-моноблоком, галечной плиткой, накладной раковиной, столешницей из искусственного кварца и серым полом для на участке и в саду
Пример оригинального дизайна: маленький туалет в стиле лофт с фасадами в стиле шейкер, искусственно-состаренными фасадами, унитазом-моноблоком, галечной плиткой, накладной раковиной, столешницей из искусственного кварца и серым полом для на участке и в саду
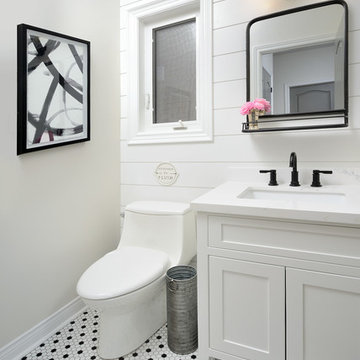
На фото: туалет среднего размера в стиле кантри с фасадами с утопленной филенкой, белыми фасадами, унитазом-моноблоком, белыми стенами, полом из керамической плитки, накладной раковиной, столешницей из искусственного кварца, разноцветным полом и белой столешницей с
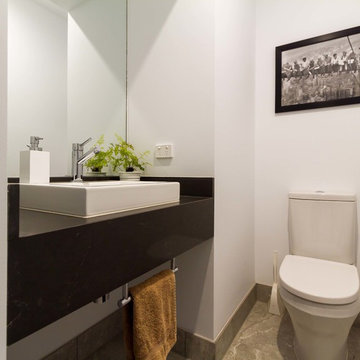
Designer & Photography: Yvonne Menegol
На фото: туалет среднего размера в стиле модернизм с унитазом-моноблоком, серой плиткой, белыми стенами, накладной раковиной и столешницей из искусственного кварца
На фото: туалет среднего размера в стиле модернизм с унитазом-моноблоком, серой плиткой, белыми стенами, накладной раковиной и столешницей из искусственного кварца
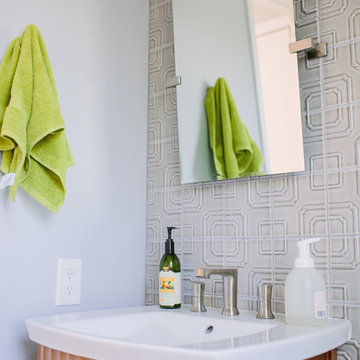
We were excited to take on this full home remodel with our Arvada clients! They have been living in their home for years, and were ready to delve into some major construction to make their home a perfect fit. This home had a lot of its original 1970s features, and we were able to work together to make updates throughout their home to make it fit their more modern tastes. We started by lowering their raised living room to make it level with the rest of their first floor; this not only removed a major tripping hazard, but also gave them a lot more flexibility when it came to placing furniture. To make their newly leveled first floor feel more cohesive we also replaced their mixed flooring with a gorgeous engineered wood flooring throughout the whole first floor. But the second floor wasn’t left out, we also updated their carpet with a subtle patterned grey beauty that tied in with the colors we utilized on the first floor. New taller baseboards throughout their entire home also helped to unify the spaces and brought the update full circle. One of the most dramatic changes we made was to take down all of the original wood railings and replace them custom steel railings. Our goal was to design a staircase that felt lighter and created less of a visual barrier between spaces. We painted the existing stringer a crisp white, and to balance out the cool steel finish, we opted for a wooden handrail. We also replaced the original carpet wrapped steps with dark wooden steps that coordinate with the finish of the handrail. Lighting has a major impact on how we feel about the space we’re in, and we took on this home’s lighting problems head on. By adding recessed lighting to the family room, and replacing all of the light fixtures on the first floor we were able to create more even lighting throughout their home as well as add in a few fun accents in the dining room and stairwell. To update the fireplace in the family room we replaced the original mantel with a dark solid wood beam to clean up the lines of the fireplace. We also replaced the original mirrored gold doors with a more contemporary dark steel finished to help them blend in better. The clients also wanted to tackle their powder room, and already had a beautiful new vanity selected, so we were able to design the rest of the space around it. Our favorite touch was the new accent tile installed from floor to ceiling behind the vanity adding a touch of texture and a clear focal point to the space. Little changes like replacing all of their door hardware, removing the popcorn ceiling, painting the walls, and updating the wet bar by painting the cabinets and installing a new quartz counter went a long way towards making this home a perfect fit for our clients
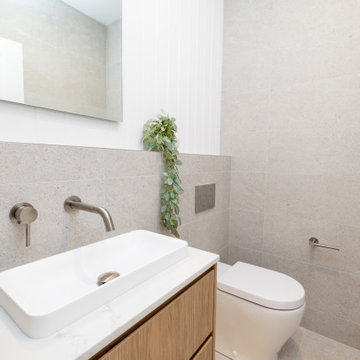
Источник вдохновения для домашнего уюта: туалет в морском стиле с плоскими фасадами, светлыми деревянными фасадами, инсталляцией, серой плиткой, керамогранитной плиткой, серыми стенами, полом из керамогранита, накладной раковиной, столешницей из искусственного кварца, серым полом, белой столешницей и подвесной тумбой
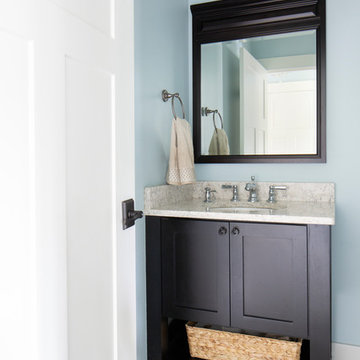
Furniture style vanity with stained flat panels Undermount sink with polished chrome fixtures upon the Viatera Quartz Aria counter top. Sterling star pendant light adds interest to this powder room. (Ryan Hainey)
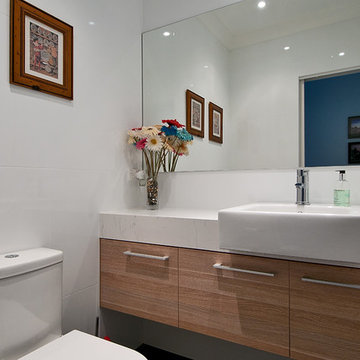
На фото: маленький туалет в стиле модернизм с накладной раковиной, плоскими фасадами, светлыми деревянными фасадами, столешницей из искусственного кварца, унитазом-моноблоком, белой плиткой, керамической плиткой и белыми стенами для на участке и в саду с
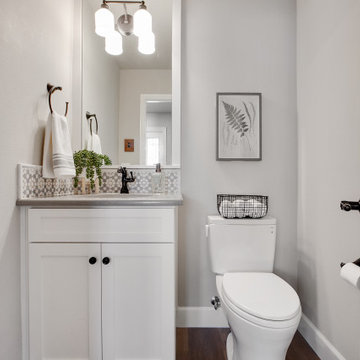
The powder bathroom features built-in white painted shaker cabinets with gray quartz countertops.
Источник вдохновения для домашнего уюта: маленький туалет в стиле кантри с фасадами в стиле шейкер, белыми фасадами, унитазом-моноблоком, серой плиткой, серыми стенами, паркетным полом среднего тона, накладной раковиной, столешницей из искусственного кварца, коричневым полом, серой столешницей и встроенной тумбой для на участке и в саду
Источник вдохновения для домашнего уюта: маленький туалет в стиле кантри с фасадами в стиле шейкер, белыми фасадами, унитазом-моноблоком, серой плиткой, серыми стенами, паркетным полом среднего тона, накладной раковиной, столешницей из искусственного кварца, коричневым полом, серой столешницей и встроенной тумбой для на участке и в саду
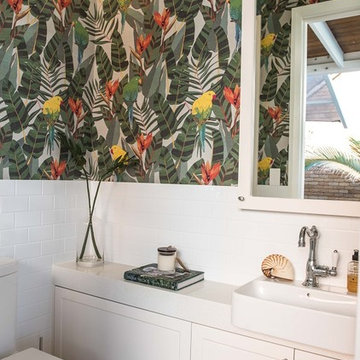
A simple palette of whites was updated with a vibrant tropical print wallpaper to create a modern Island style for our clients home.
Свежая идея для дизайна: маленький туалет в морском стиле с белой плиткой, накладной раковиной и столешницей из искусственного кварца для на участке и в саду - отличное фото интерьера
Свежая идея для дизайна: маленький туалет в морском стиле с белой плиткой, накладной раковиной и столешницей из искусственного кварца для на участке и в саду - отличное фото интерьера
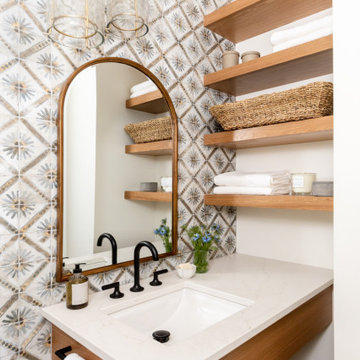
Идея дизайна: маленький туалет в стиле неоклассика (современная классика) с плоскими фасадами, светлыми деревянными фасадами, унитазом-моноблоком, разноцветной плиткой, керамической плиткой, белыми стенами, полом из керамогранита, накладной раковиной, столешницей из искусственного кварца, бежевым полом, белой столешницей и подвесной тумбой для на участке и в саду
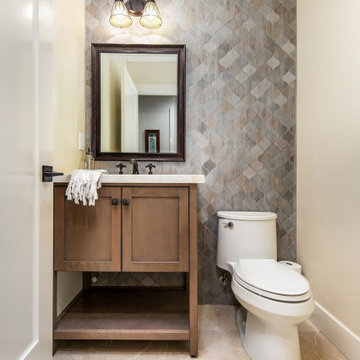
The powder room is often times the most used in a household. Keep it simple and easy to clean.
Идея дизайна: маленький туалет в морском стиле с фасадами с утопленной филенкой, коричневыми фасадами, унитазом-моноблоком, разноцветной плиткой, керамической плиткой, серыми стенами, мраморным полом, накладной раковиной, столешницей из искусственного кварца, бежевым полом и белой столешницей для на участке и в саду
Идея дизайна: маленький туалет в морском стиле с фасадами с утопленной филенкой, коричневыми фасадами, унитазом-моноблоком, разноцветной плиткой, керамической плиткой, серыми стенами, мраморным полом, накладной раковиной, столешницей из искусственного кварца, бежевым полом и белой столешницей для на участке и в саду
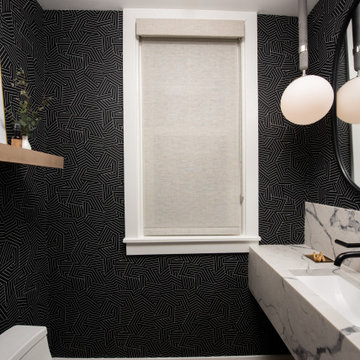
Пример оригинального дизайна: маленький туалет в стиле неоклассика (современная классика) с открытыми фасадами, белыми фасадами, унитазом-моноблоком, черными стенами, накладной раковиной, столешницей из искусственного кварца, белой столешницей, подвесной тумбой и обоями на стенах для на участке и в саду
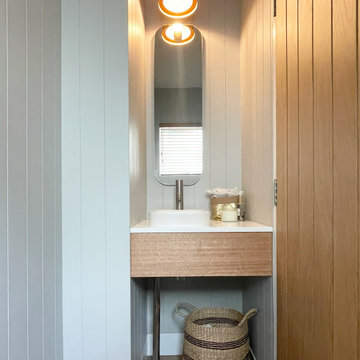
Powder room with custom oak vanity and vgroove walls.
Источник вдохновения для домашнего уюта: маленький туалет в современном стиле с фасадами с утопленной филенкой, унитазом-моноблоком, серыми стенами, светлым паркетным полом, накладной раковиной, столешницей из искусственного кварца, белой столешницей, подвесной тумбой и стенами из вагонки для на участке и в саду
Источник вдохновения для домашнего уюта: маленький туалет в современном стиле с фасадами с утопленной филенкой, унитазом-моноблоком, серыми стенами, светлым паркетным полом, накладной раковиной, столешницей из искусственного кварца, белой столешницей, подвесной тумбой и стенами из вагонки для на участке и в саду
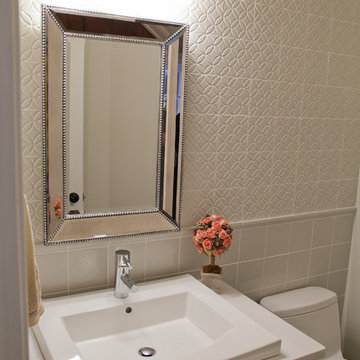
This small powder room was punched up a notch with fun wall tile to the ceiling. Matt Villano Photography
На фото: маленький туалет в современном стиле с накладной раковиной, темными деревянными фасадами, столешницей из искусственного кварца, унитазом-моноблоком, керамогранитной плиткой, зелеными стенами и серой плиткой для на участке и в саду
На фото: маленький туалет в современном стиле с накладной раковиной, темными деревянными фасадами, столешницей из искусственного кварца, унитазом-моноблоком, керамогранитной плиткой, зелеными стенами и серой плиткой для на участке и в саду
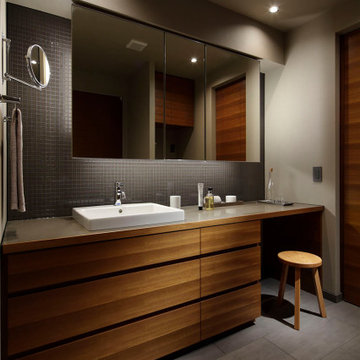
幅2.2mの洗面カウンター。2ボールも設置可能でしたが、片方は座って身支度ができるようにしました。正面のミラーキャビネットは3面鏡とし、裏側に間接照明を設置しています。
Пример оригинального дизайна: туалет среднего размера: освещение в стиле модернизм с фасадами с декоративным кантом, белыми фасадами, унитазом-моноблоком, черно-белой плиткой, плиткой мозаикой, серыми стенами, полом из керамической плитки, накладной раковиной, столешницей из искусственного кварца, серым полом, коричневой столешницей, встроенной тумбой, потолком с обоями и обоями на стенах
Пример оригинального дизайна: туалет среднего размера: освещение в стиле модернизм с фасадами с декоративным кантом, белыми фасадами, унитазом-моноблоком, черно-белой плиткой, плиткой мозаикой, серыми стенами, полом из керамической плитки, накладной раковиной, столешницей из искусственного кварца, серым полом, коричневой столешницей, встроенной тумбой, потолком с обоями и обоями на стенах
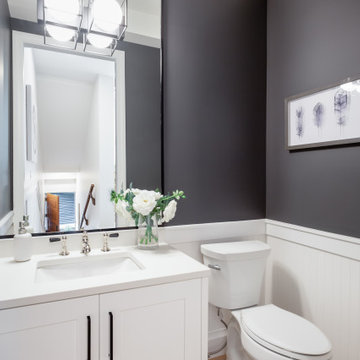
Источник вдохновения для домашнего уюта: маленький туалет в стиле неоклассика (современная классика) с унитазом-моноблоком, накладной раковиной, столешницей из искусственного кварца и белой столешницей для на участке и в саду
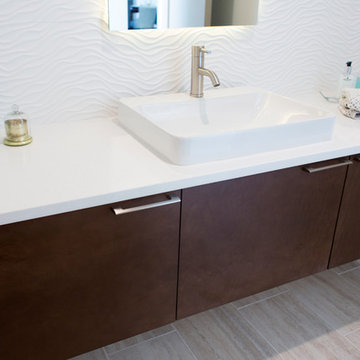
Shaw Hardwood floors Brushed Suede Hickory Olive Branch
Executive Cabinets
Porcelanosa Wave White Backsplash
На фото: туалет среднего размера в стиле модернизм с плоскими фасадами, темными деревянными фасадами, столешницей из искусственного кварца, белыми стенами, белой плиткой, керамогранитной плиткой, полом из керамической плитки и накладной раковиной с
На фото: туалет среднего размера в стиле модернизм с плоскими фасадами, темными деревянными фасадами, столешницей из искусственного кварца, белыми стенами, белой плиткой, керамогранитной плиткой, полом из керамической плитки и накладной раковиной с
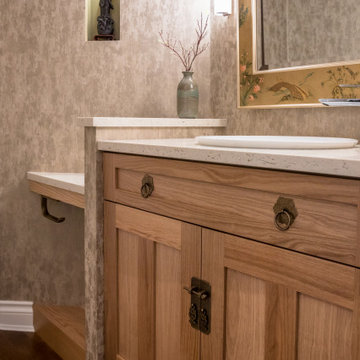
Three Bathrooms (Hallway Bathroom, Powder Room, Ensuite). Beautiful Bathroom Renovation Project Featuring 4" x 16" Wall Tiles, 2" x 2" Shower Base Tiles, 12" x 24" Porcelain Floor Tiles, Riobel Shower Fixtures, Kohler Sinks, Kuzco Light Fixtures, Engineered Quartz Vanity Top, Custom Built Vanity and Custom Shower Glass. Home Builder West Vancouver.
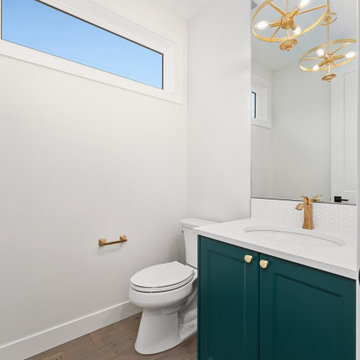
Стильный дизайн: туалет среднего размера в стиле неоклассика (современная классика) с фасадами с утопленной филенкой, зелеными фасадами, унитазом-моноблоком, белой плиткой, белыми стенами, накладной раковиной, столешницей из искусственного кварца, белой столешницей и встроенной тумбой - последний тренд
Туалет с накладной раковиной и столешницей из искусственного кварца – фото дизайна интерьера
6