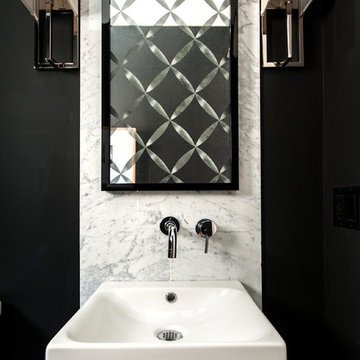Туалет с накладной раковиной и подвесной раковиной – фото дизайна интерьера
Сортировать:
Бюджет
Сортировать:Популярное за сегодня
81 - 100 из 8 160 фото
1 из 3
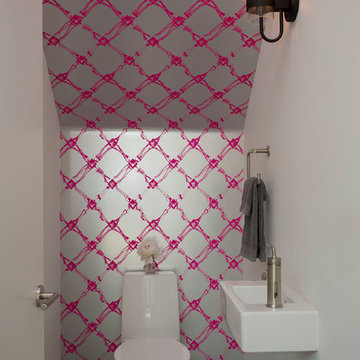
Photography by Paul Bardagjy
Источник вдохновения для домашнего уюта: маленький туалет в современном стиле с подвесной раковиной, унитазом-моноблоком, разноцветными стенами и бетонным полом для на участке и в саду
Источник вдохновения для домашнего уюта: маленький туалет в современном стиле с подвесной раковиной, унитазом-моноблоком, разноцветными стенами и бетонным полом для на участке и в саду
This cloakroom has an alcove feature with mosaics, highlighted with uplighters to create a focal point. The lighting has an led interior surround to create a soft ambient glow. The traditional oak beams and limestone floor work well together to soften the traditional feel of this space.

Douglas Gibb
Свежая идея для дизайна: маленький туалет в современном стиле с подвесной раковиной, инсталляцией, керамогранитной плиткой, светлым паркетным полом и серой плиткой для на участке и в саду - отличное фото интерьера
Свежая идея для дизайна: маленький туалет в современном стиле с подвесной раковиной, инсталляцией, керамогранитной плиткой, светлым паркетным полом и серой плиткой для на участке и в саду - отличное фото интерьера

CHAD CHENIER PHOTOGRAPHY
Пример оригинального дизайна: маленький туалет: освещение в современном стиле с подвесной раковиной, зеркальной плиткой и белыми стенами для на участке и в саду
Пример оригинального дизайна: маленький туалет: освещение в современном стиле с подвесной раковиной, зеркальной плиткой и белыми стенами для на участке и в саду
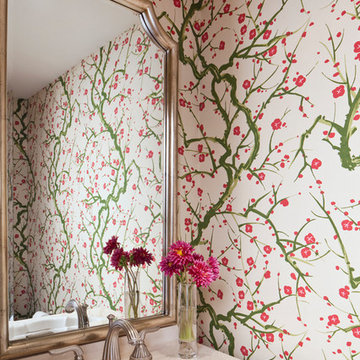
Interiors by SFA Design
Photography by Meghan Beierle-O'Brien
На фото: маленький туалет в классическом стиле с накладной раковиной, разноцветными стенами и столешницей из искусственного камня для на участке и в саду с
На фото: маленький туалет в классическом стиле с накладной раковиной, разноцветными стенами и столешницей из искусственного камня для на участке и в саду с
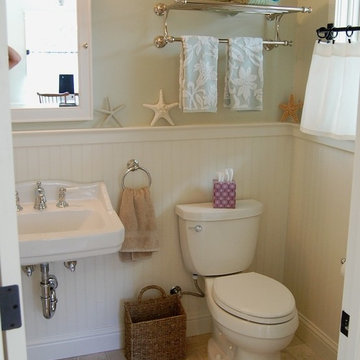
Стильный дизайн: маленький туалет в классическом стиле с подвесной раковиной, раздельным унитазом, серыми стенами, полом из травертина и бежевой плиткой для на участке и в саду - последний тренд
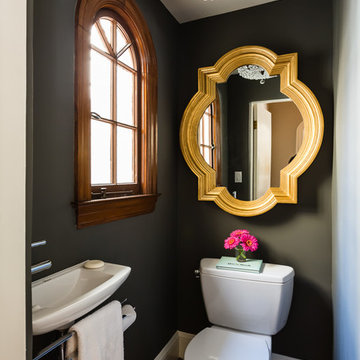
Catherine Nguyen. Neill & Lee Contractors. Closet converted to a powder room.
Свежая идея для дизайна: туалет в современном стиле с подвесной раковиной - отличное фото интерьера
Свежая идея для дизайна: туалет в современном стиле с подвесной раковиной - отличное фото интерьера

A main floor powder room vanity in a remodelled home outside of Denver by Doug Walter, Architect. Custom cabinetry with a bow front sink base helps create a focal point for this geneously sized powder. The w.c. is in a separate compartment adjacent. Construction by Cadre Construction, Englewood, CO. Cabinetry built by Genesis Innovations from architect's design. Photography by Emily Minton Redfield

Photo: Daniel Koepke
На фото: маленький туалет в классическом стиле с подвесной раковиной, серой плиткой, удлиненной плиткой, раздельным унитазом, бежевыми стенами и паркетным полом среднего тона для на участке и в саду с
На фото: маленький туалет в классическом стиле с подвесной раковиной, серой плиткой, удлиненной плиткой, раздельным унитазом, бежевыми стенами и паркетным полом среднего тона для на участке и в саду с
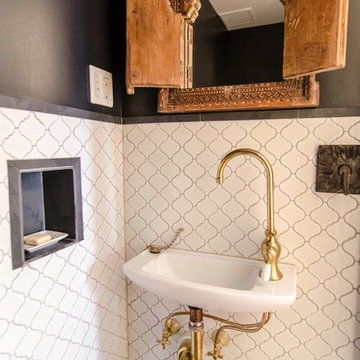
powder room: antique haveli shutter mirror frame, tiny sink w/ unlacquered brass single-hole gooseneck fixture & recessed slate soap nook.
indigo & ochre design
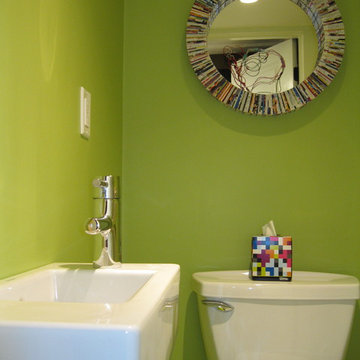
Renovation in 30's era home. Space is located in a basement and was previously a closet. Recycled paper mirror made of old magazines is from Urban Outfitters. Child's colored wire artwork.
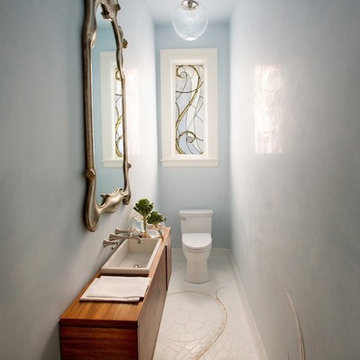
Photo credit: Elizabeth Fall
Источник вдохновения для домашнего уюта: туалет в викторианском стиле с накладной раковиной
Источник вдохновения для домашнего уюта: туалет в викторианском стиле с накладной раковиной

We added tongue & groove panelling, wallpaper, a bespoke mirror and painted vanity with marble worktop to the downstairs loo of the Isle of Wight project

A complete remodel of this beautiful home, featuring stunning navy blue cabinets and elegant gold fixtures that perfectly complement the brightness of the marble countertops. The ceramic tile walls add a unique texture to the design, while the porcelain hexagon flooring adds an element of sophistication that perfectly completes the whole look.

Пример оригинального дизайна: маленький туалет в стиле модернизм с белыми фасадами, подвесной раковиной, подвесной тумбой и обоями на стенах для на участке и в саду

Пример оригинального дизайна: маленький туалет в стиле неоклассика (современная классика) с белыми фасадами, белой плиткой, керамической плиткой, бежевыми стенами, полом из керамической плитки, разноцветным полом, подвесной тумбой, инсталляцией и подвесной раковиной для на участке и в саду

На фото: маленький туалет в современном стиле с плоскими фасадами, синими фасадами, раздельным унитазом, серой плиткой, плиткой из известняка, серыми стенами, мраморным полом, подвесной раковиной, белым полом, белой столешницей и подвесной тумбой для на участке и в саду с

A neat and aesthetic project for this 83 m2 apartment. Blue is honored in all its nuances and in each room.
First in the main room: the kitchen. The mix of cobalt blue, golden handles and fittings give it a particularly chic and elegant look. These characteristics are underlined by the countertop and the terrazzo table, light and discreet.
In the living room, it becomes more moderate. It is found in furnitures with a petroleum tint. Our customers having objects in pop and varied colors, we worked on a neutral and white wall base to match everything.
In the bedroom, blue energizes the space, which has remained fairly minimal. The denim headboard is enough to decorate the room. The wooden night tables bring a touch of warmth to the whole.
Finally the bathroom, here the blue is minor and manifests itself in its indigo color at the level of the towel rail. It gives way to this XXL shower cubicle and its almost invisible wall, worthy of luxury hotels.
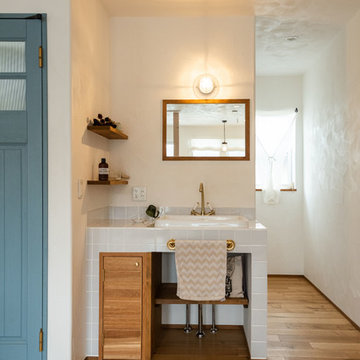
セカンドリビングとマッチした洗面
Идея дизайна: туалет в стиле кантри с белой плиткой, белыми стенами, светлым паркетным полом, столешницей из плитки, бежевым полом, белой столешницей, плоскими фасадами, фасадами цвета дерева среднего тона и накладной раковиной
Идея дизайна: туалет в стиле кантри с белой плиткой, белыми стенами, светлым паркетным полом, столешницей из плитки, бежевым полом, белой столешницей, плоскими фасадами, фасадами цвета дерева среднего тона и накладной раковиной
Туалет с накладной раковиной и подвесной раковиной – фото дизайна интерьера
5
