Туалет
Сортировать:
Бюджет
Сортировать:Популярное за сегодня
1 - 20 из 218 фото
1 из 3

Wall Paint Color: Benjamin Moore Paper White
Paint Trim: Benjamin Moore White Heron
Vanity Paint Color: Benjamin Moore Hail Navy
Joe Kwon Photography
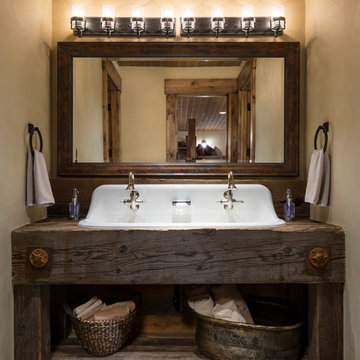
Joshua Caldwell
Источник вдохновения для домашнего уюта: огромный туалет в стиле рустика с серыми стенами, накладной раковиной, столешницей из дерева, серым полом и коричневой столешницей
Источник вдохновения для домашнего уюта: огромный туалет в стиле рустика с серыми стенами, накладной раковиной, столешницей из дерева, серым полом и коричневой столешницей
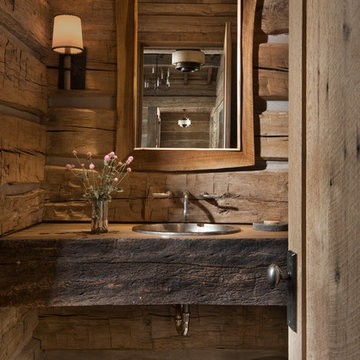
Стильный дизайн: маленький туалет в стиле рустика с коричневыми стенами, накладной раковиной, столешницей из дерева, синим полом и коричневой столешницей для на участке и в саду - последний тренд

Wall hung vanity in Walnut with Tech Light pendants. Stone wall in ledgestone marble.
Пример оригинального дизайна: большой туалет в стиле модернизм с плоскими фасадами, темными деревянными фасадами, раздельным унитазом, черно-белой плиткой, каменной плиткой, бежевыми стенами, полом из керамогранита, накладной раковиной, мраморной столешницей, серым полом и черной столешницей
Пример оригинального дизайна: большой туалет в стиле модернизм с плоскими фасадами, темными деревянными фасадами, раздельным унитазом, черно-белой плиткой, каменной плиткой, бежевыми стенами, полом из керамогранита, накладной раковиной, мраморной столешницей, серым полом и черной столешницей
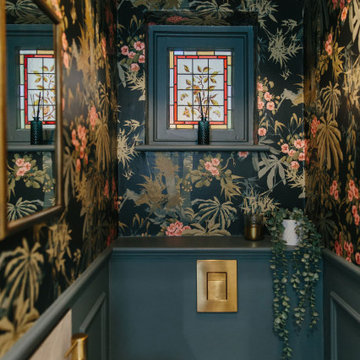
Ingmar and his family found this gem of a property on a stunning London street amongst more beautiful Victorian properties.
Despite having original period features at every turn, the house lacked the practicalities of modern family life and was in dire need of a refresh...enter Lucy, Head of Design here at My Bespoke Room.

Creating a vanity from an antique chest keeps the vintage charm of the home intact.
Пример оригинального дизайна: туалет в викторианском стиле с фасадами с декоративным кантом, темными деревянными фасадами, биде, разноцветными стенами, мраморным полом, накладной раковиной, мраморной столешницей, зеленым полом, белой столешницей, напольной тумбой и обоями на стенах
Пример оригинального дизайна: туалет в викторианском стиле с фасадами с декоративным кантом, темными деревянными фасадами, биде, разноцветными стенами, мраморным полом, накладной раковиной, мраморной столешницей, зеленым полом, белой столешницей, напольной тумбой и обоями на стенах

Powder room adjoining the home theater. Amazing black and grey finishes
На фото: большой туалет в современном стиле с плоскими фасадами, черными фасадами, унитазом-моноблоком, серой плиткой, керамической плиткой, черными стенами, полом из керамической плитки, накладной раковиной, столешницей из гранита, серым полом, черной столешницей и подвесной тумбой
На фото: большой туалет в современном стиле с плоскими фасадами, черными фасадами, унитазом-моноблоком, серой плиткой, керамической плиткой, черными стенами, полом из керамической плитки, накладной раковиной, столешницей из гранита, серым полом, черной столешницей и подвесной тумбой
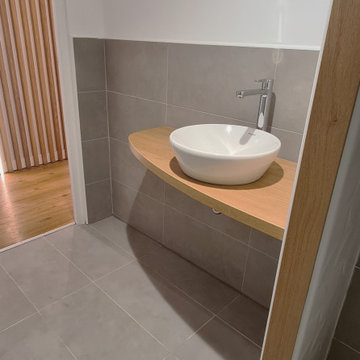
Ensemble de mobiliers et habillages muraux pour un siège professionnel. Cet ensemble est composé d'habillages muraux et plafond en tasseaux chêne huilé avec led intégrées, différents claustras, une banque d'accueil avec inscriptions gravées, une kitchenette, meuble de rangements et divers plateaux.
Les mobiliers sont réalisé en mélaminé blanc et chêne kendal huilé afin de s'assortir au mieux aux tasseaux chêne véritable.
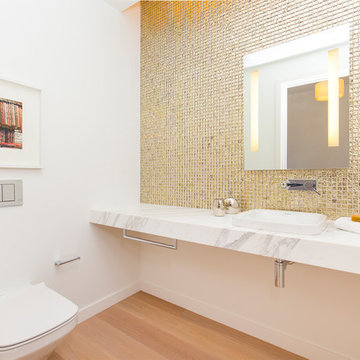
Guest bathroom, Penthouse, modern build in San Francisco's Pacific Heights.
Leila Seppa Photography.
Пример оригинального дизайна: туалет среднего размера в современном стиле с инсталляцией, белыми стенами, светлым паркетным полом, накладной раковиной, мраморной столешницей, металлической плиткой и бежевым полом
Пример оригинального дизайна: туалет среднего размера в современном стиле с инсталляцией, белыми стенами, светлым паркетным полом, накладной раковиной, мраморной столешницей, металлической плиткой и бежевым полом
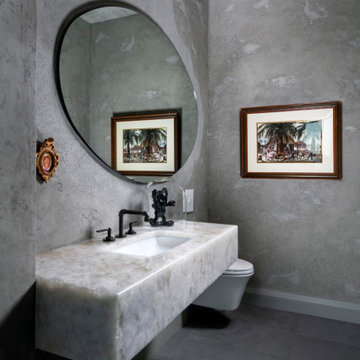
The Venetian plaster and raw concrete feel might make this powder room look aged. It’s anything but with its contemporary floating quartz countertop and wall-mounted toilet.
Next in our Vue Sarasota build-out series is the old world-looking faucet, wall wash lights, and a magnificent mirror.
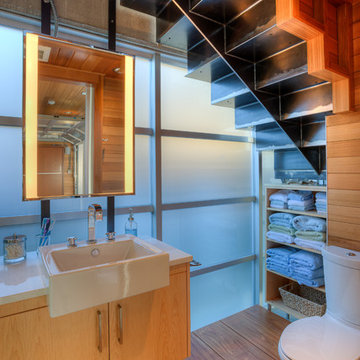
Lower level bath. Photography by Lucas Henning.
На фото: маленький туалет в современном стиле с плоскими фасадами, светлыми деревянными фасадами, раздельным унитазом, белой плиткой, плиткой кабанчик, коричневыми стенами, темным паркетным полом, накладной раковиной, столешницей из искусственного камня, коричневым полом и белой столешницей для на участке и в саду
На фото: маленький туалет в современном стиле с плоскими фасадами, светлыми деревянными фасадами, раздельным унитазом, белой плиткой, плиткой кабанчик, коричневыми стенами, темным паркетным полом, накладной раковиной, столешницей из искусственного камня, коричневым полом и белой столешницей для на участке и в саду
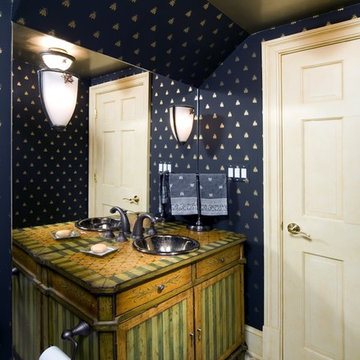
This beautiful antique vanity is the perfect piece for this beautiful powder room. The bee print wallpaper was imported from Thibaut Wallpaper in England. Notice the small decorative bee on the lighting to duplicate the wall paper pattern!
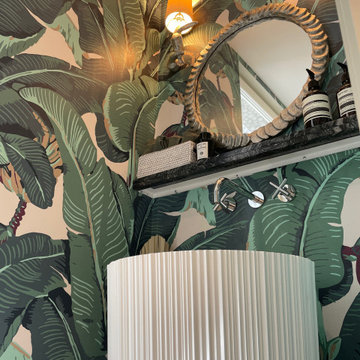
Wc invités dans une maison face à la mer dans la baie de Saint Tropez. Vasque posée, papier peint type jungle, accessoires en acier brossé et détails avec du marbre noir
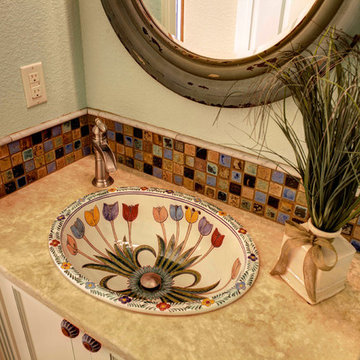
Custom painted and designed vanity with imported talavera sink.
Стильный дизайн: маленький туалет в классическом стиле с фасадами в стиле шейкер, белыми фасадами, унитазом-моноблоком, разноцветной плиткой, плиткой мозаикой, зелеными стенами, полом из керамической плитки, накладной раковиной и мраморной столешницей для на участке и в саду - последний тренд
Стильный дизайн: маленький туалет в классическом стиле с фасадами в стиле шейкер, белыми фасадами, унитазом-моноблоком, разноцветной плиткой, плиткой мозаикой, зелеными стенами, полом из керамической плитки, накладной раковиной и мраморной столешницей для на участке и в саду - последний тренд
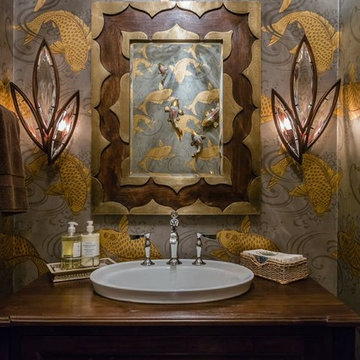
This powder bath is sure to wow anyones guests. RJohnston Interiors honored the owners love of koi with this Osborne & Little metallic wallpaper. Wall mounted koi reflected in the mirror are an unexepected touch. The clients loved the wow factor in this gorgeous powder bath.
Catherine Nguyen Photography
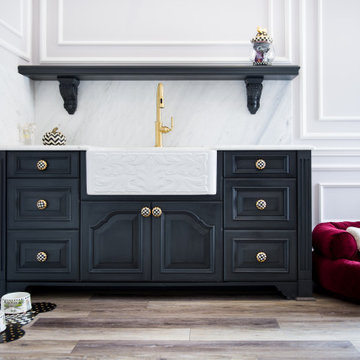
Свежая идея для дизайна: туалет среднего размера в классическом стиле с фасадами с утопленной филенкой, черными фасадами, белой плиткой, мраморной плиткой, мраморной столешницей, белой столешницей, встроенной тумбой, полом из винила, накладной раковиной и коричневым полом - отличное фото интерьера

We can't get enough of this bathroom's chair rail, wainscoting, the statement sink, and mosaic floor tile.
Пример оригинального дизайна: огромный туалет в стиле ретро с открытыми фасадами, белыми фасадами, унитазом-моноблоком, серой плиткой, керамической плиткой, белыми стенами, полом из мозаичной плитки, накладной раковиной, мраморной столешницей, белым полом, белой столешницей, напольной тумбой, кессонным потолком и обоями на стенах
Пример оригинального дизайна: огромный туалет в стиле ретро с открытыми фасадами, белыми фасадами, унитазом-моноблоком, серой плиткой, керамической плиткой, белыми стенами, полом из мозаичной плитки, накладной раковиной, мраморной столешницей, белым полом, белой столешницей, напольной тумбой, кессонным потолком и обоями на стенах
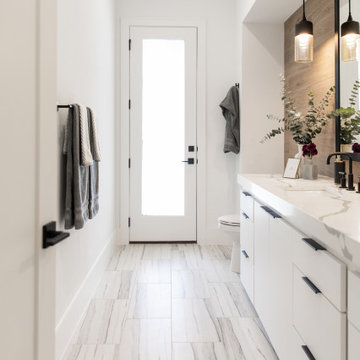
Powder room overview.
Свежая идея для дизайна: туалет среднего размера в стиле модернизм с белыми фасадами, раздельным унитазом, коричневой плиткой, керамогранитной плиткой, коричневыми стенами, полом из керамической плитки, накладной раковиной, столешницей из гранита, коричневым полом и белой столешницей - отличное фото интерьера
Свежая идея для дизайна: туалет среднего размера в стиле модернизм с белыми фасадами, раздельным унитазом, коричневой плиткой, керамогранитной плиткой, коричневыми стенами, полом из керамической плитки, накладной раковиной, столешницей из гранита, коричневым полом и белой столешницей - отличное фото интерьера
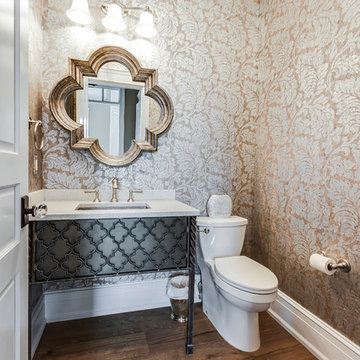
Пример оригинального дизайна: маленький туалет в морском стиле с фасадами островного типа, унитазом-моноблоком, паркетным полом среднего тона и накладной раковиной для на участке и в саду

This home is in a rural area. The client was wanting a home reminiscent of those built by the auto barons of Detroit decades before. The home focuses on a nature area enhanced and expanded as part of this property development. The water feature, with its surrounding woodland and wetland areas, supports wild life species and was a significant part of the focus for our design. We orientated all primary living areas to allow for sight lines to the water feature. This included developing an underground pool room where its only windows looked over the water while the room itself was depressed below grade, ensuring that it would not block the views from other areas of the home. The underground room for the pool was constructed of cast-in-place architectural grade concrete arches intended to become the decorative finish inside the room. An elevated exterior patio sits as an entertaining area above this room while the rear yard lawn conceals the remainder of its imposing size. A skylight through the grass is the only hint at what lies below.
Great care was taken to locate the home on a small open space on the property overlooking the natural area and anticipated water feature. We nestled the home into the clearing between existing trees and along the edge of a natural slope which enhanced the design potential and functional options needed for the home. The style of the home not only fits the requirements of an owner with a desire for a very traditional mid-western estate house, but also its location amongst other rural estate lots. The development is in an area dotted with large homes amongst small orchards, small farms, and rolling woodlands. Materials for this home are a mixture of clay brick and limestone for the exterior walls. Both materials are readily available and sourced from the local area. We used locally sourced northern oak wood for the interior trim. The black cherry trees that were removed were utilized as hardwood flooring for the home we designed next door.
Mechanical systems were carefully designed to obtain a high level of efficiency. The pool room has a separate, and rather unique, heating system. The heat recovered as part of the dehumidification and cooling process is re-directed to maintain the water temperature in the pool. This process allows what would have been wasted heat energy to be re-captured and utilized. We carefully designed this system as a negative pressure room to control both humidity and ensure that odors from the pool would not be detectable in the house. The underground character of the pool room also allowed it to be highly insulated and sealed for high energy efficiency. The disadvantage was a sacrifice on natural day lighting around the entire room. A commercial skylight, with reflective coatings, was added through the lawn-covered roof. The skylight added a lot of natural daylight and was a natural chase to recover warm humid air and supply new cooled and dehumidified air back into the enclosed space below. Landscaping was restored with primarily native plant and tree materials, which required little long term maintenance. The dedicated nature area is thriving with more wildlife than originally on site when the property was undeveloped. It is rare to be on site and to not see numerous wild turkey, white tail deer, waterfowl and small animals native to the area. This home provides a good example of how the needs of a luxury estate style home can nestle comfortably into an existing environment and ensure that the natural setting is not only maintained but protected for future generations.
1