Туалет с мраморной столешницей – фото дизайна интерьера
Сортировать:Популярное за сегодня
141 - 160 из 5 214 фото

The powder room features a stainless vessel sink on a gorgeous marble vanity.
На фото: большой туалет в стиле неоклассика (современная классика) с белыми фасадами, серыми стенами, темным паркетным полом, настольной раковиной, мраморной столешницей, коричневым полом, разноцветной столешницей и фасадами с утопленной филенкой с
На фото: большой туалет в стиле неоклассика (современная классика) с белыми фасадами, серыми стенами, темным паркетным полом, настольной раковиной, мраморной столешницей, коричневым полом, разноцветной столешницей и фасадами с утопленной филенкой с
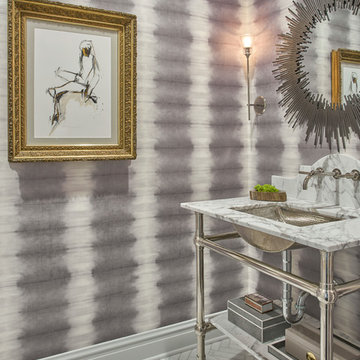
Mike Schwartz
На фото: маленький туалет в современном стиле с врезной раковиной, мраморной столешницей и серой столешницей для на участке и в саду
На фото: маленький туалет в современном стиле с врезной раковиной, мраморной столешницей и серой столешницей для на участке и в саду

Nestled on a corner lot in the Madrona neighborhood, we chose to exploit the abundance of natural light in this 1905 home. We worked with Board & Vellum to remodel this residence from the dining and living rooms to the kitchen and powder room. Our client loved bold rich colors, perfect in combination with the natural lighting of the home. We used blue hues throughout, mirroring the palette in the details of the accessories and artwork. We balanced the deep shades in the kitchen with coastal grey quartz and honed Calacatta Marble backsplash, extending from the countertop to the ceiling. Filling the main space with comfortable furniture married with a collection of colors, textures, and patterns proved for cohesive balanced style.
DATE COMPLETED – 2016
LOCATION – SEATTLE, WA
PHOTOGRAPHY – JOHN GRANEN PHOTOGRAPHY

David Khazam Photography
Свежая идея для дизайна: большой туалет в классическом стиле с черными фасадами, унитазом-моноблоком, плиткой мозаикой, разноцветными стенами, мраморным полом, настольной раковиной, мраморной столешницей, белой плиткой и фасадами с утопленной филенкой - отличное фото интерьера
Свежая идея для дизайна: большой туалет в классическом стиле с черными фасадами, унитазом-моноблоком, плиткой мозаикой, разноцветными стенами, мраморным полом, настольной раковиной, мраморной столешницей, белой плиткой и фасадами с утопленной филенкой - отличное фото интерьера

Источник вдохновения для домашнего уюта: туалет среднего размера: освещение в стиле неоклассика (современная классика) с фасадами островного типа, искусственно-состаренными фасадами, синими стенами, темным паркетным полом, врезной раковиной, мраморной столешницей, раздельным унитазом, коричневым полом, белой столешницей, напольной тумбой и обоями на стенах

photography by Scott Benedict
На фото: маленький туалет в современном стиле с плоскими фасадами, настольной раковиной, мраморной столешницей, раздельным унитазом, черными стенами, полом из мозаичной плитки, серой плиткой, черной плиткой, мраморной плиткой, светлыми деревянными фасадами и серой столешницей для на участке и в саду
На фото: маленький туалет в современном стиле с плоскими фасадами, настольной раковиной, мраморной столешницей, раздельным унитазом, черными стенами, полом из мозаичной плитки, серой плиткой, черной плиткой, мраморной плиткой, светлыми деревянными фасадами и серой столешницей для на участке и в саду
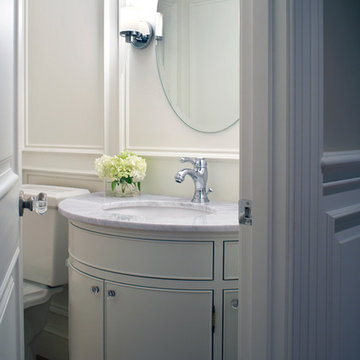
A paneled lav tucked under the main staiirway features a custom white round front vanity sink base .
Пример оригинального дизайна: маленький туалет в классическом стиле с врезной раковиной, фасадами островного типа, мраморной столешницей, раздельным унитазом, белыми стенами, паркетным полом среднего тона и серыми фасадами для на участке и в саду
Пример оригинального дизайна: маленький туалет в классическом стиле с врезной раковиной, фасадами островного типа, мраморной столешницей, раздельным унитазом, белыми стенами, паркетным полом среднего тона и серыми фасадами для на участке и в саду

Свежая идея для дизайна: туалет среднего размера в стиле неоклассика (современная классика) с настольной раковиной, фасадами островного типа, черными фасадами, бежевыми стенами, полом из травертина, мраморной столешницей, бежевым полом и белой столешницей - отличное фото интерьера
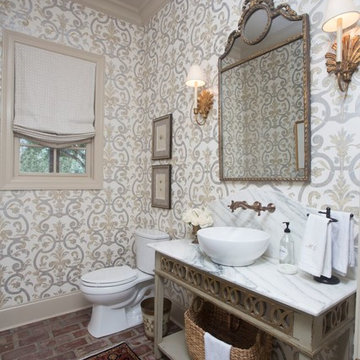
Chad Chenier
На фото: туалет среднего размера в классическом стиле с разноцветными стенами, настольной раковиной и мраморной столешницей
На фото: туалет среднего размера в классическом стиле с разноцветными стенами, настольной раковиной и мраморной столешницей

The transitional style of the interior of this remodeled shingle style home in Connecticut hits all of the right buttons for todays busy family. The sleek white and gray kitchen is the centerpiece of The open concept great room which is the perfect size for large family gatherings, but just cozy enough for a family of four to enjoy every day. The kids have their own space in addition to their small but adequate bedrooms whch have been upgraded with built ins for additional storage. The master suite is luxurious with its marble bath and vaulted ceiling with a sparkling modern light fixture and its in its own wing for additional privacy. There are 2 and a half baths in addition to the master bath, and an exercise room and family room in the finished walk out lower level.

Photo Credit: Unlimited Style Real Estate Photography
Architect: Nadav Rokach
Interior Design: Eliana Rokach
Contractor: Building Solutions and Design, Inc
Staging: Carolyn Grecco/ Meredit Baer

Идея дизайна: туалет среднего размера в стиле неоклассика (современная классика) с фасадами в стиле шейкер, синими фасадами, синими стенами, мраморным полом, врезной раковиной, мраморной столешницей, серым полом, белой столешницей, напольной тумбой и обоями на стенах

Пример оригинального дизайна: маленький туалет в стиле модернизм с белыми стенами, темным паркетным полом, монолитной раковиной, мраморной столешницей, серой столешницей и подвесной тумбой для на участке и в саду

Dark aqua walls set off brass, white, and black accents and hardware in this colorful, modern powder room.
Идея дизайна: маленький туалет в стиле модернизм с фасадами с выступающей филенкой, черными фасадами, унитазом-моноблоком, синими стенами, врезной раковиной, мраморной столешницей, белой столешницей, встроенной тумбой и панелями на стенах для на участке и в саду
Идея дизайна: маленький туалет в стиле модернизм с фасадами с выступающей филенкой, черными фасадами, унитазом-моноблоком, синими стенами, врезной раковиной, мраморной столешницей, белой столешницей, встроенной тумбой и панелями на стенах для на участке и в саду

This traditional home in Villanova features Carrera marble and wood accents throughout, giving it a classic European feel. We completely renovated this house, updating the exterior, five bathrooms, kitchen, foyer, and great room. We really enjoyed creating a wine and cellar and building a separate home office, in-law apartment, and pool house.
Rudloff Custom Builders has won Best of Houzz for Customer Service in 2014, 2015 2016, 2017 and 2019. We also were voted Best of Design in 2016, 2017, 2018, 2019 which only 2% of professionals receive. Rudloff Custom Builders has been featured on Houzz in their Kitchen of the Week, What to Know About Using Reclaimed Wood in the Kitchen as well as included in their Bathroom WorkBook article. We are a full service, certified remodeling company that covers all of the Philadelphia suburban area. This business, like most others, developed from a friendship of young entrepreneurs who wanted to make a difference in their clients’ lives, one household at a time. This relationship between partners is much more than a friendship. Edward and Stephen Rudloff are brothers who have renovated and built custom homes together paying close attention to detail. They are carpenters by trade and understand concept and execution. Rudloff Custom Builders will provide services for you with the highest level of professionalism, quality, detail, punctuality and craftsmanship, every step of the way along our journey together.
Specializing in residential construction allows us to connect with our clients early in the design phase to ensure that every detail is captured as you imagined. One stop shopping is essentially what you will receive with Rudloff Custom Builders from design of your project to the construction of your dreams, executed by on-site project managers and skilled craftsmen. Our concept: envision our client’s ideas and make them a reality. Our mission: CREATING LIFETIME RELATIONSHIPS BUILT ON TRUST AND INTEGRITY.
Photo Credit: Jon Friedrich Photography
Design Credit: PS & Daughters
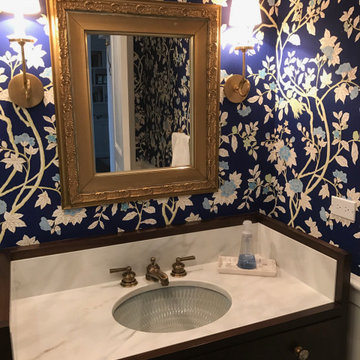
Стильный дизайн: туалет среднего размера в стиле фьюжн с фасадами островного типа, темными деревянными фасадами, разноцветными стенами, врезной раковиной, мраморной столешницей и белой столешницей - последний тренд

На фото: маленький туалет в стиле неоклассика (современная классика) с раздельным унитазом, черными стенами, врезной раковиной, коричневым полом, белой столешницей, фасадами в стиле шейкер, светлым паркетным полом, светлыми деревянными фасадами, мраморной столешницей, напольной тумбой и обоями на стенах для на участке и в саду с

床と洗面台にアプローチと同じ大理石を施したレストルーム。
Стильный дизайн: туалет в стиле модернизм с коричневыми фасадами, унитазом-моноблоком, черно-белой плиткой, разноцветными стенами, мраморным полом, врезной раковиной, мраморной столешницей, коричневым полом и коричневой столешницей - последний тренд
Стильный дизайн: туалет в стиле модернизм с коричневыми фасадами, унитазом-моноблоком, черно-белой плиткой, разноцветными стенами, мраморным полом, врезной раковиной, мраморной столешницей, коричневым полом и коричневой столешницей - последний тренд

На фото: маленький туалет в морском стиле с фасадами островного типа, мраморной столешницей, коричневым полом, белой столешницей, фасадами цвета дерева среднего тона, белыми стенами, паркетным полом среднего тона и врезной раковиной для на участке и в саду с
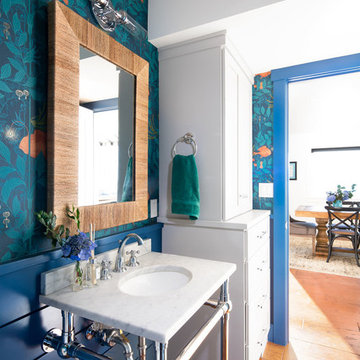
Wynne H Earle Photography
Идея дизайна: туалет среднего размера в морском стиле с разноцветными стенами, паркетным полом среднего тона, коричневым полом, белой столешницей, консольной раковиной и мраморной столешницей
Идея дизайна: туалет среднего размера в морском стиле с разноцветными стенами, паркетным полом среднего тона, коричневым полом, белой столешницей, консольной раковиной и мраморной столешницей
Туалет с мраморной столешницей – фото дизайна интерьера
8