Туалет с мраморной плиткой и синими стенами – фото дизайна интерьера
Сортировать:
Бюджет
Сортировать:Популярное за сегодня
21 - 40 из 53 фото
1 из 3

Glossy Teal Powder Room with a silver foil ceiling and lots of marble.
Источник вдохновения для домашнего уюта: маленький туалет в современном стиле с фасадами с утопленной филенкой, черными фасадами, унитазом-моноблоком, синей плиткой, мраморной плиткой, синими стенами, мраморным полом, врезной раковиной, мраморной столешницей, разноцветным полом, белой столешницей, напольной тумбой и потолком с обоями для на участке и в саду
Источник вдохновения для домашнего уюта: маленький туалет в современном стиле с фасадами с утопленной филенкой, черными фасадами, унитазом-моноблоком, синей плиткой, мраморной плиткой, синими стенами, мраморным полом, врезной раковиной, мраморной столешницей, разноцветным полом, белой столешницей, напольной тумбой и потолком с обоями для на участке и в саду
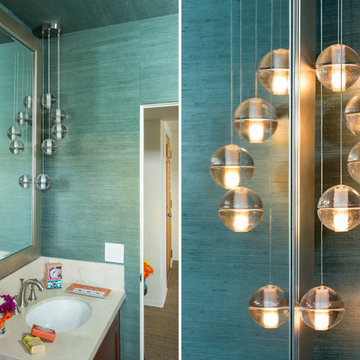
The Five-Light Bocci Pendant hangs over the vanity in the powder room for dramatic flair.
Пример оригинального дизайна: маленький туалет в морском стиле с фасадами в стиле шейкер, темными деревянными фасадами, унитазом-моноблоком, бежевой плиткой, мраморной плиткой, синими стенами, светлым паркетным полом, врезной раковиной, мраморной столешницей и серым полом для на участке и в саду
Пример оригинального дизайна: маленький туалет в морском стиле с фасадами в стиле шейкер, темными деревянными фасадами, унитазом-моноблоком, бежевой плиткой, мраморной плиткой, синими стенами, светлым паркетным полом, врезной раковиной, мраморной столешницей и серым полом для на участке и в саду
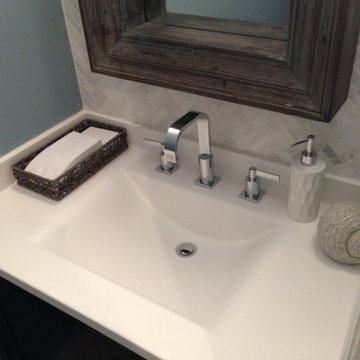
Update to outdated powder room. Solid white counter top with chrome fixtures. Added Herringbone Carrara marble back-splash, counter height to ceiling.
Replaced the center mounted vanity light with two sconces on the side of the new chunky oversized gray wood framed mirror.
Replaced the Saltillo tile floors with 12" x 24" Carrara tile. The added marble herringbone inlay in the center of the floor adds the look of a rug in the center of the room.
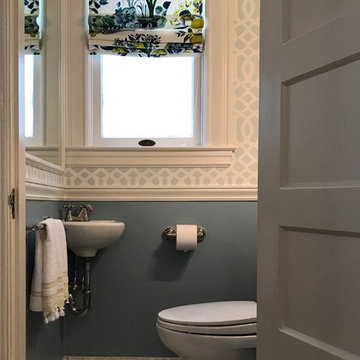
Powder bath remodel with carrera marble hex tiles, Schumacher wallpaper and fabric, Benjamin Moore blue slate paint
На фото: маленький туалет в классическом стиле с раздельным унитазом, белой плиткой, мраморной плиткой, синими стенами, мраморным полом, подвесной раковиной и белым полом для на участке и в саду с
На фото: маленький туалет в классическом стиле с раздельным унитазом, белой плиткой, мраморной плиткой, синими стенами, мраморным полом, подвесной раковиной и белым полом для на участке и в саду с

Jeff Beck Photography
Свежая идея для дизайна: маленький туалет в стиле неоклассика (современная классика) с фасадами в стиле шейкер, белыми фасадами, раздельным унитазом, полом из керамической плитки, накладной раковиной, столешницей из гранита, белым полом, белой столешницей, белой плиткой, мраморной плиткой и синими стенами для на участке и в саду - отличное фото интерьера
Свежая идея для дизайна: маленький туалет в стиле неоклассика (современная классика) с фасадами в стиле шейкер, белыми фасадами, раздельным унитазом, полом из керамической плитки, накладной раковиной, столешницей из гранита, белым полом, белой столешницей, белой плиткой, мраморной плиткой и синими стенами для на участке и в саду - отличное фото интерьера
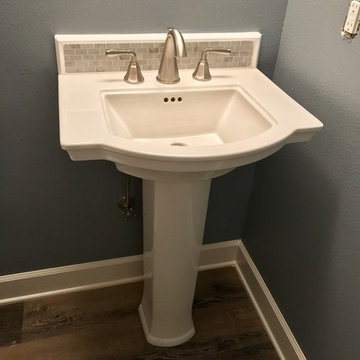
Monogram Interior Design
Свежая идея для дизайна: маленький туалет в классическом стиле с раздельным унитазом, белой плиткой, мраморной плиткой, синими стенами, полом из ламината, раковиной с пьедесталом и разноцветным полом для на участке и в саду - отличное фото интерьера
Свежая идея для дизайна: маленький туалет в классическом стиле с раздельным унитазом, белой плиткой, мраморной плиткой, синими стенами, полом из ламината, раковиной с пьедесталом и разноцветным полом для на участке и в саду - отличное фото интерьера
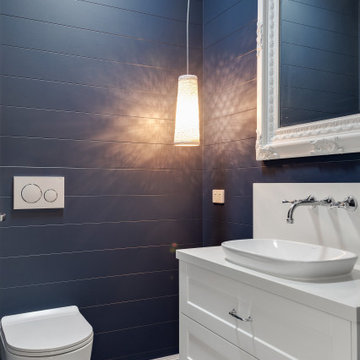
Свежая идея для дизайна: туалет с фасадами в стиле шейкер, белыми фасадами, инсталляцией, синей плиткой, мраморной плиткой, синими стенами, полом из керамогранита, настольной раковиной, столешницей из искусственного кварца, серым полом, белой столешницей, подвесной тумбой и стенами из вагонки - отличное фото интерьера
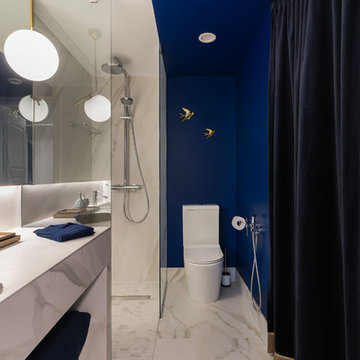
Фотограф: Екатерина Титенко, дизайнер: Ульяна Скапцова, декоратор: Анастасия Продовикова (салон "Предметы")
Свежая идея для дизайна: маленький туалет в скандинавском стиле с белыми фасадами, раздельным унитазом, белой плиткой, мраморной плиткой, синими стенами, мраморным полом, накладной раковиной, мраморной столешницей, белым полом и белой столешницей для на участке и в саду - отличное фото интерьера
Свежая идея для дизайна: маленький туалет в скандинавском стиле с белыми фасадами, раздельным унитазом, белой плиткой, мраморной плиткой, синими стенами, мраморным полом, накладной раковиной, мраморной столешницей, белым полом и белой столешницей для на участке и в саду - отличное фото интерьера

The best of the past and present meet in this distinguished design. Custom craftsmanship and distinctive detailing give this lakefront residence its vintage flavor while an open and light-filled floor plan clearly mark it as contemporary. With its interesting shingled roof lines, abundant windows with decorative brackets and welcoming porch, the exterior takes in surrounding views while the interior meets and exceeds contemporary expectations of ease and comfort. The main level features almost 3,000 square feet of open living, from the charming entry with multiple window seats and built-in benches to the central 15 by 22-foot kitchen, 22 by 18-foot living room with fireplace and adjacent dining and a relaxing, almost 300-square-foot screened-in porch. Nearby is a private sitting room and a 14 by 15-foot master bedroom with built-ins and a spa-style double-sink bath with a beautiful barrel-vaulted ceiling. The main level also includes a work room and first floor laundry, while the 2,165-square-foot second level includes three bedroom suites, a loft and a separate 966-square-foot guest quarters with private living area, kitchen and bedroom. Rounding out the offerings is the 1,960-square-foot lower level, where you can rest and recuperate in the sauna after a workout in your nearby exercise room. Also featured is a 21 by 18-family room, a 14 by 17-square-foot home theater, and an 11 by 12-foot guest bedroom suite.
Photography: Ashley Avila Photography & Fulview Builder: J. Peterson Homes Interior Design: Vision Interiors by Visbeen
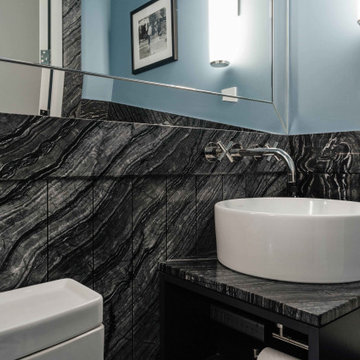
The powder room is wrapped in Kenya Black marble with an oversized mirror that expands the interior of the small room.
Photos: Nick Glimenakis
Стильный дизайн: туалет среднего размера в стиле неоклассика (современная классика) с плоскими фасадами, черными фасадами, раздельным унитазом, мраморной плиткой, синими стенами, мраморным полом, настольной раковиной, мраморной столешницей, черным полом и черной столешницей - последний тренд
Стильный дизайн: туалет среднего размера в стиле неоклассика (современная классика) с плоскими фасадами, черными фасадами, раздельным унитазом, мраморной плиткой, синими стенами, мраморным полом, настольной раковиной, мраморной столешницей, черным полом и черной столешницей - последний тренд
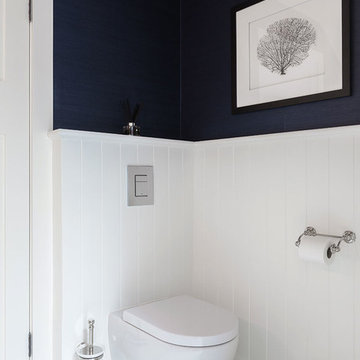
Chevron tiles and marble vanities provide texture in this Sydney home. Tapware by Perrin & Rowe and four-leg basin stand by Hawthorn Hill.
Designer: Marina Wong
Photography: Katherine Lu
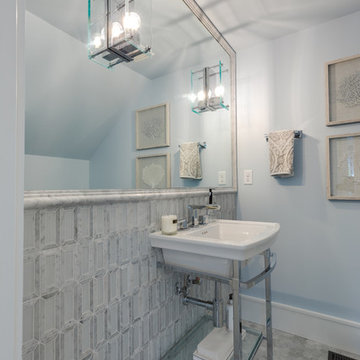
Jonathan Edwards Media
На фото: туалет среднего размера в стиле модернизм с белой плиткой, мраморной плиткой, синими стенами, мраморным полом, подвесной раковиной, столешницей из искусственного кварца, белым полом и белой столешницей с
На фото: туалет среднего размера в стиле модернизм с белой плиткой, мраморной плиткой, синими стенами, мраморным полом, подвесной раковиной, столешницей из искусственного кварца, белым полом и белой столешницей с
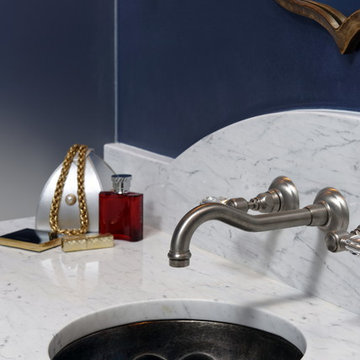
The brushed nickel wall-mount faucet frees up countertop space for the striking, hand-made melon shaped sink.
Bob Narod, Photographer
Стильный дизайн: туалет в средиземноморском стиле с фасадами островного типа, серыми фасадами, белой плиткой, мраморной плиткой, синими стенами, мраморным полом, врезной раковиной, мраморной столешницей, белым полом и белой столешницей - последний тренд
Стильный дизайн: туалет в средиземноморском стиле с фасадами островного типа, серыми фасадами, белой плиткой, мраморной плиткой, синими стенами, мраморным полом, врезной раковиной, мраморной столешницей, белым полом и белой столешницей - последний тренд
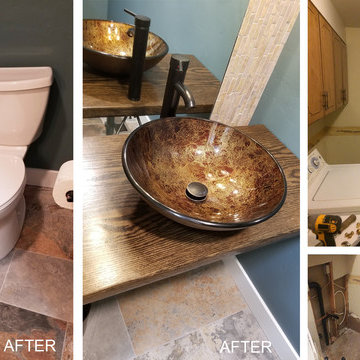
This was a laundry room space where the sink was seldom used and a refrigerator used to sit where the current toilet now resided. We replaced the laundry sink with an oak counter top set away from the wall. We enclosed the space with a pocket door. Now Guests have a place to go on the main floor.
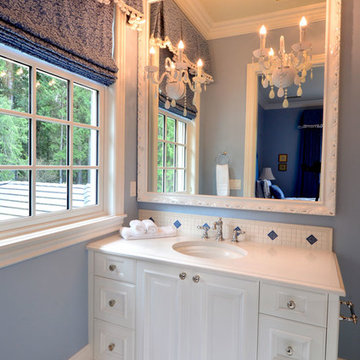
The bathrooms were one of my favorite spaces to design! With all the modern comforts one would want, yet dressed elegantly vintage. With gold hardware, unique lighting, and spa-like walk-in showers and bathtubs, it's truly a luxurious adaptation of grand design in today's contemporary style.
Designed by Michelle Yorke Interiors who also serves Seattle as well as Seattle's Eastside suburbs from Mercer Island all the way through Cle Elum.
For more about Michelle Yorke, click here: https://michelleyorkedesign.com/
To learn more about this project, click here: https://michelleyorkedesign.com/grand-ridge/
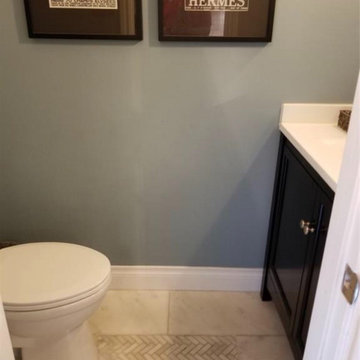
Update to outdated powder room. Solid white counter top with chrome fixtures. Added Herringbone Carrara marble back-splash, counter height to ceiling.
Replaced the center mounted vanity light with two sconces on the side of the new chunky oversized gray wood framed mirror.
Replaced the Saltillo tile floors with 12" x 24" Carrara tile. The added marble herringbone inlay in the center of the floor adds the look of a rug in the center of the room.
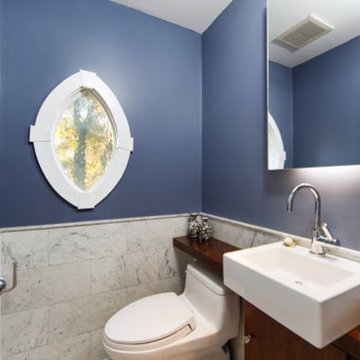
Стильный дизайн: туалет среднего размера в стиле неоклассика (современная классика) с унитазом-моноблоком, серой плиткой, мраморной плиткой, синими стенами, накладной раковиной и столешницей из дерева - последний тренд
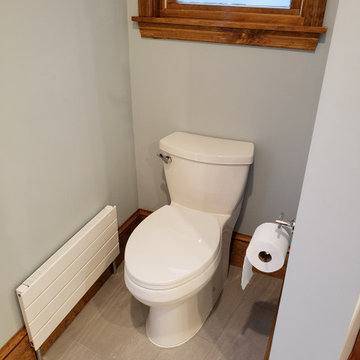
Another view of the bidet toilet and the associated alcove.
Пример оригинального дизайна: туалет среднего размера в современном стиле с фасадами с выступающей филенкой, фасадами цвета дерева среднего тона, биде, белой плиткой, мраморной плиткой, синими стенами, полом из керамической плитки, врезной раковиной, столешницей из искусственного кварца, серым полом, белой столешницей, встроенной тумбой и сводчатым потолком
Пример оригинального дизайна: туалет среднего размера в современном стиле с фасадами с выступающей филенкой, фасадами цвета дерева среднего тона, биде, белой плиткой, мраморной плиткой, синими стенами, полом из керамической плитки, врезной раковиной, столешницей из искусственного кварца, серым полом, белой столешницей, встроенной тумбой и сводчатым потолком
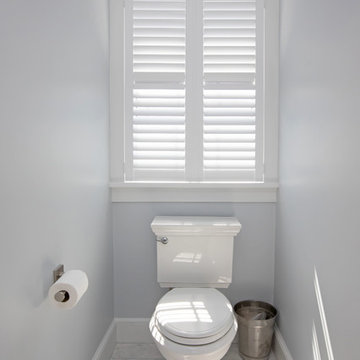
Looking for a spa retreat in your own home? This contemporary bathroom design in Hingham, MA is the answer! Take your pick between a large ThermaSol Steam shower and the stylish and soothing Victoria + Albert freestanding bathtub. The spacious shower is built for two with separate shower fixtures all from Rohl designed for side-by-side showering, along with a central rainfall showerhead and a handheld showerhead. The shower design also incudes a built-in shower seat, recessed storage niches, and a ledge. The frameless glass enclosure allows light to shine through the entire space. The Mouser Cabinetry vanity cabinet in a dark wood finish give the bathroom an elegant appearance. It includes ample storage, along with a central make up vanity with a seat. The dark wood cabinetry is offset by a white countertop and Kohler undermount sinks. Photos by Susan Hagstrom

Custom built reeded walnut floating vanity with custom built in ledge sink and backsplash out of marble.
Идея дизайна: маленький туалет в стиле модернизм с фасадами с декоративным кантом, темными деревянными фасадами, унитазом-моноблоком, синей плиткой, мраморной плиткой, синими стенами, полом из керамогранита, раковиной с несколькими смесителями, мраморной столешницей, коричневым полом, синей столешницей и подвесной тумбой для на участке и в саду
Идея дизайна: маленький туалет в стиле модернизм с фасадами с декоративным кантом, темными деревянными фасадами, унитазом-моноблоком, синей плиткой, мраморной плиткой, синими стенами, полом из керамогранита, раковиной с несколькими смесителями, мраморной столешницей, коричневым полом, синей столешницей и подвесной тумбой для на участке и в саду
Туалет с мраморной плиткой и синими стенами – фото дизайна интерьера
2