Туалет с мраморной плиткой и серым полом – фото дизайна интерьера
Сортировать:
Бюджет
Сортировать:Популярное за сегодня
21 - 40 из 157 фото
1 из 3

The cabin typology redux came out of the owner’s desire to have a house that is warm and familiar, but also “feels like you are on vacation.” The basis of the “Hewn House” design starts with a cabin’s simple form and materiality: a gable roof, a wood-clad body, a prominent fireplace that acts as the hearth, and integrated indoor-outdoor spaces. However, rather than a rustic style, the scheme proposes a clean-lined and “hewned” form, sculpted, to best fit on its urban infill lot.
The plan and elevation geometries are responsive to the unique site conditions. Existing prominent trees determined the faceted shape of the main house, while providing shade that projecting eaves of a traditional log cabin would otherwise offer. Deferring to the trees also allows the house to more readily tuck into its leafy East Austin neighborhood, and is therefore more quiet and secluded.
Natural light and coziness are key inside the home. Both the common zone and the private quarters extend to sheltered outdoor spaces of varying scales: the front porch, the private patios, and the back porch which acts as a transition to the backyard. Similar to the front of the house, a large cedar elm was preserved in the center of the yard. Sliding glass doors open up the interior living zone to the backyard life while clerestory windows bring in additional ambient light and tree canopy views. The wood ceiling adds warmth and connection to the exterior knotted cedar tongue & groove. The iron spot bricks with an earthy, reddish tone around the fireplace cast a new material interest both inside and outside. The gable roof is clad with standing seam to reinforced the clean-lined and faceted form. Furthermore, a dark gray shade of stucco contrasts and complements the warmth of the cedar with its coolness.
A freestanding guest house both separates from and connects to the main house through a small, private patio with a tall steel planter bed.
Photo by Charles Davis Smith

Dreams come true in this Gorgeous Transitional Mountain Home located in the desirable gated-community of The RAMBLE. Luxurious Calcutta Gold Marble Kitchen Island, Perimeter Countertops and Backsplash create a Sleek, Modern Look while the 21′ Floor-to-Ceiling Stone Fireplace evokes feelings of Rustic Elegance. Pocket Doors can be tucked away, opening up to the covered Screened-In Patio creating an extra large space for sacred time with friends and family. The Eze Breeze Window System slide down easily allowing a cool breeze to flow in with sounds of birds chirping and the leaves rustling in the trees. Curl up on the couch in front of the real wood burning fireplace while marinated grilled steaks are turned over on the outdoor stainless-steel grill. The Marble Master Bath offers rejuvenation with a free-standing jetted bath tub and extra large shower complete with double sinks.
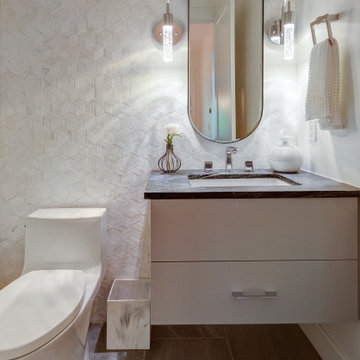
How do you bring a small space to the next level? Tile all the way up to the ceiling! This 3 dimensional, marble tile bounces off the wall and gives the space the wow it desires. It compliments the soapstone vanity top and the floating, custom vanity but neither get ignored.
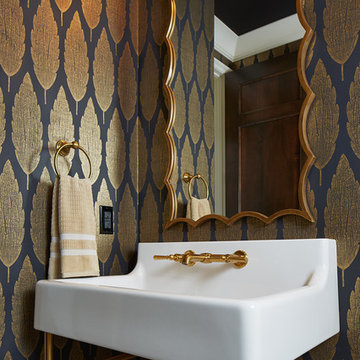
Susan Gilmore
На фото: туалет среднего размера в стиле неоклассика (современная классика) с раздельным унитазом, мраморной плиткой, синими стенами, полом из керамической плитки, раковиной с пьедесталом и серым полом
На фото: туалет среднего размера в стиле неоклассика (современная классика) с раздельным унитазом, мраморной плиткой, синими стенами, полом из керамической плитки, раковиной с пьедесталом и серым полом
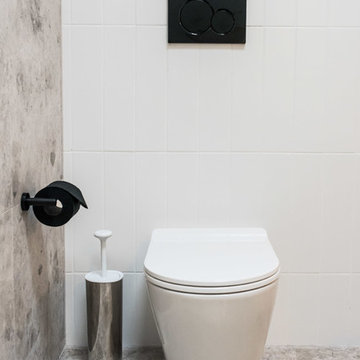
mstahneejade photography
На фото: туалет среднего размера в современном стиле с фасадами островного типа, серыми фасадами, унитазом-моноблоком, белой плиткой, мраморной плиткой, серыми стенами, мраморным полом, настольной раковиной, мраморной столешницей и серым полом с
На фото: туалет среднего размера в современном стиле с фасадами островного типа, серыми фасадами, унитазом-моноблоком, белой плиткой, мраморной плиткой, серыми стенами, мраморным полом, настольной раковиной, мраморной столешницей и серым полом с
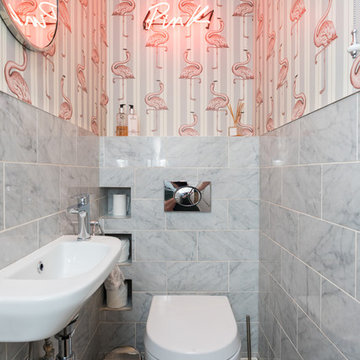
Идея дизайна: туалет среднего размера в стиле фьюжн с унитазом-моноблоком, серой плиткой, мраморной плиткой, мраморным полом, подвесной раковиной и серым полом
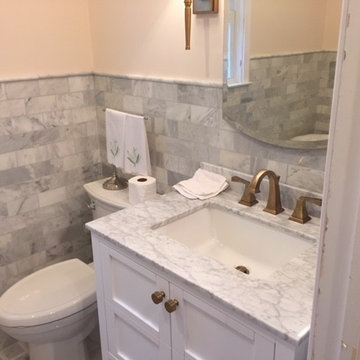
Стильный дизайн: туалет среднего размера в стиле неоклассика (современная классика) с фасадами с утопленной филенкой, белыми фасадами, раздельным унитазом, белой плиткой, мраморной плиткой, бежевыми стенами, полом из керамической плитки, врезной раковиной, мраморной столешницей и серым полом - последний тренд

photo: Paul Grdina
Стильный дизайн: маленький туалет в стиле неоклассика (современная классика) с фасадами островного типа, белыми фасадами, серой плиткой, мраморной плиткой, белыми стенами, мраморным полом, врезной раковиной, столешницей из кварцита, серым полом и белой столешницей для на участке и в саду - последний тренд
Стильный дизайн: маленький туалет в стиле неоклассика (современная классика) с фасадами островного типа, белыми фасадами, серой плиткой, мраморной плиткой, белыми стенами, мраморным полом, врезной раковиной, столешницей из кварцита, серым полом и белой столешницей для на участке и в саду - последний тренд
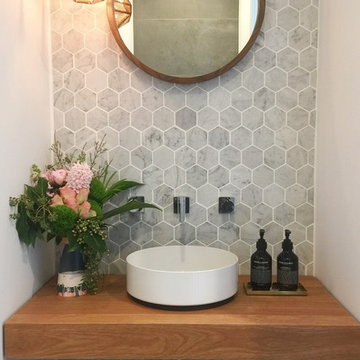
This stylish powder room embraces understated luxury.
Carrara marble hexagon tiles contrasted with the warmth of the timber benchtop and elegance of the Alape thin steel basin and sheer lines of the Milli Axon tapwear gives this powder room a modern look.
Paired with the organic lines of the circular mirror and hexagon copper pendant this look is elegant and timeless.
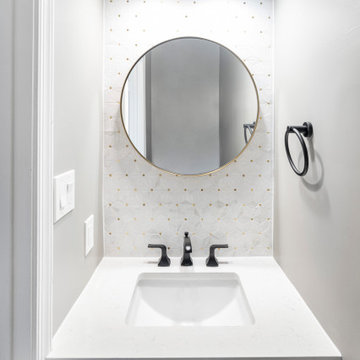
Mid-century modern powder room project with marble mosaic tile behind the mirror with black & gold fixtures, two tone vanity light and white vanity.
Источник вдохновения для домашнего уюта: маленький туалет в современном стиле с белыми фасадами, раздельным унитазом, разноцветной плиткой, мраморной плиткой, серыми стенами, мраморным полом, врезной раковиной, столешницей из искусственного кварца, серым полом, белой столешницей, встроенной тумбой и фасадами в стиле шейкер для на участке и в саду
Источник вдохновения для домашнего уюта: маленький туалет в современном стиле с белыми фасадами, раздельным унитазом, разноцветной плиткой, мраморной плиткой, серыми стенами, мраморным полом, врезной раковиной, столешницей из искусственного кварца, серым полом, белой столешницей, встроенной тумбой и фасадами в стиле шейкер для на участке и в саду
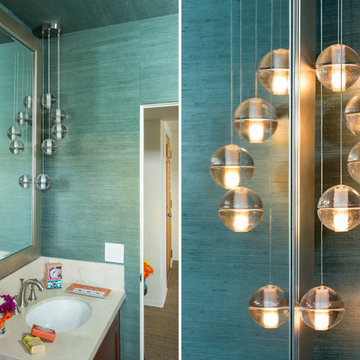
The Five-Light Bocci Pendant hangs over the vanity in the powder room for dramatic flair.
Пример оригинального дизайна: маленький туалет в морском стиле с фасадами в стиле шейкер, темными деревянными фасадами, унитазом-моноблоком, бежевой плиткой, мраморной плиткой, синими стенами, светлым паркетным полом, врезной раковиной, мраморной столешницей и серым полом для на участке и в саду
Пример оригинального дизайна: маленький туалет в морском стиле с фасадами в стиле шейкер, темными деревянными фасадами, унитазом-моноблоком, бежевой плиткой, мраморной плиткой, синими стенами, светлым паркетным полом, врезной раковиной, мраморной столешницей и серым полом для на участке и в саду

Ania Omski-Talwar
Location: Danville, CA, USA
The house was built in 1963 and is reinforced cinder block construction, unusual for California, which makes any renovation work trickier. The kitchen we replaced featured all maple cabinets and floors and pale pink countertops. With the remodel we didn’t change the layout, or any window/door openings. The cabinets may read as white, but they are actually cream with an antique glaze on a flat panel door. All countertops and backsplash are granite. The original copper hood was replaced by a custom one in zinc. Dark brick veneer fireplace is now covered in white limestone. The homeowners do a lot of entertaining, so even though the overall layout didn’t change, I knew just what needed to be done to improve function. The husband loves to cook and is beyond happy with his 6-burner stove.
https://www.houzz.com/ideabooks/90234951/list/zinc-range-hood-and-a-limestone-fireplace-create-a-timeless-look
davidduncanlivingston.com

Mid-century modern powder room project with marble mosaic tile behind the mirror with black & gold fixtures, two tone vanity light and white vanity.
На фото: маленький туалет в стиле ретро с белыми фасадами, раздельным унитазом, разноцветной плиткой, мраморной плиткой, серыми стенами, мраморным полом, врезной раковиной, столешницей из искусственного кварца, серым полом, белой столешницей и встроенной тумбой для на участке и в саду с
На фото: маленький туалет в стиле ретро с белыми фасадами, раздельным унитазом, разноцветной плиткой, мраморной плиткой, серыми стенами, мраморным полом, врезной раковиной, столешницей из искусственного кварца, серым полом, белой столешницей и встроенной тумбой для на участке и в саду с

Wallpaper was installed to enhance the existing contemporary interiors. Photo by Nick Glimenakis.
Идея дизайна: большой туалет в современном стиле с унитазом-моноблоком, серой плиткой, мраморной плиткой, серыми стенами, мраморным полом, консольной раковиной и серым полом
Идея дизайна: большой туалет в современном стиле с унитазом-моноблоком, серой плиткой, мраморной плиткой, серыми стенами, мраморным полом, консольной раковиной и серым полом
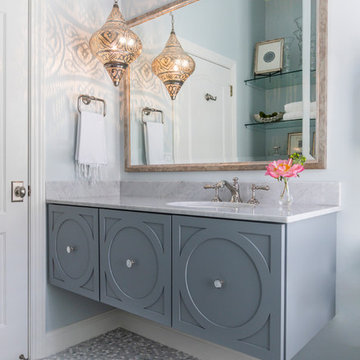
Стильный дизайн: туалет среднего размера в стиле неоклассика (современная классика) с мраморной плиткой, серыми стенами, врезной раковиной, мраморной столешницей, серой столешницей, серыми фасадами, полом из мозаичной плитки и серым полом - последний тренд

Eric Zepeda
Идея дизайна: туалет среднего размера в современном стиле с разноцветными стенами, плоскими фасадами, раздельным унитазом, коричневой плиткой, белой плиткой, мраморной плиткой, полом из цементной плитки, настольной раковиной, столешницей из дерева, серым полом и коричневой столешницей
Идея дизайна: туалет среднего размера в современном стиле с разноцветными стенами, плоскими фасадами, раздельным унитазом, коричневой плиткой, белой плиткой, мраморной плиткой, полом из цементной плитки, настольной раковиной, столешницей из дерева, серым полом и коричневой столешницей
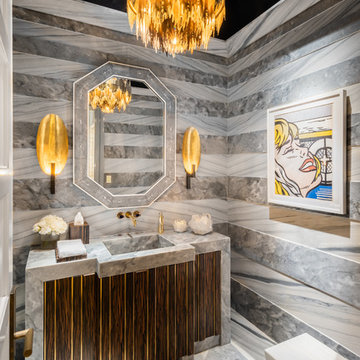
Venjamin Reyes Photography
На фото: туалет в средиземноморском стиле с темными деревянными фасадами, мраморной плиткой, мраморным полом, монолитной раковиной, мраморной столешницей, фасадами островного типа, серой плиткой, серыми стенами, серым полом и серой столешницей с
На фото: туалет в средиземноморском стиле с темными деревянными фасадами, мраморной плиткой, мраморным полом, монолитной раковиной, мраморной столешницей, фасадами островного типа, серой плиткой, серыми стенами, серым полом и серой столешницей с
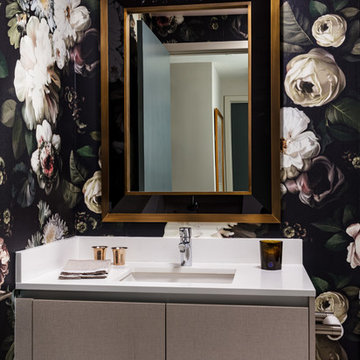
Sargent Photography
Источник вдохновения для домашнего уюта: туалет среднего размера в стиле неоклассика (современная классика) с плоскими фасадами, серыми фасадами, унитазом-моноблоком, белой плиткой, мраморной плиткой, черными стенами, полом из керамогранита, врезной раковиной, столешницей из искусственного кварца, серым полом и белой столешницей
Источник вдохновения для домашнего уюта: туалет среднего размера в стиле неоклассика (современная классика) с плоскими фасадами, серыми фасадами, унитазом-моноблоком, белой плиткой, мраморной плиткой, черными стенами, полом из керамогранита, врезной раковиной, столешницей из искусственного кварца, серым полом и белой столешницей
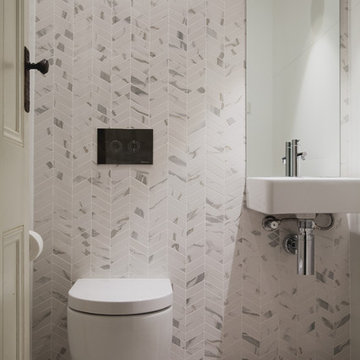
Adele Elizabeth Photography
Свежая идея для дизайна: туалет в современном стиле с белыми стенами, подвесной раковиной, серым полом и мраморной плиткой - отличное фото интерьера
Свежая идея для дизайна: туалет в современном стиле с белыми стенами, подвесной раковиной, серым полом и мраморной плиткой - отличное фото интерьера
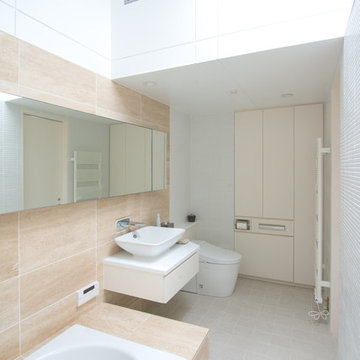
バスルームの隣は洗濯・アイロンなど家事を行うスペースになっています。バスルームから直接洗濯物をやりとりできる造作家具があり、家事も楽ちんな仕組みです
На фото: туалет в скандинавском стиле с унитазом-моноблоком, бежевой плиткой, мраморной плиткой, бежевыми стенами, полом из керамической плитки, накладной раковиной и серым полом с
На фото: туалет в скандинавском стиле с унитазом-моноблоком, бежевой плиткой, мраморной плиткой, бежевыми стенами, полом из керамической плитки, накладной раковиной и серым полом с
Туалет с мраморной плиткой и серым полом – фото дизайна интерьера
2