Туалет с монолитной раковиной и столешницей из бетона – фото дизайна интерьера
Сортировать:
Бюджет
Сортировать:Популярное за сегодня
81 - 100 из 167 фото
1 из 3
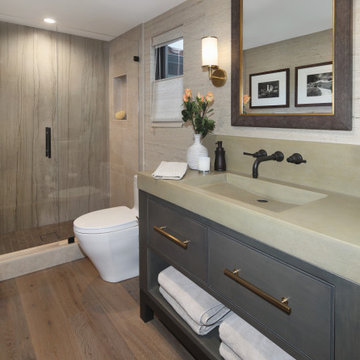
Источник вдохновения для домашнего уюта: туалет в стиле неоклассика (современная классика) с фасадами островного типа, серой плиткой, плиткой из листового камня, светлым паркетным полом, монолитной раковиной, столешницей из бетона и серой столешницей
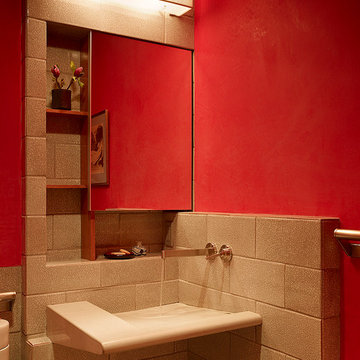
Fu-Tung Cheng, CHENG Design
• Powder Room featuring Custom Crackle Tile, San Francisco High-Rise Home
Dynamic, updated materials and a new plan transformed a lifeless San Francisco condo into an urban treasure, reminiscent of the client’s beloved weekend retreat also designed by Cheng Design. The simplified layout provides a showcase for the client’s art collection while tiled walls, concrete surfaces, and bamboo cabinets and paneling create personality and warmth. The kitchen features a rouge concrete countertop, a concrete and bamboo elliptical prep island, and a built-in eating area that showcases the gorgeous downtown view.
Photography: Matthew Millman
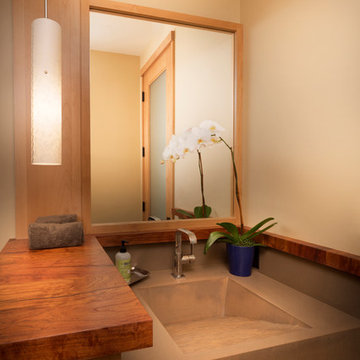
Half Bath
Tom Zikas Photography
Источник вдохновения для домашнего уюта: туалет среднего размера в стиле рустика с монолитной раковиной, фасадами островного типа, светлыми деревянными фасадами, столешницей из бетона и бежевыми стенами
Источник вдохновения для домашнего уюта: туалет среднего размера в стиле рустика с монолитной раковиной, фасадами островного типа, светлыми деревянными фасадами, столешницей из бетона и бежевыми стенами
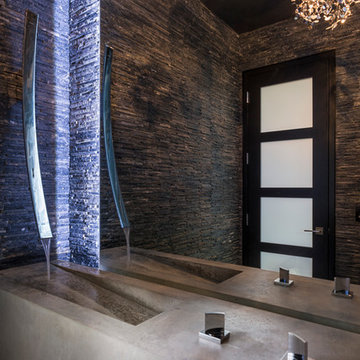
Gabe Border Photo Director at CandyHour Media
Источник вдохновения для домашнего уюта: туалет в современном стиле с монолитной раковиной и столешницей из бетона
Источник вдохновения для домашнего уюта: туалет в современном стиле с монолитной раковиной и столешницей из бетона
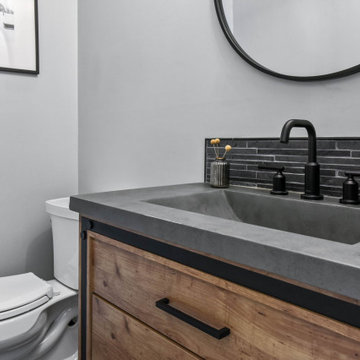
Powder Room
Идея дизайна: маленький туалет в стиле кантри с фасадами с декоративным кантом, светлыми деревянными фасадами, раздельным унитазом, черной плиткой, каменной плиткой, серыми стенами, полом из известняка, монолитной раковиной, столешницей из бетона, серым полом, серой столешницей и напольной тумбой для на участке и в саду
Идея дизайна: маленький туалет в стиле кантри с фасадами с декоративным кантом, светлыми деревянными фасадами, раздельным унитазом, черной плиткой, каменной плиткой, серыми стенами, полом из известняка, монолитной раковиной, столешницей из бетона, серым полом, серой столешницей и напольной тумбой для на участке и в саду
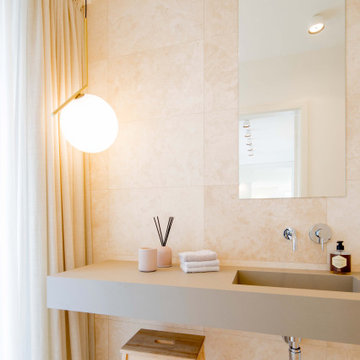
Стильный дизайн: большой туалет в современном стиле с раздельным унитазом, бежевой плиткой, плиткой из травертина, бежевыми стенами, полом из травертина, монолитной раковиной, столешницей из бетона, бежевым полом, коричневой столешницей и подвесной тумбой - последний тренд

Photography by Meredith Heuer
Пример оригинального дизайна: туалет среднего размера в викторианском стиле с разноцветной плиткой, плиткой мозаикой, серым полом, плоскими фасадами, темными деревянными фасадами, раздельным унитазом, разноцветными стенами, полом из керамической плитки, монолитной раковиной, столешницей из бетона и серой столешницей
Пример оригинального дизайна: туалет среднего размера в викторианском стиле с разноцветной плиткой, плиткой мозаикой, серым полом, плоскими фасадами, темными деревянными фасадами, раздельным унитазом, разноцветными стенами, полом из керамической плитки, монолитной раковиной, столешницей из бетона и серой столешницей
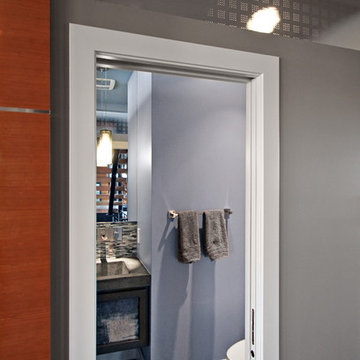
We actually made the bathroom smaller! We gained storage & character! Custom steel floating cabinet with local artist art panel in the vanity door. Concrete sink/countertop. Glass mosaic backsplash.
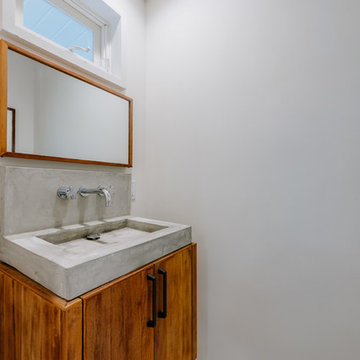
Пример оригинального дизайна: маленький туалет в стиле ретро с плоскими фасадами, белыми стенами, монолитной раковиной и столешницей из бетона для на участке и в саду
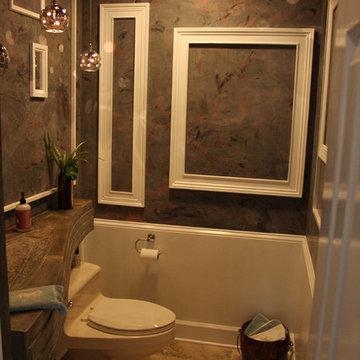
Powder room with venetian plaster walls and custom concrete sink
Пример оригинального дизайна: туалет в современном стиле с монолитной раковиной и столешницей из бетона
Пример оригинального дизайна: туалет в современном стиле с монолитной раковиной и столешницей из бетона

Builder: Mike Schaap Builders
Photographer: Ashley Avila Photography
Both chic and sleek, this streamlined Art Modern-influenced home is the equivalent of a work of contemporary sculpture and includes many of the features of this cutting-edge style, including a smooth wall surface, horizontal lines, a flat roof and an enduring asymmetrical appeal. Updated amenities include large windows on both stories with expansive views that make it perfect for lakefront lots, with stone accents, floor plan and overall design that are anything but traditional.
Inside, the floor plan is spacious and airy. The 2,200-square foot first level features an open plan kitchen and dining area, a large living room with two story windows, a convenient laundry room and powder room and an inviting screened in porch that measures almost 400 square feet perfect for reading or relaxing. The three-car garage is also oversized, with almost 1,000 square feet of storage space. The other levels are equally roomy, with almost 2,000 square feet of living space in the lower level, where a family room with 10-foot ceilings, guest bedroom and bath, game room with shuffleboard and billiards are perfect for entertaining. Upstairs, the second level has more than 2,100 square feet and includes a large master bedroom suite complete with a spa-like bath with double vanity, a playroom and two additional family bedrooms with baths.
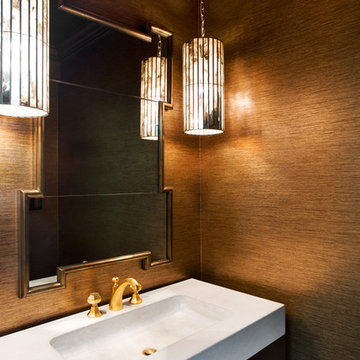
Antique mirrored pendants hang from a metallic copper ceiling and flank the geometric brass mirror in this lux powder room. An ivory concrete countertop and integrated sink fitted with brushed brass plumbing contrasts with its dark walnut base providing a modern twist. A metallic copper wallcovering envelops the space adding reflection and texture.
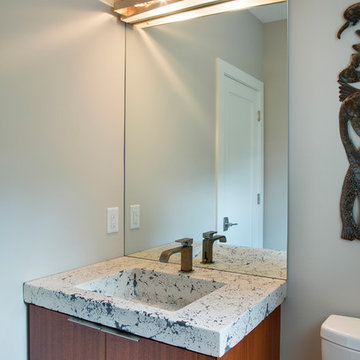
A home full of detail, rich materials and design lines to guide your eye around each space. Our design goal was a warm contemporary vibe with a masculine touch.
Photos by: Spacecrafting Photography
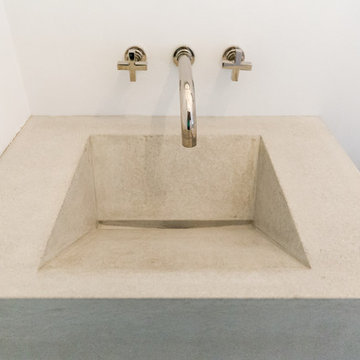
Custom concrete ramp sink w/ pewter hardware.
Rachel Carter, photo
На фото: маленький туалет в стиле модернизм с раздельным унитазом, белыми стенами, паркетным полом среднего тона, монолитной раковиной, столешницей из бетона и серым полом для на участке и в саду с
На фото: маленький туалет в стиле модернизм с раздельным унитазом, белыми стенами, паркетным полом среднего тона, монолитной раковиной, столешницей из бетона и серым полом для на участке и в саду с
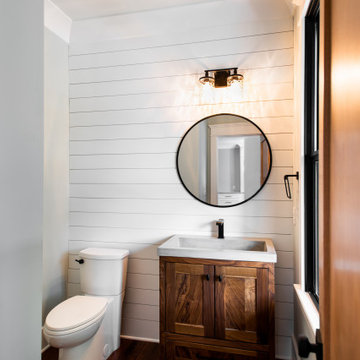
Идея дизайна: туалет среднего размера в стиле неоклассика (современная классика) с фасадами цвета дерева среднего тона, раздельным унитазом, серыми стенами, паркетным полом среднего тона, монолитной раковиной, столешницей из бетона, серой столешницей, напольной тумбой и стенами из вагонки
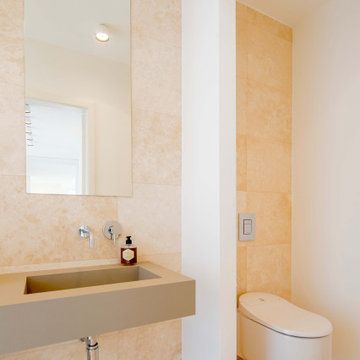
На фото: большой туалет в современном стиле с раздельным унитазом, бежевой плиткой, плиткой из травертина, бежевыми стенами, полом из травертина, монолитной раковиной, столешницей из бетона, бежевым полом, коричневой столешницей и подвесной тумбой с
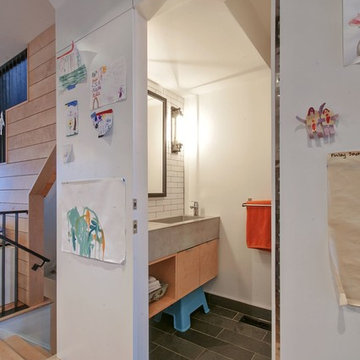
Sandra Brzezinski Photography
На фото: маленький туалет в стиле неоклассика (современная классика) с плоскими фасадами, светлыми деревянными фасадами, унитазом-моноблоком, белой плиткой, плиткой кабанчик, белыми стенами, полом из сланца, монолитной раковиной, столешницей из бетона и серым полом для на участке и в саду с
На фото: маленький туалет в стиле неоклассика (современная классика) с плоскими фасадами, светлыми деревянными фасадами, унитазом-моноблоком, белой плиткой, плиткой кабанчик, белыми стенами, полом из сланца, монолитной раковиной, столешницей из бетона и серым полом для на участке и в саду с
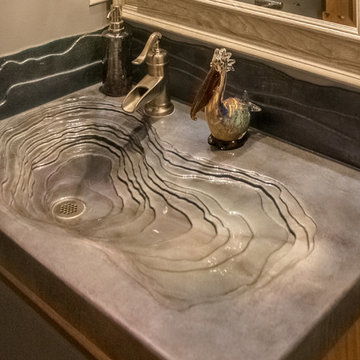
This powder room sink is custom cut to resemble natural stone. Truly one-of a-kind, this integral sink gives the bathroom an island vibe – just what our client wanted! Our installer tinted the concrete black before adding blues, greens, purples, and reds to get this unique finish.
Tom Manitou - Manitou Photography
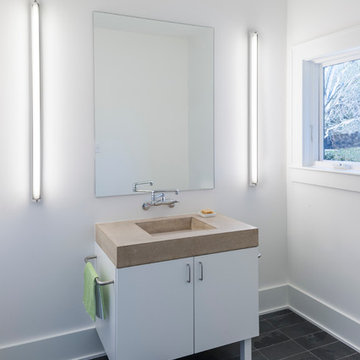
Hester + Hardaway Photographers
Свежая идея для дизайна: туалет среднего размера в стиле модернизм с плоскими фасадами, белыми фасадами, белыми стенами, полом из сланца, монолитной раковиной и столешницей из бетона - отличное фото интерьера
Свежая идея для дизайна: туалет среднего размера в стиле модернизм с плоскими фасадами, белыми фасадами, белыми стенами, полом из сланца, монолитной раковиной и столешницей из бетона - отличное фото интерьера
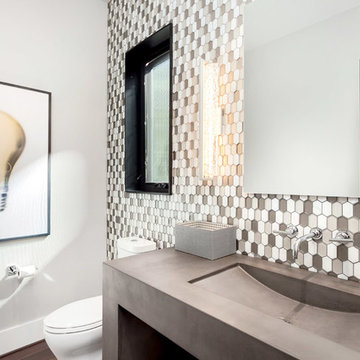
A powder room you may actually want to hang out in! A custom concrete vanity with a built-in bowl shines against a full hexagon tiled wall.
Пример оригинального дизайна: туалет среднего размера в современном стиле с раздельным унитазом, серой плиткой, серыми стенами, паркетным полом среднего тона, монолитной раковиной, столешницей из бетона и коричневым полом
Пример оригинального дизайна: туалет среднего размера в современном стиле с раздельным унитазом, серой плиткой, серыми стенами, паркетным полом среднего тона, монолитной раковиной, столешницей из бетона и коричневым полом
Туалет с монолитной раковиной и столешницей из бетона – фото дизайна интерьера
5