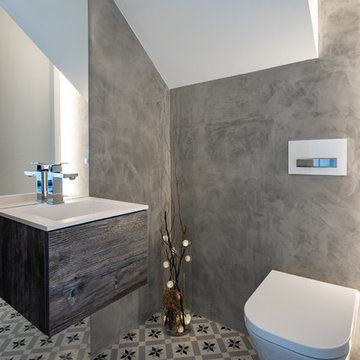Туалет с монолитной раковиной и разноцветным полом – фото дизайна интерьера
Сортировать:
Бюджет
Сортировать:Популярное за сегодня
61 - 80 из 166 фото
1 из 3
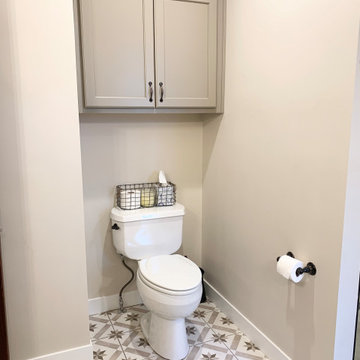
Take a look around this rural farmhouse in Alexis, Illinois that Village Home Stores was able to help transform. We opened up the layout and updated the materials for a whole new look and a nod to the great original style of the home. Laundry, coffee station, kitchen, and bathroom remodel managed from start to finish by the expert team at Village Home Stores. Featured in Kitchen: Koch Classic Cabinetry in the Prairie door and Maple Pearl finish with Umber glaze applied. Cambria Quartz in the Canterbury design. Featured in Bathroom: Koch Classic Cabinetry in the Prairie door and Maple Taupe finish. Onyx Collection bath countertops with integrated bowls in "Granada" gloss color and white bowls. Memoir series painted tiles in "Star Griege" also featured.
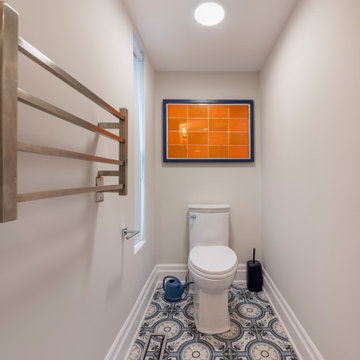
На фото: туалет среднего размера в современном стиле с плоскими фасадами, фасадами цвета дерева среднего тона, унитазом-моноблоком, белыми стенами, полом из цементной плитки, монолитной раковиной и разноцветным полом с
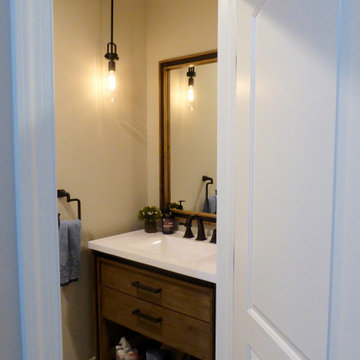
Powder room for guest compact yet inviting
Идея дизайна: маленький туалет в классическом стиле с фасадами островного типа, коричневыми фасадами, желтой плиткой, желтыми стенами, полом из мозаичной плитки, монолитной раковиной, столешницей из кварцита, разноцветным полом и белой столешницей для на участке и в саду
Идея дизайна: маленький туалет в классическом стиле с фасадами островного типа, коричневыми фасадами, желтой плиткой, желтыми стенами, полом из мозаичной плитки, монолитной раковиной, столешницей из кварцита, разноцветным полом и белой столешницей для на участке и в саду
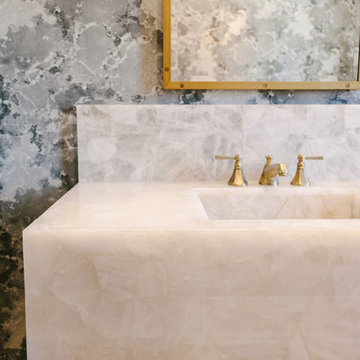
Идея дизайна: туалет в стиле неоклассика (современная классика) с инсталляцией, разноцветными стенами, монолитной раковиной, столешницей из известняка и разноцветным полом
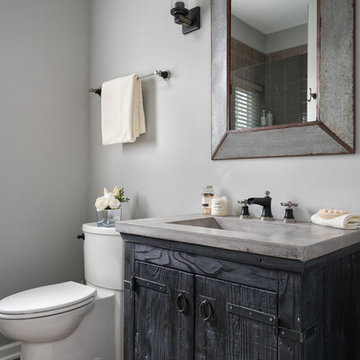
Marshall Evan Photography
На фото: маленький туалет с фасадами островного типа, черными фасадами, унитазом-моноблоком, серыми стенами, полом из керамогранита, монолитной раковиной, столешницей из бетона и разноцветным полом для на участке и в саду с
На фото: маленький туалет с фасадами островного типа, черными фасадами, унитазом-моноблоком, серыми стенами, полом из керамогранита, монолитной раковиной, столешницей из бетона и разноцветным полом для на участке и в саду с
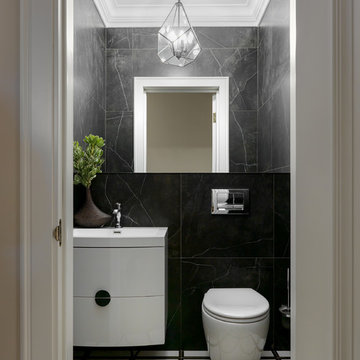
фото Сергей Красюк
Стильный дизайн: туалет в современном стиле с плоскими фасадами, белыми фасадами, инсталляцией, черной плиткой, монолитной раковиной и разноцветным полом - последний тренд
Стильный дизайн: туалет в современном стиле с плоскими фасадами, белыми фасадами, инсталляцией, черной плиткой, монолитной раковиной и разноцветным полом - последний тренд
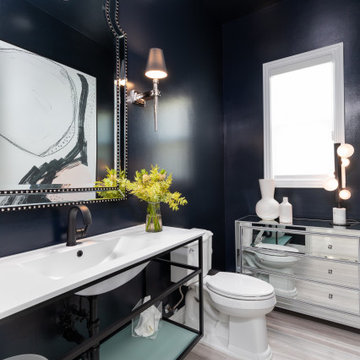
На фото: туалет в стиле неоклассика (современная классика) с открытыми фасадами, черными фасадами, раздельным унитазом, черными стенами, монолитной раковиной, разноцветным полом, белой столешницей, встроенной тумбой и сводчатым потолком
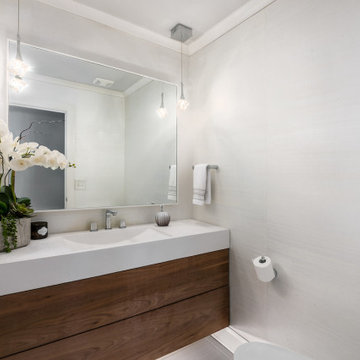
concrete countertop with integrated sink, silk grass cloth wallpaper
Пример оригинального дизайна: туалет среднего размера в стиле модернизм с плоскими фасадами, фасадами цвета дерева среднего тона, серыми стенами, полом из керамогранита, монолитной раковиной, столешницей из бетона, разноцветным полом, белой столешницей, подвесной тумбой и обоями на стенах
Пример оригинального дизайна: туалет среднего размера в стиле модернизм с плоскими фасадами, фасадами цвета дерева среднего тона, серыми стенами, полом из керамогранита, монолитной раковиной, столешницей из бетона, разноцветным полом, белой столешницей, подвесной тумбой и обоями на стенах

A secondary hallway leads into a guest wing which features the powder room. The decorative tile flooring of the entryway and the kitchen was intentionally run into the powder room. The cabinet which features an integrated white glass counter/sink was procured from a specialized website. An Arabian silver-leafed mirror is mounted over a silk-based wall covering by Phillip Jeffries.
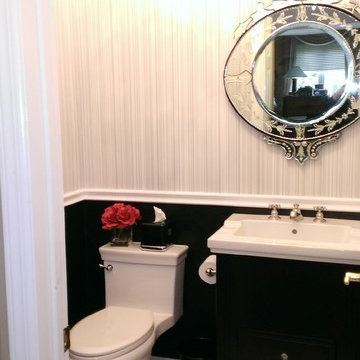
На фото: туалет среднего размера в классическом стиле с черными фасадами, унитазом-моноблоком, разноцветными стенами, монолитной раковиной, столешницей из искусственного камня, разноцветным полом и белой столешницей
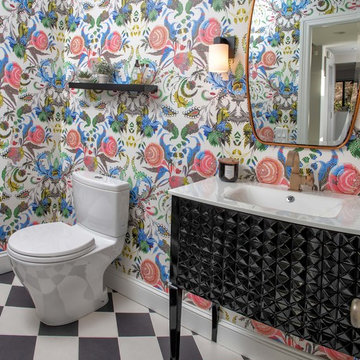
chuan ding
Идея дизайна: туалет среднего размера в стиле модернизм с фасадами островного типа, черными фасадами, унитазом-моноблоком, разноцветными стенами, полом из керамической плитки, монолитной раковиной, столешницей из искусственного камня, разноцветным полом и белой столешницей
Идея дизайна: туалет среднего размера в стиле модернизм с фасадами островного типа, черными фасадами, унитазом-моноблоком, разноцветными стенами, полом из керамической плитки, монолитной раковиной, столешницей из искусственного камня, разноцветным полом и белой столешницей
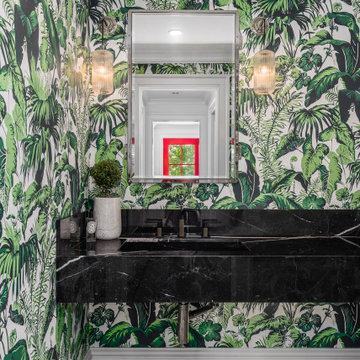
Источник вдохновения для домашнего уюта: маленький туалет в современном стиле с открытыми фасадами, черными фасадами, раздельным унитазом, зелеными стенами, полом из мозаичной плитки, монолитной раковиной, мраморной столешницей, разноцветным полом и черной столешницей для на участке и в саду
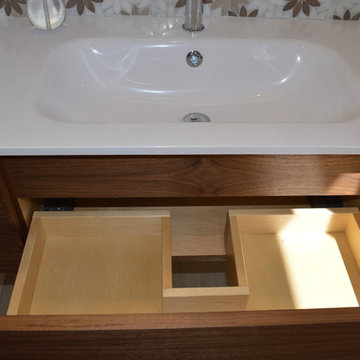
Powder room floating walnut vanity with custom made horseshoe drawer and 2 side drawers. All soft closing hardware.
Стильный дизайн: маленький туалет в стиле модернизм с плоскими фасадами, темными деревянными фасадами, разноцветной плиткой, плиткой мозаикой, белыми стенами, полом из керамической плитки, монолитной раковиной, разноцветным полом и белой столешницей для на участке и в саду - последний тренд
Стильный дизайн: маленький туалет в стиле модернизм с плоскими фасадами, темными деревянными фасадами, разноцветной плиткой, плиткой мозаикой, белыми стенами, полом из керамической плитки, монолитной раковиной, разноцветным полом и белой столешницей для на участке и в саду - последний тренд
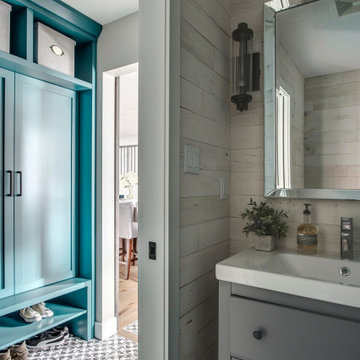
Источник вдохновения для домашнего уюта: туалет среднего размера в стиле неоклассика (современная классика) с плоскими фасадами, серыми фасадами, раздельным унитазом, бежевыми стенами, полом из керамической плитки, монолитной раковиной, столешницей из искусственного камня, разноцветным полом и белой столешницей
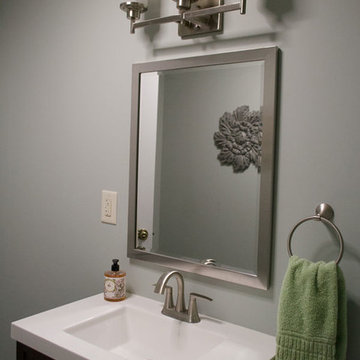
Updated Spec Home: Basement Bathroom
In our Updated Spec Home: Basement Bath, we reveal the newest addition to my mom and sister’s home – a half bath in the Basement. Since they were spending so much time in their Basement Family Room, the need to add a bath on that level quickly became apparent. Fortunately, they had unfinished storage area we could borrow from to make a nice size 8′ x 5′ bath.
Working with a Budget and a Sister
We were working with a budget, but as usual, my sister and I blew the budget on this awesome patterned tile flooring. (Don’t worry design clients – I can stick to a budget when my sister is not around to be a bad influence!). With that said, I do think this flooring makes a great focal point for the bath and worth the expense!
On the Walls
We painted the walls Sherwin Williams Sea Salt (SW6204). Then, we brought in lots of interest and color with this gorgeous acrylic wrapped canvas art and oversized decorative medallions.
All of the plumbing fixtures, lighting and vanity were purchased at a local big box store. We were able to find streamlined options that work great in the space. We used brushed nickel as a light and airy metal option.
As you can see this Updated Spec Home: Basement Bath is a functional and fabulous addition to this gorgeous home. Be sure to check out these other Powder Baths we have designed (here and here).
And That’s a Wrap!
Unless my mom and sister build an addition, we have come to the end of our blog series Updated Spec Home. I hope you have enjoyed this series as much as I enjoyed being a part of making this Spec House a warm, inviting, and gorgeous home for two of my very favorite people!
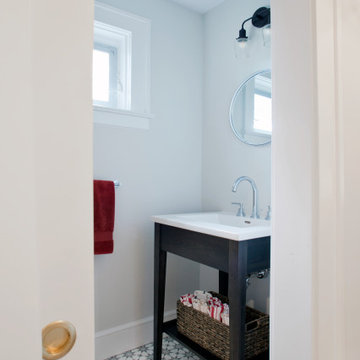
This small but functional powder room was relocated to give it privacy from the public spaces of the home, while still being easily accessed from every room
Contractor: Sunrise Construction & Remodeling Inc
Kitchen Cabinets: East Hill Cabinetry
Photography: Philip Jensen-Carter
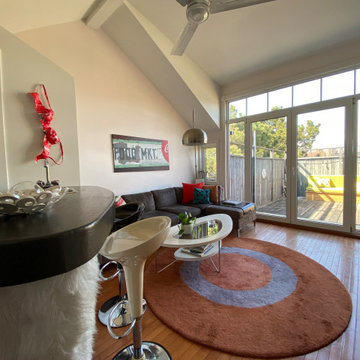
I designed this tiny powder room to fit in nicely on the 3rd floor of our Victorian row house, my office by day and our family room by night - complete with deck, sectional, TV, vintage fridge and wet bar. We sloped the ceiling of the powder room to allow for an internal skylight for natural light and to tuck the structure in nicely with the sloped ceiling of the roof. The bright Spanish tile pops agains the white walls and penny tile and works well with the black and white colour scheme. The backlit mirror and spot light provide ample light for this tiny but mighty space.
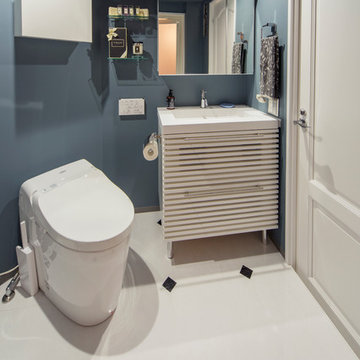
大人のエレガンス
На фото: туалет в морском стиле с фасадами с филенкой типа жалюзи, белыми фасадами, синими стенами, полом из керамической плитки, монолитной раковиной и разноцветным полом с
На фото: туалет в морском стиле с фасадами с филенкой типа жалюзи, белыми фасадами, синими стенами, полом из керамической плитки, монолитной раковиной и разноцветным полом с
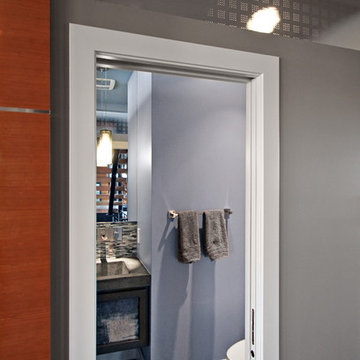
We actually made the bathroom smaller! We gained storage & character! Custom steel floating cabinet with local artist art panel in the vanity door. Concrete sink/countertop. Glass mosaic backsplash.
Туалет с монолитной раковиной и разноцветным полом – фото дизайна интерьера
4
