Туалет с монолитной раковиной и напольной тумбой – фото дизайна интерьера
Сортировать:
Бюджет
Сортировать:Популярное за сегодня
201 - 220 из 403 фото
1 из 3
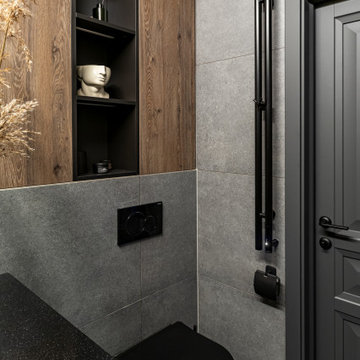
На фото: туалет среднего размера: освещение в современном стиле с плоскими фасадами, фасадами цвета дерева среднего тона, инсталляцией, разноцветной плиткой, керамогранитной плиткой, серыми стенами, полом из керамогранита, монолитной раковиной, столешницей из искусственного камня, серым полом, черной столешницей и напольной тумбой
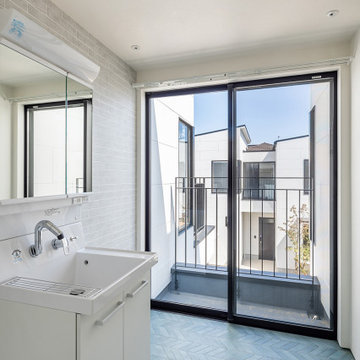
На фото: туалет среднего размера в стиле модернизм с плоскими фасадами, белыми фасадами, полом из винила, монолитной раковиной, зеленым полом, белой столешницей, напольной тумбой, потолком с обоями и обоями на стенах с
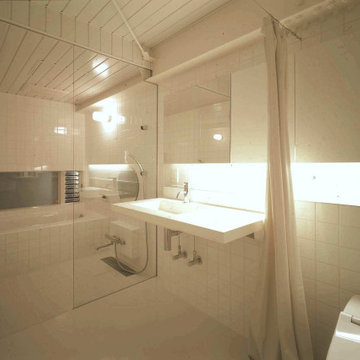
既存の建物は鉄骨3階建てで、1階は駐車スペース2台分のピロティ、2・3階はそれぞれ賃貸住宅と貸していましたが、1階と2階を4人家族のための住宅にするというリノベーションです。
1階は、2台分の駐車スペースの1台分を水周りと子供部屋にしました。
2階は、元々バルコニーだったのを内部化して、外側にポリカーボネートを貼りました。この住宅の前には工場があり内部が丸見えになりいつもカーテンを閉め切った生活でしたが、ポリカーボネートの壁によって内部に光を取り入れながら、真向かいの工場からの視線を気にせず生活ができる様に柔らかくプライバシーを守りました。
2階のプランは、T字型の壁を中央に置き、三分割したスペースにリビング・ダイニングとキッチン、それにメインベットルームを割当てました。
T字の壁の3つのスペースには、それぞれに3種類の仕上げを施しました。
リビング・ダイニングには桐の板、キッチンにはモザイクタイル、そしてメインベットルームにはカーペットです。
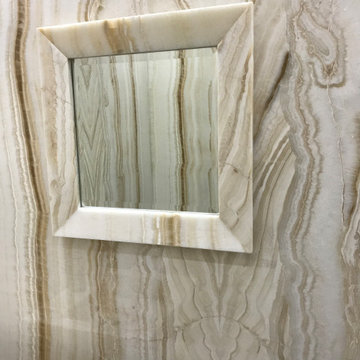
A complete powder room with wall panels, a fully-covered vanity box, and a mirror border made of natural onyx marble.
На фото: маленький туалет в стиле модернизм с плоскими фасадами, бежевыми фасадами, унитазом-моноблоком, бежевой плиткой, мраморной плиткой, бежевыми стенами, полом из сланца, монолитной раковиной, мраморной столешницей, черным полом, бежевой столешницей, напольной тумбой, многоуровневым потолком и панелями на части стены для на участке и в саду с
На фото: маленький туалет в стиле модернизм с плоскими фасадами, бежевыми фасадами, унитазом-моноблоком, бежевой плиткой, мраморной плиткой, бежевыми стенами, полом из сланца, монолитной раковиной, мраморной столешницей, черным полом, бежевой столешницей, напольной тумбой, многоуровневым потолком и панелями на части стены для на участке и в саду с
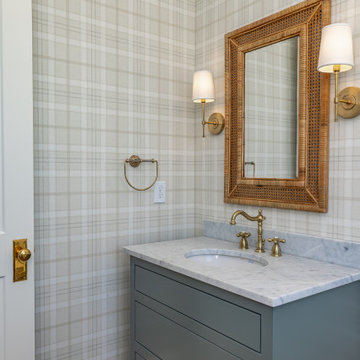
Upstairs powder room for guests.
Свежая идея для дизайна: туалет в классическом стиле с фасадами с декоративным кантом, серыми фасадами, раздельным унитазом, светлым паркетным полом, монолитной раковиной, мраморной столешницей, напольной тумбой и обоями на стенах - отличное фото интерьера
Свежая идея для дизайна: туалет в классическом стиле с фасадами с декоративным кантом, серыми фасадами, раздельным унитазом, светлым паркетным полом, монолитной раковиной, мраморной столешницей, напольной тумбой и обоями на стенах - отличное фото интерьера
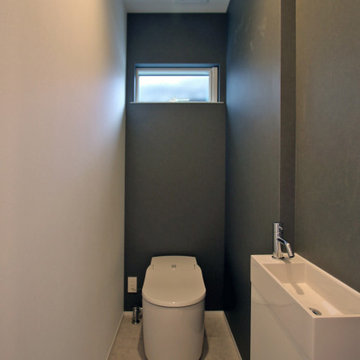
Стильный дизайн: туалет в стиле модернизм с унитазом-моноблоком, серыми стенами, полом из ламината, монолитной раковиной, коричневым полом, акцентной стеной, напольной тумбой и потолком с обоями - последний тренд
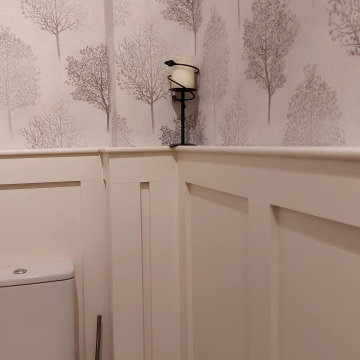
A touch of class was introduced into this small WC by adding panelling and a fabulous sparkling mono-chrome wallpaper. New fixtures and fitting completed the room.
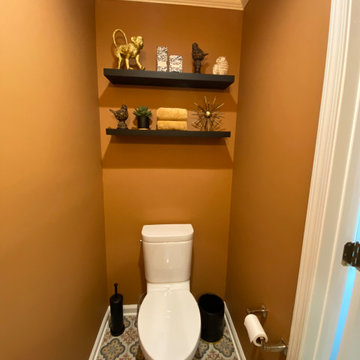
На фото: маленький туалет в средиземноморском стиле с фасадами в стиле шейкер, черными фасадами, раздельным унитазом, оранжевыми стенами, полом из керамогранита, монолитной раковиной, разноцветным полом и напольной тумбой для на участке и в саду
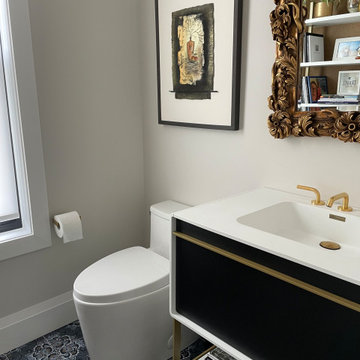
Salle de toilette.
На фото: туалет в стиле кантри с открытыми фасадами, черными фасадами, унитазом-моноблоком, полом из керамической плитки, монолитной раковиной, столешницей из искусственного камня, синим полом, белой столешницей и напольной тумбой
На фото: туалет в стиле кантри с открытыми фасадами, черными фасадами, унитазом-моноблоком, полом из керамической плитки, монолитной раковиной, столешницей из искусственного камня, синим полом, белой столешницей и напольной тумбой
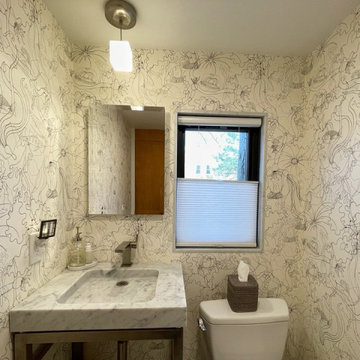
The owners of this custom 1980’s contemporary home were ready for a new look that they aim to achieve in several phases. Their first priority was reimagining three bathrooms: a powder room, guest bath, and master bath. The original bathrooms were dark and in a grim brown palette.
Renovations included new windows and a new gray-and-white palette with accents of warm clear-finished Sapele (in the form of custom, floating vanities), and brushed-nickel hardware. Each renovated bathroom was conceived to be a unique modern design within the new overall palette.
The tiny power room includes an underwater enveloping wallpaper from Hygge & West. The guest bath boasts a herringbone gray-and-white encaustic floor tile, and the master bathroom gained a new window opening, full-height wall tile, and a generous custom walk-in shower.
Next phases will likely include a new garage, new entry, and exterior makeover.
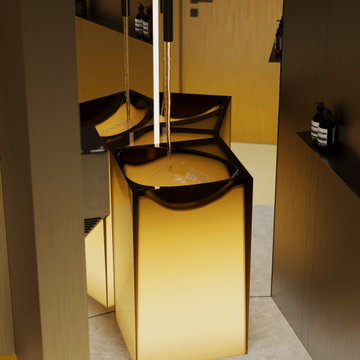
Пример оригинального дизайна: туалет среднего размера: освещение в современном стиле с плоскими фасадами, фасадами цвета дерева среднего тона, инсталляцией, серой плиткой, металлической плиткой, желтыми стенами, бетонным полом, монолитной раковиной, стеклянной столешницей, желтым полом, черной столешницей, напольной тумбой, многоуровневым потолком и панелями на стенах
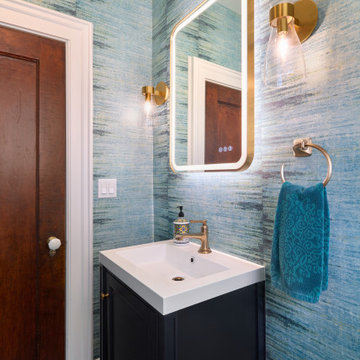
A much needed update to a tired powder room. Beautiful textured wallpaper adds the WOW factor along with the lighted mirror and new wall sconces. Recessing a radiator into the wall so we could move the toilet was key to making this space comfortable.
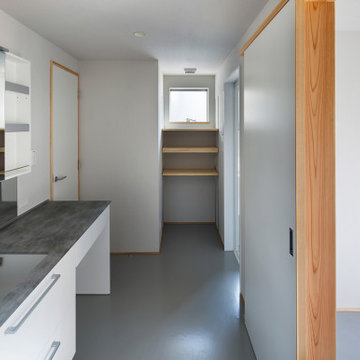
Стильный дизайн: туалет в стиле модернизм с плоскими фасадами, белыми фасадами, белыми стенами, полом из винила, монолитной раковиной, стеклянной столешницей, серым полом, серой столешницей, напольной тумбой, потолком с обоями и обоями на стенах - последний тренд
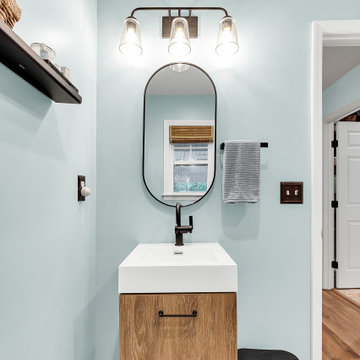
This bathroom may be small, but it still has some character. The compact vanity is the perfect fit for this small area, while still having some storage. The wall color is Sherwin Williams Niebla Azul
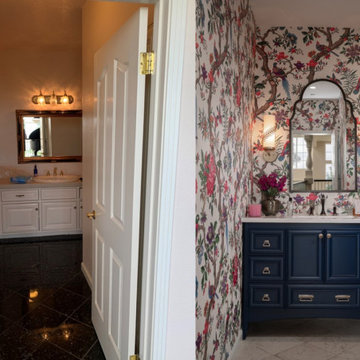
My clients were excited about their newly purchased home perched high in the hills over the south Bay Area, but since the house was built in the early 90s, the were desperate to update some of the spaces. Their main powder room at the entrance to this grand home was a letdown: bland, featureless, dark, and it left anyone using it with the feeling they had just spent some time in a prison cell.
These clients spent many years living on the east coast and brought with them a wonderful classical sense for their interiors—so I created a space that would give them that feeling of Old World tradition.
My idea was to transform the powder room into a destination by creating a garden room feeling. To disguise the size and shape of the room, I used a gloriously colorful wallcovering from Cole & Son featuring a pattern of trees and birds based on Chinoiserie wallcoverings from the nineteenth century. Sconces feature gold palm leaves curling around milk glass diffusers. The vanity mirror has the shape of an Edwardian greenhouse window, and the new travertine floors evoke a sense of pavers meandering through an arboreal path. With a vanity of midnight blue, and custom faucetry in chocolate bronze and polished nickel, this powder room is now a delightful garden in the shade.
After Photo: Bernardo Grijalva
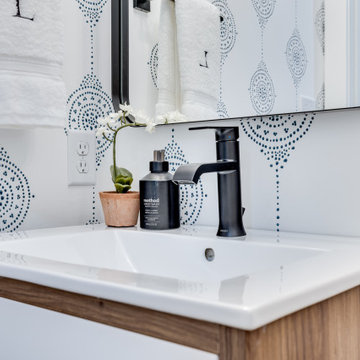
Continuing the theme of the lakefront, we wanted this powder bathroom to have a pop for guests. We did Serena and Lily wallpaper and a two-tone cabinet and a decorative light fixture from Shades of Light in their Sea Swell Collection with swirled clear shade to compliment the wallpaper.
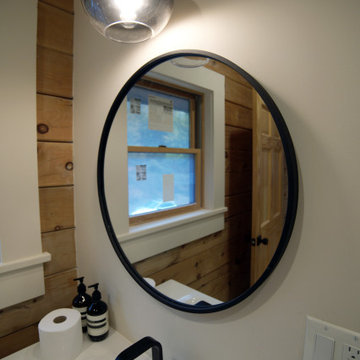
This project featured all the elements of a contemporary and timeless design. Sleek and simple styles for the cabinetry that contrast in color from the countertops mark the staple for a modern kitchen and bathroom. The inclusion of stainless steel appliances that blend into the cabinetry also calls for this style which remains functional and a all-time favorite amongst people.
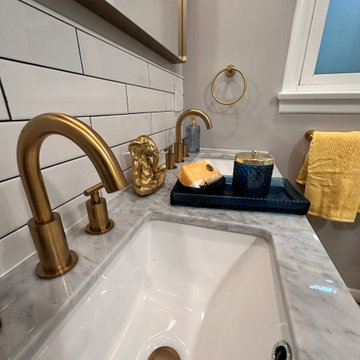
Свежая идея для дизайна: маленький туалет в стиле модернизм с фасадами островного типа, синими фасадами, раздельным унитазом, белой плиткой, керамической плиткой, полом из керамической плитки, монолитной раковиной, столешницей из искусственного кварца, черным полом, белой столешницей и напольной тумбой для на участке и в саду - отличное фото интерьера
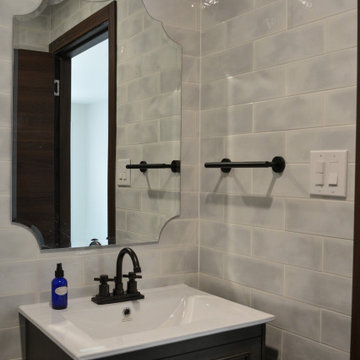
All new wall and floor tiles, new toilet, vanity, mirror and light sconce. Subway tiles with color and texture variation create a handmade feel while the shape of the mirror complements the floor tile pattern. Black hardware accents the rest of the black accents throughout the project.
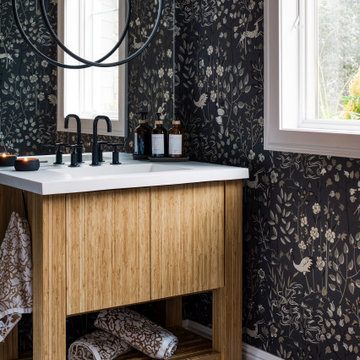
A powder room with a bold element of design using handcrafted bamboo vanity, unique pendant lighting, and wallpaper.
Пример оригинального дизайна: туалет среднего размера в стиле неоклассика (современная классика) с плоскими фасадами, коричневыми фасадами, разноцветными стенами, полом из керамогранита, монолитной раковиной, столешницей из искусственного камня, серым полом, белой столешницей, напольной тумбой и обоями на стенах
Пример оригинального дизайна: туалет среднего размера в стиле неоклассика (современная классика) с плоскими фасадами, коричневыми фасадами, разноцветными стенами, полом из керамогранита, монолитной раковиной, столешницей из искусственного камня, серым полом, белой столешницей, напольной тумбой и обоями на стенах
Туалет с монолитной раковиной и напольной тумбой – фото дизайна интерьера
11