Туалет с монолитной раковиной и любым потолком – фото дизайна интерьера
Сортировать:
Бюджет
Сортировать:Популярное за сегодня
1 - 20 из 376 фото
1 из 3

Источник вдохновения для домашнего уюта: туалет среднего размера: освещение в скандинавском стиле с открытыми фасадами, белыми фасадами, белой плиткой, белыми стенами, темным паркетным полом, монолитной раковиной, столешницей из искусственного камня, коричневым полом, белой столешницей, подвесной тумбой, потолком с обоями и обоями на стенах

На фото: туалет среднего размера в стиле неоклассика (современная классика) с плоскими фасадами, коричневыми фасадами, инсталляцией, коричневой плиткой, удлиненной плиткой, розовыми стенами, полом из керамогранита, монолитной раковиной, столешницей из искусственного камня, коричневым полом, бежевой столешницей, встроенной тумбой и балками на потолке

Powder room features custom sink stand.
На фото: туалет среднего размера в стиле неоклассика (современная классика) с черными фасадами, унитазом-моноблоком, серыми стенами, темным паркетным полом, монолитной раковиной, столешницей из гранита, коричневым полом, черной столешницей, напольной тумбой, любым потолком и обоями на стенах с
На фото: туалет среднего размера в стиле неоклассика (современная классика) с черными фасадами, унитазом-моноблоком, серыми стенами, темным паркетным полом, монолитной раковиной, столешницей из гранита, коричневым полом, черной столешницей, напольной тумбой, любым потолком и обоями на стенах с

Стильный дизайн: маленький туалет в морском стиле с серыми фасадами, унитазом-моноблоком, бежевой плиткой, керамогранитной плиткой, белыми стенами, светлым паркетным полом, монолитной раковиной, столешницей из бетона, бежевым полом, серой столешницей, подвесной тумбой и многоуровневым потолком для на участке и в саду - последний тренд

Complete powder room remodel
Пример оригинального дизайна: маленький туалет с белыми фасадами, унитазом-моноблоком, черными стенами, светлым паркетным полом, монолитной раковиной, напольной тумбой, потолком с обоями и панелями на стенах для на участке и в саду
Пример оригинального дизайна: маленький туалет с белыми фасадами, унитазом-моноблоком, черными стенами, светлым паркетным полом, монолитной раковиной, напольной тумбой, потолком с обоями и панелями на стенах для на участке и в саду

The Major is proof that working on smaller projects requires the same amount of attention to detail, customization, curating materials to create impact and allow the space to make statement.
Powder Rooms are considered a statement in every home and designing small spaces is both a pleasure and a passion.
This small room has the perfect balance between the cool polished marble and the raffia textured wallpaper, with accents of metal highlighted by the brass fixtures and decorative elements.
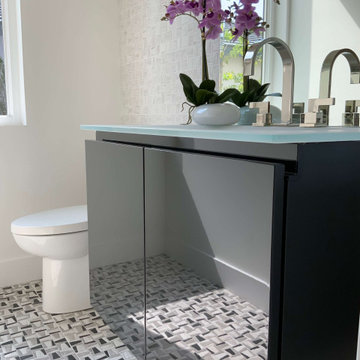
This powder room reflects a current feel that can be classified as modern living. Once again an example of white contrasting beauty with the dark high gloss lacquered vanity with a large mirror makes the space feel larger than it is, By Darash designed with luxury mosaic tiles to complete the overall look.

This 1910 West Highlands home was so compartmentalized that you couldn't help to notice you were constantly entering a new room every 8-10 feet. There was also a 500 SF addition put on the back of the home to accommodate a living room, 3/4 bath, laundry room and back foyer - 350 SF of that was for the living room. Needless to say, the house needed to be gutted and replanned.
Kitchen+Dining+Laundry-Like most of these early 1900's homes, the kitchen was not the heartbeat of the home like they are today. This kitchen was tucked away in the back and smaller than any other social rooms in the house. We knocked out the walls of the dining room to expand and created an open floor plan suitable for any type of gathering. As a nod to the history of the home, we used butcherblock for all the countertops and shelving which was accented by tones of brass, dusty blues and light-warm greys. This room had no storage before so creating ample storage and a variety of storage types was a critical ask for the client. One of my favorite details is the blue crown that draws from one end of the space to the other, accenting a ceiling that was otherwise forgotten.
Primary Bath-This did not exist prior to the remodel and the client wanted a more neutral space with strong visual details. We split the walls in half with a datum line that transitions from penny gap molding to the tile in the shower. To provide some more visual drama, we did a chevron tile arrangement on the floor, gridded the shower enclosure for some deep contrast an array of brass and quartz to elevate the finishes.
Powder Bath-This is always a fun place to let your vision get out of the box a bit. All the elements were familiar to the space but modernized and more playful. The floor has a wood look tile in a herringbone arrangement, a navy vanity, gold fixtures that are all servants to the star of the room - the blue and white deco wall tile behind the vanity.
Full Bath-This was a quirky little bathroom that you'd always keep the door closed when guests are over. Now we have brought the blue tones into the space and accented it with bronze fixtures and a playful southwestern floor tile.
Living Room & Office-This room was too big for its own good and now serves multiple purposes. We condensed the space to provide a living area for the whole family plus other guests and left enough room to explain the space with floor cushions. The office was a bonus to the project as it provided privacy to a room that otherwise had none before.

Powder Room remodeled and designed by OSSI Design. One of our project at Tarzana, CA.
Пример оригинального дизайна: туалет в современном стиле с плоскими фасадами, черными фасадами, черными стенами, светлым паркетным полом, монолитной раковиной, мраморной столешницей, бежевым полом, черной столешницей, подвесной тумбой, деревянным потолком и панелями на стенах
Пример оригинального дизайна: туалет в современном стиле с плоскими фасадами, черными фасадами, черными стенами, светлым паркетным полом, монолитной раковиной, мраморной столешницей, бежевым полом, черной столешницей, подвесной тумбой, деревянным потолком и панелями на стенах

A half bath near the front entry is expanded by roofing over an existing open air light well. The modern vanity with integral sink fits perfectly into this newly gained space. Directly above is a deep chute, created by refinishing the walls of the light well, and crowned with a skylight 2 story high on the roof. Custom woodwork in white oak and a wall hung toilet set the tone for simplicity and efficiency.
Bax+Towner photography
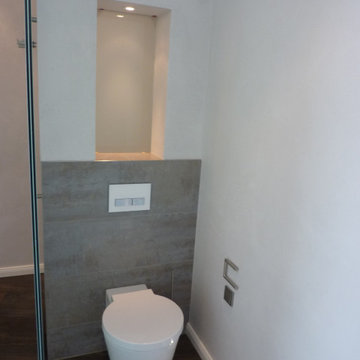
Duravit Wand-WC Starck 1 vom Designer Philippe Starck
Пример оригинального дизайна: большой туалет в современном стиле с плоскими фасадами, серыми фасадами, инсталляцией, серыми стенами, паркетным полом среднего тона, монолитной раковиной, столешницей из искусственного камня, коричневым полом, белой столешницей, подвесной тумбой и многоуровневым потолком
Пример оригинального дизайна: большой туалет в современном стиле с плоскими фасадами, серыми фасадами, инсталляцией, серыми стенами, паркетным полом среднего тона, монолитной раковиной, столешницей из искусственного камня, коричневым полом, белой столешницей, подвесной тумбой и многоуровневым потолком

We reformatted the entire Powder Room. We installed a Trueform Concrete vanity and introduced a brushed gold finish for the faucet and wall sconces.
Свежая идея для дизайна: туалет среднего размера в современном стиле с открытыми фасадами, черными фасадами, раздельным унитазом, серой плиткой, мраморной плиткой, коричневыми стенами, полом из керамогранита, монолитной раковиной, бежевым полом, напольной тумбой, сводчатым потолком и обоями на стенах - отличное фото интерьера
Свежая идея для дизайна: туалет среднего размера в современном стиле с открытыми фасадами, черными фасадами, раздельным унитазом, серой плиткой, мраморной плиткой, коричневыми стенами, полом из керамогранита, монолитной раковиной, бежевым полом, напольной тумбой, сводчатым потолком и обоями на стенах - отличное фото интерьера
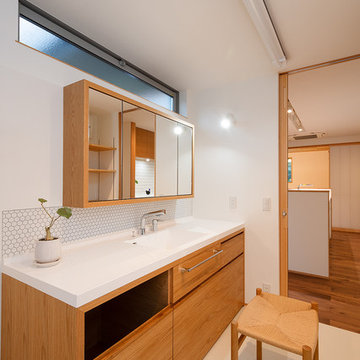
お施主様の使い勝手に合わせてオーダーメイドをする洗面化粧台。収納もたくさんあって使い勝手が良いそうです。
Свежая идея для дизайна: туалет среднего размера в скандинавском стиле с фасадами цвета дерева среднего тона, белой плиткой, белыми стенами, столешницей из дерева, бежевым полом, белой столешницей, монолитной раковиной, плоскими фасадами, плиткой мозаикой, полом из винила, встроенной тумбой, потолком с обоями и обоями на стенах - отличное фото интерьера
Свежая идея для дизайна: туалет среднего размера в скандинавском стиле с фасадами цвета дерева среднего тона, белой плиткой, белыми стенами, столешницей из дерева, бежевым полом, белой столешницей, монолитной раковиной, плоскими фасадами, плиткой мозаикой, полом из винила, встроенной тумбой, потолком с обоями и обоями на стенах - отличное фото интерьера
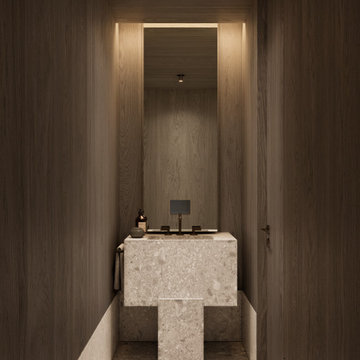
Источник вдохновения для домашнего уюта: маленький туалет в стиле модернизм с инсталляцией, коричневыми стенами, мраморным полом, монолитной раковиной, мраморной столешницей, серым полом, серой столешницей, напольной тумбой и кессонным потолком для на участке и в саду

This gem of a home was designed by homeowner/architect Eric Vollmer. It is nestled in a traditional neighborhood with a deep yard and views to the east and west. Strategic window placement captures light and frames views while providing privacy from the next door neighbors. The second floor maximizes the volumes created by the roofline in vaulted spaces and loft areas. Four skylights illuminate the ‘Nordic Modern’ finishes and bring daylight deep into the house and the stairwell with interior openings that frame connections between the spaces. The skylights are also operable with remote controls and blinds to control heat, light and air supply.
Unique details abound! Metal details in the railings and door jambs, a paneled door flush in a paneled wall, flared openings. Floating shelves and flush transitions. The main bathroom has a ‘wet room’ with the tub tucked under a skylight enclosed with the shower.
This is a Structural Insulated Panel home with closed cell foam insulation in the roof cavity. The on-demand water heater does double duty providing hot water as well as heat to the home via a high velocity duct and HRV system.
Architect: Eric Vollmer
Builder: Penny Lane Home Builders
Photographer: Lynn Donaldson
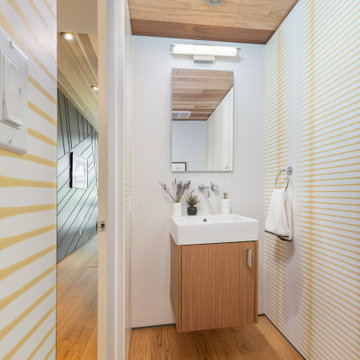
Powder room with plenty of detail everywhere you look! A powder room is suppose to make a impact, go bold!
JL Interiors is a LA-based creative/diverse firm that specializes in residential interiors. JL Interiors empowers homeowners to design their dream home that they can be proud of! The design isn’t just about making things beautiful; it’s also about making things work beautifully. Contact us for a free consultation Hello@JLinteriors.design _ 310.390.6849_ www.JLinteriors.design
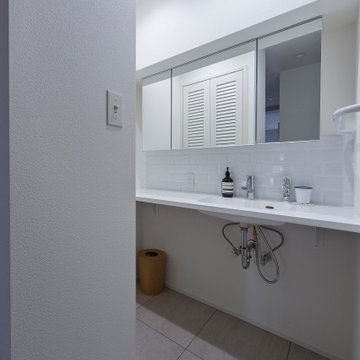
На фото: маленький туалет в стиле ретро с белыми фасадами, белой плиткой, белыми стенами, полом из винила, монолитной раковиной, столешницей из искусственного камня, серым полом, белой столешницей, встроенной тумбой и потолком с обоями для на участке и в саду с
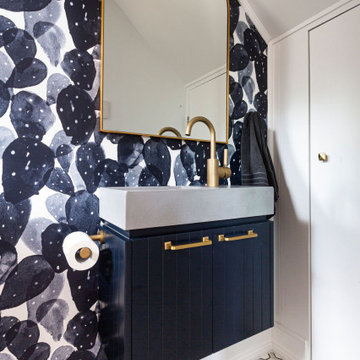
Источник вдохновения для домашнего уюта: туалет в современном стиле с фасадами с выступающей филенкой, синими фасадами, белыми стенами, монолитной раковиной, разноцветным полом, серой столешницей, встроенной тумбой, сводчатым потолком и обоями на стенах

開放的に窓を開けて過ごすリビングがほしい。
広いバルコニーから花火大会をみたい。
ワンフロアで完結できる家事動線がほしい。
お風呂に入りながら景色みれたらいいな。
オークとタモをつかってナチュラルな雰囲気に。
家族みんなでいっぱい考え、たったひとつ間取りにたどり着いた。
光と風を取り入れ、快適に暮らせるようなつくりを。
そんな理想を取り入れた建築計画を一緒に考えました。
そして、家族の想いがまたひとつカタチになりました。
家族構成:30代夫婦+子供1人
施工面積: 109.30㎡(33.06坪)
竣工:2022年8月

На фото: маленький туалет в стиле модернизм с плоскими фасадами, коричневыми фасадами, раздельным унитазом, коричневой плиткой, керамической плиткой, коричневыми стенами, паркетным полом среднего тона, монолитной раковиной, коричневым полом, белой столешницей, подвесной тумбой и многоуровневым потолком для на участке и в саду с
Туалет с монолитной раковиной и любым потолком – фото дизайна интерьера
1