Туалет с бежевыми стенами и монолитной раковиной – фото дизайна интерьера
Сортировать:
Бюджет
Сортировать:Популярное за сегодня
1 - 20 из 513 фото
1 из 3

На фото: туалет среднего размера в стиле кантри с плоскими фасадами, темными деревянными фасадами, бежевыми стенами, полом из травертина, монолитной раковиной и коричневым полом с

Modern guest bathroom with floor to ceiling tile and Porcelanosa vanity and sink. Equipped with Toto bidet and adjustable handheld shower. Shiny golden accent tile and niche help elevates the look.

Идея дизайна: маленький туалет в стиле рустика с фасадами в стиле шейкер, светлыми деревянными фасадами, белой плиткой, керамической плиткой, бежевыми стенами, полом из керамогранита, монолитной раковиной, столешницей из бетона, черным полом, серой столешницей и встроенной тумбой для на участке и в саду
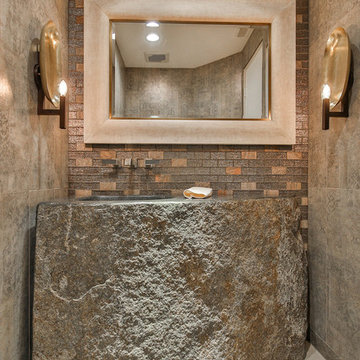
Trent Teigen
Источник вдохновения для домашнего уюта: туалет среднего размера в стиле рустика с монолитной раковиной, серым полом, бежевой плиткой, керамической плиткой, бежевыми стенами, полом из цементной плитки и столешницей из известняка
Источник вдохновения для домашнего уюта: туалет среднего размера в стиле рустика с монолитной раковиной, серым полом, бежевой плиткой, керамической плиткой, бежевыми стенами, полом из цементной плитки и столешницей из известняка
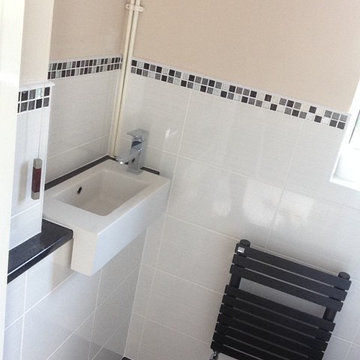
A simple cloakroom where the boxing installed to conceal unsightly pipework has also been used to mount a generously proportioned semi recessed hand basin. The stylish radiator from Zhender add a further touch of class.
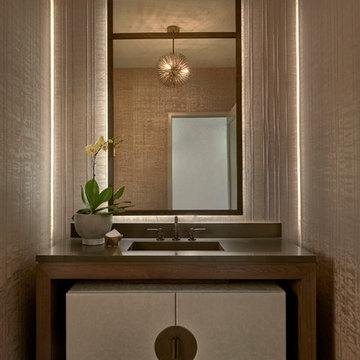
Источник вдохновения для домашнего уюта: туалет в современном стиле с бежевыми стенами, паркетным полом среднего тона, монолитной раковиной, коричневым полом и серой столешницей

На фото: большой туалет в средиземноморском стиле с фасадами островного типа, коричневыми фасадами, белой плиткой, бежевыми стенами, светлым паркетным полом, монолитной раковиной, мраморной столешницей и белой столешницей
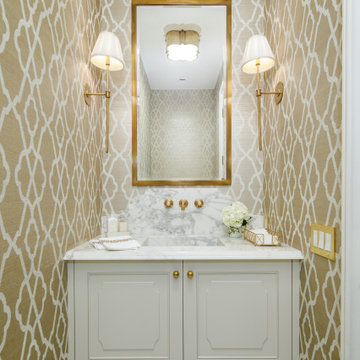
На фото: туалет в классическом стиле с фасадами с утопленной филенкой, белыми фасадами, бежевыми стенами, монолитной раковиной, белым полом и белой столешницей
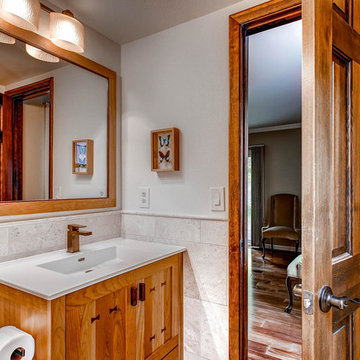
This vanity has an extra bit of custom detailing with the dark wood "bow tie" inserts. Our in-house cabinet line, Vern & Burl, loves to incorporate unique inserts.
TJ, Virtuance
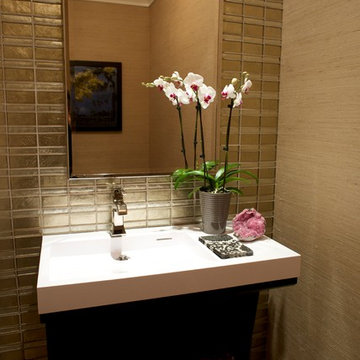
This small but elegant powder room combines a gold glass tile wall with a complimentary grass cloth. The custom contemporary vanity and sink has a polished nickel fixture as well as a mirror in the same finish.
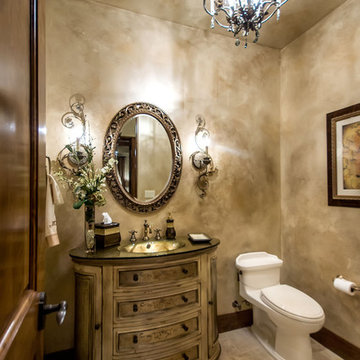
Custom Home Designed by Stotler Design Group, Inc.
На фото: туалет в средиземноморском стиле с бежевыми стенами, монолитной раковиной, фасадами островного типа и бежевой плиткой с
На фото: туалет в средиземноморском стиле с бежевыми стенами, монолитной раковиной, фасадами островного типа и бежевой плиткой с
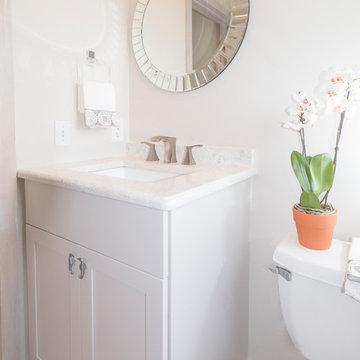
Photography by Dianne Ahto, Graphicus 14
Design by Cindy Kelly Kitchen Design
Свежая идея для дизайна: маленький туалет в стиле неоклассика (современная классика) с плоскими фасадами, белыми фасадами, бежевыми стенами, полом из керамической плитки, монолитной раковиной, столешницей из гранита и бежевым полом для на участке и в саду - отличное фото интерьера
Свежая идея для дизайна: маленький туалет в стиле неоклассика (современная классика) с плоскими фасадами, белыми фасадами, бежевыми стенами, полом из керамической плитки, монолитной раковиной, столешницей из гранита и бежевым полом для на участке и в саду - отличное фото интерьера
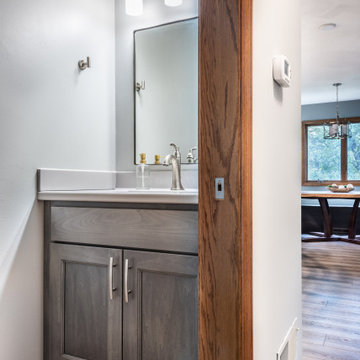
На фото: маленький туалет в современном стиле с фасадами в стиле шейкер, серыми фасадами, раздельным унитазом, бежевыми стенами, полом из винила, монолитной раковиной, столешницей из оникса, серой столешницей и встроенной тумбой для на участке и в саду
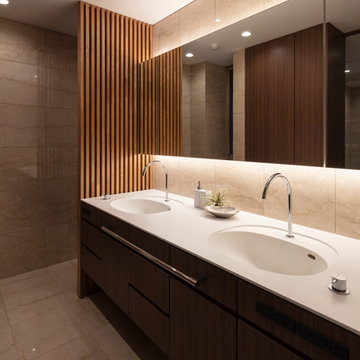
撮影:小川重雄
Пример оригинального дизайна: туалет в стиле модернизм с плоскими фасадами, темными деревянными фасадами, бежевыми стенами, мраморным полом, монолитной раковиной и бежевым полом
Пример оригинального дизайна: туалет в стиле модернизм с плоскими фасадами, темными деревянными фасадами, бежевыми стенами, мраморным полом, монолитной раковиной и бежевым полом
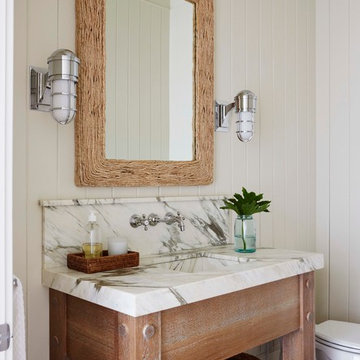
Lucas Allen
Пример оригинального дизайна: туалет в морском стиле с монолитной раковиной, открытыми фасадами, фасадами цвета дерева среднего тона, бежевыми стенами и белой столешницей
Пример оригинального дизайна: туалет в морском стиле с монолитной раковиной, открытыми фасадами, фасадами цвета дерева среднего тона, бежевыми стенами и белой столешницей
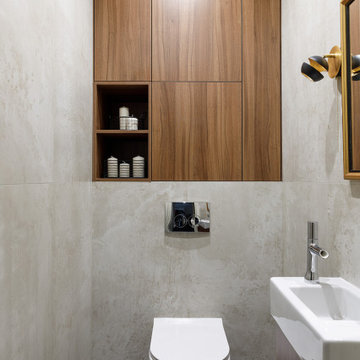
На фото: маленький туалет: освещение в современном стиле с плоскими фасадами, фасадами цвета дерева среднего тона, инсталляцией, бежевой плиткой, керамогранитной плиткой, бежевыми стенами, полом из керамогранита, монолитной раковиной, столешницей из искусственного камня, черным полом, белой столешницей и подвесной тумбой для на участке и в саду

Bathroom with separate toilet room
На фото: большой туалет в стиле модернизм с коричневыми фасадами, раздельным унитазом, белой плиткой, керамической плиткой, бежевыми стенами, полом из винила, монолитной раковиной, мраморной столешницей, коричневым полом, белой столешницей и встроенной тумбой с
На фото: большой туалет в стиле модернизм с коричневыми фасадами, раздельным унитазом, белой плиткой, керамической плиткой, бежевыми стенами, полом из винила, монолитной раковиной, мраморной столешницей, коричневым полом, белой столешницей и встроенной тумбой с

When an international client moved from Brazil to Stamford, Connecticut, they reached out to Decor Aid, and asked for our help in modernizing a recently purchased suburban home. The client felt that the house was too “cookie-cutter,” and wanted to transform their space into a highly individualized home for their energetic family of four.
In addition to giving the house a more updated and modern feel, the client wanted to use the interior design as an opportunity to segment and demarcate each area of the home. They requested that the downstairs area be transformed into a media room, where the whole family could hang out together. Both of the parents work from home, and so their office spaces had to be sequestered from the rest of the house, but conceived without any disruptive design elements. And as the husband is a photographer, he wanted to put his own artwork on display. So the furniture that we sourced had to balance the more traditional elements of the house, while also feeling cohesive with the husband’s bold, graphic, contemporary style of photography.
The first step in transforming this house was repainting the interior and exterior, which were originally done in outdated beige and taupe colors. To set the tone for a classically modern design scheme, we painted the exterior a charcoal grey, with a white trim, and repainted the door a crimson red. The home offices were placed in a quiet corner of the house, and outfitted with a similar color palette: grey walls, a white trim, and red accents, for a seamless transition between work space and home life.
The house is situated on the edge of a Connecticut forest, with clusters of maple, birch, and hemlock trees lining the property. So we installed white window treatments, to accentuate the natural surroundings, and to highlight the angular architecture of the home.
In the entryway, a bold, graphic print, and a thick-pile sheepskin rug set the tone for this modern, yet comfortable home. While the formal room was conceived with a high-contrast neutral palette and angular, contemporary furniture, the downstairs media area includes a spiral staircase, comfortable furniture, and patterned accent pillows, which creates a more relaxed atmosphere. Equipped with a television, a fully-stocked bar, and a variety of table games, the downstairs media area has something for everyone in this energetic young family.
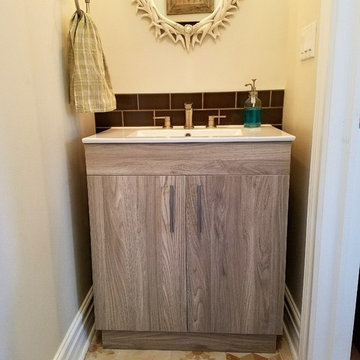
This powder room uses the patterned deco tiles by Marco Corona and a simple contemporary vanity with white ceramic wave sink top. The wideset brushed nickel faucet and accessories complement the rustic European floor.
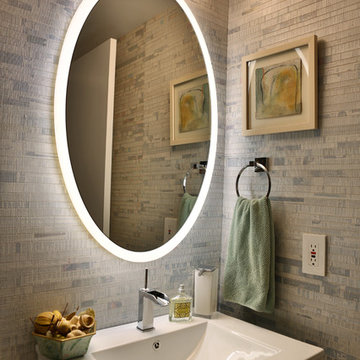
Идея дизайна: туалет среднего размера в современном стиле с плоскими фасадами, белыми фасадами, монолитной раковиной, столешницей из искусственного камня, бежевой плиткой и бежевыми стенами
Туалет с бежевыми стенами и монолитной раковиной – фото дизайна интерьера
1