Туалет с бежевыми стенами и монолитной раковиной – фото дизайна интерьера
Сортировать:
Бюджет
Сортировать:Популярное за сегодня
61 - 80 из 514 фото
1 из 3
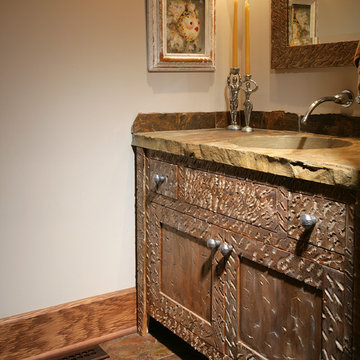
Источник вдохновения для домашнего уюта: маленький туалет в классическом стиле с фасадами островного типа, темными деревянными фасадами, бежевыми стенами, полом из сланца и монолитной раковиной для на участке и в саду
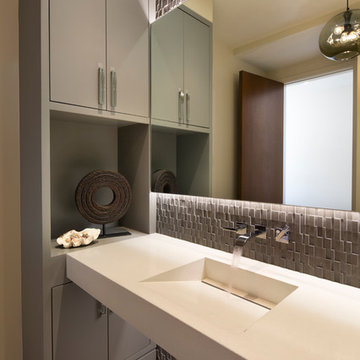
Bernard Andre
Свежая идея для дизайна: туалет в современном стиле с плоскими фасадами, серыми фасадами, бежевыми стенами, светлым паркетным полом и монолитной раковиной - отличное фото интерьера
Свежая идея для дизайна: туалет в современном стиле с плоскими фасадами, серыми фасадами, бежевыми стенами, светлым паркетным полом и монолитной раковиной - отличное фото интерьера
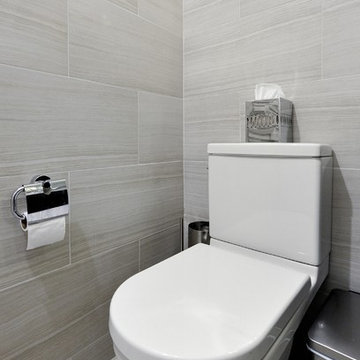
Apartment Remodel in Midtown West Manhattan.
Master bathroom with floor to ceiling tile.
KBR Design & Build
Источник вдохновения для домашнего уюта: туалет среднего размера в современном стиле с монолитной раковиной, плоскими фасадами, черными фасадами, столешницей из искусственного камня, раздельным унитазом, серой плиткой и бежевыми стенами
Источник вдохновения для домашнего уюта: туалет среднего размера в современном стиле с монолитной раковиной, плоскими фасадами, черными фасадами, столешницей из искусственного камня, раздельным унитазом, серой плиткой и бежевыми стенами
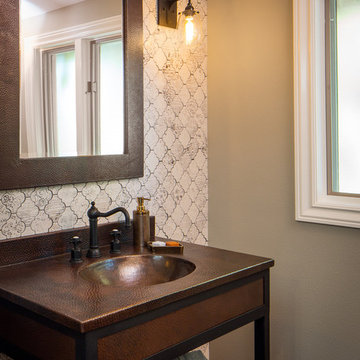
This gorgeous home renovation was a fun project to work on. The goal for the whole-house remodel was to infuse the home with a fresh new perspective while hinting at the traditional Mediterranean flare. We also wanted to balance the new and the old and help feature the customer’s existing character pieces. Let's begin with the custom front door, which is made with heavy distressing and a custom stain, along with glass and wrought iron hardware. The exterior sconces, dark light compliant, are rubbed bronze Hinkley with clear seedy glass and etched opal interior.
Moving on to the dining room, porcelain tile made to look like wood was installed throughout the main level. The dining room floor features a herringbone pattern inlay to define the space and add a custom touch. A reclaimed wood beam with a custom stain and oil-rubbed bronze chandelier creates a cozy and warm atmosphere.
In the kitchen, a hammered copper hood and matching undermount sink are the stars of the show. The tile backsplash is hand-painted and customized with a rustic texture, adding to the charm and character of this beautiful kitchen.
The powder room features a copper and steel vanity and a matching hammered copper framed mirror. A porcelain tile backsplash adds texture and uniqueness.
Lastly, a brick-backed hanging gas fireplace with a custom reclaimed wood mantle is the perfect finishing touch to this spectacular whole house remodel. It is a stunning transformation that truly showcases the artistry of our design and construction teams.
---
Project by Douglah Designs. Their Lafayette-based design-build studio serves San Francisco's East Bay areas, including Orinda, Moraga, Walnut Creek, Danville, Alamo Oaks, Diablo, Dublin, Pleasanton, Berkeley, Oakland, and Piedmont.
For more about Douglah Designs, click here: http://douglahdesigns.com/
To learn more about this project, see here: https://douglahdesigns.com/featured-portfolio/mediterranean-touch/
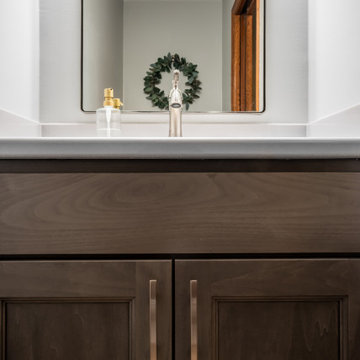
Стильный дизайн: маленький туалет в современном стиле с фасадами в стиле шейкер, серыми фасадами, раздельным унитазом, бежевыми стенами, полом из винила, монолитной раковиной, столешницей из оникса, серой столешницей и встроенной тумбой для на участке и в саду - последний тренд

Architect: Peterssen Keller Architecture | Builder: Elevation Homes | Photographer: Spacecrafting
На фото: туалет в современном стиле с плоскими фасадами, темными деревянными фасадами, бежевыми стенами, паркетным полом среднего тона, монолитной раковиной, коричневым полом и белой столешницей
На фото: туалет в современном стиле с плоскими фасадами, темными деревянными фасадами, бежевыми стенами, паркетным полом среднего тона, монолитной раковиной, коричневым полом и белой столешницей
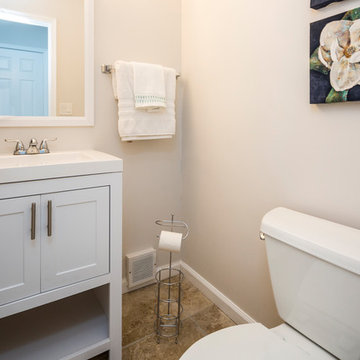
Свежая идея для дизайна: маленький туалет в современном стиле с фасадами островного типа, белыми фасадами, раздельным унитазом, бежевыми стенами, полом из керамической плитки, монолитной раковиной, столешницей из кварцита и коричневым полом для на участке и в саду - отличное фото интерьера
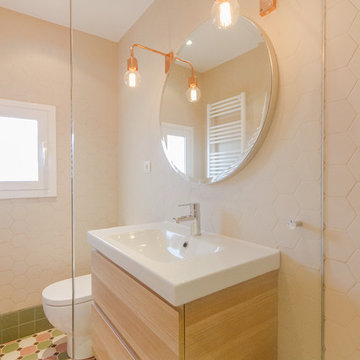
Свежая идея для дизайна: туалет среднего размера в скандинавском стиле с плоскими фасадами, светлыми деревянными фасадами, унитазом-моноблоком, керамической плиткой, бежевыми стенами, полом из керамической плитки и монолитной раковиной - отличное фото интерьера
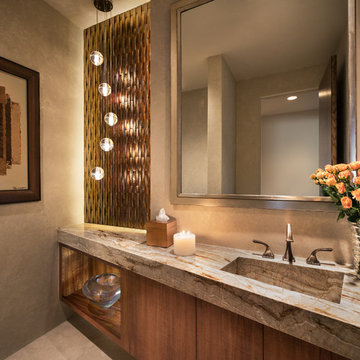
Stunning powder room with amber glass wall, koa cabinet, and granite counter top and integral sink. Bocci lighting
Photo by Mark Boisclair
Project designed by Susie Hersker’s Scottsdale interior design firm Design Directives. Design Directives is active in Phoenix, Paradise Valley, Cave Creek, Carefree, Sedona, and beyond.
For more about Design Directives, click here: https://susanherskerasid.com/
To learn more about this project, click here: https://susanherskerasid.com/contemporary-scottsdale-home/
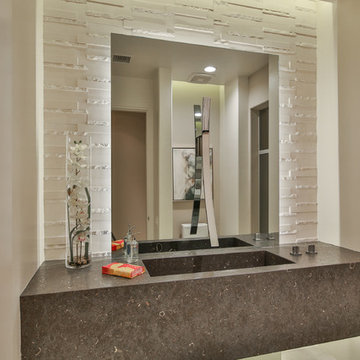
Trent Teigen
Источник вдохновения для домашнего уюта: туалет среднего размера в современном стиле с унитазом-моноблоком, белой плиткой, плиткой из известняка, бежевыми стенами, полом из керамогранита, монолитной раковиной, столешницей из известняка, бежевым полом и серой столешницей
Источник вдохновения для домашнего уюта: туалет среднего размера в современном стиле с унитазом-моноблоком, белой плиткой, плиткой из известняка, бежевыми стенами, полом из керамогранита, монолитной раковиной, столешницей из известняка, бежевым полом и серой столешницей
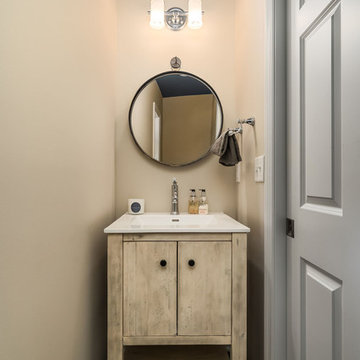
На фото: маленький туалет в стиле неоклассика (современная классика) с фасадами островного типа, искусственно-состаренными фасадами, бежевыми стенами, полом из винила, монолитной раковиной, столешницей из искусственного камня, разноцветным полом и белой столешницей для на участке и в саду
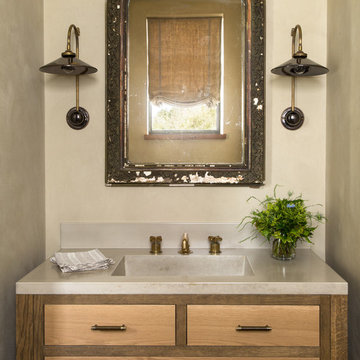
Lisa Romerein
Свежая идея для дизайна: туалет в стиле кантри с монолитной раковиной, плоскими фасадами, фасадами цвета дерева среднего тона, бежевыми стенами и серой столешницей - отличное фото интерьера
Свежая идея для дизайна: туалет в стиле кантри с монолитной раковиной, плоскими фасадами, фасадами цвета дерева среднего тона, бежевыми стенами и серой столешницей - отличное фото интерьера
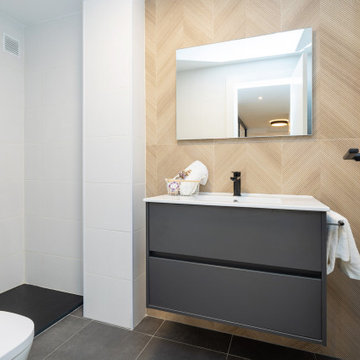
En la imagen podemos ver uno de los baños que componen la vivienda tras la reforma. A pesar de ser pequeño es perfectamente accesible y práctico. Los materiales de revestimiento en forma de espiga dan protagonismo a la zona del espejo y el mueble.
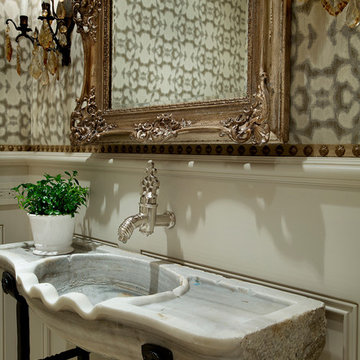
Источник вдохновения для домашнего уюта: туалет среднего размера в стиле неоклассика (современная классика) с бежевыми стенами, полом из керамической плитки и монолитной раковиной
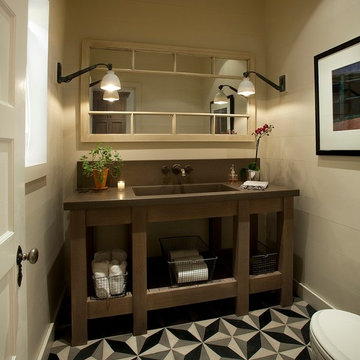
Dino Tonn
Свежая идея для дизайна: туалет среднего размера в стиле неоклассика (современная классика) с открытыми фасадами, темными деревянными фасадами, бежевыми стенами, полом из винила и монолитной раковиной - отличное фото интерьера
Свежая идея для дизайна: туалет среднего размера в стиле неоклассика (современная классика) с открытыми фасадами, темными деревянными фасадами, бежевыми стенами, полом из винила и монолитной раковиной - отличное фото интерьера
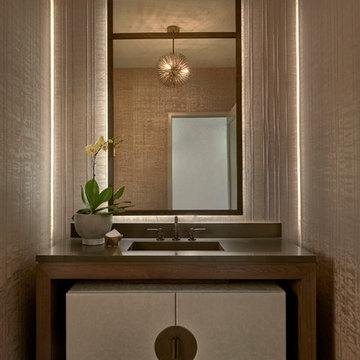
Источник вдохновения для домашнего уюта: туалет в современном стиле с бежевыми стенами, паркетным полом среднего тона, монолитной раковиной, коричневым полом и серой столешницей
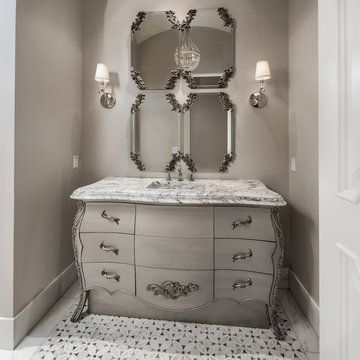
Guest powder bathroom with a grey vanity, marble sink, wall sconces, and mosaic floor tile.
Источник вдохновения для домашнего уюта: огромный туалет в средиземноморском стиле с фасадами островного типа, унитазом-моноблоком, разноцветной плиткой, мраморной плиткой, бежевыми стенами, полом из мозаичной плитки, монолитной раковиной, мраморной столешницей, разноцветным полом, бежевой столешницей, искусственно-состаренными фасадами, встроенной тумбой и кессонным потолком
Источник вдохновения для домашнего уюта: огромный туалет в средиземноморском стиле с фасадами островного типа, унитазом-моноблоком, разноцветной плиткой, мраморной плиткой, бежевыми стенами, полом из мозаичной плитки, монолитной раковиной, мраморной столешницей, разноцветным полом, бежевой столешницей, искусственно-состаренными фасадами, встроенной тумбой и кессонным потолком
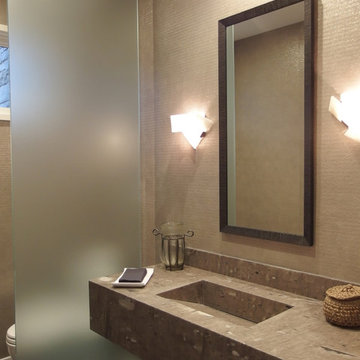
Свежая идея для дизайна: туалет среднего размера в современном стиле с бежевыми стенами, монолитной раковиной, мраморной столешницей и раздельным унитазом - отличное фото интерьера
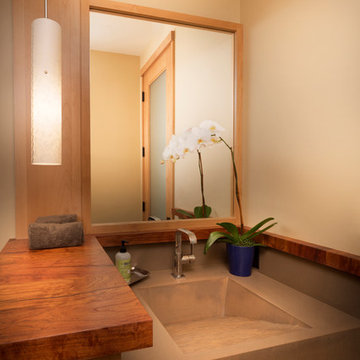
Half Bath
Tom Zikas Photography
Источник вдохновения для домашнего уюта: туалет среднего размера в стиле рустика с монолитной раковиной, фасадами островного типа, светлыми деревянными фасадами, столешницей из бетона и бежевыми стенами
Источник вдохновения для домашнего уюта: туалет среднего размера в стиле рустика с монолитной раковиной, фасадами островного типа, светлыми деревянными фасадами, столешницей из бетона и бежевыми стенами
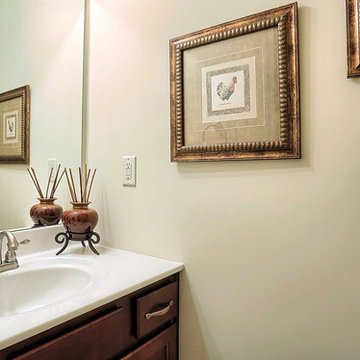
This spacious 2-story home features a welcoming front porch and 2-car side entry garage with mudroom. A dramatic 2-story ceiling in the Foyer creates a grand impression upon entering the home. The Foyer is flanked by the Study to the left and the Living Room to the right. Off of the Living Room is the Formal Dining Room adorned by chair rail with elegant block detail.
The Kitchen with stainless steel appliances and convenient island opens to the sunny Breakfast Area with sliding glass door access to backyard patio. The spacious Family Room features a cozy gas fireplace and triple windows providing plenty of natural light.
The second floor boast all 4 bedrooms, 2 full bathrooms, and a laundry room. The Owner’s Suite with truncated ceiling features an expansive closet and private bathroom with 5’ shower and double bowl vanity with cultured marble top.
Туалет с бежевыми стенами и монолитной раковиной – фото дизайна интерьера
4