Туалет с монолитной раковиной и белым полом – фото дизайна интерьера
Сортировать:
Бюджет
Сортировать:Популярное за сегодня
1 - 20 из 266 фото
1 из 3

Small powder room remodel. Added a small shower to existing powder room by taking space from the adjacent laundry area.
Стильный дизайн: маленький туалет в стиле неоклассика (современная классика) с открытыми фасадами, синими фасадами, раздельным унитазом, керамической плиткой, синими стенами, полом из керамической плитки, монолитной раковиной, белым полом, белой столешницей, напольной тумбой и панелями на стенах для на участке и в саду - последний тренд
Стильный дизайн: маленький туалет в стиле неоклассика (современная классика) с открытыми фасадами, синими фасадами, раздельным унитазом, керамической плиткой, синими стенами, полом из керамической плитки, монолитной раковиной, белым полом, белой столешницей, напольной тумбой и панелями на стенах для на участке и в саду - последний тренд
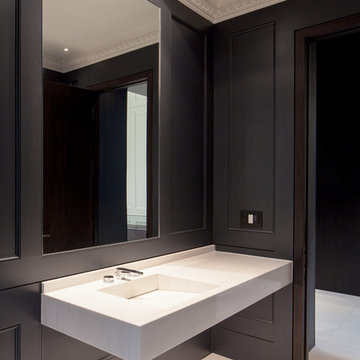
www.veronicamartindesignstudio.com
Photo credit: Scott Norsworthy
На фото: большой туалет в стиле модернизм с монолитной раковиной, столешницей из искусственного камня, белой плиткой, черными стенами, мраморным полом и белым полом
На фото: большой туалет в стиле модернизм с монолитной раковиной, столешницей из искусственного камня, белой плиткой, черными стенами, мраморным полом и белым полом
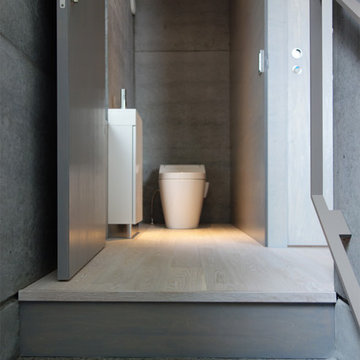
階段の先に2階のトイレがあります。
ドアを閉じると、他の壁と一体化するように、面と色などを揃えています。
建築設計 http://mu-ar.com/
Стильный дизайн: туалет в стиле модернизм с фасадами с декоративным кантом, белыми фасадами, серыми стенами, светлым паркетным полом, монолитной раковиной, столешницей из искусственного камня, белым полом и белой столешницей - последний тренд
Стильный дизайн: туалет в стиле модернизм с фасадами с декоративным кантом, белыми фасадами, серыми стенами, светлым паркетным полом, монолитной раковиной, столешницей из искусственного камня, белым полом и белой столешницей - последний тренд
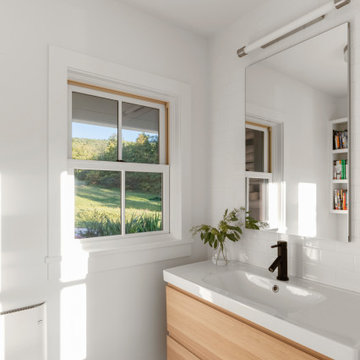
TEAM
Architect: LDa Architecture & Interiors
Builder: Lou Boxer Builder
Photographer: Greg Premru Photography
Идея дизайна: маленький туалет в скандинавском стиле с плоскими фасадами, светлыми деревянными фасадами, белыми стенами, полом из мозаичной плитки, монолитной раковиной, столешницей из кварцита, белым полом, белой столешницей и подвесной тумбой для на участке и в саду
Идея дизайна: маленький туалет в скандинавском стиле с плоскими фасадами, светлыми деревянными фасадами, белыми стенами, полом из мозаичной плитки, монолитной раковиной, столешницей из кварцита, белым полом, белой столешницей и подвесной тумбой для на участке и в саду
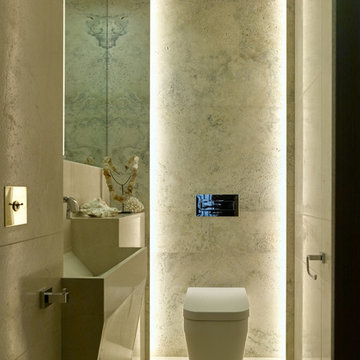
Architect Ekaterina Grigoreva, Designer Kate Hume, Elena Zinovieva
Photo Sergey Ananiev
Пример оригинального дизайна: туалет в современном стиле с монолитной раковиной, унитазом-моноблоком и белым полом
Пример оригинального дизайна: туалет в современном стиле с монолитной раковиной, унитазом-моноблоком и белым полом
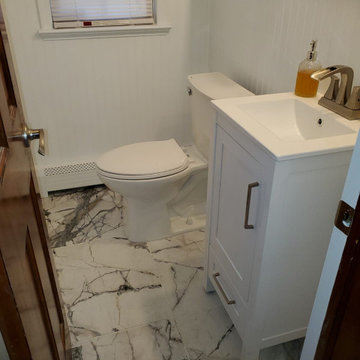
На фото: маленький туалет в современном стиле с фасадами с филенкой типа жалюзи, белыми фасадами, раздельным унитазом, белыми стенами, полом из керамической плитки, монолитной раковиной, столешницей из искусственного кварца, белым полом, белой столешницей и напольной тумбой для на участке и в саду
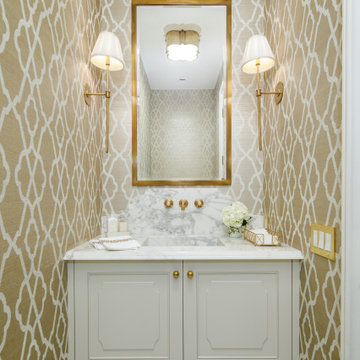
На фото: туалет в классическом стиле с фасадами с утопленной филенкой, белыми фасадами, бежевыми стенами, монолитной раковиной, белым полом и белой столешницей
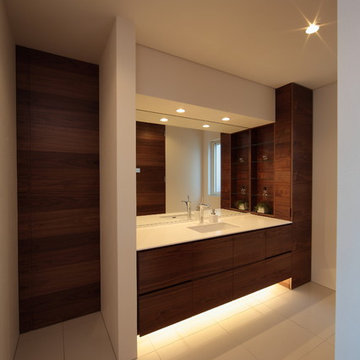
На фото: туалет в современном стиле с плоскими фасадами, темными деревянными фасадами, белыми стенами, монолитной раковиной и белым полом
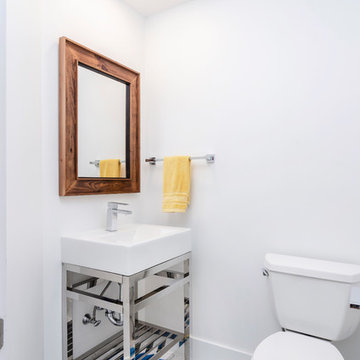
Источник вдохновения для домашнего уюта: маленький туалет в современном стиле с открытыми фасадами, раздельным унитазом, белыми стенами, мраморным полом, монолитной раковиной, столешницей из искусственного кварца, белым полом и белой столешницей для на участке и в саду
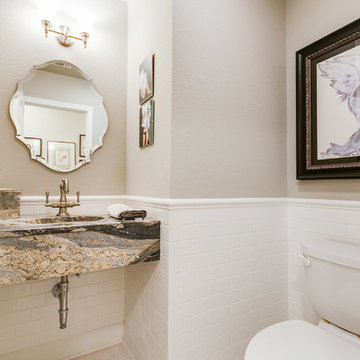
Cross Country Real Estate Photography
Стильный дизайн: туалет в классическом стиле с белой плиткой, плиткой кабанчик, столешницей из гранита, белым полом, бежевыми стенами, полом из мозаичной плитки, монолитной раковиной, разноцветной столешницей и фасадами с филенкой типа жалюзи - последний тренд
Стильный дизайн: туалет в классическом стиле с белой плиткой, плиткой кабанчик, столешницей из гранита, белым полом, бежевыми стенами, полом из мозаичной плитки, монолитной раковиной, разноцветной столешницей и фасадами с филенкой типа жалюзи - последний тренд
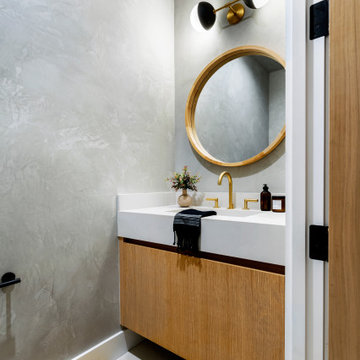
На фото: туалет в современном стиле с плоскими фасадами, светлыми деревянными фасадами, серыми стенами, полом из керамической плитки, монолитной раковиной, столешницей из искусственного кварца, белым полом, белой столешницей и подвесной тумбой
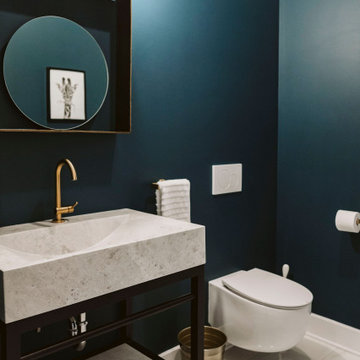
This powder room is a great example that a dark color can be used in a small room. Darkness brings a warm and rich effect.
--
Cette salle d'eau est un bel exemple qu'une couleur foncée peut être utilisée dans une petite pièce. Le foncé apporte un effet chaleureux et riche.
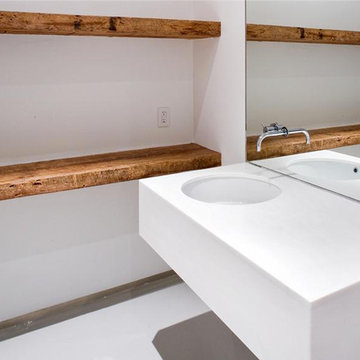
Стильный дизайн: маленький туалет в стиле модернизм с белыми стенами, монолитной раковиной, столешницей из искусственного кварца и белым полом для на участке и в саду - последний тренд
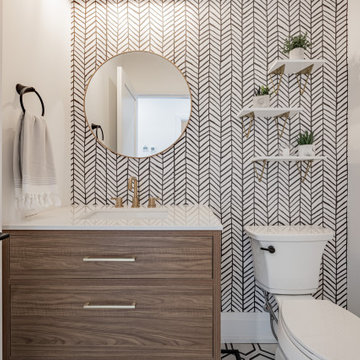
Стильный дизайн: маленький туалет в современном стиле с плоскими фасадами, фасадами цвета дерева среднего тона, раздельным унитазом, белыми стенами, полом из керамогранита, монолитной раковиной, столешницей из искусственного кварца, белым полом, белой столешницей, подвесной тумбой и обоями на стенах для на участке и в саду - последний тренд
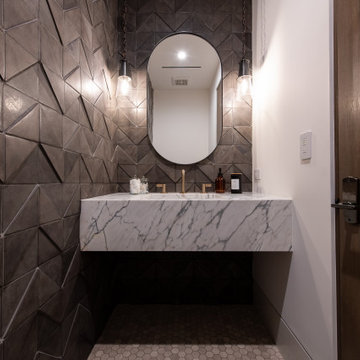
На фото: туалет среднего размера в стиле неоклассика (современная классика) с белыми фасадами, унитазом-моноблоком, керамической плиткой, черными стенами, мраморным полом, монолитной раковиной, мраморной столешницей, белым полом, белой столешницей и подвесной тумбой с

Стильный дизайн: маленький туалет в стиле модернизм с плоскими фасадами, белыми фасадами, раздельным унитазом, белой плиткой, металлической плиткой, белыми стенами, полом из керамогранита, монолитной раковиной, столешницей из кварцита и белым полом для на участке и в саду - последний тренд

Casual Eclectic Elegance defines this 4900 SF Scottsdale home that is centered around a pyramid shaped Great Room ceiling. The clean contemporary lines are complimented by natural wood ceilings and subtle hidden soffit lighting throughout. This one-acre estate has something for everyone including a lap pool, game room and an exercise room.

This 1910 West Highlands home was so compartmentalized that you couldn't help to notice you were constantly entering a new room every 8-10 feet. There was also a 500 SF addition put on the back of the home to accommodate a living room, 3/4 bath, laundry room and back foyer - 350 SF of that was for the living room. Needless to say, the house needed to be gutted and replanned.
Kitchen+Dining+Laundry-Like most of these early 1900's homes, the kitchen was not the heartbeat of the home like they are today. This kitchen was tucked away in the back and smaller than any other social rooms in the house. We knocked out the walls of the dining room to expand and created an open floor plan suitable for any type of gathering. As a nod to the history of the home, we used butcherblock for all the countertops and shelving which was accented by tones of brass, dusty blues and light-warm greys. This room had no storage before so creating ample storage and a variety of storage types was a critical ask for the client. One of my favorite details is the blue crown that draws from one end of the space to the other, accenting a ceiling that was otherwise forgotten.
Primary Bath-This did not exist prior to the remodel and the client wanted a more neutral space with strong visual details. We split the walls in half with a datum line that transitions from penny gap molding to the tile in the shower. To provide some more visual drama, we did a chevron tile arrangement on the floor, gridded the shower enclosure for some deep contrast an array of brass and quartz to elevate the finishes.
Powder Bath-This is always a fun place to let your vision get out of the box a bit. All the elements were familiar to the space but modernized and more playful. The floor has a wood look tile in a herringbone arrangement, a navy vanity, gold fixtures that are all servants to the star of the room - the blue and white deco wall tile behind the vanity.
Full Bath-This was a quirky little bathroom that you'd always keep the door closed when guests are over. Now we have brought the blue tones into the space and accented it with bronze fixtures and a playful southwestern floor tile.
Living Room & Office-This room was too big for its own good and now serves multiple purposes. We condensed the space to provide a living area for the whole family plus other guests and left enough room to explain the space with floor cushions. The office was a bonus to the project as it provided privacy to a room that otherwise had none before.
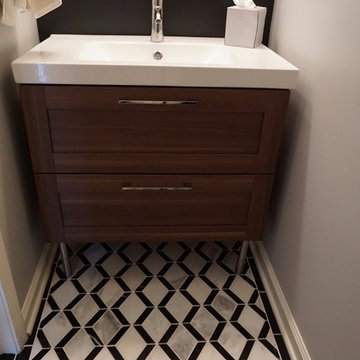
Стильный дизайн: маленький туалет в стиле ретро с плоскими фасадами, темными деревянными фасадами, унитазом-моноблоком, белыми стенами, мраморным полом, монолитной раковиной, столешницей из искусственного кварца и белым полом для на участке и в саду - последний тренд
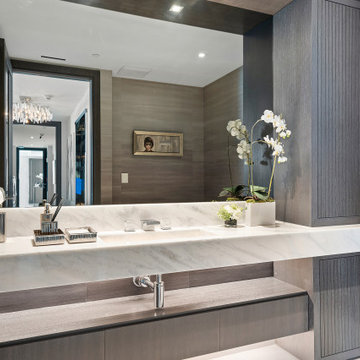
Пример оригинального дизайна: туалет среднего размера в современном стиле с темными деревянными фасадами, биде, серыми стенами, мраморным полом, монолитной раковиной, мраморной столешницей, белым полом, белой столешницей, подвесной тумбой и обоями на стенах
Туалет с монолитной раковиной и белым полом – фото дизайна интерьера
1