Туалет с металлической плиткой и мраморной плиткой – фото дизайна интерьера
Сортировать:
Бюджет
Сортировать:Популярное за сегодня
101 - 120 из 1 071 фото
1 из 3
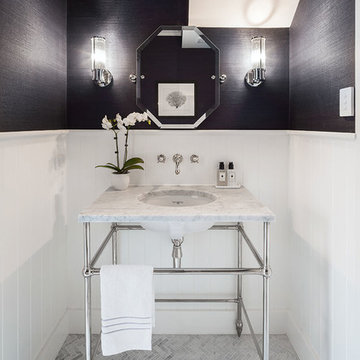
Chevron tiles and marble vanities provide texture in this Sydney home. Tapware by Perrin & Rowe and four-leg basin stand by Hawthorn Hill.
Designer: Marina Wong
Photography: Katherine Lu

Стильный дизайн: большой туалет в скандинавском стиле с плоскими фасадами, светлыми деревянными фасадами, унитазом-моноблоком, белой плиткой, мраморной плиткой, белыми стенами, полом из керамогранита, настольной раковиной, столешницей из искусственного кварца, серым полом, белой столешницей и подвесной тумбой - последний тренд

How do you bring a small space to the next level? Tile all the way up to the ceiling! This 3 dimensional, marble tile bounces off the wall and gives the space the wow it desires. It compliments the soapstone vanity top and the floating, custom vanity but neither get ignored.
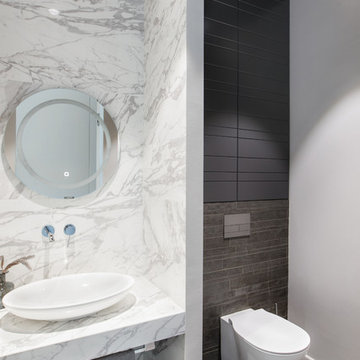
Дмитрий Медведев
На фото: маленький туалет: освещение в современном стиле с инсталляцией, белой плиткой, мраморной плиткой, белыми стенами, настольной раковиной, мраморной столешницей, серым полом и белой столешницей для на участке и в саду с
На фото: маленький туалет: освещение в современном стиле с инсталляцией, белой плиткой, мраморной плиткой, белыми стенами, настольной раковиной, мраморной столешницей, серым полом и белой столешницей для на участке и в саду с

Perched high above the Islington Golf course, on a quiet cul-de-sac, this contemporary residential home is all about bringing the outdoor surroundings in. In keeping with the French style, a metal and slate mansard roofline dominates the façade, while inside, an open concept main floor split across three elevations, is punctuated by reclaimed rough hewn fir beams and a herringbone dark walnut floor. The elegant kitchen includes Calacatta marble countertops, Wolf range, SubZero glass paned refrigerator, open walnut shelving, blue/black cabinetry with hand forged bronze hardware and a larder with a SubZero freezer, wine fridge and even a dog bed. The emphasis on wood detailing continues with Pella fir windows framing a full view of the canopy of trees that hang over the golf course and back of the house. This project included a full reimagining of the backyard landscaping and features the use of Thermory decking and a refurbished in-ground pool surrounded by dark Eramosa limestone. Design elements include the use of three species of wood, warm metals, various marbles, bespoke lighting fixtures and Canadian art as a focal point within each space. The main walnut waterfall staircase features a custom hand forged metal railing with tuning fork spindles. The end result is a nod to the elegance of French Country, mixed with the modern day requirements of a family of four and two dogs!
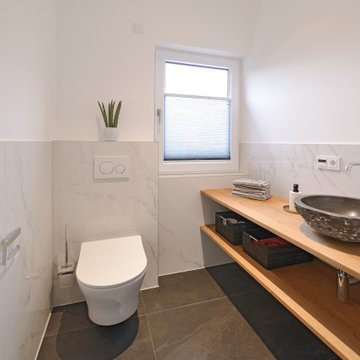
Wer sich entscheidet WC und Waschtischmöbel schwebend zu montieren, verleiht auch dem kleinsten Gäste-WC ein großzügigeres Raumgefühl. Das Putzen geht so auch einfacher von der Hand, weil kein Hindernis umfahren werden muss.
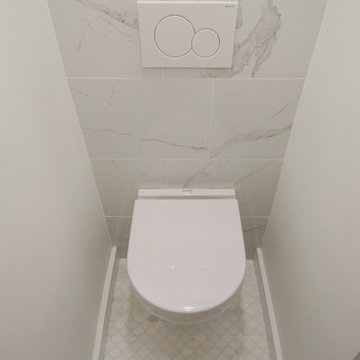
Carter Fox Renovations was hired to do a complete renovation of this semi-detached home in the Gerrard-Coxwell neighbourhood of Toronto. The main floor was completely gutted and transformed - most of the interior walls and ceilings were removed, a large sliding door installed across the back, and a small powder room added. All the electrical and plumbing was updated and new herringbone hardwood installed throughout.
Upstairs, the bathroom was expanded by taking space from the adjoining bedroom. We added a second floor laundry and new hardwood throughout. The walls and ceiling were plaster repaired and painted, avoiding the time, expense and excessive creation of landfill involved in a total demolition.
The clients had a very clear picture of what they wanted, and the finished space is very liveable and beautifully showcases their style.
Photo: Julie Carter
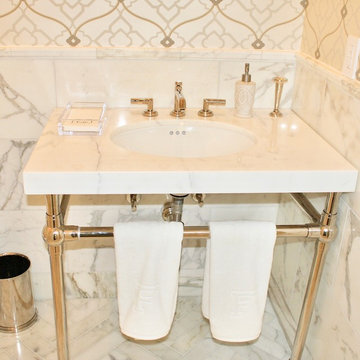
Идея дизайна: маленький туалет в стиле неоклассика (современная классика) с серой плиткой, белой плиткой, мраморной плиткой, серыми стенами, мраморным полом, консольной раковиной и белым полом для на участке и в саду
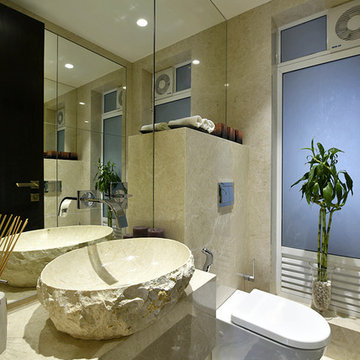
PHOTO CREDIT :PRASHANT BHAT
На фото: маленький туалет в современном стиле с плоскими фасадами, инсталляцией, бежевой плиткой, бежевыми стенами, мраморным полом, мраморной столешницей, настольной раковиной и мраморной плиткой для на участке и в саду
На фото: маленький туалет в современном стиле с плоскими фасадами, инсталляцией, бежевой плиткой, бежевыми стенами, мраморным полом, мраморной столешницей, настольной раковиной и мраморной плиткой для на участке и в саду
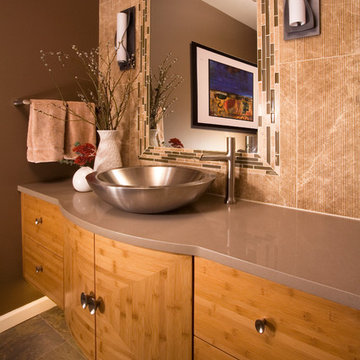
The existing powder room was outdated. It had not been changed since the home was built 30 years. We designed the room to flow with the contemporary feel of the surrounding spaces and furnishings. To update the powder bathroom, we chose a stainless steel vessel sink centered in the bamboo cabinet the wall was tiled in honed marble carved in a contemporary “stream” design. An illusion of height was created by running the tile vertically in contrast to the horizontal grain of the caramelized bamboo cabinetry. The mirror was framed in limestone and glass mosaics and flanked by iron wall sconces.
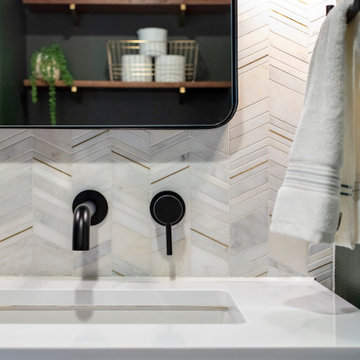
This powder room is the perfect companion to the kitchen in terms of aesthetic. Pewter green by Sherwin Williams from the kitchen cabinets is here on the walls balanced by a marble with brass accent chevron tile covering the entire vanity wall. Walnut vanity, white quartz countertop, and black and brass hardware and accessories.
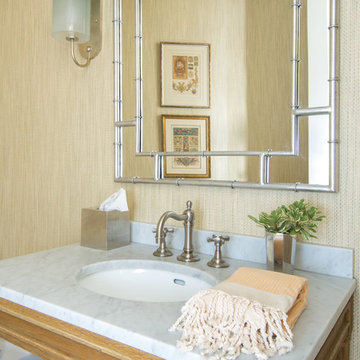
Lori Dennis Interior Design
Erika Bierman Photography
Стильный дизайн: маленький туалет в стиле неоклассика (современная классика) с открытыми фасадами, светлыми деревянными фасадами, белой плиткой, мраморной плиткой, желтыми стенами, врезной раковиной и мраморной столешницей для на участке и в саду - последний тренд
Стильный дизайн: маленький туалет в стиле неоклассика (современная классика) с открытыми фасадами, светлыми деревянными фасадами, белой плиткой, мраморной плиткой, желтыми стенами, врезной раковиной и мраморной столешницей для на участке и в саду - последний тренд
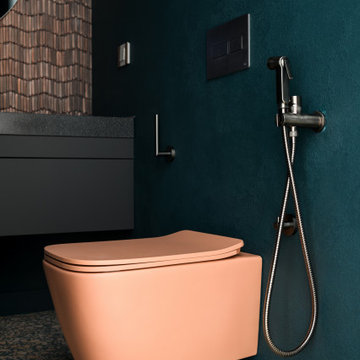
Свежая идея для дизайна: туалет среднего размера в современном стиле с плоскими фасадами, серыми фасадами, инсталляцией, розовой плиткой, металлической плиткой, зелеными стенами, полом из керамогранита, монолитной раковиной, столешницей из искусственного камня, разноцветным полом, серой столешницей и подвесной тумбой - отличное фото интерьера
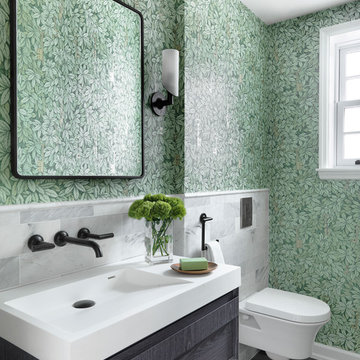
Идея дизайна: туалет в стиле неоклассика (современная классика) с темными деревянными фасадами, инсталляцией, белой плиткой, мраморной плиткой, зелеными стенами, монолитной раковиной, серым полом и белой столешницей
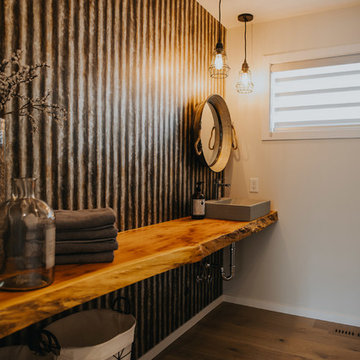
Свежая идея для дизайна: туалет среднего размера в современном стиле с открытыми фасадами, фасадами цвета дерева среднего тона, серой плиткой, металлической плиткой, белыми стенами, паркетным полом среднего тона, настольной раковиной, столешницей из дерева и коричневым полом - отличное фото интерьера
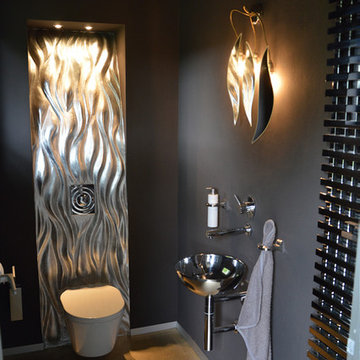
Joachim Drechsler
На фото: туалет в современном стиле с серыми стенами, унитазом-моноблоком, металлической плиткой, бетонным полом, накладной раковиной и бежевым полом
На фото: туалет в современном стиле с серыми стенами, унитазом-моноблоком, металлической плиткой, бетонным полом, накладной раковиной и бежевым полом
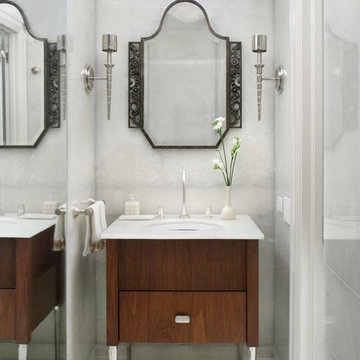
Стильный дизайн: маленький туалет в современном стиле с фасадами островного типа, темными деревянными фасадами, серыми стенами, врезной раковиной, мраморной столешницей, мраморным полом и мраморной плиткой для на участке и в саду - последний тренд

Источник вдохновения для домашнего уюта: туалет среднего размера в современном стиле с плоскими фасадами, фасадами цвета дерева среднего тона, инсталляцией, бежевой плиткой, мраморной плиткой, белыми стенами, паркетным полом среднего тона, врезной раковиной, столешницей из искусственного камня, коричневым полом, черной столешницей, подвесной тумбой и многоуровневым потолком
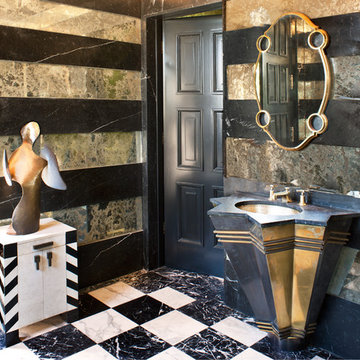
The 10,000 sq. ft. Bellagio Residence was a 1939 Georgian Revival overlooking the manicured links of the Bel Air Country Club that was in need of a modern touch. Stripped down to the studs, Wearstler worked to create an additional 3,000 sq. ft. of living space, pushed up the ceiling heights, broadened windows and doors to allow more light and completely carved out a new master suite upstairs. Mixing the personalities of the clients, one slightly more conservative and focused on comfort, the other a little feistier that wanted something unique, Wearstler took a daredevil approach and created a high-chroma style that has become her new signature approach. Italian antiques, custom rugs inspired by silk scarves, hand-painted wallcoverings, bright hits of color like a tiger print Fuchsia velvet sofa against a plum colored pyramid studded wall and endless amounts of onyx and marble slab walls and floors make for an unapologetically lavish and seductive home.
Photo Credit: Grey Crawford
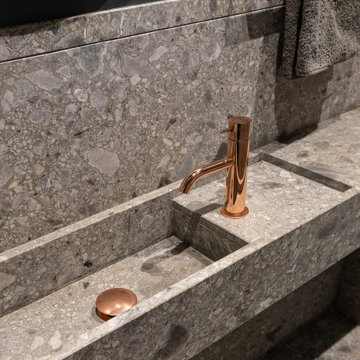
Стильный дизайн: маленький туалет: освещение в современном стиле с инсталляцией, серой плиткой, мраморной плиткой, серыми стенами, мраморным полом, подвесной раковиной, мраморной столешницей, серым полом, серой столешницей и панелями на части стены для на участке и в саду - последний тренд
Туалет с металлической плиткой и мраморной плиткой – фото дизайна интерьера
6