Туалет с любым типом туалета с настольной раковиной – фото дизайна интерьера
Сортировать:
Бюджет
Сортировать:Популярное за сегодня
141 - 160 из 5 856 фото
1 из 3
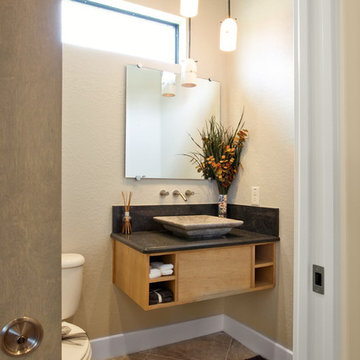
Johnston Photography Gainesville, FL
На фото: маленький туалет в современном стиле с плоскими фасадами, светлыми деревянными фасадами, раздельным унитазом, бежевыми стенами, полом из травертина, настольной раковиной, столешницей из гранита и бежевым полом для на участке и в саду с
На фото: маленький туалет в современном стиле с плоскими фасадами, светлыми деревянными фасадами, раздельным унитазом, бежевыми стенами, полом из травертина, настольной раковиной, столешницей из гранита и бежевым полом для на участке и в саду с
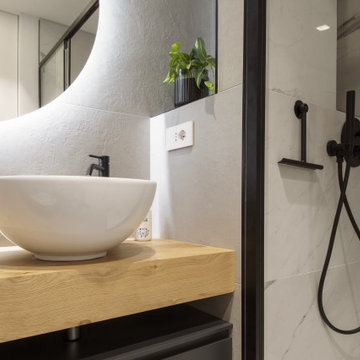
Источник вдохновения для домашнего уюта: маленький туалет в современном стиле с плоскими фасадами, серыми фасадами, раздельным унитазом, серой плиткой, керамогранитной плиткой, белыми стенами, полом из керамогранита, настольной раковиной, столешницей из дерева, серым полом, коричневой столешницей, подвесной тумбой и многоуровневым потолком для на участке и в саду
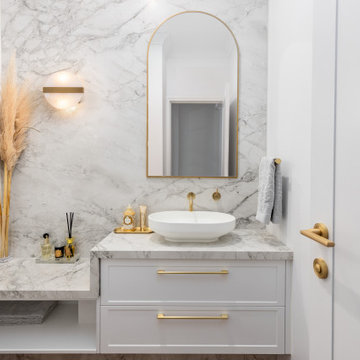
Luxurious finishes were introduced into this guest powder room, with the porcelain stone bench and feature wall becoming the true statement piece, along with beautiful brass accents in the tapware, hardware and arched mirror.

Download our free ebook, Creating the Ideal Kitchen. DOWNLOAD NOW
I am still sometimes shocked myself at how much of a difference a kitchen remodel can make in a space, you think I would know by now! This was one of those jobs. The small U-shaped room was a bit cramped, a bit dark and a bit dated. A neighboring sunroom/breakfast room addition was awkwardly used, and most of the time the couple hung out together at the small peninsula.
The client wish list included a larger, lighter kitchen with an island that would seat 7 people. They have a large family and wanted to be able to gather and entertain in the space. Right outside is a lovely backyard and patio with a fireplace, so having easy access and flow to that area was also important.
Our first move was to eliminate the wall between kitchen and breakfast room, which we anticipated would need a large beam and some structural maneuvering since it was the old exterior wall. However, what we didn’t anticipate was that the stucco exterior of the original home was layered over hollow clay tiles which was impossible to shore up in the typical manner. After much back and forth with our structural team, we were able to develop a plan to shore the wall and install a large steal & wood structural beam with minimal disruption to the original floor plan. That was important because we had already ordered everything customized to fit the plan.
We all breathed a collective sigh of relief once that part was completed. Now we could move on to building the kitchen we had all been waiting for. Oh, and let’s not forget that this was all being done amidst COVID 2020.
We covered the rough beam with cedar and stained it to coordinate with the floors. It’s actually one of my favorite elements in the space. The homeowners now have a big beautiful island that seats up to 7 people and has a wonderful flow to the outdoor space just like they wanted. The large island provides not only seating but also substantial prep area perfectly situated between the sink and cooktop. In addition to a built-in oven below the large gas cooktop, there is also a steam oven to the left of the sink. The steam oven is great for baking as well for heating daily meals without having to heat up the large oven.
The other side of the room houses a substantial pantry, the refrigerator, a small bar area as well as a TV.
The homeowner fell in love the with the Aqua quartzite that is on the island, so we married that with a custom mosaic in a similar tone behind the cooktop. Soft white cabinetry, Cambria quartz and Thassos marble subway tile complete the soft traditional look. Gold accents, wood wrapped beams and oak barstools add warmth the room. The little powder room was also included in the project. Some fun wallpaper, a vanity with a pop of color and pretty fixtures and accessories finish off this cute little space.
Designed by: Susan Klimala, CKD, CBD
Photography by: Michael Kaskel
For more information on kitchen and bath design ideas go to: www.kitchenstudio-ge.com
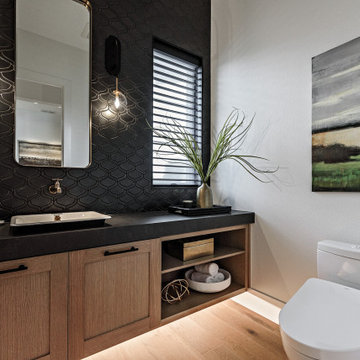
Идея дизайна: туалет в стиле кантри с фасадами в стиле шейкер, светлыми деревянными фасадами, унитазом-моноблоком, черной плиткой, белыми стенами, светлым паркетным полом, настольной раковиной, бежевым полом и черной столешницей
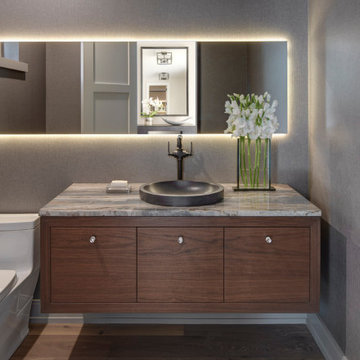
Стильный дизайн: туалет в стиле ретро с плоскими фасадами, темными деревянными фасадами, унитазом-моноблоком, серыми стенами, светлым паркетным полом, настольной раковиной, серой столешницей и обоями на стенах - последний тренд

In this luxurious Serrano home, a mixture of matte glass and glossy laminate cabinetry plays off the industrial metal frames suspended from the dramatically tall ceilings. Custom frameless glass encloses a wine room, complete with flooring made from wine barrels. Continuing the theme, the back kitchen expands the function of the kitchen including a wine station by Dacor.
In the powder bathroom, the lipstick red cabinet floats within this rustic Hollywood glam inspired space. Wood floor material was designed to go up the wall for an emphasis on height.
The upstairs bar/lounge is the perfect spot to hang out and watch the game. Or take a look out on the Serrano golf course. A custom steel raised bar is finished with Dekton trillium countertops for durability and industrial flair. The same lipstick red from the bathroom is brought into the bar space adding a dynamic spice to the space, and tying the two spaces together.

Planung: DUOPLAN FFM
http://duo-plan.de/
Источник вдохновения для домашнего уюта: туалет в современном стиле с плоскими фасадами, светлыми деревянными фасадами, инсталляцией, бежевой плиткой, коричневыми стенами, настольной раковиной, бежевым полом и бежевой столешницей
Источник вдохновения для домашнего уюта: туалет в современном стиле с плоскими фасадами, светлыми деревянными фасадами, инсталляцией, бежевой плиткой, коричневыми стенами, настольной раковиной, бежевым полом и бежевой столешницей
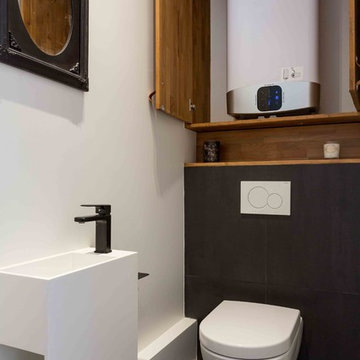
Cette réalisation met en valeur le souci du détail propre à Mon Conseil Habitation. L’agencement des armoires de cuisine a été pensé au millimètre près tandis que la rénovation des boiseries témoigne du savoir-faire de nos artisans. Cet appartement haussmannien a été intégralement repensé afin de rendre l’espace plus fonctionnel.
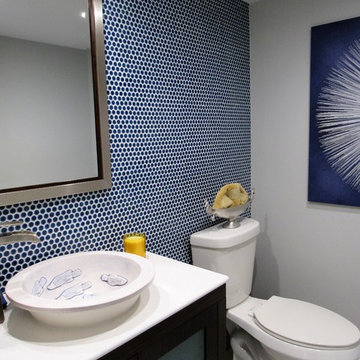
Стильный дизайн: маленький туалет в стиле неоклассика (современная классика) с стеклянными фасадами, темными деревянными фасадами, раздельным унитазом, синей плиткой, плиткой мозаикой, синими стенами, полом из травертина, настольной раковиной, столешницей из искусственного камня и бежевым полом для на участке и в саду - последний тренд
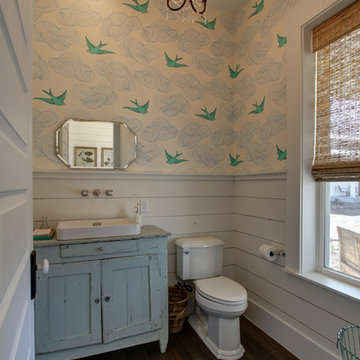
На фото: туалет в стиле кантри с фасадами островного типа, синими фасадами, раздельным унитазом, синими стенами, паркетным полом среднего тона, настольной раковиной, столешницей из дерева и синей столешницей
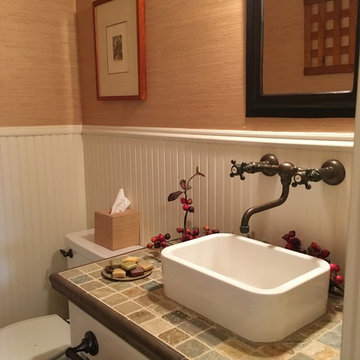
На фото: туалет в стиле кантри с белыми фасадами, разноцветной плиткой, каменной плиткой, коричневыми стенами, настольной раковиной, столешницей из плитки и раздельным унитазом

На фото: маленький туалет в классическом стиле с фасадами с выступающей филенкой, зелеными фасадами, столешницей из искусственного кварца, разноцветной столешницей, напольной тумбой, раздельным унитазом, разноцветными стенами, полом из травертина, настольной раковиной, коричневым полом и обоями на стенах для на участке и в саду

Old world inspired, wallpapered powder room with v-groove wainscot, wall mount faucet and vessel sink.
Стильный дизайн: маленький туалет в классическом стиле с открытыми фасадами, темными деревянными фасадами, раздельным унитазом, серыми стенами, настольной раковиной, мраморной столешницей, коричневым полом, желтой столешницей, напольной тумбой, сводчатым потолком и обоями на стенах для на участке и в саду - последний тренд
Стильный дизайн: маленький туалет в классическом стиле с открытыми фасадами, темными деревянными фасадами, раздельным унитазом, серыми стенами, настольной раковиной, мраморной столешницей, коричневым полом, желтой столешницей, напольной тумбой, сводчатым потолком и обоями на стенах для на участке и в саду - последний тренд
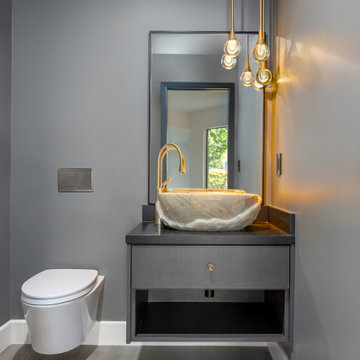
Источник вдохновения для домашнего уюта: туалет в современном стиле с плоскими фасадами, серыми фасадами, унитазом-моноблоком, серыми стенами, паркетным полом среднего тона, настольной раковиной, столешницей из искусственного кварца, коричневым полом, черной столешницей и подвесной тумбой

Идея дизайна: маленький туалет в стиле неоклассика (современная классика) с открытыми фасадами, унитазом-моноблоком, серыми стенами, паркетным полом среднего тона, настольной раковиной, столешницей из искусственного кварца, коричневым полом, белой столешницей, подвесной тумбой и обоями на стенах для на участке и в саду
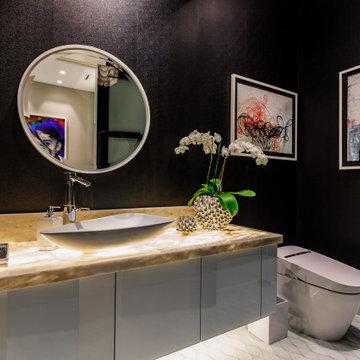
Свежая идея для дизайна: туалет в современном стиле с плоскими фасадами, серыми фасадами, унитазом-моноблоком, черными стенами, настольной раковиной, белым полом, бежевой столешницей и подвесной тумбой - отличное фото интерьера

Свежая идея для дизайна: маленький туалет в морском стиле с открытыми фасадами, светлыми деревянными фасадами, раздельным унитазом, серой плиткой, каменной плиткой, серыми стенами, темным паркетным полом, настольной раковиной, столешницей из дерева, коричневым полом, коричневой столешницей, подвесной тумбой и обоями на стенах для на участке и в саду - отличное фото интерьера
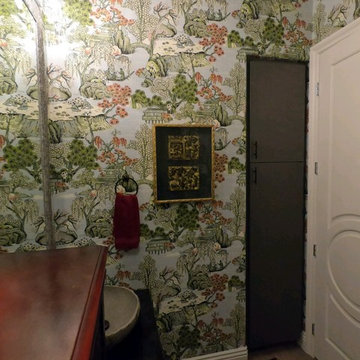
This client has a number of lovely Asian pieces collected while living abroad in China. We selected an Asian scene wallpaper with colors to tie in all the existing finishes for this compact Powder Room.
.
Please leave a comment for information on any items seen in our photographs.
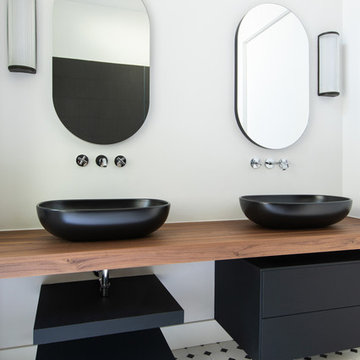
Davide Bellucca Photography
Идея дизайна: туалет в стиле модернизм с открытыми фасадами, серыми фасадами, раздельным унитазом, белой плиткой, керамогранитной плиткой, белыми стенами, полом из керамогранита, настольной раковиной и столешницей из дерева
Идея дизайна: туалет в стиле модернизм с открытыми фасадами, серыми фасадами, раздельным унитазом, белой плиткой, керамогранитной плиткой, белыми стенами, полом из керамогранита, настольной раковиной и столешницей из дерева
Туалет с любым типом туалета с настольной раковиной – фото дизайна интерьера
8