Туалет с любым типом туалета с искусственно-состаренными фасадами – фото дизайна интерьера
Сортировать:
Бюджет
Сортировать:Популярное за сегодня
41 - 60 из 324 фото
1 из 3
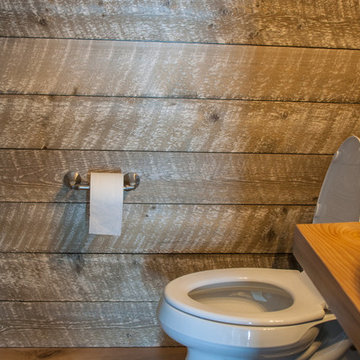
PC Lauinger
На фото: туалет в стиле кантри с искусственно-состаренными фасадами, унитазом-моноблоком, зелеными стенами, полом из известняка, настольной раковиной и столешницей из дерева с
На фото: туалет в стиле кантри с искусственно-состаренными фасадами, унитазом-моноблоком, зелеными стенами, полом из известняка, настольной раковиной и столешницей из дерева с
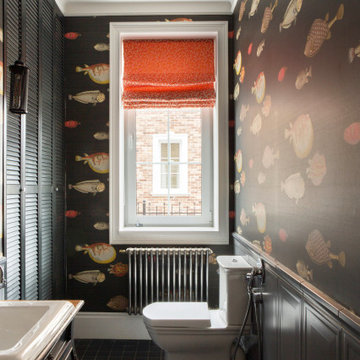
Пример оригинального дизайна: туалет в стиле неоклассика (современная классика) с раздельным унитазом, накладной раковиной, черным полом, искусственно-состаренными фасадами, разноцветными стенами, панелями на стенах и обоями на стенах

Ann Parris
Источник вдохновения для домашнего уюта: маленький туалет в стиле неоклассика (современная классика) с фасадами с утопленной филенкой, раздельным унитазом, разноцветной плиткой, керамогранитной плиткой, бежевыми стенами, полом из керамогранита, врезной раковиной, столешницей из гранита и искусственно-состаренными фасадами для на участке и в саду
Источник вдохновения для домашнего уюта: маленький туалет в стиле неоклассика (современная классика) с фасадами с утопленной филенкой, раздельным унитазом, разноцветной плиткой, керамогранитной плиткой, бежевыми стенами, полом из керамогранита, врезной раковиной, столешницей из гранита и искусственно-состаренными фасадами для на участке и в саду
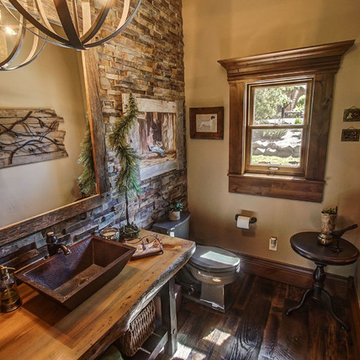
На фото: туалет среднего размера в стиле рустика с фасадами островного типа, искусственно-состаренными фасадами, унитазом-моноблоком, разноцветной плиткой, каменной плиткой, бежевыми стенами, паркетным полом среднего тона, настольной раковиной, столешницей из дерева, коричневым полом и коричневой столешницей с
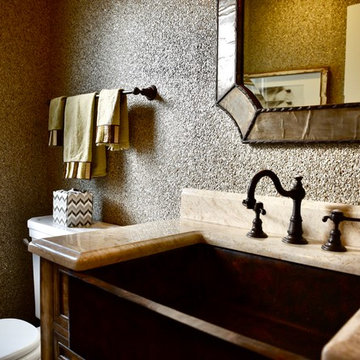
This powder room received the attention to detail that it deserved. From the floor to the ceiling it is beautiful. The rustic hand glazed cabinet, copper farm sink, marble counter-tops, gold cork wall paper and metal mirror just glow.
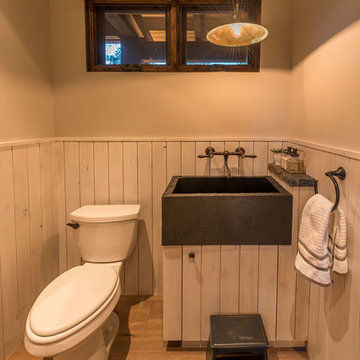
Vance Fox
Пример оригинального дизайна: туалет в стиле рустика с раздельным унитазом, бежевыми стенами, паркетным полом среднего тона, фасадами островного типа и искусственно-состаренными фасадами
Пример оригинального дизайна: туалет в стиле рустика с раздельным унитазом, бежевыми стенами, паркетным полом среднего тона, фасадами островного типа и искусственно-состаренными фасадами

The powder room was intentionally designed at the front of the home, utilizing one of the front elevation’s large 6’ tall windows. Simple as well, we incorporated a custom farmhouse, distressed vanity and topped it with a square shaped vessel sink and modern, square shaped contemporary chrome plumbing fixtures and hardware. Delicate and feminine glass sconces were chosen to flank the heavy walnut trimmed mirror. Simple crystal and beads surrounded the fixture chosen for the ceiling. This room accomplished the perfect blend of old and new, while still incorporating the feminine flavor that was important in a powder room. Designed and built by Terramor Homes in Raleigh, NC.
Photography: M. Eric Honeycutt
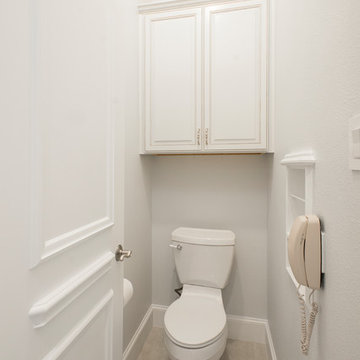
The clients wanted to turn their bathroom into a luxurious master suite. They liked the location of the tub and shower, so we kept the layout of the bathroom the same. We removed the wall paper and all finishes, fixtures and existing mirrors and started over.
Atrium Marte Perla porcelain flooring was installed which is tougher, more scratch resistant than other varieties, and more durable and resistant to stains. We added a beautiful Victoria+Albert Radford freestanding tub with a beautiful brushed nickel crystal chandelier above it. His and hers vanities were reconfigured with 'Lehigh' Quality Cabinets finished in Chiffon with Tuscan glaze with Venus White Marble counter tops. Two beautiful Restoration Hardware Ventian Beaded mirrors now mirrored each other across the bathroom, separated by the open corner display shelves for knickknacks and keepsakes. The shower remained the same footprint with two entrances but the window overlooking the bathtub changed sizes and directions. We lined the shower floor with a more contemporary Dolomite Terra Marine Marble Mosaic tile, surrounded by gray glossy ceramic tiles on the walls. The polished nickel hardware finished it off beautifully!
Design/Remodel by Hatfield Builders & Remodelers | Photography by Versatile Imaging
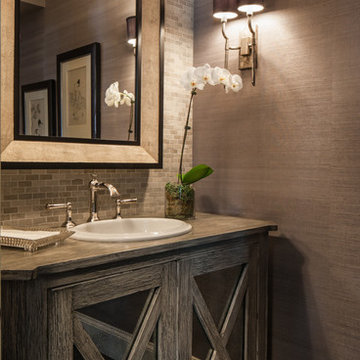
Lilian August Hutchinson Mirror, Rist Corporation 24 Sconce, Walker Zanger Ash Grey Small Brick Offset back splash, Ferguson Enterprises Archer Toilet and Newport Brass Aylesbury Wide Spread Lav Faucet, Hines & Company Hemp Wall Covering in Lunar Gray,

夢を叶えてくれた家000
Источник вдохновения для домашнего уюта: маленький туалет в средиземноморском стиле с искусственно-состаренными фасадами, унитазом-моноблоком, белыми стенами, темным паркетным полом, накладной раковиной и коричневым полом для на участке и в саду
Источник вдохновения для домашнего уюта: маленький туалет в средиземноморском стиле с искусственно-состаренными фасадами, унитазом-моноблоком, белыми стенами, темным паркетным полом, накладной раковиной и коричневым полом для на участке и в саду
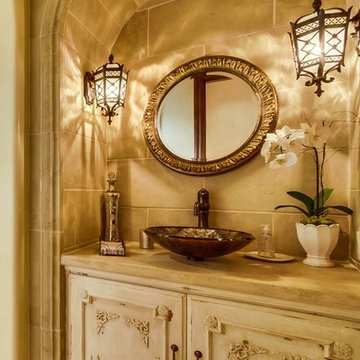
Mediterranean Style New Construction, Shay Realtors,
Scott M Grunst - Architect -
Powder room with custom cabinet details, we selected each detail on these doors and designed all of the built-ins and cabinets in the entire home.
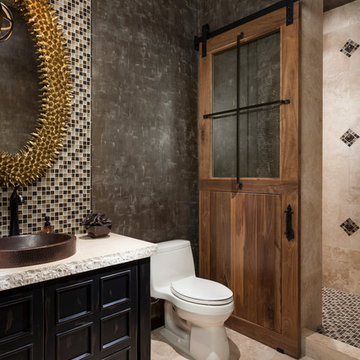
Пример оригинального дизайна: большой туалет в стиле фьюжн с фасадами островного типа, унитазом-моноблоком, разноцветной плиткой, черными стенами, полом из травертина, настольной раковиной, искусственно-состаренными фасадами и плиткой мозаикой
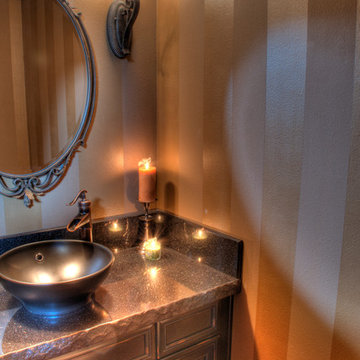
Стильный дизайн: туалет среднего размера в классическом стиле с фасадами с выступающей филенкой, искусственно-состаренными фасадами, раздельным унитазом, бежевыми стенами, настольной раковиной и столешницей из искусственного кварца - последний тренд

This 1964 Preston Hollow home was in the perfect location and had great bones but was not perfect for this family that likes to entertain. They wanted to open up their kitchen up to the den and entry as much as possible, as it was small and completely closed off. They needed significant wine storage and they did want a bar area but not where it was currently located. They also needed a place to stage food and drinks outside of the kitchen. There was a formal living room that was not necessary and a formal dining room that they could take or leave. Those spaces were opened up, the previous formal dining became their new home office, which was previously in the master suite. The master suite was completely reconfigured, removing the old office, and giving them a larger closet and beautiful master bathroom. The game room, which was converted from the garage years ago, was updated, as well as the bathroom, that used to be the pool bath. The closet space in that room was redesigned, adding new built-ins, and giving us more space for a larger laundry room and an additional mudroom that is now accessible from both the game room and the kitchen! They desperately needed a pool bath that was easily accessible from the backyard, without having to walk through the game room, which they had to previously use. We reconfigured their living room, adding a full bathroom that is now accessible from the backyard, fixing that problem. We did a complete overhaul to their downstairs, giving them the house they had dreamt of!
As far as the exterior is concerned, they wanted better curb appeal and a more inviting front entry. We changed the front door, and the walkway to the house that was previously slippery when wet and gave them a more open, yet sophisticated entry when you walk in. We created an outdoor space in their backyard that they will never want to leave! The back porch was extended, built a full masonry fireplace that is surrounded by a wonderful seating area, including a double hanging porch swing. The outdoor kitchen has everything they need, including tons of countertop space for entertaining, and they still have space for a large outdoor dining table. The wood-paneled ceiling and the mix-matched pavers add a great and unique design element to this beautiful outdoor living space. Scapes Incorporated did a fabulous job with their backyard landscaping, making it a perfect daily escape. They even decided to add turf to their entire backyard, keeping minimal maintenance for this busy family. The functionality this family now has in their home gives the true meaning to Living Better Starts Here™.

A boring powder room gets a rustic modern upgrade with a floating wood vanity, wallpaper accent wall, new modern floor tile and new accessories.
Идея дизайна: маленький туалет в современном стиле с фасадами в стиле шейкер, искусственно-состаренными фасадами, раздельным унитазом, серыми стенами, полом из керамогранита, монолитной раковиной, столешницей из искусственного камня, серым полом, белой столешницей, подвесной тумбой и обоями на стенах для на участке и в саду
Идея дизайна: маленький туалет в современном стиле с фасадами в стиле шейкер, искусственно-состаренными фасадами, раздельным унитазом, серыми стенами, полом из керамогранита, монолитной раковиной, столешницей из искусственного камня, серым полом, белой столешницей, подвесной тумбой и обоями на стенах для на участке и в саду
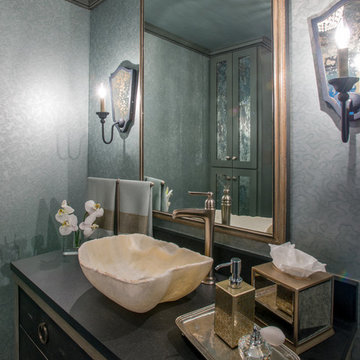
Interior Design by Dona Rosene; Photography by Michael Hunter. Faux Finish Painting by HoldenArt Studio; Custom Antique Glass by Jeannie Sanders;.
Пример оригинального дизайна: маленький туалет в стиле неоклассика (современная классика) с унитазом-моноблоком, белой плиткой, каменной плиткой, зелеными стенами, мраморным полом, настольной раковиной, столешницей из гранита и искусственно-состаренными фасадами для на участке и в саду
Пример оригинального дизайна: маленький туалет в стиле неоклассика (современная классика) с унитазом-моноблоком, белой плиткой, каменной плиткой, зелеными стенами, мраморным полом, настольной раковиной, столешницей из гранита и искусственно-состаренными фасадами для на участке и в саду

Carved stone tile wall panel, modernist bombe wood vanity encased in travertine pilasters and slab look counter.
Oversized French oak crown , base and wood floor inset.

Пример оригинального дизайна: маленький туалет в стиле кантри с фасадами островного типа, искусственно-состаренными фасадами, унитазом-моноблоком, бежевой плиткой, керамогранитной плиткой, бежевыми стенами, врезной раковиной, столешницей из искусственного кварца, белой столешницей, напольной тумбой, потолком из вагонки и панелями на части стены для на участке и в саду
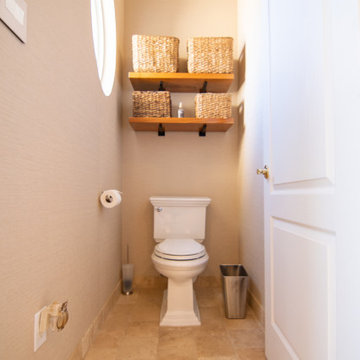
Свежая идея для дизайна: большой туалет в средиземноморском стиле с открытыми фасадами, искусственно-состаренными фасадами, раздельным унитазом, бежевой плиткой, плиткой из травертина, бежевыми стенами, полом из травертина, настольной раковиной, столешницей из дерева, бежевым полом и коричневой столешницей - отличное фото интерьера
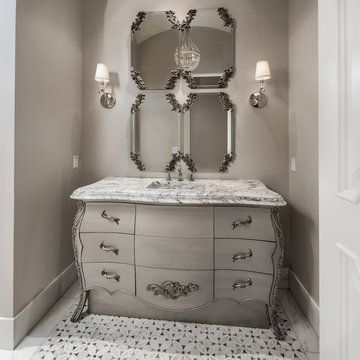
Guest powder bathroom with a grey vanity, marble sink, wall sconces, and mosaic floor tile.
Источник вдохновения для домашнего уюта: огромный туалет в средиземноморском стиле с фасадами островного типа, унитазом-моноблоком, разноцветной плиткой, мраморной плиткой, бежевыми стенами, полом из мозаичной плитки, монолитной раковиной, мраморной столешницей, разноцветным полом, бежевой столешницей, искусственно-состаренными фасадами, встроенной тумбой и кессонным потолком
Источник вдохновения для домашнего уюта: огромный туалет в средиземноморском стиле с фасадами островного типа, унитазом-моноблоком, разноцветной плиткой, мраморной плиткой, бежевыми стенами, полом из мозаичной плитки, монолитной раковиной, мраморной столешницей, разноцветным полом, бежевой столешницей, искусственно-состаренными фасадами, встроенной тумбой и кессонным потолком
Туалет с любым типом туалета с искусственно-состаренными фасадами – фото дизайна интерьера
3