Туалет с любой отделкой стен – фото дизайна интерьера класса люкс
Сортировать:
Бюджет
Сортировать:Популярное за сегодня
41 - 60 из 450 фото
1 из 3

This estate is a transitional home that blends traditional architectural elements with clean-lined furniture and modern finishes. The fine balance of curved and straight lines results in an uncomplicated design that is both comfortable and relaxing while still sophisticated and refined. The red-brick exterior façade showcases windows that assure plenty of light. Once inside, the foyer features a hexagonal wood pattern with marble inlays and brass borders which opens into a bright and spacious interior with sumptuous living spaces. The neutral silvery grey base colour palette is wonderfully punctuated by variations of bold blue, from powder to robin’s egg, marine and royal. The anything but understated kitchen makes a whimsical impression, featuring marble counters and backsplashes, cherry blossom mosaic tiling, powder blue custom cabinetry and metallic finishes of silver, brass, copper and rose gold. The opulent first-floor powder room with gold-tiled mosaic mural is a visual feast.

We love this guest bathroom's custom vanity, the vaulted ceilings, marble floors, custom chair rail and the wallpaper.
На фото: огромный туалет в стиле рустика с фасадами с утопленной филенкой, серыми фасадами, унитазом-моноблоком, разноцветной плиткой, керамогранитной плиткой, разноцветными стенами, мраморным полом, настольной раковиной, мраморной столешницей, разноцветным полом, разноцветной столешницей, встроенной тумбой и обоями на стенах с
На фото: огромный туалет в стиле рустика с фасадами с утопленной филенкой, серыми фасадами, унитазом-моноблоком, разноцветной плиткой, керамогранитной плиткой, разноцветными стенами, мраморным полом, настольной раковиной, мраморной столешницей, разноцветным полом, разноцветной столешницей, встроенной тумбой и обоями на стенах с

Powder room
Свежая идея для дизайна: большой туалет в современном стиле с бежевыми фасадами, мраморным полом, открытыми фасадами, бежевой плиткой, бежевыми стенами, настольной раковиной, мраморной столешницей, серым полом, серой столешницей, встроенной тумбой, многоуровневым потолком и панелями на части стены - отличное фото интерьера
Свежая идея для дизайна: большой туалет в современном стиле с бежевыми фасадами, мраморным полом, открытыми фасадами, бежевой плиткой, бежевыми стенами, настольной раковиной, мраморной столешницей, серым полом, серой столешницей, встроенной тумбой, многоуровневым потолком и панелями на части стены - отличное фото интерьера

Cet ancien cabinet d’avocat dans le quartier du carré d’or, laissé à l’abandon, avait besoin d’attention. Notre intervention a consisté en une réorganisation complète afin de créer un appartement familial avec un décor épuré et contemplatif qui fasse appel à tous nos sens. Nous avons souhaité mettre en valeur les éléments de l’architecture classique de l’immeuble, en y ajoutant une atmosphère minimaliste et apaisante. En très mauvais état, une rénovation lourde et structurelle a été nécessaire, comprenant la totalité du plancher, des reprises en sous-œuvre, la création de points d’eau et d’évacuations.
Les espaces de vie, relèvent d’un savant jeu d’organisation permettant d’obtenir des perspectives multiples. Le grand hall d’entrée a été réduit, au profit d’un toilette singulier, hors du temps, tapissé de fleurs et d’un nez de cloison faisant office de frontière avec la grande pièce de vie. Le grand placard d’entrée comprenant la buanderie a été réalisé en bois de noyer par nos artisans menuisiers. Celle-ci a été délimitée au sol par du terrazzo blanc Carrara et de fines baguettes en laiton.
La grande pièce de vie est désormais le cœur de l’appartement. Pour y arriver, nous avons dû réunir quatre pièces et un couloir pour créer un triple séjour, comprenant cuisine, salle à manger et salon. La cuisine a été organisée autour d’un grand îlot mêlant du quartzite Taj Mahal et du bois de noyer. Dans la majestueuse salle à manger, la cheminée en marbre a été effacée au profit d’un mur en arrondi et d’une fenêtre qui illumine l’espace. Côté salon a été créé une alcôve derrière le canapé pour y intégrer une bibliothèque. L’ensemble est posé sur un parquet en chêne pointe de Hongris 38° spécialement fabriqué pour cet appartement. Nos artisans staffeurs ont réalisés avec détails l’ensemble des corniches et cimaises de l’appartement, remettant en valeur l’aspect bourgeois.
Un peu à l’écart, la chambre des enfants intègre un lit superposé dans l’alcôve tapissée d’une nature joueuse où les écureuils se donnent à cœur joie dans une partie de cache-cache sauvage. Pour pénétrer dans la suite parentale, il faut tout d’abord longer la douche qui se veut audacieuse avec un carrelage zellige vert bouteille et un receveur noir. De plus, le dressing en chêne cloisonne la chambre de la douche. De son côté, le bureau a pris la place de l’ancien archivage, et le vert Thé de Chine recouvrant murs et plafond, contraste avec la tapisserie feuillage pour se plonger dans cette parenthèse de douceur.
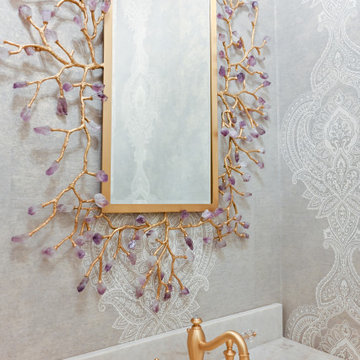
A 'hidden gem' within this home. It is dressed in a soft lavender wallcovering and the dynamic amethyst mirror is the star of this little space. Its golden accents are mimicked in the crystal door knob and satin oro-brass facet that tops a re-purposed antiqued dresser, turned vanity.

Luxury Kitchen, Living Room, Powder Room and Staircase remodel in Chicago's South Loop neighborhood.
Стильный дизайн: маленький туалет в современном стиле с унитазом-моноблоком, белыми стенами, полом из винила, врезной раковиной, мраморной столешницей, коричневым полом, разноцветной столешницей, подвесной тумбой и обоями на стенах для на участке и в саду - последний тренд
Стильный дизайн: маленький туалет в современном стиле с унитазом-моноблоком, белыми стенами, полом из винила, врезной раковиной, мраморной столешницей, коричневым полом, разноцветной столешницей, подвесной тумбой и обоями на стенах для на участке и в саду - последний тренд
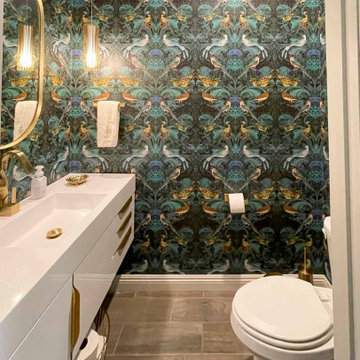
Boring builder finished Powder Room just got blamed-up, dressed up and ready for her guests.
Стильный дизайн: туалет с любым типом туалета среднего размера в средиземноморском стиле с плоскими фасадами, белыми фасадами, разноцветными стенами, полом из керамогранита, монолитной раковиной, столешницей из искусственного кварца, серым полом, белой столешницей, подвесной тумбой и обоями на стенах - последний тренд
Стильный дизайн: туалет с любым типом туалета среднего размера в средиземноморском стиле с плоскими фасадами, белыми фасадами, разноцветными стенами, полом из керамогранита, монолитной раковиной, столешницей из искусственного кварца, серым полом, белой столешницей, подвесной тумбой и обоями на стенах - последний тренд

Floating invisible drain marble pedestal sink in powder room with flanking floor-to-ceiling windows and Dornbracht faucet.
Идея дизайна: туалет среднего размера в морском стиле с бежевыми фасадами, инсталляцией, бежевой плиткой, мраморной плиткой, бежевыми стенами, светлым паркетным полом, монолитной раковиной, мраморной столешницей, бежевым полом, бежевой столешницей, напольной тумбой и обоями на стенах
Идея дизайна: туалет среднего размера в морском стиле с бежевыми фасадами, инсталляцией, бежевой плиткой, мраморной плиткой, бежевыми стенами, светлым паркетным полом, монолитной раковиной, мраморной столешницей, бежевым полом, бежевой столешницей, напольной тумбой и обоями на стенах

Этот интерьер – переплетение богатого опыта дизайнера, отменного вкуса заказчицы, тонко подобранных антикварных и современных элементов.
Началось все с того, что в студию Юрия Зименко обратилась заказчица, которая точно знала, что хочет получить и была настроена активно участвовать в подборе предметного наполнения. Апартаменты, расположенные в исторической части Киева, требовали незначительной корректировки планировочного решения. И дизайнер легко адаптировал функционал квартиры под сценарий жизни конкретной семьи. Сегодня общая площадь 200 кв. м разделена на гостиную с двумя входами-выходами (на кухню и в коридор), спальню, гардеробную, ванную комнату, детскую с отдельной ванной комнатой и гостевой санузел.
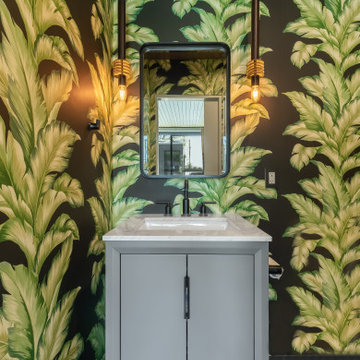
Powder room.
JL Interiors is a LA-based creative/diverse firm that specializes in residential interiors. JL Interiors empowers homeowners to design their dream home that they can be proud of! The design isn’t just about making things beautiful; it’s also about making things work beautifully. Contact us for a free consultation Hello@JLinteriors.design _ 310.390.6849_ www.JLinteriors.design

Final photos by www.impressia.net
Источник вдохновения для домашнего уюта: туалет среднего размера в стиле неоклассика (современная классика) с фасадами с выступающей филенкой, коричневыми фасадами, раздельным унитазом, белой плиткой, стеклянной плиткой, разноцветными стенами, полом из мозаичной плитки, врезной раковиной, столешницей из кварцита, серым полом, белой столешницей, встроенной тумбой и обоями на стенах
Источник вдохновения для домашнего уюта: туалет среднего размера в стиле неоклассика (современная классика) с фасадами с выступающей филенкой, коричневыми фасадами, раздельным унитазом, белой плиткой, стеклянной плиткой, разноцветными стенами, полом из мозаичной плитки, врезной раковиной, столешницей из кварцита, серым полом, белой столешницей, встроенной тумбой и обоями на стенах

Step into the luxurious ambiance of the downstairs powder room, where opulence meets sophistication in a stunning display of modern design.
The focal point of the room is the sleek and elegant vanity, crafted from rich wood and topped with a luxurious marble countertop. The vanity exudes timeless charm with its clean lines and exquisite craftsmanship, offering both style and functionality.
Above the vanity, a large mirror with a slim metal frame reflects the room's beauty and adds a sense of depth and spaciousness. The mirror's minimalist design complements the overall aesthetic of the powder room, enhancing its contemporary allure.
Soft, ambient lighting bathes the room in a warm glow, creating a serene and inviting atmosphere. A statement pendant light hangs from the ceiling, casting a soft and diffused light that adds to the room's luxurious ambiance.
This powder room is more than just a functional space; it's a sanctuary of indulgence and relaxation, where every detail is meticulously curated to create a truly unforgettable experience. Welcome to a world of refined elegance and modern luxury.
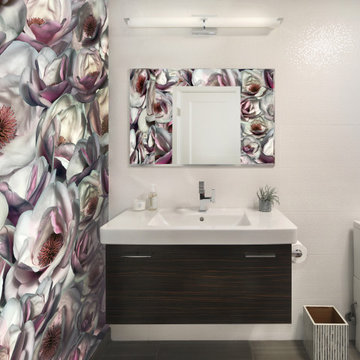
Contemporary Powder Bath
Идея дизайна: большой туалет в современном стиле с плоскими фасадами, темными деревянными фасадами, белой плиткой, керамогранитной плиткой, разноцветными стенами, полом из керамогранита, столешницей из искусственного камня, белой столешницей, подвесной тумбой и обоями на стенах
Идея дизайна: большой туалет в современном стиле с плоскими фасадами, темными деревянными фасадами, белой плиткой, керамогранитной плиткой, разноцветными стенами, полом из керамогранита, столешницей из искусственного камня, белой столешницей, подвесной тумбой и обоями на стенах

На фото: большой туалет в стиле рустика с открытыми фасадами, зелеными фасадами, паркетным полом среднего тона, настольной раковиной, подвесной тумбой, деревянным потолком, деревянными стенами, коричневыми стенами, коричневым полом и зеленой столешницей с

Our Ridgewood Estate project is a new build custom home located on acreage with a lake. It is filled with luxurious materials and family friendly details.
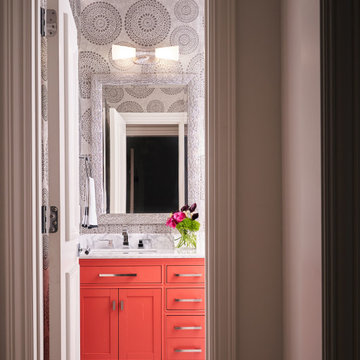
Photo Credit: Stephen Karlisch
Стильный дизайн: туалет среднего размера в морском стиле с мраморной столешницей, белой столешницей, подвесной тумбой и обоями на стенах - последний тренд
Стильный дизайн: туалет среднего размера в морском стиле с мраморной столешницей, белой столешницей, подвесной тумбой и обоями на стенах - последний тренд

Свежая идея для дизайна: туалет среднего размера в стиле кантри с фасадами с утопленной филенкой, коричневыми фасадами, белыми стенами, светлым паркетным полом, врезной раковиной, столешницей из кварцита, коричневым полом, белой столешницей, встроенной тумбой и стенами из вагонки - отличное фото интерьера
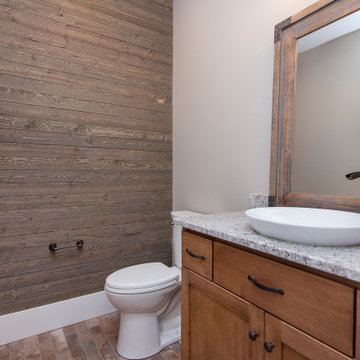
На фото: маленький туалет с фасадами с утопленной филенкой, фасадами цвета дерева среднего тона, унитазом-моноблоком, полом из керамической плитки, столешницей из гранита, коричневым полом, серой столешницей, подвесной тумбой и деревянными стенами для на участке и в саду с
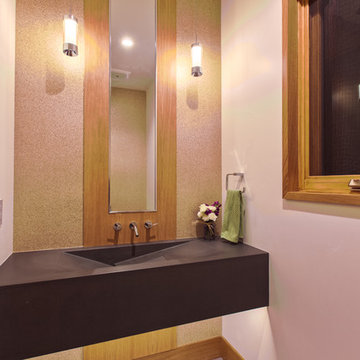
A contemporary powder bath features a custom floating ramp concrete sink with a center mirror framed in wood and flanked by natural mica wallpaper on both sides and two suspended glass pendants and a wall mounted faucet.

Advisement + Design - Construction advisement, custom millwork & custom furniture design, interior design & art curation by Chango & Co.
Пример оригинального дизайна: большой туалет в стиле неоклассика (современная классика) с фасадами с декоративным кантом, белыми фасадами, унитазом-моноблоком, белыми стенами, полом из известняка, монолитной раковиной, столешницей из искусственного кварца, серым полом, белой столешницей, встроенной тумбой, потолком из вагонки и стенами из вагонки
Пример оригинального дизайна: большой туалет в стиле неоклассика (современная классика) с фасадами с декоративным кантом, белыми фасадами, унитазом-моноблоком, белыми стенами, полом из известняка, монолитной раковиной, столешницей из искусственного кварца, серым полом, белой столешницей, встроенной тумбой, потолком из вагонки и стенами из вагонки
Туалет с любой отделкой стен – фото дизайна интерьера класса люкс
3