Туалет с коричневыми стенами и розовыми стенами – фото дизайна интерьера
Сортировать:
Бюджет
Сортировать:Популярное за сегодня
61 - 80 из 1 923 фото
1 из 3
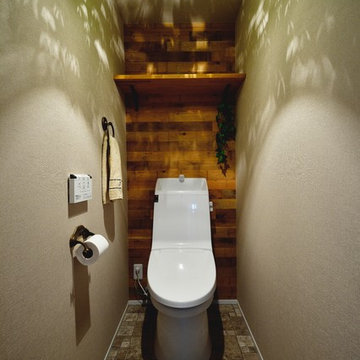
Пример оригинального дизайна: туалет в скандинавском стиле с коричневыми стенами и коричневым полом
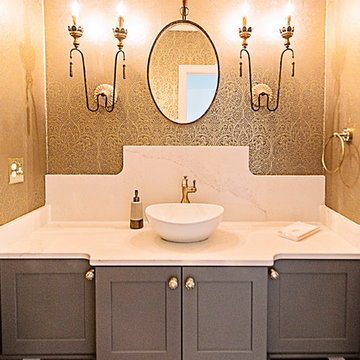
Meghan Downs Photography
Стильный дизайн: туалет среднего размера в классическом стиле с фасадами в стиле шейкер, серыми фасадами, коричневыми стенами, настольной раковиной, мраморной столешницей и бежевой столешницей - последний тренд
Стильный дизайн: туалет среднего размера в классическом стиле с фасадами в стиле шейкер, серыми фасадами, коричневыми стенами, настольной раковиной, мраморной столешницей и бежевой столешницей - последний тренд
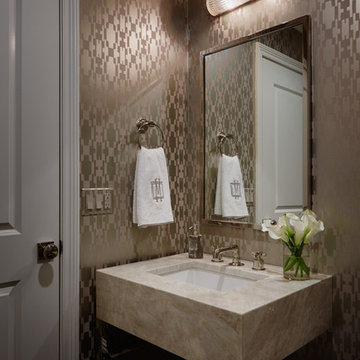
Photography: Werner Straube
На фото: маленький туалет в стиле неоклассика (современная классика) с фасадами островного типа, коричневыми стенами и врезной раковиной для на участке и в саду
На фото: маленький туалет в стиле неоклассика (современная классика) с фасадами островного типа, коричневыми стенами и врезной раковиной для на участке и в саду

This 5687 sf home was a major renovation including significant modifications to exterior and interior structural components, walls and foundations. Included were the addition of several multi slide exterior doors, windows, new patio cover structure with master deck, climate controlled wine room, master bath steam shower, 4 new gas fireplace appliances and the center piece- a cantilever structural steel staircase with custom wood handrail and treads.
A complete demo down to drywall of all areas was performed excluding only the secondary baths, game room and laundry room where only the existing cabinets were kept and refinished. Some of the interior structural and partition walls were removed. All flooring, counter tops, shower walls, shower pans and tubs were removed and replaced.
New cabinets in kitchen and main bar by Mid Continent. All other cabinetry was custom fabricated and some existing cabinets refinished. Counter tops consist of Quartz, granite and marble. Flooring is porcelain tile and marble throughout. Wall surfaces are porcelain tile, natural stacked stone and custom wood throughout. All drywall surfaces are floated to smooth wall finish. Many electrical upgrades including LED recessed can lighting, LED strip lighting under cabinets and ceiling tray lighting throughout.
The front and rear yard was completely re landscaped including 2 gas fire features in the rear and a built in BBQ. The pool tile and plaster was refinished including all new concrete decking.
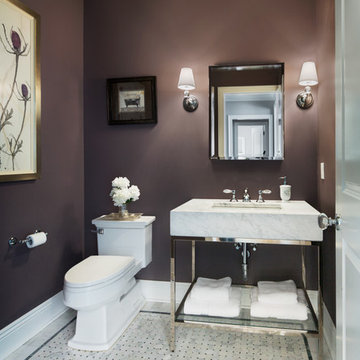
Amanda Kirkpatrick
Идея дизайна: туалет среднего размера в стиле неоклассика (современная классика) с врезной раковиной, мраморной столешницей, унитазом-моноблоком, серой плиткой, коричневыми стенами и полом из мозаичной плитки
Идея дизайна: туалет среднего размера в стиле неоклассика (современная классика) с врезной раковиной, мраморной столешницей, унитазом-моноблоком, серой плиткой, коричневыми стенами и полом из мозаичной плитки

Пример оригинального дизайна: маленький туалет в стиле фьюжн с фасадами в стиле шейкер, белыми фасадами, унитазом-моноблоком, синей плиткой, розовыми стенами, паркетным полом среднего тона, врезной раковиной, столешницей из искусственного кварца, коричневым полом, белой столешницей, напольной тумбой, обоями на стенах и терракотовой плиткой для на участке и в саду
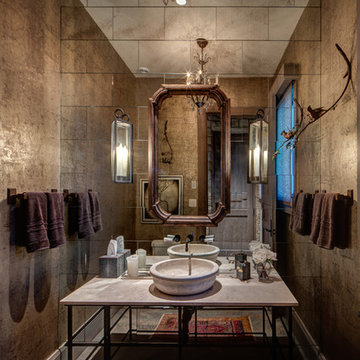
Идея дизайна: туалет в стиле рустика с фасадами островного типа, зеркальной плиткой, коричневыми стенами, настольной раковиной, коричневым полом и серой столешницей
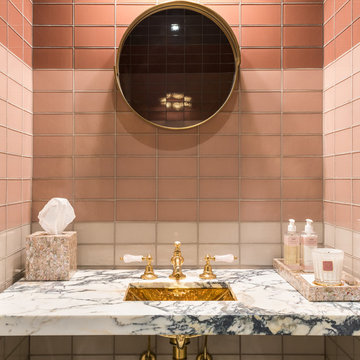
Powder Room
Свежая идея для дизайна: маленький туалет в классическом стиле с розовой плиткой, розовыми стенами, мраморной столешницей и разноцветной столешницей для на участке и в саду - отличное фото интерьера
Свежая идея для дизайна: маленький туалет в классическом стиле с розовой плиткой, розовыми стенами, мраморной столешницей и разноцветной столешницей для на участке и в саду - отличное фото интерьера
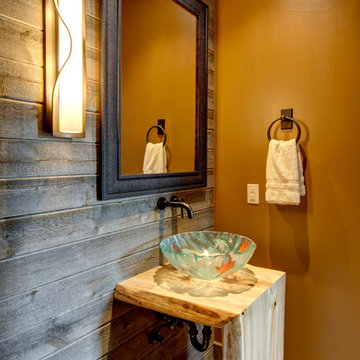
Jon Eady Photographer 2014
Стильный дизайн: туалет в стиле рустика с настольной раковиной, столешницей из дерева, коричневыми стенами и бежевой столешницей - последний тренд
Стильный дизайн: туалет в стиле рустика с настольной раковиной, столешницей из дерева, коричневыми стенами и бежевой столешницей - последний тренд
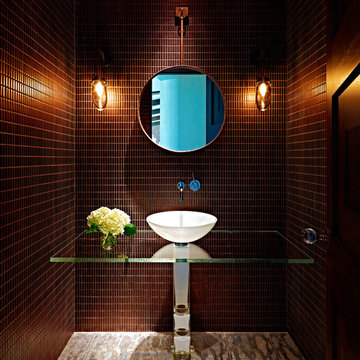
Идея дизайна: туалет в современном стиле с настольной раковиной, стеклянной столешницей, коричневой плиткой и коричневыми стенами
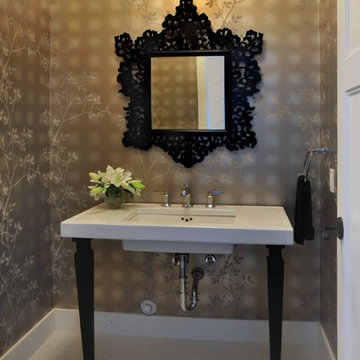
wanted to create a feeling of symmetry in this formal dining area, with a chandelier suspended centrally from the custom coffered ceiling, framed by matching glass detailed cabinets.
Photography by Vicky Tan
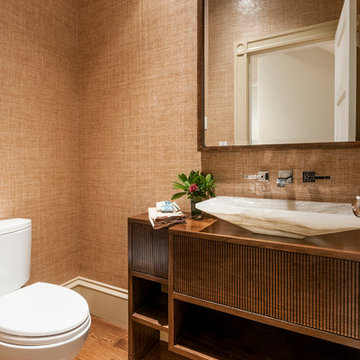
Shannon Ryder
Идея дизайна: туалет в современном стиле с плоскими фасадами, фасадами цвета дерева среднего тона, коричневыми стенами, светлым паркетным полом и настольной раковиной
Идея дизайна: туалет в современном стиле с плоскими фасадами, фасадами цвета дерева среднего тона, коричневыми стенами, светлым паркетным полом и настольной раковиной

На фото: туалет в классическом стиле с фасадами с утопленной филенкой, темными деревянными фасадами, керамической плиткой, темным паркетным полом, мраморной столешницей, коричневыми стенами, настольной раковиной, коричневым полом и бежевой столешницей с
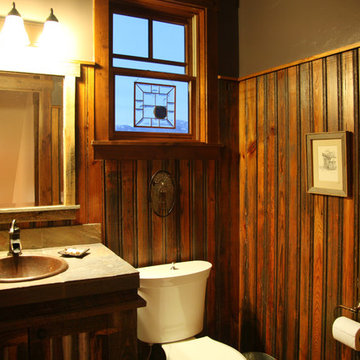
A quaint, small bathroom.
Свежая идея для дизайна: маленький туалет в стиле рустика с коричневыми стенами, плоскими фасадами, темными деревянными фасадами, унитазом-моноблоком и накладной раковиной для на участке и в саду - отличное фото интерьера
Свежая идея для дизайна: маленький туалет в стиле рустика с коричневыми стенами, плоскими фасадами, темными деревянными фасадами, унитазом-моноблоком и накладной раковиной для на участке и в саду - отличное фото интерьера

A corroded pipe in the 2nd floor bathroom was the original prompt to begin extensive updates on this 109 year old heritage home in Elbow Park. This craftsman home was build in 1912 and consisted of scattered design ideas that lacked continuity. In order to steward the original character and design of this home while creating effective new layouts, we found ourselves faced with extensive challenges including electrical upgrades, flooring height differences, and wall changes. This home now features a timeless kitchen, site finished oak hardwood through out, 2 updated bathrooms, and a staircase relocation to improve traffic flow. The opportunity to repurpose exterior brick that was salvaged during a 1960 addition to the home provided charming new backsplash in the kitchen and walk in pantry.
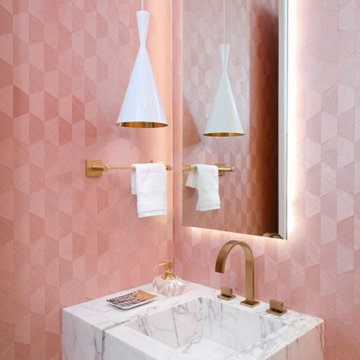
Источник вдохновения для домашнего уюта: туалет в современном стиле с розовыми стенами, монолитной раковиной и белой столешницей
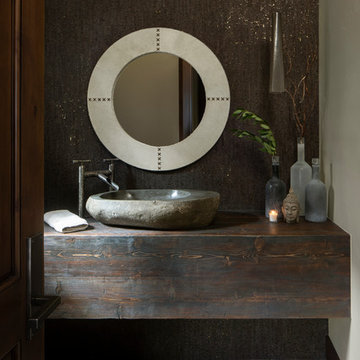
Photographer - Kimberly Gavin
На фото: туалет в стиле рустика с коричневыми стенами, настольной раковиной, столешницей из дерева и коричневой столешницей
На фото: туалет в стиле рустика с коричневыми стенами, настольной раковиной, столешницей из дерева и коричневой столешницей

Southwestern style powder room with integrated sink and textured walls.
Architect: Urban Design Associates
Builder: R-Net Custom Homes
Interiors: Billie Springer
Photography: Thompson Photographic
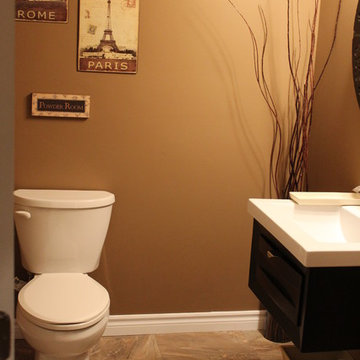
Идея дизайна: туалет среднего размера в классическом стиле с плоскими фасадами, черными фасадами, унитазом-моноблоком, коричневыми стенами, полом из керамической плитки, монолитной раковиной и столешницей из кварцита
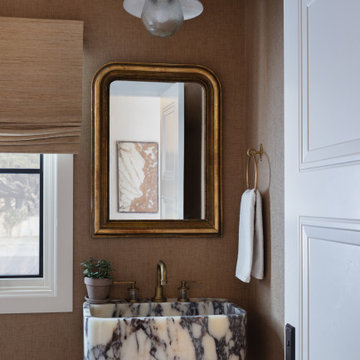
На фото: туалет в стиле неоклассика (современная классика) с коричневыми стенами, подвесной раковиной и обоями на стенах с
Туалет с коричневыми стенами и розовыми стенами – фото дизайна интерьера
4