Туалет с коричневыми стенами и красными стенами – фото дизайна интерьера
Сортировать:
Бюджет
Сортировать:Популярное за сегодня
61 - 80 из 1 960 фото
1 из 3
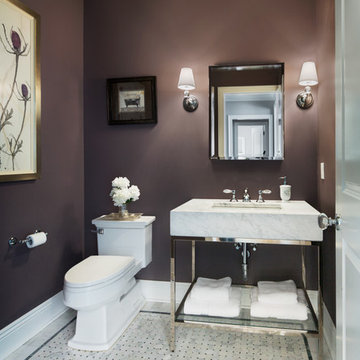
Amanda Kirkpatrick
Идея дизайна: туалет среднего размера в стиле неоклассика (современная классика) с врезной раковиной, мраморной столешницей, унитазом-моноблоком, серой плиткой, коричневыми стенами и полом из мозаичной плитки
Идея дизайна: туалет среднего размера в стиле неоклассика (современная классика) с врезной раковиной, мраморной столешницей, унитазом-моноблоком, серой плиткой, коричневыми стенами и полом из мозаичной плитки
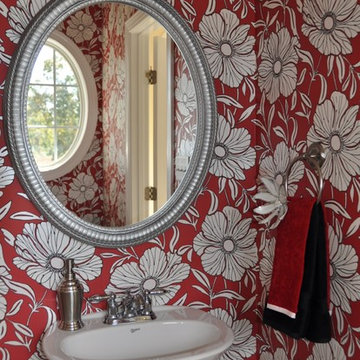
Powder Room fun! This bright splash of red wallpaper is so exciting in this powder room.
Margaret Volney
Стильный дизайн: маленький туалет в современном стиле с раковиной с пьедесталом, раздельным унитазом и красными стенами для на участке и в саду - последний тренд
Стильный дизайн: маленький туалет в современном стиле с раковиной с пьедесталом, раздельным унитазом и красными стенами для на участке и в саду - последний тренд
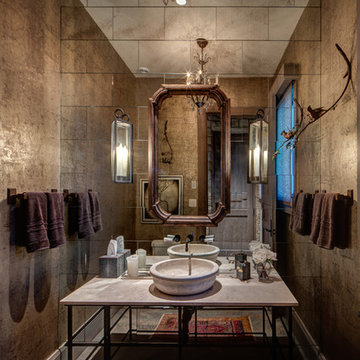
Идея дизайна: туалет в стиле рустика с фасадами островного типа, зеркальной плиткой, коричневыми стенами, настольной раковиной, коричневым полом и серой столешницей
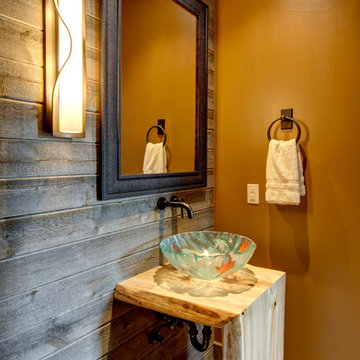
Jon Eady Photographer 2014
Стильный дизайн: туалет в стиле рустика с настольной раковиной, столешницей из дерева, коричневыми стенами и бежевой столешницей - последний тренд
Стильный дизайн: туалет в стиле рустика с настольной раковиной, столешницей из дерева, коричневыми стенами и бежевой столешницей - последний тренд
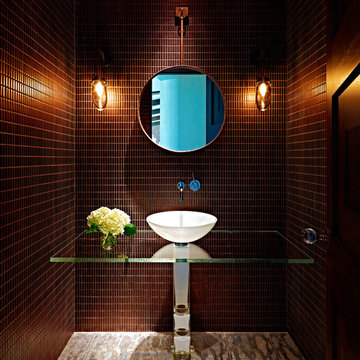
Идея дизайна: туалет в современном стиле с настольной раковиной, стеклянной столешницей, коричневой плиткой и коричневыми стенами
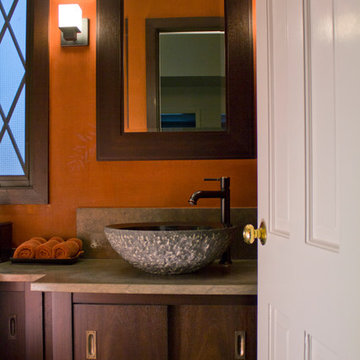
This is a very small powder room. You can reach every wall from the toilet. Because it's so small we wanted to fill the space with textures, different textures and darker colors. The colors and wood also reflect the colors and texture of a set of framed Japanese silk prints in the foyer next to this powder room. The small granite boulder sink adds a sculptural focus point in this small space.
Storage for powder room essentials is precious because there's little room elsewhere near this foyer adjacent powder room.
Room is 4' x 5'-8"
Wm Burlingham Photography
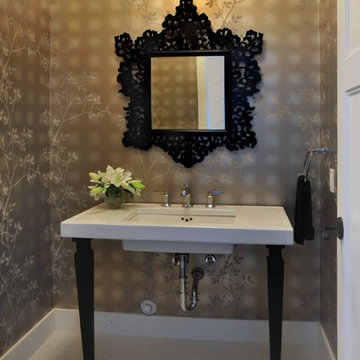
wanted to create a feeling of symmetry in this formal dining area, with a chandelier suspended centrally from the custom coffered ceiling, framed by matching glass detailed cabinets.
Photography by Vicky Tan
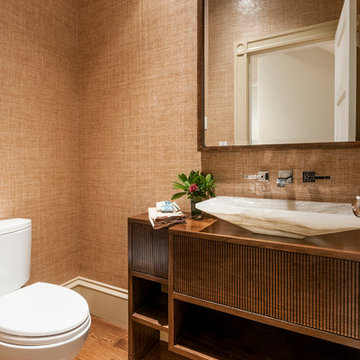
Shannon Ryder
Идея дизайна: туалет в современном стиле с плоскими фасадами, фасадами цвета дерева среднего тона, коричневыми стенами, светлым паркетным полом и настольной раковиной
Идея дизайна: туалет в современном стиле с плоскими фасадами, фасадами цвета дерева среднего тона, коричневыми стенами, светлым паркетным полом и настольной раковиной

На фото: туалет в классическом стиле с фасадами с утопленной филенкой, темными деревянными фасадами, керамической плиткой, темным паркетным полом, мраморной столешницей, коричневыми стенами, настольной раковиной, коричневым полом и бежевой столешницей с
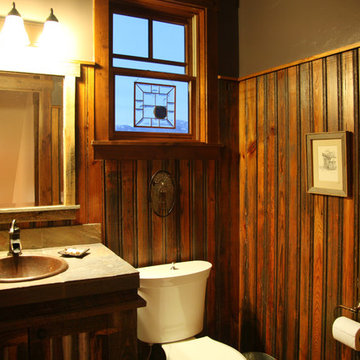
A quaint, small bathroom.
Свежая идея для дизайна: маленький туалет в стиле рустика с коричневыми стенами, плоскими фасадами, темными деревянными фасадами, унитазом-моноблоком и накладной раковиной для на участке и в саду - отличное фото интерьера
Свежая идея для дизайна: маленький туалет в стиле рустика с коричневыми стенами, плоскими фасадами, темными деревянными фасадами, унитазом-моноблоком и накладной раковиной для на участке и в саду - отличное фото интерьера
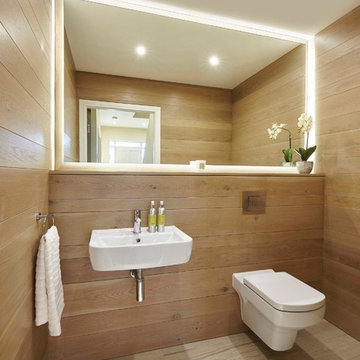
На фото: туалет в современном стиле с инсталляцией, коричневыми стенами, подвесной раковиной и бежевым полом

A corroded pipe in the 2nd floor bathroom was the original prompt to begin extensive updates on this 109 year old heritage home in Elbow Park. This craftsman home was build in 1912 and consisted of scattered design ideas that lacked continuity. In order to steward the original character and design of this home while creating effective new layouts, we found ourselves faced with extensive challenges including electrical upgrades, flooring height differences, and wall changes. This home now features a timeless kitchen, site finished oak hardwood through out, 2 updated bathrooms, and a staircase relocation to improve traffic flow. The opportunity to repurpose exterior brick that was salvaged during a 1960 addition to the home provided charming new backsplash in the kitchen and walk in pantry.
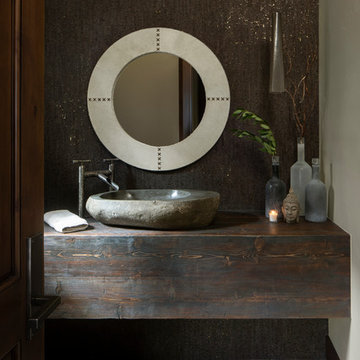
Photographer - Kimberly Gavin
На фото: туалет в стиле рустика с коричневыми стенами, настольной раковиной, столешницей из дерева и коричневой столешницей
На фото: туалет в стиле рустика с коричневыми стенами, настольной раковиной, столешницей из дерева и коричневой столешницей
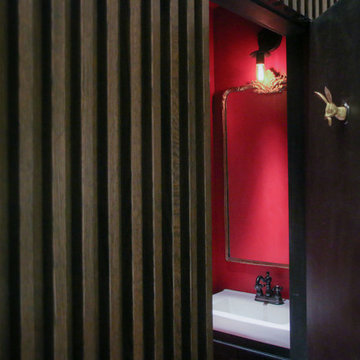
"Speak-easy" style powder room tucked under the interior stairs, at a gut-renovated 2-family townhouse in Park Slope, Brooklyn. Door is part of a custom-made slatted screen that doubles up as railing for the stairs.
© reBUILD Workshop LLC

Southwestern style powder room with integrated sink and textured walls.
Architect: Urban Design Associates
Builder: R-Net Custom Homes
Interiors: Billie Springer
Photography: Thompson Photographic
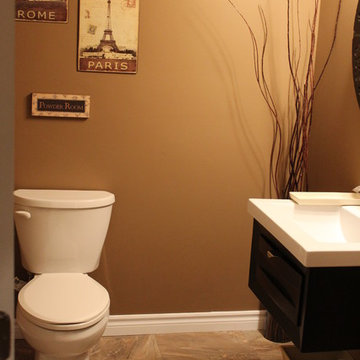
Идея дизайна: туалет среднего размера в классическом стиле с плоскими фасадами, черными фасадами, унитазом-моноблоком, коричневыми стенами, полом из керамической плитки, монолитной раковиной и столешницей из кварцита
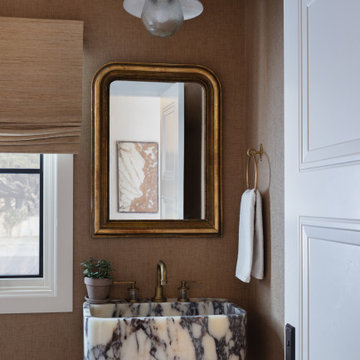
На фото: туалет в стиле неоклассика (современная классика) с коричневыми стенами, подвесной раковиной и обоями на стенах с
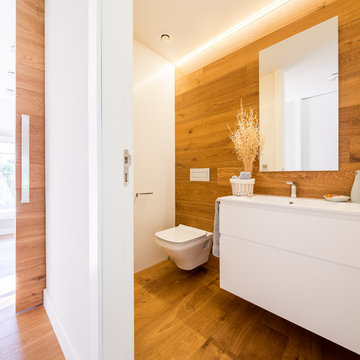
Источник вдохновения для домашнего уюта: туалет среднего размера в современном стиле с плоскими фасадами, белыми фасадами, инсталляцией, коричневыми стенами, паркетным полом среднего тона и монолитной раковиной

Santa Barbara tile used in existing niche. Red paint thru out the space. Recycled barn wood vanity commissioned from an artist. Unique iron candle sconces and iron mirror suspended by chain from the ceiling. Hand forged towel hook.
Dean Fueroghne Photography
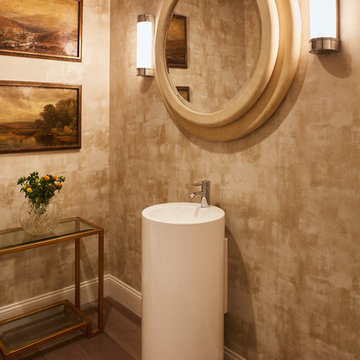
Стильный дизайн: туалет в стиле неоклассика (современная классика) с коричневыми стенами, раковиной с пьедесталом и паркетным полом среднего тона - последний тренд
Туалет с коричневыми стенами и красными стенами – фото дизайна интерьера
4