Туалет с коричневыми фасадами и желтыми фасадами – фото дизайна интерьера
Сортировать:
Бюджет
Сортировать:Популярное за сегодня
101 - 120 из 1 820 фото
1 из 3

Свежая идея для дизайна: туалет среднего размера в стиле кантри с фасадами с утопленной филенкой, коричневыми фасадами, белыми стенами, светлым паркетным полом, врезной раковиной, столешницей из кварцита, коричневым полом, белой столешницей, встроенной тумбой и стенами из вагонки - отличное фото интерьера

Стильный дизайн: большой туалет в классическом стиле с коричневыми фасадами, инсталляцией, бежевой плиткой, мраморной плиткой, мраморным полом, врезной раковиной, мраморной столешницей, разноцветным полом, коричневой столешницей, напольной тумбой и кессонным потолком - последний тренд

This gorgeous home renovation was a fun project to work on. The goal for the whole-house remodel was to infuse the home with a fresh new perspective while hinting at the traditional Mediterranean flare. We also wanted to balance the new and the old and help feature the customer’s existing character pieces. Let's begin with the custom front door, which is made with heavy distressing and a custom stain, along with glass and wrought iron hardware. The exterior sconces, dark light compliant, are rubbed bronze Hinkley with clear seedy glass and etched opal interior.
Moving on to the dining room, porcelain tile made to look like wood was installed throughout the main level. The dining room floor features a herringbone pattern inlay to define the space and add a custom touch. A reclaimed wood beam with a custom stain and oil-rubbed bronze chandelier creates a cozy and warm atmosphere.
In the kitchen, a hammered copper hood and matching undermount sink are the stars of the show. The tile backsplash is hand-painted and customized with a rustic texture, adding to the charm and character of this beautiful kitchen.
The powder room features a copper and steel vanity and a matching hammered copper framed mirror. A porcelain tile backsplash adds texture and uniqueness.
Lastly, a brick-backed hanging gas fireplace with a custom reclaimed wood mantle is the perfect finishing touch to this spectacular whole house remodel. It is a stunning transformation that truly showcases the artistry of our design and construction teams.
Project by Douglah Designs. Their Lafayette-based design-build studio serves San Francisco's East Bay areas, including Orinda, Moraga, Walnut Creek, Danville, Alamo Oaks, Diablo, Dublin, Pleasanton, Berkeley, Oakland, and Piedmont.
For more about Douglah Designs, click here: http://douglahdesigns.com/
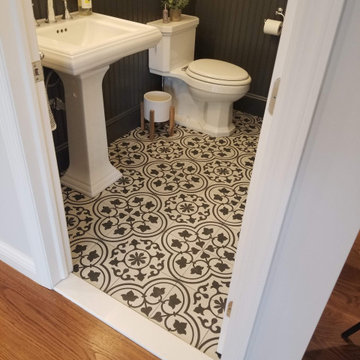
Whole Home design that encompasses a Modern Farmhouse aesthetic. Photos and design by True Identity Concepts.
На фото: маленький туалет с желтыми фасадами, раздельным унитазом, серыми стенами, полом из цементной плитки, раковиной с пьедесталом, разноцветным полом, напольной тумбой и панелями на стенах для на участке и в саду с
На фото: маленький туалет с желтыми фасадами, раздельным унитазом, серыми стенами, полом из цементной плитки, раковиной с пьедесталом, разноцветным полом, напольной тумбой и панелями на стенах для на участке и в саду с
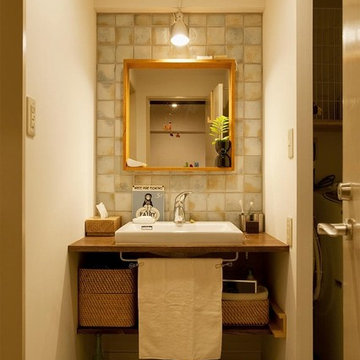
住まいづくりの専門店 スタイル工房_stylekoubou
Идея дизайна: туалет в стиле фьюжн с открытыми фасадами, коричневыми фасадами, белыми стенами, настольной раковиной, столешницей из дерева, серым полом и коричневой столешницей
Идея дизайна: туалет в стиле фьюжн с открытыми фасадами, коричневыми фасадами, белыми стенами, настольной раковиной, столешницей из дерева, серым полом и коричневой столешницей
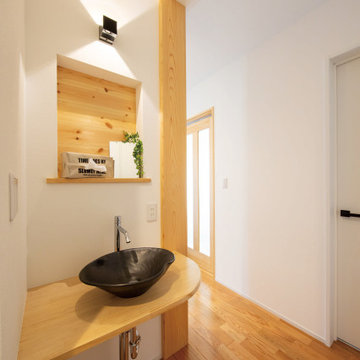
玄関付近の手洗い。造作カウンターに和風洗面ボウル。
帰宅後すぐに手洗い。
Пример оригинального дизайна: маленький туалет с коричневыми фасадами, накладной раковиной, бежевой столешницей и встроенной тумбой для на участке и в саду
Пример оригинального дизайна: маленький туалет с коричневыми фасадами, накладной раковиной, бежевой столешницей и встроенной тумбой для на участке и в саду
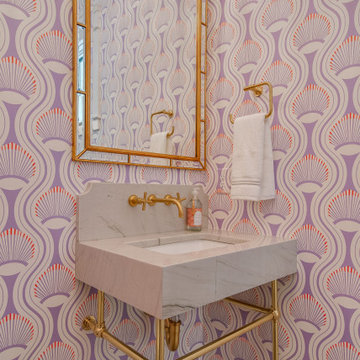
Источник вдохновения для домашнего уюта: большой туалет в стиле неоклассика (современная классика) с желтыми фасадами, разноцветными стенами, паркетным полом среднего тона, настольной раковиной, коричневым полом, серой столешницей и обоями на стенах
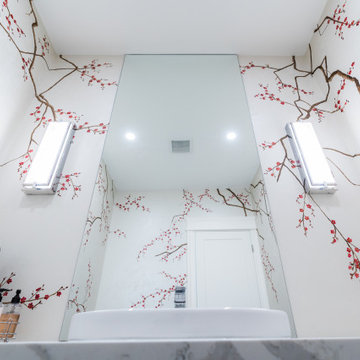
На фото: большой туалет в стиле неоклассика (современная классика) с фасадами в стиле шейкер, столешницей из искусственного кварца, коричневыми фасадами, раздельным унитазом, серыми стенами, паркетным полом среднего тона, настольной раковиной, коричневым полом и белой столешницей
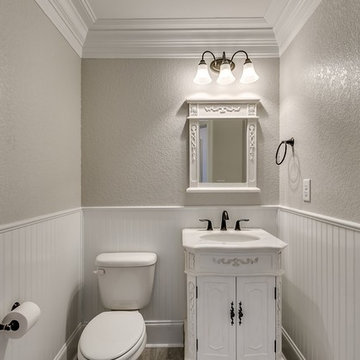
Elegant powder room with furniture piece
Источник вдохновения для домашнего уюта: туалет среднего размера в классическом стиле с фасадами островного типа, желтыми фасадами, полом из керамогранита и столешницей из гранита
Источник вдохновения для домашнего уюта: туалет среднего размера в классическом стиле с фасадами островного типа, желтыми фасадами, полом из керамогранита и столешницей из гранита
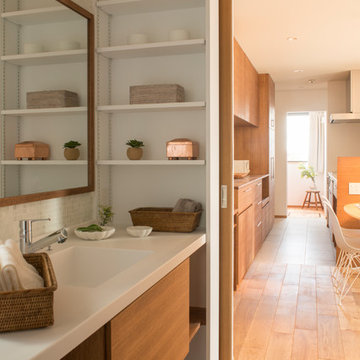
На фото: туалет в скандинавском стиле с плоскими фасадами, коричневыми фасадами, белыми стенами, паркетным полом среднего тона, монолитной раковиной и коричневым полом
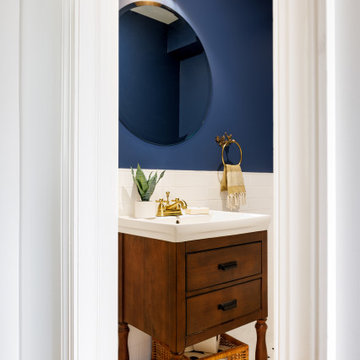
Источник вдохновения для домашнего уюта: туалет в современном стиле с коричневыми фасадами, белой плиткой, плиткой кабанчик, синими стенами, полом из керамической плитки, консольной раковиной, белым полом и напольной тумбой

Power Room with single mason vanity
На фото: огромный туалет в стиле модернизм с фасадами в стиле шейкер, раздельным унитазом, серыми стенами, белой столешницей, напольной тумбой, коричневым полом, врезной раковиной, коричневыми фасадами и полом из керамогранита
На фото: огромный туалет в стиле модернизм с фасадами в стиле шейкер, раздельным унитазом, серыми стенами, белой столешницей, напольной тумбой, коричневым полом, врезной раковиной, коричневыми фасадами и полом из керамогранита
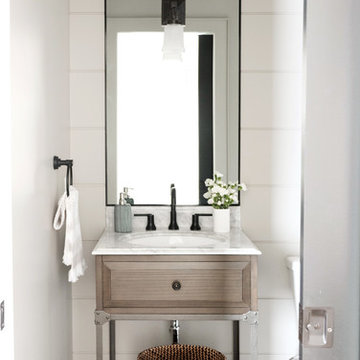
This beautiful, modern farm style custom home was elevated into a sophisticated design with layers of warm whites, panelled walls, t&g ceilings and natural granite stone.
It's built on top of an escarpment designed with large windows that has a spectacular view from every angle.
There are so many custom details that make this home so special. From the custom front entry mahogany door, white oak sliding doors, antiqued pocket doors, herringbone slate floors, a dog shower, to the specially designed room to store their firewood for their 20-foot high custom stone fireplace.
Other added bonus features include the four-season room with a cathedral wood panelled ceiling, large windows on every side to take in the breaking views, and a 1600 sqft fully finished detached heated garage.
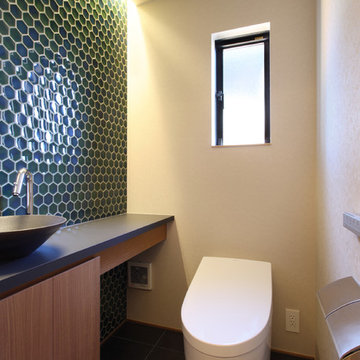
風景の舎|Studio tanpopo-gumi
撮影|野口 兼史
Идея дизайна: маленький туалет в восточном стиле с плоскими фасадами, коричневыми фасадами, унитазом-моноблоком, зеленой плиткой, плиткой мозаикой, белыми стенами, полом из керамической плитки, настольной раковиной, столешницей из ламината, черным полом и черной столешницей для на участке и в саду
Идея дизайна: маленький туалет в восточном стиле с плоскими фасадами, коричневыми фасадами, унитазом-моноблоком, зеленой плиткой, плиткой мозаикой, белыми стенами, полом из керамической плитки, настольной раковиной, столешницей из ламината, черным полом и черной столешницей для на участке и в саду
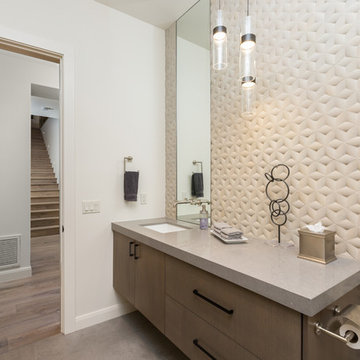
На фото: большой туалет в современном стиле с бетонным полом, серым полом, плоскими фасадами, коричневыми фасадами, столешницей из искусственного кварца и серой столешницей с
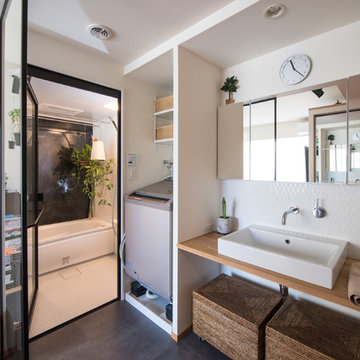
サニタリースペースはベッドルームと一体になっています。ガラスパーティションで境界がなんとなくあるだけで、2つを1つにすることでお互いを広くしているのは玄関側と同じ考え方です。バスルームにもベッドルームに面して窓をつけて光を入れ、透明感をつくっています。
Источник вдохновения для домашнего уюта: маленький туалет в современном стиле с плоскими фасадами, коричневыми фасадами, раздельным унитазом, белой плиткой, керамогранитной плиткой, белыми стенами, настольной раковиной, столешницей из дерева и серым полом для на участке и в саду
Источник вдохновения для домашнего уюта: маленький туалет в современном стиле с плоскими фасадами, коричневыми фасадами, раздельным унитазом, белой плиткой, керамогранитной плиткой, белыми стенами, настольной раковиной, столешницей из дерева и серым полом для на участке и в саду
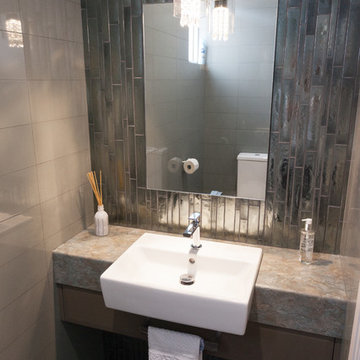
Laminate bench.
Drawer: Satin lacquer Dulux Grand Piano.
The long handle on the drawer doubles as a hand towel rail.
Tiles, light fitting and other by owner.
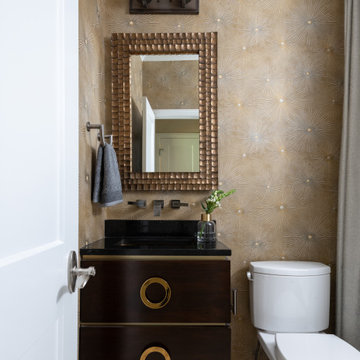
Пример оригинального дизайна: туалет среднего размера в стиле неоклассика (современная классика) с фасадами островного типа, коричневыми фасадами, раздельным унитазом, бежевым полом, черной столешницей, подвесной тумбой и обоями на стенах

Perched high above the Islington Golf course, on a quiet cul-de-sac, this contemporary residential home is all about bringing the outdoor surroundings in. In keeping with the French style, a metal and slate mansard roofline dominates the façade, while inside, an open concept main floor split across three elevations, is punctuated by reclaimed rough hewn fir beams and a herringbone dark walnut floor. The elegant kitchen includes Calacatta marble countertops, Wolf range, SubZero glass paned refrigerator, open walnut shelving, blue/black cabinetry with hand forged bronze hardware and a larder with a SubZero freezer, wine fridge and even a dog bed. The emphasis on wood detailing continues with Pella fir windows framing a full view of the canopy of trees that hang over the golf course and back of the house. This project included a full reimagining of the backyard landscaping and features the use of Thermory decking and a refurbished in-ground pool surrounded by dark Eramosa limestone. Design elements include the use of three species of wood, warm metals, various marbles, bespoke lighting fixtures and Canadian art as a focal point within each space. The main walnut waterfall staircase features a custom hand forged metal railing with tuning fork spindles. The end result is a nod to the elegance of French Country, mixed with the modern day requirements of a family of four and two dogs!

Robin Bailey
Источник вдохновения для домашнего уюта: маленький туалет в стиле модернизм с плоскими фасадами, коричневыми фасадами, унитазом-моноблоком, белыми стенами, полом из керамической плитки, врезной раковиной, мраморной столешницей, бежевым полом, белой столешницей, подвесной тумбой и кессонным потолком для на участке и в саду
Источник вдохновения для домашнего уюта: маленький туалет в стиле модернизм с плоскими фасадами, коричневыми фасадами, унитазом-моноблоком, белыми стенами, полом из керамической плитки, врезной раковиной, мраморной столешницей, бежевым полом, белой столешницей, подвесной тумбой и кессонным потолком для на участке и в саду
Туалет с коричневыми фасадами и желтыми фасадами – фото дизайна интерьера
6