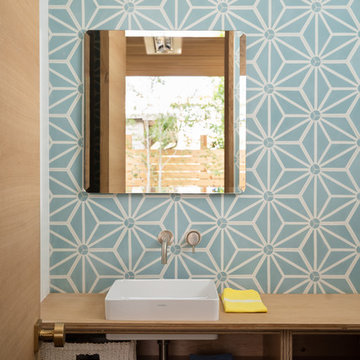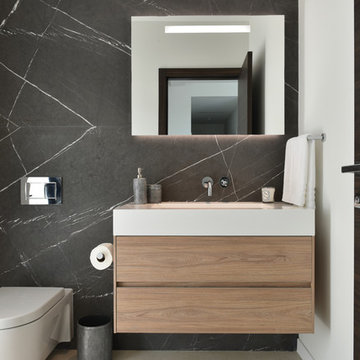Туалет с коричневыми фасадами и светлыми деревянными фасадами – фото дизайна интерьера
Сортировать:Популярное за сегодня
1 - 20 из 4 031 фото

Пример оригинального дизайна: маленький туалет с фасадами с утопленной филенкой, светлыми деревянными фасадами, раздельным унитазом, мраморным полом, врезной раковиной, мраморной столешницей, синим полом, белой столешницей и встроенной тумбой для на участке и в саду

Our clients hired us to completely renovate and furnish their PEI home — and the results were transformative. Inspired by their natural views and love of entertaining, each space in this PEI home is distinctly original yet part of the collective whole.
We used color, patterns, and texture to invite personality into every room: the fish scale tile backsplash mosaic in the kitchen, the custom lighting installation in the dining room, the unique wallpapers in the pantry, powder room and mudroom, and the gorgeous natural stone surfaces in the primary bathroom and family room.
We also hand-designed several features in every room, from custom furnishings to storage benches and shelving to unique honeycomb-shaped bar shelves in the basement lounge.
The result is a home designed for relaxing, gathering, and enjoying the simple life as a couple.

На фото: туалет в стиле кантри с фасадами в стиле шейкер, коричневыми фасадами, унитазом-моноблоком, синими стенами, паркетным полом среднего тона, настольной раковиной, столешницей из искусственного кварца, бежевым полом, белой столешницей и встроенной тумбой с

A bright, inviting powder room with beautiful tile accents behind the taps. A built-in dark-wood furniture vanity with plenty of space for needed items. A red oak hardwood floor pairs well with the burnt orange wall color. The wall paint is AF-280 Salsa Dancing from Benjamin Moore.

Источник вдохновения для домашнего уюта: туалет в стиле неоклассика (современная классика) с светлыми деревянными фасадами, раздельным унитазом, белыми стенами, настольной раковиной, столешницей из дерева, коричневым полом, белой плиткой, керамической плиткой и открытыми фасадами

На фото: маленький туалет в стиле кантри с коричневыми фасадами, унитазом-моноблоком, черными стенами, кирпичным полом, напольной тумбой, фасадами островного типа, черной плиткой, плиткой, врезной раковиной, столешницей из искусственного кварца, белым полом, белой столешницей, любым потолком и любой отделкой стен для на участке и в саду

На фото: большой туалет: освещение в стиле модернизм с открытыми фасадами, светлыми деревянными фасадами, унитазом-моноблоком, черной плиткой, серой плиткой, керамогранитной плиткой, белыми стенами, полом из керамогранита, монолитной раковиной, мраморной столешницей, серым полом, белой столешницей, акцентной стеной и встроенной тумбой

Advisement + Design - Construction advisement, custom millwork & custom furniture design, interior design & art curation by Chango & Co.
На фото: туалет среднего размера в стиле неоклассика (современная классика) с плоскими фасадами, светлыми деревянными фасадами, унитазом-моноблоком, синими стенами, светлым паркетным полом, монолитной раковиной, мраморной столешницей, коричневым полом, белой столешницей и встроенной тумбой с
На фото: туалет среднего размера в стиле неоклассика (современная классика) с плоскими фасадами, светлыми деревянными фасадами, унитазом-моноблоком, синими стенами, светлым паркетным полом, монолитной раковиной, мраморной столешницей, коричневым полом, белой столешницей и встроенной тумбой с

На фото: большой туалет в современном стиле с открытыми фасадами, светлыми деревянными фасадами, полом из керамогранита, врезной раковиной, мраморной столешницей, бежевым полом, белой столешницей, напольной тумбой и обоями на стенах с

Свежая идея для дизайна: большой туалет в стиле неоклассика (современная классика) с светлыми деревянными фасадами, серой плиткой, светлым паркетным полом, накладной раковиной, коричневым полом, встроенной тумбой, керамической плиткой и серыми стенами - отличное фото интерьера

Стильный дизайн: маленький туалет в стиле модернизм с фасадами островного типа, светлыми деревянными фасадами, раздельным унитазом, белой плиткой, плиткой кабанчик, белыми стенами, паркетным полом среднего тона, накладной раковиной, столешницей из дерева, бежевым полом, бежевой столешницей, встроенной тумбой и деревянным потолком для на участке и в саду - последний тренд

Источник вдохновения для домашнего уюта: туалет в стиле неоклассика (современная классика) с фасадами в стиле шейкер, светлыми деревянными фасадами, раздельным унитазом, черными стенами, полом из мозаичной плитки, врезной раковиной, белым полом, белой столешницей, встроенной тумбой и стенами из вагонки

The vibrant powder room has floral wallpaper highlighted by crisp white wainscoting. The vanity is a custom-made, furniture grade piece topped with white Carrara marble. Black slate floors complete the room.
What started as an addition project turned into a full house remodel in this Modern Craftsman home in Narberth, PA. The addition included the creation of a sitting room, family room, mudroom and third floor. As we moved to the rest of the home, we designed and built a custom staircase to connect the family room to the existing kitchen. We laid red oak flooring with a mahogany inlay throughout house. Another central feature of this is home is all the built-in storage. We used or created every nook for seating and storage throughout the house, as you can see in the family room, dining area, staircase landing, bedroom and bathrooms. Custom wainscoting and trim are everywhere you look, and gives a clean, polished look to this warm house.
Rudloff Custom Builders has won Best of Houzz for Customer Service in 2014, 2015 2016, 2017 and 2019. We also were voted Best of Design in 2016, 2017, 2018, 2019 which only 2% of professionals receive. Rudloff Custom Builders has been featured on Houzz in their Kitchen of the Week, What to Know About Using Reclaimed Wood in the Kitchen as well as included in their Bathroom WorkBook article. We are a full service, certified remodeling company that covers all of the Philadelphia suburban area. This business, like most others, developed from a friendship of young entrepreneurs who wanted to make a difference in their clients’ lives, one household at a time. This relationship between partners is much more than a friendship. Edward and Stephen Rudloff are brothers who have renovated and built custom homes together paying close attention to detail. They are carpenters by trade and understand concept and execution. Rudloff Custom Builders will provide services for you with the highest level of professionalism, quality, detail, punctuality and craftsmanship, every step of the way along our journey together.
Specializing in residential construction allows us to connect with our clients early in the design phase to ensure that every detail is captured as you imagined. One stop shopping is essentially what you will receive with Rudloff Custom Builders from design of your project to the construction of your dreams, executed by on-site project managers and skilled craftsmen. Our concept: envision our client’s ideas and make them a reality. Our mission: CREATING LIFETIME RELATIONSHIPS BUILT ON TRUST AND INTEGRITY.
Photo Credit: Linda McManus Images

На фото: маленький туалет в стиле кантри с фасадами островного типа, коричневыми фасадами, белыми стенами, настольной раковиной, столешницей из гранита и синей столешницей для на участке и в саду

Dane Cronin
На фото: туалет в стиле ретро с открытыми фасадами, светлыми деревянными фасадами, синей плиткой, разноцветной плиткой, белой плиткой, настольной раковиной и столешницей из дерева с
На фото: туалет в стиле ретро с открытыми фасадами, светлыми деревянными фасадами, синей плиткой, разноцветной плиткой, белой плиткой, настольной раковиной и столешницей из дерева с

Planung: DUOPLAN FFM
http://duo-plan.de/
Источник вдохновения для домашнего уюта: туалет в современном стиле с плоскими фасадами, светлыми деревянными фасадами, инсталляцией, бежевой плиткой, коричневыми стенами, настольной раковиной, бежевым полом и бежевой столешницей
Источник вдохновения для домашнего уюта: туалет в современном стиле с плоскими фасадами, светлыми деревянными фасадами, инсталляцией, бежевой плиткой, коричневыми стенами, настольной раковиной, бежевым полом и бежевой столешницей

На фото: туалет в морском стиле с плоскими фасадами, светлыми деревянными фасадами, разноцветными стенами, врезной раковиной, серым полом и серой столешницей с

Свежая идея для дизайна: туалет в современном стиле с плоскими фасадами, светлыми деревянными фасадами, инсталляцией, мраморной плиткой, черными стенами, монолитной раковиной и белой столешницей - отличное фото интерьера

Glowing white onyx wall and vanity in the Powder.
Kim Pritchard Photography
Свежая идея для дизайна: большой туалет в современном стиле с плоскими фасадами, коричневыми фасадами, унитазом-моноблоком, белой плиткой, плиткой из листового камня, мраморным полом, настольной раковиной, столешницей из оникса и бежевым полом - отличное фото интерьера
Свежая идея для дизайна: большой туалет в современном стиле с плоскими фасадами, коричневыми фасадами, унитазом-моноблоком, белой плиткой, плиткой из листового камня, мраморным полом, настольной раковиной, столешницей из оникса и бежевым полом - отличное фото интерьера

Taube Photography /
Connor Contracting
Пример оригинального дизайна: большой туалет в современном стиле с фасадами в стиле шейкер, коричневыми фасадами, раздельным унитазом, серыми стенами, паркетным полом среднего тона, врезной раковиной, столешницей из гранита, коричневым полом, коричневой плиткой, плиткой из листового камня и коричневой столешницей
Пример оригинального дизайна: большой туалет в современном стиле с фасадами в стиле шейкер, коричневыми фасадами, раздельным унитазом, серыми стенами, паркетным полом среднего тона, врезной раковиной, столешницей из гранита, коричневым полом, коричневой плиткой, плиткой из листового камня и коричневой столешницей
Туалет с коричневыми фасадами и светлыми деревянными фасадами – фото дизайна интерьера
1