Туалет с коричневыми фасадами и столешницей из гранита – фото дизайна интерьера
Сортировать:
Бюджет
Сортировать:Популярное за сегодня
1 - 20 из 142 фото
1 из 3

Beautiful and Elegant Mountain Home
Custom home built in Canmore, Alberta interior design by award winning team.
Interior Design by : The Interior Design Group.
Contractor: Bob Kocian - Distintive Homes Canmore
Kitchen and Millwork: Frank Funk ~ Bow Valley Kitchens
Bob Young - Photography
Dauter Stone
Wolseley Inc.
Fifth Avenue Kitchens and Bath
Starlight Lighting

A large powder room is located off the home's garage.
Свежая идея для дизайна: большой туалет в современном стиле с плоскими фасадами, коричневыми фасадами, раздельным унитазом, белыми стенами, полом из керамогранита, врезной раковиной, столешницей из гранита, черным полом, белой столешницей и напольной тумбой - отличное фото интерьера
Свежая идея для дизайна: большой туалет в современном стиле с плоскими фасадами, коричневыми фасадами, раздельным унитазом, белыми стенами, полом из керамогранита, врезной раковиной, столешницей из гранита, черным полом, белой столешницей и напольной тумбой - отличное фото интерьера

Contemporary powder room with separate water closet. Large vanity with top mounted stone sink. Wallpapered walls with sconce lighting and chandelier.
Peter Rymwid Photography
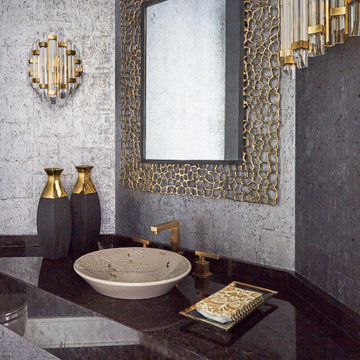
3cm polished antique brown granite with eased edges. Newport Brass 2030/10 widespread faucet satin bronze
Пример оригинального дизайна: туалет среднего размера в современном стиле с серыми стенами, настольной раковиной, коричневой столешницей, подвесной тумбой, обоями на стенах, коричневыми фасадами и столешницей из гранита
Пример оригинального дизайна: туалет среднего размера в современном стиле с серыми стенами, настольной раковиной, коричневой столешницей, подвесной тумбой, обоями на стенах, коричневыми фасадами и столешницей из гранита

Пример оригинального дизайна: маленький туалет в стиле модернизм с плоскими фасадами, коричневыми фасадами, белыми стенами, паркетным полом среднего тона, врезной раковиной, столешницей из гранита, коричневым полом, встроенной тумбой и разноцветной столешницей для на участке и в саду

Large West Chester PA Master Bath remodel with fantastic shower. These clients wanted a large walk in shower, so that drove the design of this new bathroom. We relocated everything to redesign this space. The shower is huge and open with no threshold to step over. The shower now has body sprays, shower head, and handheld; all being able to work at the same time or individually. The toilet was moved and a nice little niche was designed to hold the bidet seat remote control. Echelon cabinetry in the Rossiter door style in Espresso finish were used for the new vanity with plenty of storage and countertop space. The tile design is simple and sleek with a small pop of iridescent accent tiles that tie in nicely with the stunning granite wall caps and countertops. The clients are loving their new bathroom.
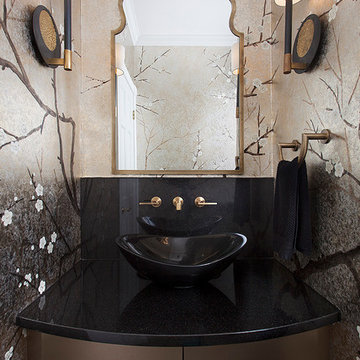
Ryann Ford
На фото: маленький туалет в стиле неоклассика (современная классика) с унитазом-моноблоком, черной плиткой, настольной раковиной, столешницей из гранита, плоскими фасадами и коричневыми фасадами для на участке и в саду
На фото: маленький туалет в стиле неоклассика (современная классика) с унитазом-моноблоком, черной плиткой, настольной раковиной, столешницей из гранита, плоскими фасадами и коричневыми фасадами для на участке и в саду
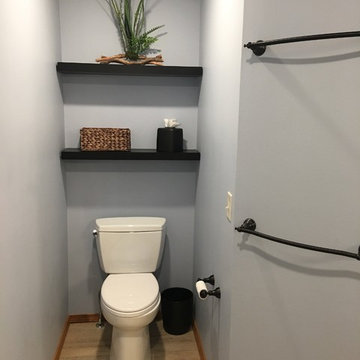
This bathroom was covered in red striped wallpaper, had an unused corner jetted tub, dark shower insert and a very exposed toilet. The homeowners wanted to maximize the space in their bathroom and adjoining closet and create a bright, spa-like bathroom retreat.
The frameless shower opens up the space and replacing the window with frosted glass block allows both light and privacy. Herringbone mosaic tile in glass and travertine provides interest and elegance.
A new furniture-like vanity replaced the old, dated cabinetry. The toilet was repositioned to a private corner and LED lighting was added throughout. The wall framing the closet was moved adding more space without crowding the bathroom.
Photos by Cameron McMurtrey Photography
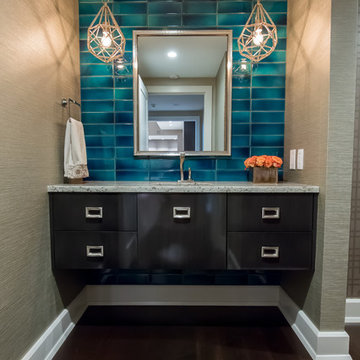
Стильный дизайн: туалет в стиле неоклассика (современная классика) с плоскими фасадами, коричневыми фасадами, унитазом-моноблоком, синей плиткой, керамической плиткой, серыми стенами, темным паркетным полом, врезной раковиной, столешницей из гранита и коричневым полом - последний тренд
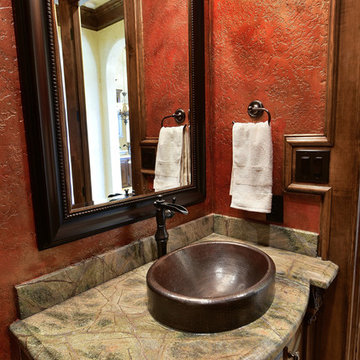
Свежая идея для дизайна: туалет среднего размера в средиземноморском стиле с фасадами островного типа, коричневыми фасадами, унитазом-моноблоком, красными стенами, полом из травертина, накладной раковиной, столешницей из гранита и бежевым полом - отличное фото интерьера
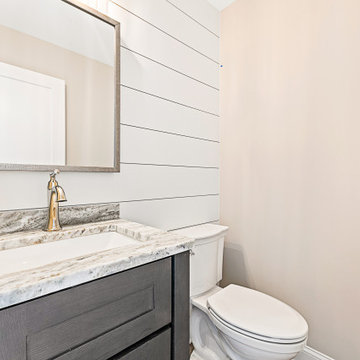
Стильный дизайн: туалет в морском стиле с фасадами в стиле шейкер, коричневыми фасадами, унитазом-моноблоком, бежевыми стенами, полом из керамической плитки, врезной раковиной, столешницей из гранита, бежевым полом, белой столешницей, напольной тумбой и стенами из вагонки - последний тренд
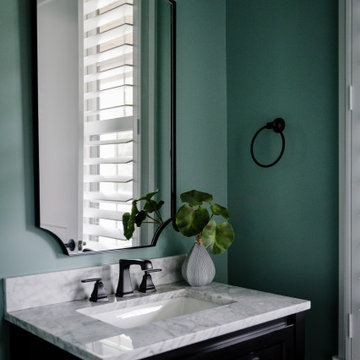
Our studio designed this beautiful home for a family of four to create a cohesive space for spending quality time. The home has an open-concept floor plan to allow free movement and aid conversations across zones. The living area is casual and comfortable and has a farmhouse feel with the stunning stone-clad fireplace and soft gray and beige furnishings. We also ensured plenty of seating for the whole family to gather around.
In the kitchen area, we used charcoal gray for the island, which complements the beautiful white countertops and the stylish black chairs. We added herringbone-style backsplash tiles to create a charming design element in the kitchen. Open shelving and warm wooden flooring add to the farmhouse-style appeal. The adjacent dining area is designed to look casual, elegant, and sophisticated, with a sleek wooden dining table and attractive chairs.
The powder room is painted in a beautiful shade of sage green. Elegant black fixtures, a black vanity, and a stylish marble countertop washbasin add a casual, sophisticated, and welcoming appeal.
---
Project completed by Wendy Langston's Everything Home interior design firm, which serves Carmel, Zionsville, Fishers, Westfield, Noblesville, and Indianapolis.
For more about Everything Home, see here: https://everythinghomedesigns.com/
To learn more about this project, see here:
https://everythinghomedesigns.com/portfolio/down-to-earth/
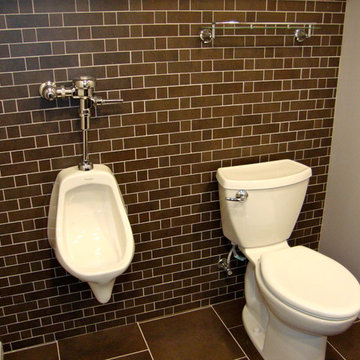
Absolute Construction And Remodeling
На фото: туалет среднего размера в стиле лофт с писсуаром, фасадами с утопленной филенкой, коричневыми фасадами, серыми стенами, полом из керамогранита, врезной раковиной, столешницей из гранита и коричневым полом
На фото: туалет среднего размера в стиле лофт с писсуаром, фасадами с утопленной филенкой, коричневыми фасадами, серыми стенами, полом из керамогранита, врезной раковиной, столешницей из гранита и коричневым полом

Tommy Daspit Photographer
Свежая идея для дизайна: огромный туалет в стиле неоклассика (современная классика) с плоскими фасадами, коричневыми фасадами, раздельным унитазом, коричневой плиткой, галечной плиткой, бежевыми стенами, полом из керамической плитки, настольной раковиной, столешницей из гранита и бежевым полом - отличное фото интерьера
Свежая идея для дизайна: огромный туалет в стиле неоклассика (современная классика) с плоскими фасадами, коричневыми фасадами, раздельным унитазом, коричневой плиткой, галечной плиткой, бежевыми стенами, полом из керамической плитки, настольной раковиной, столешницей из гранита и бежевым полом - отличное фото интерьера
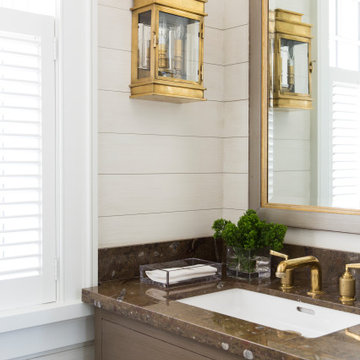
Стильный дизайн: маленький туалет в морском стиле с фасадами с утопленной филенкой, коричневыми фасадами, столешницей из гранита, коричневой столешницей, встроенной тумбой и деревянными стенами для на участке и в саду - последний тренд

Our client requested that we turn her bland and boring powder room into an inspiring and unexpected space for guests! We selected a bold wallpaper for the powder room walls that works perfectly with the existing fixtures!
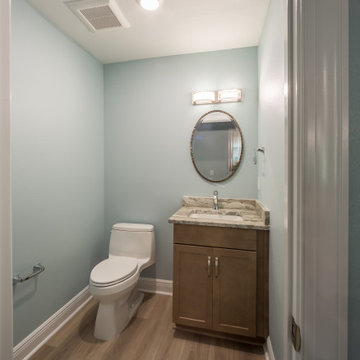
A custom powder bath with granite countertops and luxury vinyl flooring.
Идея дизайна: туалет среднего размера в классическом стиле с фасадами с утопленной филенкой, коричневыми фасадами, унитазом-моноблоком, синими стенами, полом из винила, врезной раковиной, столешницей из гранита, коричневым полом, разноцветной столешницей и встроенной тумбой
Идея дизайна: туалет среднего размера в классическом стиле с фасадами с утопленной филенкой, коричневыми фасадами, унитазом-моноблоком, синими стенами, полом из винила, врезной раковиной, столешницей из гранита, коричневым полом, разноцветной столешницей и встроенной тумбой
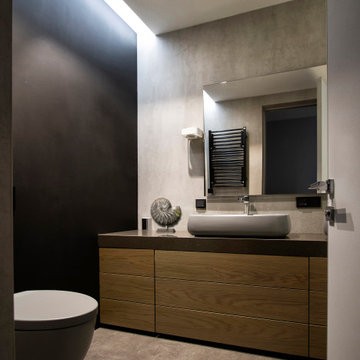
На фото: туалет среднего размера в стиле модернизм с плоскими фасадами, коричневыми фасадами, инсталляцией, серой плиткой, керамогранитной плиткой, серыми стенами, полом из керамогранита, накладной раковиной, столешницей из гранита, коричневым полом, коричневой столешницей, подвесной тумбой, кессонным потолком и панелями на части стены

Стильный дизайн: туалет среднего размера в стиле фьюжн с фасадами с выступающей филенкой, коричневыми фасадами, раздельным унитазом, желтой плиткой, керамогранитной плиткой, синими стенами, полом из травертина, настольной раковиной, столешницей из гранита, бежевым полом, разноцветной столешницей и встроенной тумбой - последний тренд
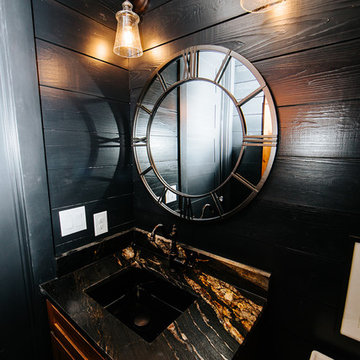
Snap Chic Photography
На фото: маленький туалет в стиле кантри с фасадами в стиле шейкер, коричневыми фасадами, унитазом-моноблоком, черными стенами, полом из цементной плитки, накладной раковиной, столешницей из гранита и черной столешницей для на участке и в саду
На фото: маленький туалет в стиле кантри с фасадами в стиле шейкер, коричневыми фасадами, унитазом-моноблоком, черными стенами, полом из цементной плитки, накладной раковиной, столешницей из гранита и черной столешницей для на участке и в саду
Туалет с коричневыми фасадами и столешницей из гранита – фото дизайна интерьера
1