Туалет с коричневыми фасадами и паркетным полом среднего тона – фото дизайна интерьера
Сортировать:
Бюджет
Сортировать:Популярное за сегодня
41 - 60 из 230 фото
1 из 3
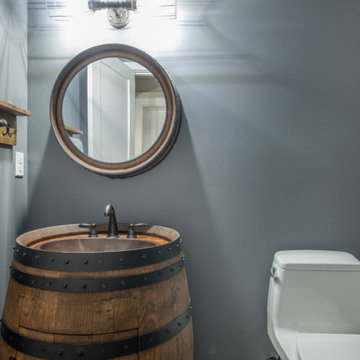
Completed in 2019, this is a home we completed for client who initially engaged us to remodeled their 100 year old classic craftsman bungalow on Seattle’s Queen Anne Hill. During our initial conversation, it became readily apparent that their program was much larger than a remodel could accomplish and the conversation quickly turned toward the design of a new structure that could accommodate a growing family, a live-in Nanny, a variety of entertainment options and an enclosed garage – all squeezed onto a compact urban corner lot.
Project entitlement took almost a year as the house size dictated that we take advantage of several exceptions in Seattle’s complex zoning code. After several meetings with city planning officials, we finally prevailed in our arguments and ultimately designed a 4 story, 3800 sf house on a 2700 sf lot. The finished product is light and airy with a large, open plan and exposed beams on the main level, 5 bedrooms, 4 full bathrooms, 2 powder rooms, 2 fireplaces, 4 climate zones, a huge basement with a home theatre, guest suite, climbing gym, and an underground tavern/wine cellar/man cave. The kitchen has a large island, a walk-in pantry, a small breakfast area and access to a large deck. All of this program is capped by a rooftop deck with expansive views of Seattle’s urban landscape and Lake Union.
Unfortunately for our clients, a job relocation to Southern California forced a sale of their dream home a little more than a year after they settled in after a year project. The good news is that in Seattle’s tight housing market, in less than a week they received several full price offers with escalator clauses which allowed them to turn a nice profit on the deal.
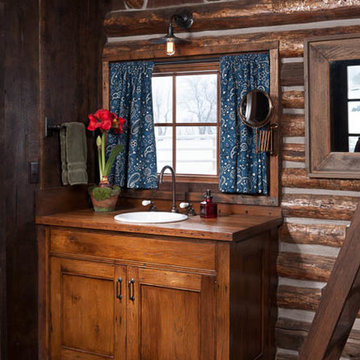
Пример оригинального дизайна: маленький туалет в стиле рустика с фасадами с утопленной филенкой, коричневыми фасадами, коричневыми стенами, паркетным полом среднего тона, настольной раковиной и столешницей из дерева для на участке и в саду

Свежая идея для дизайна: туалет среднего размера в классическом стиле с фасадами с декоративным кантом, коричневыми фасадами, унитазом-моноблоком, серыми стенами, паркетным полом среднего тона, врезной раковиной, мраморной столешницей, коричневым полом, белой столешницей и напольной тумбой - отличное фото интерьера
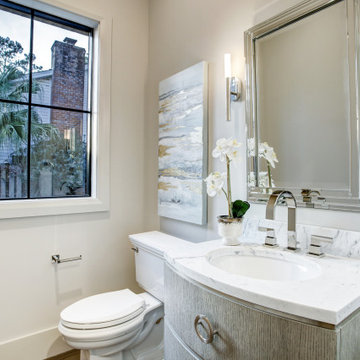
На фото: огромный туалет в современном стиле с фасадами островного типа, коричневыми фасадами, паркетным полом среднего тона, врезной раковиной, мраморной столешницей, коричневым полом, белой столешницей и встроенной тумбой
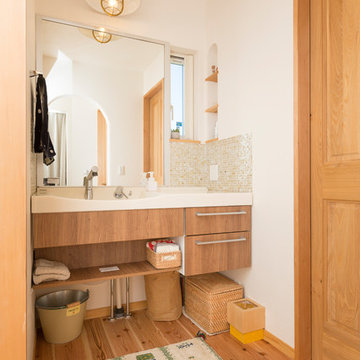
Идея дизайна: туалет в восточном стиле с плоскими фасадами, коричневыми фасадами, белыми стенами, паркетным полом среднего тона и коричневым полом
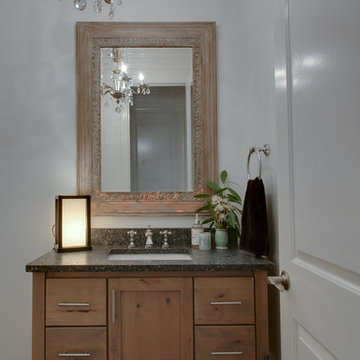
This powder room doesn't even look the same.... check out the before photos at the end,
Пример оригинального дизайна: маленький туалет в классическом стиле с плоскими фасадами, коричневыми фасадами, белыми стенами, паркетным полом среднего тона, врезной раковиной, столешницей из гранита, коричневым полом и серой столешницей для на участке и в саду
Пример оригинального дизайна: маленький туалет в классическом стиле с плоскими фасадами, коричневыми фасадами, белыми стенами, паркетным полом среднего тона, врезной раковиной, столешницей из гранита, коричневым полом и серой столешницей для на участке и в саду
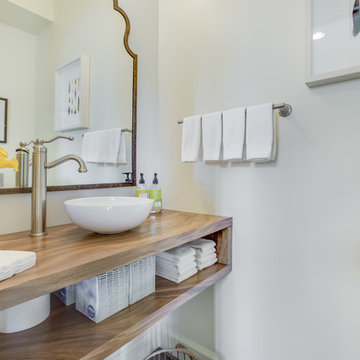
Photography by Jana Sobel,
Interior design by Shea Bryars,
Custom vanity by Mohler Woodworks,
Contractor Joe Smaha,
Стильный дизайн: маленький туалет в стиле модернизм с коричневыми фасадами, белыми стенами, паркетным полом среднего тона, настольной раковиной, столешницей из дерева, коричневым полом и коричневой столешницей для на участке и в саду - последний тренд
Стильный дизайн: маленький туалет в стиле модернизм с коричневыми фасадами, белыми стенами, паркетным полом среднего тона, настольной раковиной, столешницей из дерева, коричневым полом и коричневой столешницей для на участке и в саду - последний тренд
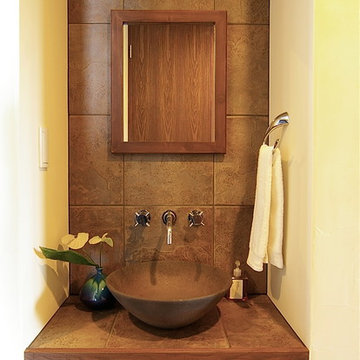
Свежая идея для дизайна: туалет в стиле ретро с коричневыми фасадами, коричневой плиткой, керамогранитной плиткой, белыми стенами, паркетным полом среднего тона, столешницей из плитки, коричневым полом и коричневой столешницей - отличное фото интерьера
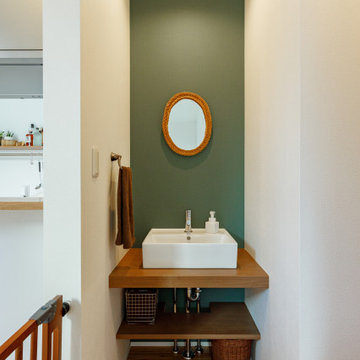
グリーンのアクセントウォールが印象的な
収納空間も工夫された洗面台。
Стильный дизайн: туалет в скандинавском стиле с открытыми фасадами, коричневыми фасадами, зелеными стенами, паркетным полом среднего тона и коричневым полом - последний тренд
Стильный дизайн: туалет в скандинавском стиле с открытыми фасадами, коричневыми фасадами, зелеными стенами, паркетным полом среднего тона и коричневым полом - последний тренд
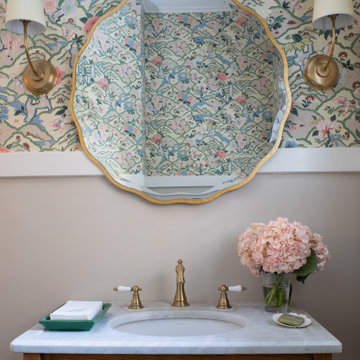
Идея дизайна: туалет среднего размера в классическом стиле с открытыми фасадами, коричневыми фасадами, бежевыми стенами, паркетным полом среднего тона, врезной раковиной, мраморной столешницей, коричневым полом, белой столешницей, встроенной тумбой и обоями на стенах
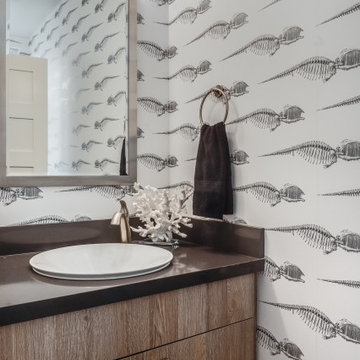
It’s rare when a client comes to me with a brief for a complete home from scratch, but that is exactly what happened here. My client, a professional musician and singer, was having a luxury three-story condo built and wanted help choosing not only all the hardscape materials like tile, flooring, carpet, and cabinetry, but also all furniture and furnishings. I even outfitted his new home with plates, flatware, pots and pans, towels, sheets, and window coverings. Like I said, this was from scratch!
We defined his style direction for the new home including dark colors, minimalistic furniture, and a modern industrial sensibility, and I set about creating a fluid expression of that style. The tone is set at the entry where a custom laser-cut industrial steel sign requests visitors be shoeless. We deliberately limited the color palette for the entire house to black, grey, and deep blue, with grey-washed or dark stained neutral woods.
The navy zellige tiles on the backsplash in the kitchen add depth between the cement-textured quartz counters and cerused cabinetry. The island is painted in a coordinating navy and features hand-forged iron stools. In the dining room, horizontal and vertical lines play with each other in the form of an angular linear chandelier, lighted acrylic light columns, and a dining table with a special faceted wave edge. Chair backs echo the shape of the art maps on the wall.
We chose a unique, three dimensional wall treatment for the living room where a plush sectional and LED tunable lights set the stage for comfy movie nights. Walls with a repeating whimsical black and white whale skeleton named Bruce adorn the walls of the powder room. The adjacent patio boasts a resort-like feeling with a cozy fire table, a wall of up-lit boxwoods, and a black sofa and chairs for star gazing.
A gallery wall featuring a roster of some of my client’s favorite rock, punk, and jazz musicians adorns the stairwell. On the third floor, the primary and guest bathrooms continue with the cement-textured quartz counters and same cerused cabinetry.
We completed this well-appointed home with a serene guest room in the established limited color palette and a lounge/office/recording room.
All photos by Bernardo Grijalva
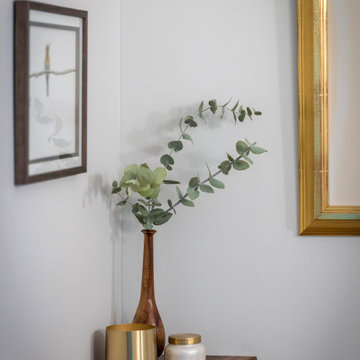
Стильный дизайн: туалет среднего размера в классическом стиле с фасадами в стиле шейкер, коричневыми фасадами, раздельным унитазом, серыми стенами, паркетным полом среднего тона, настольной раковиной, столешницей из дерева, коричневым полом, коричневой столешницей и напольной тумбой - последний тренд
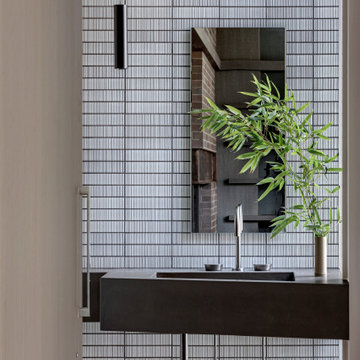
Powder Bathroom
Идея дизайна: туалет в стиле модернизм с коричневыми фасадами, унитазом-моноблоком, белой плиткой, керамической плиткой, белыми стенами, паркетным полом среднего тона, монолитной раковиной, столешницей из бетона, коричневым полом, коричневой столешницей и подвесной тумбой
Идея дизайна: туалет в стиле модернизм с коричневыми фасадами, унитазом-моноблоком, белой плиткой, керамической плиткой, белыми стенами, паркетным полом среднего тона, монолитной раковиной, столешницей из бетона, коричневым полом, коричневой столешницей и подвесной тумбой
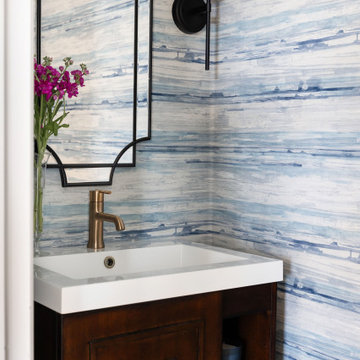
На фото: маленький туалет в стиле неоклассика (современная классика) с фасадами с утопленной филенкой, коричневыми фасадами, унитазом-моноблоком, синими стенами, паркетным полом среднего тона, монолитной раковиной, коричневым полом, напольной тумбой и обоями на стенах для на участке и в саду
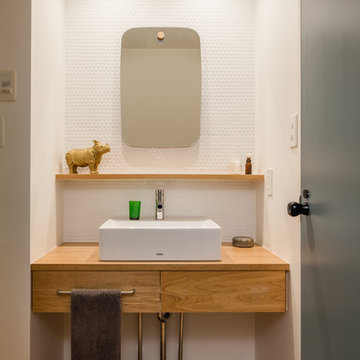
バスルーム外の脱衣室です
手洗い正面の壁はモザイクタイルを貼り
清潔感のあるシンプルな印象ですが冷たくならないよう
にしました。
小さな空間なので最小限の機能にとどめスッキリと見せています。
На фото: маленький туалет в современном стиле с открытыми фасадами, коричневыми фасадами, белой плиткой, плиткой мозаикой, белыми стенами, паркетным полом среднего тона, настольной раковиной, столешницей из дерева, коричневым полом и коричневой столешницей для на участке и в саду
На фото: маленький туалет в современном стиле с открытыми фасадами, коричневыми фасадами, белой плиткой, плиткой мозаикой, белыми стенами, паркетным полом среднего тона, настольной раковиной, столешницей из дерева, коричневым полом и коричневой столешницей для на участке и в саду
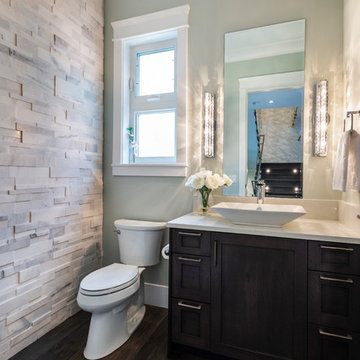
На фото: маленький туалет в классическом стиле с фасадами в стиле шейкер, коричневыми фасадами, раздельным унитазом, серой плиткой, мраморной плиткой, серыми стенами, паркетным полом среднего тона, настольной раковиной, столешницей из искусственного кварца, коричневым полом и бежевой столешницей для на участке и в саду с
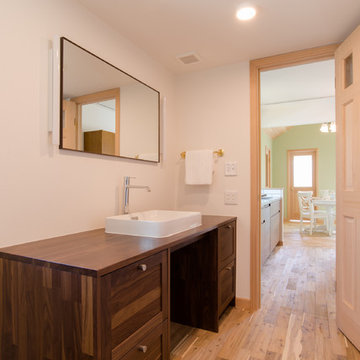
Свежая идея для дизайна: туалет среднего размера в морском стиле с фасадами в стиле шейкер, коричневыми фасадами, белыми стенами, паркетным полом среднего тона, настольной раковиной, столешницей из дерева, коричневым полом и коричневой столешницей - отличное фото интерьера
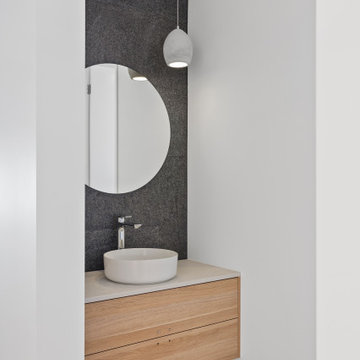
Свежая идея для дизайна: маленький туалет с фасадами островного типа, коричневыми фасадами, черной плиткой, мраморной плиткой, черными стенами, паркетным полом среднего тона, настольной раковиной, столешницей из искусственного кварца, коричневым полом, серой столешницей и подвесной тумбой для на участке и в саду - отличное фото интерьера

Пример оригинального дизайна: туалет в стиле кантри с плоскими фасадами, коричневыми фасадами, серой плиткой, керамической плиткой, серыми стенами, паркетным полом среднего тона, врезной раковиной, столешницей из искусственного кварца и коричневым полом
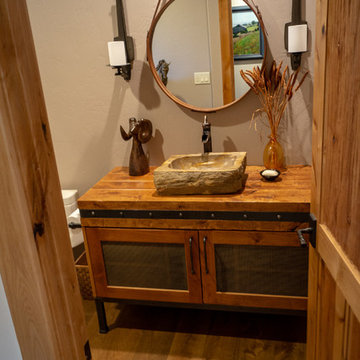
The home's powder room features a rustic cabinet with a hand forged iron bast and strapping with a stone sink.
Свежая идея для дизайна: туалет среднего размера в стиле рустика с фасадами островного типа, коричневыми фасадами, раздельным унитазом, коричневыми стенами, паркетным полом среднего тона, настольной раковиной, столешницей из дерева и коричневым полом - отличное фото интерьера
Свежая идея для дизайна: туалет среднего размера в стиле рустика с фасадами островного типа, коричневыми фасадами, раздельным унитазом, коричневыми стенами, паркетным полом среднего тона, настольной раковиной, столешницей из дерева и коричневым полом - отличное фото интерьера
Туалет с коричневыми фасадами и паркетным полом среднего тона – фото дизайна интерьера
3