Туалет с коричневыми фасадами и оранжевыми фасадами – фото дизайна интерьера
Сортировать:
Бюджет
Сортировать:Популярное за сегодня
81 - 100 из 1 819 фото
1 из 3
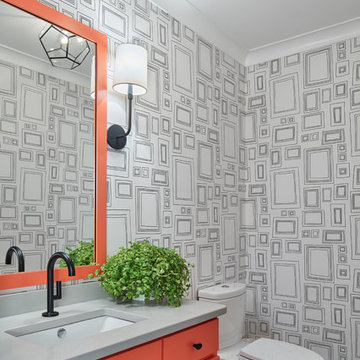
Свежая идея для дизайна: туалет в морском стиле с оранжевыми фасадами, раздельным унитазом, разноцветными стенами, врезной раковиной, серым полом и серой столешницей - отличное фото интерьера
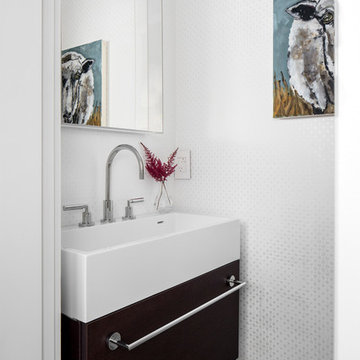
TEAM
Interior Design: LDa Architecture & Interiors
Millworker: WoodLab
Photographer: Sean Litchfield Photography
Идея дизайна: маленький туалет в современном стиле с плоскими фасадами, коричневыми фасадами, белыми стенами, полом из керамической плитки, консольной раковиной и разноцветным полом для на участке и в саду
Идея дизайна: маленький туалет в современном стиле с плоскими фасадами, коричневыми фасадами, белыми стенами, полом из керамической плитки, консольной раковиной и разноцветным полом для на участке и в саду
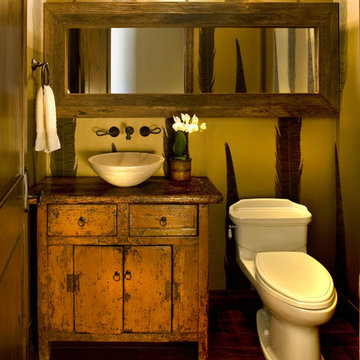
This getaway for the urban elite is a bold re-interpretation of
the classic cabin paradigm. Located atop the San Francisco
Peaks the space pays homage to the surroundings by
accenting the natural beauty with industrial influenced
pieces and finishes that offer a retrospective on western
lifestyle.
Recently completed, the design focused on furniture and
fixtures with some emphasis on lighting and bathroom
updates. The character of the space reflected the client's
renowned personality and connection with the western lifestyle.
Mixing modern interpretations of classic pieces with textured
finishes the design encapsulates the new direction of western.
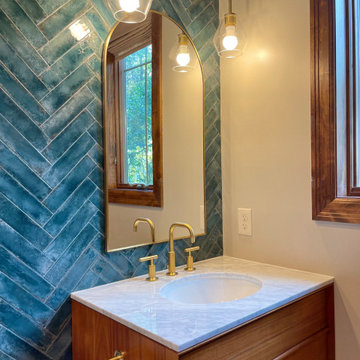
Freestanding West Elm vanity, Kohler faucets and green herringbone tile.
Свежая идея для дизайна: маленький туалет с плоскими фасадами, коричневыми фасадами, зеленой плиткой, керамогранитной плиткой, бежевыми стенами, врезной раковиной, мраморной столешницей, белой столешницей и напольной тумбой для на участке и в саду - отличное фото интерьера
Свежая идея для дизайна: маленький туалет с плоскими фасадами, коричневыми фасадами, зеленой плиткой, керамогранитной плиткой, бежевыми стенами, врезной раковиной, мраморной столешницей, белой столешницей и напольной тумбой для на участке и в саду - отличное фото интерьера

A mix of gold and bronze fixtures add a bit of contrast to the first floor powder room.
Свежая идея для дизайна: большой туалет в стиле неоклассика (современная классика) с фасадами с утопленной филенкой, коричневыми фасадами, раздельным унитазом, полом из ламината, врезной раковиной, столешницей из кварцита, коричневым полом, белой столешницей и напольной тумбой - отличное фото интерьера
Свежая идея для дизайна: большой туалет в стиле неоклассика (современная классика) с фасадами с утопленной филенкой, коричневыми фасадами, раздельным унитазом, полом из ламината, врезной раковиной, столешницей из кварцита, коричневым полом, белой столешницей и напольной тумбой - отличное фото интерьера
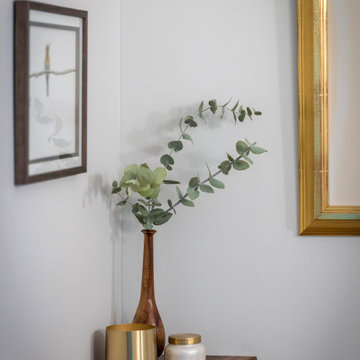
Стильный дизайн: туалет среднего размера в классическом стиле с фасадами в стиле шейкер, коричневыми фасадами, раздельным унитазом, серыми стенами, паркетным полом среднего тона, настольной раковиной, столешницей из дерева, коричневым полом, коричневой столешницей и напольной тумбой - последний тренд
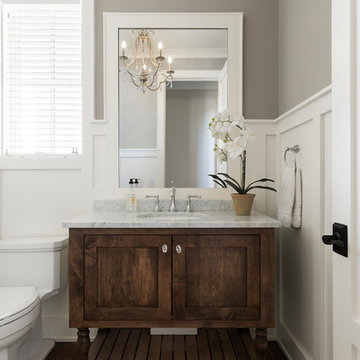
Spacecrafting
Пример оригинального дизайна: туалет среднего размера с фасадами островного типа, коричневыми фасадами, унитазом-моноблоком, серыми стенами, темным паркетным полом, врезной раковиной, мраморной столешницей, коричневым полом и серой столешницей
Пример оригинального дизайна: туалет среднего размера с фасадами островного типа, коричневыми фасадами, унитазом-моноблоком, серыми стенами, темным паркетным полом, врезной раковиной, мраморной столешницей, коричневым полом и серой столешницей
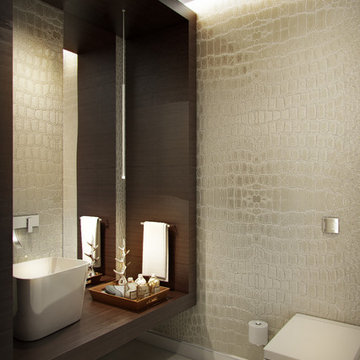
Стильный дизайн: туалет среднего размера: освещение в современном стиле с коричневыми фасадами, инсталляцией, бежевой плиткой, керамической плиткой, бежевыми стенами, бетонным полом, настольной раковиной, столешницей из дерева, бежевым полом и коричневой столешницей - последний тренд
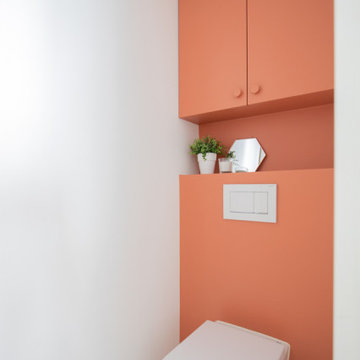
Création d'un placard de rangement au dessus des ces toilettes suspendus. Peinture de qualité saumon pour trancher avec le mur blanc. Sobre et élégant.

Farmhouse Powder Room with oversized mirror and herringbone floor tile.
Just the Right Piece
Warren, NJ 07059
На фото: туалет среднего размера в стиле кантри с фасадами островного типа, коричневыми фасадами, унитазом-моноблоком, бежевыми стенами, полом из керамической плитки, врезной раковиной, столешницей из кварцита, серым полом, бежевой столешницей и напольной тумбой с
На фото: туалет среднего размера в стиле кантри с фасадами островного типа, коричневыми фасадами, унитазом-моноблоком, бежевыми стенами, полом из керамической плитки, врезной раковиной, столешницей из кварцита, серым полом, бежевой столешницей и напольной тумбой с
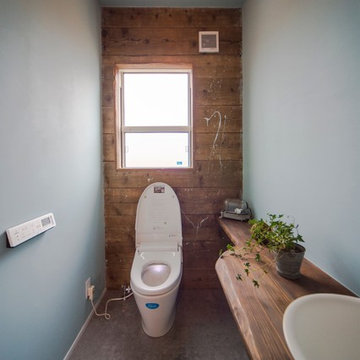
ヴィンテージ感ある古材を一面に
お施主様によるペイントをし、楽しいお家つくりと
なりました。
床はコンクリート風のクッションフロア
クールでかっこいいトイレが完成しました♪
На фото: большой туалет в морском стиле с открытыми фасадами, коричневыми фасадами, белыми стенами, полом из винила, монолитной раковиной, столешницей из дерева, серым полом и коричневой столешницей
На фото: большой туалет в морском стиле с открытыми фасадами, коричневыми фасадами, белыми стенами, полом из винила, монолитной раковиной, столешницей из дерева, серым полом и коричневой столешницей
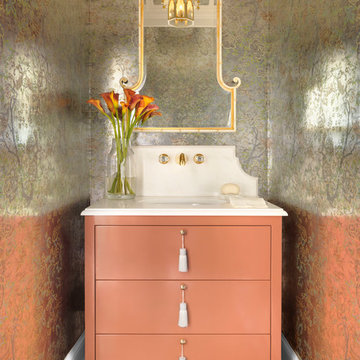
Alise O'Brien
Источник вдохновения для домашнего уюта: туалет среднего размера в классическом стиле с плоскими фасадами, врезной раковиной, мраморной столешницей, белой столешницей, паркетным полом среднего тона, коричневым полом и оранжевыми фасадами
Источник вдохновения для домашнего уюта: туалет среднего размера в классическом стиле с плоскими фасадами, врезной раковиной, мраморной столешницей, белой столешницей, паркетным полом среднего тона, коричневым полом и оранжевыми фасадами
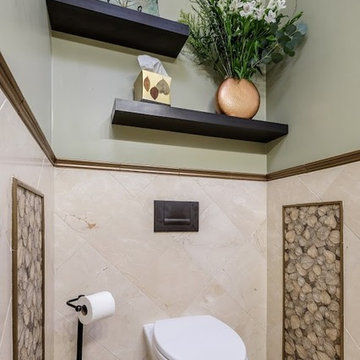
Свежая идея для дизайна: туалет среднего размера в современном стиле с коричневыми фасадами, инсталляцией, бежевой плиткой, керамической плиткой, бежевыми стенами, полом из известняка, настольной раковиной и фасадами в стиле шейкер - отличное фото интерьера

This Farmhouse style home was designed around the separate spaces and wraps or hugs around the courtyard, it’s inviting, comfortable and timeless. A welcoming entry and sliding doors suggest indoor/ outdoor living through all of the private and public main spaces including the Entry, Kitchen, living, and master bedroom. Another major design element for the interior of this home called the “galley” hallway, features high clerestory windows and creative entrances to two of the spaces. Custom Double Sliding Barn Doors to the office and an oversized entrance with sidelights and a transom window, frame the main entry and draws guests right through to the rear courtyard. The owner’s one-of-a-kind creative craft room and laundry room allow for open projects to rest without cramping a social event in the public spaces. Lastly, the HUGE but unassuming 2,200 sq ft garage provides two tiers and space for a full sized RV, off road vehicles and two daily drivers. This home is an amazing example of balance between on-site toy storage, several entertaining space options and private/quiet time and spaces alike.

Powder bathroom with marble flooring
Идея дизайна: маленький туалет в стиле модернизм с плоскими фасадами, коричневыми фасадами, раздельным унитазом, черной плиткой, керамогранитной плиткой, черными стенами, мраморным полом, настольной раковиной, мраморной столешницей, разноцветным полом, белой столешницей и подвесной тумбой для на участке и в саду
Идея дизайна: маленький туалет в стиле модернизм с плоскими фасадами, коричневыми фасадами, раздельным унитазом, черной плиткой, керамогранитной плиткой, черными стенами, мраморным полом, настольной раковиной, мраморной столешницей, разноцветным полом, белой столешницей и подвесной тумбой для на участке и в саду

Источник вдохновения для домашнего уюта: маленький туалет в стиле модернизм с плоскими фасадами, коричневыми фасадами, инсталляцией, серой плиткой, цементной плиткой, белыми стенами, полом из керамогранита, врезной раковиной, столешницей из бетона, белым полом, серой столешницей и подвесной тумбой для на участке и в саду
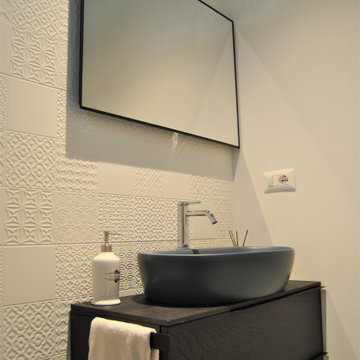
Pavimento e rivestimento pareti in gres porcellanato (marca Porcelanosa).
Идея дизайна: маленький туалет с плоскими фасадами, коричневыми фасадами, унитазом-моноблоком, белой плиткой, керамогранитной плиткой, белыми стенами, полом из керамогранита, настольной раковиной, столешницей из дерева, серым полом, коричневой столешницей и подвесной тумбой для на участке и в саду
Идея дизайна: маленький туалет с плоскими фасадами, коричневыми фасадами, унитазом-моноблоком, белой плиткой, керамогранитной плиткой, белыми стенами, полом из керамогранита, настольной раковиной, столешницей из дерева, серым полом, коричневой столешницей и подвесной тумбой для на участке и в саду

The vibrant powder room has floral wallpaper highlighted by crisp white wainscoting. The vanity is a custom-made, furniture grade piece topped with white Carrara marble. Black slate floors complete the room.
What started as an addition project turned into a full house remodel in this Modern Craftsman home in Narberth, PA. The addition included the creation of a sitting room, family room, mudroom and third floor. As we moved to the rest of the home, we designed and built a custom staircase to connect the family room to the existing kitchen. We laid red oak flooring with a mahogany inlay throughout house. Another central feature of this is home is all the built-in storage. We used or created every nook for seating and storage throughout the house, as you can see in the family room, dining area, staircase landing, bedroom and bathrooms. Custom wainscoting and trim are everywhere you look, and gives a clean, polished look to this warm house.
Rudloff Custom Builders has won Best of Houzz for Customer Service in 2014, 2015 2016, 2017 and 2019. We also were voted Best of Design in 2016, 2017, 2018, 2019 which only 2% of professionals receive. Rudloff Custom Builders has been featured on Houzz in their Kitchen of the Week, What to Know About Using Reclaimed Wood in the Kitchen as well as included in their Bathroom WorkBook article. We are a full service, certified remodeling company that covers all of the Philadelphia suburban area. This business, like most others, developed from a friendship of young entrepreneurs who wanted to make a difference in their clients’ lives, one household at a time. This relationship between partners is much more than a friendship. Edward and Stephen Rudloff are brothers who have renovated and built custom homes together paying close attention to detail. They are carpenters by trade and understand concept and execution. Rudloff Custom Builders will provide services for you with the highest level of professionalism, quality, detail, punctuality and craftsmanship, every step of the way along our journey together.
Specializing in residential construction allows us to connect with our clients early in the design phase to ensure that every detail is captured as you imagined. One stop shopping is essentially what you will receive with Rudloff Custom Builders from design of your project to the construction of your dreams, executed by on-site project managers and skilled craftsmen. Our concept: envision our client’s ideas and make them a reality. Our mission: CREATING LIFETIME RELATIONSHIPS BUILT ON TRUST AND INTEGRITY.
Photo Credit: Linda McManus Images
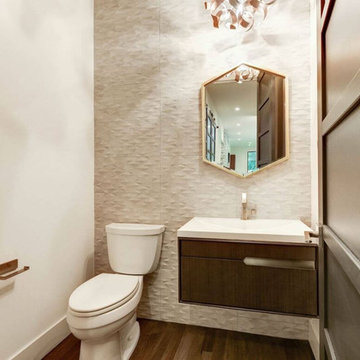
Идея дизайна: туалет среднего размера в современном стиле с плоскими фасадами, коричневыми фасадами, раздельным унитазом, серой плиткой, керамической плиткой, белыми стенами, темным паркетным полом, подвесной раковиной, мраморной столешницей, коричневым полом и белой столешницей
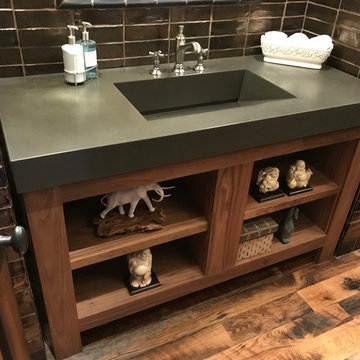
Источник вдохновения для домашнего уюта: туалет в стиле модернизм с открытыми фасадами, коричневыми фасадами, паркетным полом среднего тона, столешницей из бетона и разноцветным полом
Туалет с коричневыми фасадами и оранжевыми фасадами – фото дизайна интерьера
5