Туалет с коричневым полом и подвесной тумбой – фото дизайна интерьера
Сортировать:
Бюджет
Сортировать:Популярное за сегодня
41 - 60 из 696 фото
1 из 3

Rainforest Bathroom in Horsham, West Sussex
Explore this rainforest-inspired bathroom, utilising leafy tiles, brushed gold brassware and great storage options.
The Brief
This Horsham-based couple required an update of their en-suite bathroom and sought to create an indulgent space with a difference, whilst also encompassing their interest in art and design.
Creating a great theme was key to this project, but storage requirements were also an important consideration. Space to store bathroom essentials was key, as well as areas to display decorative items.
Design Elements
A leafy rainforest tile is one of the key design elements of this projects.
It has been used as an accent within storage niches and for the main shower wall, and contributes towards the arty design this client favoured from initial conversations about the project. On the opposing shower wall, a mint tile has been used, with a neutral tile used on the remaining two walls.
Including plentiful storage was key to ensure everything had its place in this en-suite. A sizeable furniture unit and matching mirrored cabinet from supplier Pelipal incorporate plenty of storage, in a complimenting wood finish.
Special Inclusions
To compliment the green and leafy theme, a selection of brushed gold brassware has been utilised within the shower, basin area, flush plate and towel rail. Including the brushed gold elements enhanced the design and further added to the unique theme favoured by the client.
Storage niches have been used within the shower and above sanitaryware, as a place to store decorative items and everyday showering essentials.
The shower itself is made of a Crosswater enclosure and tray, equipped with a waterfall style shower and matching shower control.
Project Highlight
The highlight of this project is the sizeable furniture unit and matching mirrored cabinet from German supplier Pelipal, chosen in the san remo oak finish.
This furniture adds all-important storage space for the client and also perfectly matches the leafy theme of this bathroom project.
The End Result
This project highlights the amazing results that can be achieved when choosing something a little bit different. Designer Martin has created a fantastic theme for this client, with elements that work in perfect harmony, and achieve the initial brief of the client.
If you’re looking to create a unique style in your next bathroom, en-suite or cloakroom project, discover how our expert design team can transform your space with a free design appointment.
Arrange a free bathroom design appointment in showroom or online.

Flooring: Dura-Design Cork Cleopatra
Tile: Heath Ceramics Dimensional Crease Graphite
Wall Color: Sherwin Williams Cocoon
Faucet: California Faucets

Reforma integral Sube Interiorismo www.subeinteriorismo.com
Biderbost Photo
Стильный дизайн: маленький туалет в стиле неоклассика (современная классика) с открытыми фасадами, белыми фасадами, серыми стенами, полом из ламината, настольной раковиной, столешницей из дерева, коричневым полом, коричневой столешницей, подвесной тумбой и обоями на стенах для на участке и в саду - последний тренд
Стильный дизайн: маленький туалет в стиле неоклассика (современная классика) с открытыми фасадами, белыми фасадами, серыми стенами, полом из ламината, настольной раковиной, столешницей из дерева, коричневым полом, коричневой столешницей, подвесной тумбой и обоями на стенах для на участке и в саду - последний тренд

We always say that a powder room is the “gift” you give to the guests in your home; a special detail here and there, a touch of color added, and the space becomes a delight! This custom beauty, completed in January 2020, was carefully crafted through many construction drawings and meetings.
We intentionally created a shallower depth along both sides of the sink area in order to accommodate the location of the door openings. (The right side of the image leads to the foyer, while the left leads to a closet water closet room.) We even had the casing/trim applied after the countertop was installed in order to bring the marble in one piece! Setting the height of the wall faucet and wall outlet for the exposed P-Trap meant careful calculation and precise templating along the way, with plenty of interior construction drawings. But for such detail, it was well worth it.
From the book-matched miter on our black and white marble, to the wall mounted faucet in matte black, each design element is chosen to play off of the stacked metallic wall tile and scones. Our homeowners were thrilled with the results, and we think their guests are too!

A bold wallpaper was chosen for impact in this downstairs cloakroom, with Downpipe (Farrow and Ball) ceiling and panel behind the toilet, with the sink unit in a matching dark shade. The toilet and sink unit are wall mounted to increase the feeling of space.
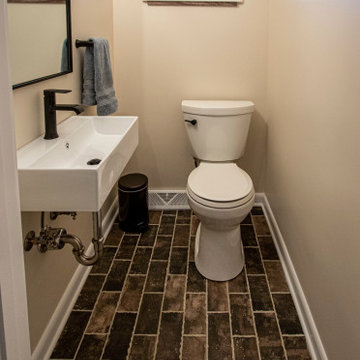
This powder room was updated with a new wall mount rectangular white porcelain sink, a Moen Genta collection in matte black includes a new faucet, towel bar, paper holder, a Kohler Meller vanity light, Monet black frame mirror and a Kohler Cimarron comfort height toilet in white. On the floor is Brickwork Corridor 4x8 brick look glazed porcelain tile.
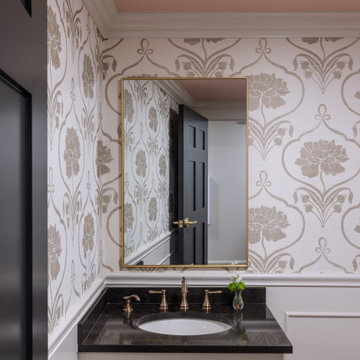
Свежая идея для дизайна: туалет в стиле неоклассика (современная классика) с белыми фасадами, черными стенами, паркетным полом среднего тона, врезной раковиной, столешницей из гранита, коричневым полом, черной столешницей, подвесной тумбой и панелями на стенах - отличное фото интерьера
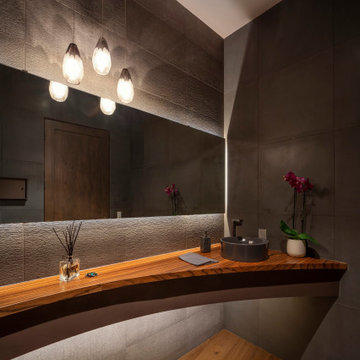
Свежая идея для дизайна: большой туалет в современном стиле с открытыми фасадами, серой плиткой, настольной раковиной, столешницей из дерева, коричневым полом, коричневой столешницей и подвесной тумбой - отличное фото интерьера
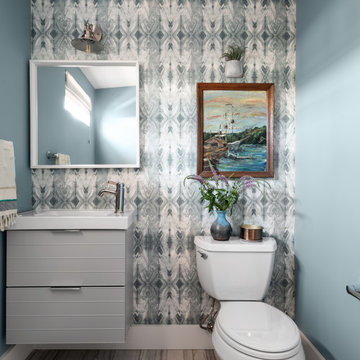
На фото: туалет в стиле неоклассика (современная классика) с плоскими фасадами, серыми фасадами, разноцветными стенами, консольной раковиной, коричневым полом, белой столешницей, подвесной тумбой и обоями на стенах
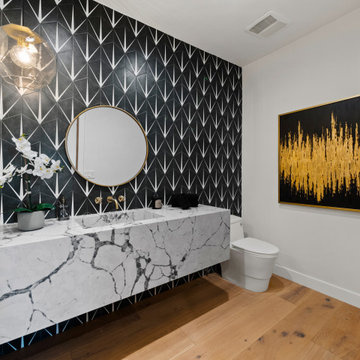
2020 ARY Construction signature complete home remodel in contemporary style
На фото: туалет в современном стиле с унитазом-моноблоком, черно-белой плиткой, белыми стенами, паркетным полом среднего тона, монолитной раковиной, коричневым полом, серой столешницей и подвесной тумбой
На фото: туалет в современном стиле с унитазом-моноблоком, черно-белой плиткой, белыми стенами, паркетным полом среднего тона, монолитной раковиной, коричневым полом, серой столешницей и подвесной тумбой

We always say that a powder room is the “gift” you give to the guests in your home; a special detail here and there, a touch of color added, and the space becomes a delight! This custom beauty, completed in January 2020, was carefully crafted through many construction drawings and meetings.
We intentionally created a shallower depth along both sides of the sink area in order to accommodate the location of the door openings. (The right side of the image leads to the foyer, while the left leads to a closet water closet room.) We even had the casing/trim applied after the countertop was installed in order to bring the marble in one piece! Setting the height of the wall faucet and wall outlet for the exposed P-Trap meant careful calculation and precise templating along the way, with plenty of interior construction drawings. But for such detail, it was well worth it.
From the book-matched miter on our black and white marble, to the wall mounted faucet in matte black, each design element is chosen to play off of the stacked metallic wall tile and scones. Our homeowners were thrilled with the results, and we think their guests are too!
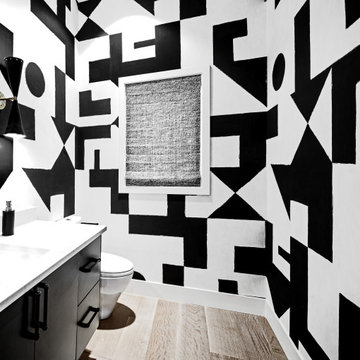
Источник вдохновения для домашнего уюта: туалет в современном стиле с плоскими фасадами, черными фасадами, разноцветными стенами, врезной раковиной, коричневым полом, белой столешницей и подвесной тумбой

Open wooden shelves, white vessel sink, waterway faucet, and floor to ceiling green glass mosaic tiles were chosen to truly make a design statement in the powder room.

Пример оригинального дизайна: большой туалет в стиле кантри с плоскими фасадами, коричневыми фасадами, раздельным унитазом, коричневой плиткой, каменной плиткой, красными стенами, паркетным полом среднего тона, монолитной раковиной, столешницей из гранита, коричневым полом, черной столешницей, подвесной тумбой, балками на потолке и любой отделкой стен

Стильный дизайн: большой туалет в стиле фьюжн с фасадами в стиле шейкер, красными фасадами, унитазом-моноблоком, плиткой под дерево, черными стенами, накладной раковиной, столешницей из искусственного кварца, подвесной тумбой, обоями на стенах, коричневой плиткой, полом из плитки под дерево, коричневым полом и зеленой столешницей - последний тренд
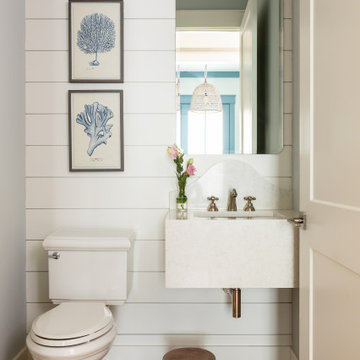
Свежая идея для дизайна: туалет в морском стиле с плоскими фасадами, белыми фасадами, раздельным унитазом, серыми стенами, паркетным полом среднего тона, врезной раковиной, коричневым полом, белой столешницей, подвесной тумбой и стенами из вагонки - отличное фото интерьера
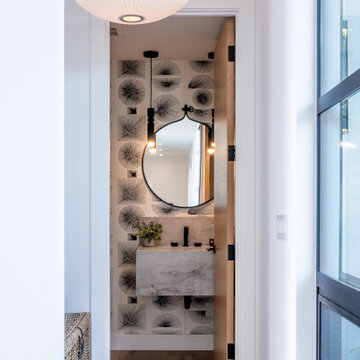
Powder room.
На фото: туалет среднего размера в стиле модернизм с белыми фасадами, белыми стенами, светлым паркетным полом, подвесной раковиной, столешницей из талькохлорита, коричневым полом, белой столешницей и подвесной тумбой с
На фото: туалет среднего размера в стиле модернизм с белыми фасадами, белыми стенами, светлым паркетным полом, подвесной раковиной, столешницей из талькохлорита, коричневым полом, белой столешницей и подвесной тумбой с
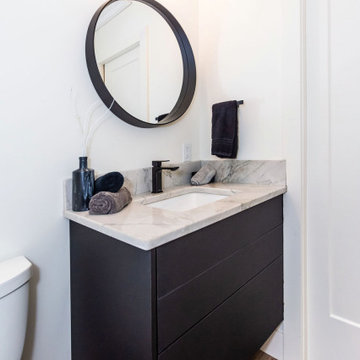
A contemporary and modern powder room that uses neutral colours in order to create a sleek and clean design. The floating vanity adds a unique design element. The gold light fixture over the mirror evokes a sense of luxury.
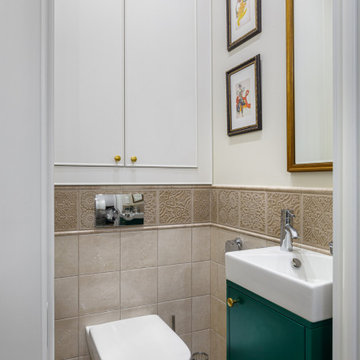
Источник вдохновения для домашнего уюта: маленький туалет в классическом стиле с плоскими фасадами, зелеными фасадами, инсталляцией, бежевой плиткой, керамической плиткой, бежевыми стенами, полом из керамической плитки, накладной раковиной, коричневым полом и подвесной тумбой для на участке и в саду
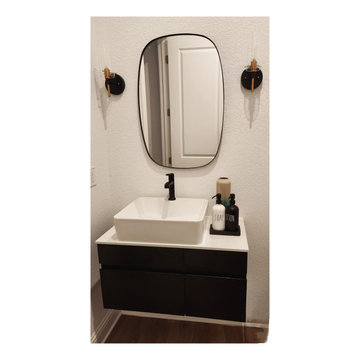
На фото: маленький туалет в стиле модернизм с фасадами островного типа, коричневыми фасадами, биде, белыми стенами, полом из винила, накладной раковиной, столешницей из искусственного кварца, коричневым полом, белой столешницей и подвесной тумбой для на участке и в саду с
Туалет с коричневым полом и подвесной тумбой – фото дизайна интерьера
3