Туалет с коричневой столешницей и белой столешницей – фото дизайна интерьера
Сортировать:
Бюджет
Сортировать:Популярное за сегодня
81 - 100 из 13 108 фото
1 из 3
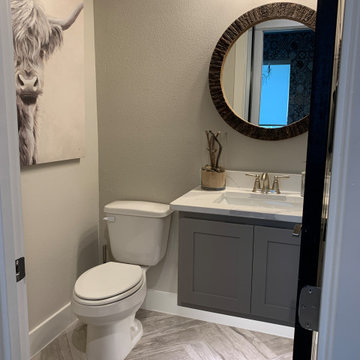
Стильный дизайн: маленький туалет в стиле неоклассика (современная классика) с фасадами в стиле шейкер, серыми фасадами, столешницей из кварцита, белой столешницей и подвесной тумбой для на участке и в саду - последний тренд
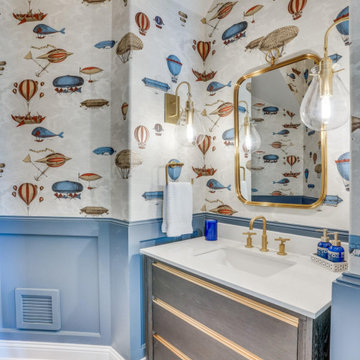
Стильный дизайн: туалет в стиле неоклассика (современная классика) с плоскими фасадами, серыми фасадами, разноцветными стенами, паркетным полом среднего тона, врезной раковиной, коричневым полом, белой столешницей, напольной тумбой, панелями на стенах и обоями на стенах - последний тренд

Источник вдохновения для домашнего уюта: туалет среднего размера в стиле неоклассика (современная классика) с фасадами в стиле шейкер, белыми фасадами, раздельным унитазом, синей плиткой, белыми стенами, мраморным полом, врезной раковиной, белым полом, белой столешницей, подвесной тумбой и потолком с обоями

Another angle.
Идея дизайна: маленький туалет в стиле неоклассика (современная классика) с коричневыми фасадами, белой плиткой, керамической плиткой, синими стенами, мраморной столешницей и белой столешницей для на участке и в саду
Идея дизайна: маленький туалет в стиле неоклассика (современная классика) с коричневыми фасадами, белой плиткой, керамической плиткой, синими стенами, мраморной столешницей и белой столешницей для на участке и в саду

Our busy young homeowners were looking to move back to Indianapolis and considered building new, but they fell in love with the great bones of this Coppergate home. The home reflected different times and different lifestyles and had become poorly suited to contemporary living. We worked with Stacy Thompson of Compass Design for the design and finishing touches on this renovation. The makeover included improving the awkwardness of the front entrance into the dining room, lightening up the staircase with new spindles, treads and a brighter color scheme in the hall. New carpet and hardwoods throughout brought an enhanced consistency through the first floor. We were able to take two separate rooms and create one large sunroom with walls of windows and beautiful natural light to abound, with a custom designed fireplace. The downstairs powder received a much-needed makeover incorporating elegant transitional plumbing and lighting fixtures. In addition, we did a complete top-to-bottom makeover of the kitchen, including custom cabinetry, new appliances and plumbing and lighting fixtures. Soft gray tile and modern quartz countertops bring a clean, bright space for this family to enjoy. This delightful home, with its clean spaces and durable surfaces is a textbook example of how to take a solid but dull abode and turn it into a dream home for a young family.

Источник вдохновения для домашнего уюта: туалет в стиле неоклассика (современная классика) с фасадами в стиле шейкер, светлыми деревянными фасадами, раздельным унитазом, черными стенами, полом из мозаичной плитки, врезной раковиной, белым полом, белой столешницей, встроенной тумбой и стенами из вагонки

This stunning powder room uses blue, white, and gold to create a sleek and contemporary look. It has a deep blue, furniture grade console with a white marble counter. The cream and gold wallpaper highlights the gold faucet and the gold details on the console.
Sleek and contemporary, this beautiful home is located in Villanova, PA. Blue, white and gold are the palette of this transitional design. With custom touches and an emphasis on flow and an open floor plan, the renovation included the kitchen, family room, butler’s pantry, mudroom, two powder rooms and floors.
Rudloff Custom Builders has won Best of Houzz for Customer Service in 2014, 2015 2016, 2017 and 2019. We also were voted Best of Design in 2016, 2017, 2018, 2019 which only 2% of professionals receive. Rudloff Custom Builders has been featured on Houzz in their Kitchen of the Week, What to Know About Using Reclaimed Wood in the Kitchen as well as included in their Bathroom WorkBook article. We are a full service, certified remodeling company that covers all of the Philadelphia suburban area. This business, like most others, developed from a friendship of young entrepreneurs who wanted to make a difference in their clients’ lives, one household at a time. This relationship between partners is much more than a friendship. Edward and Stephen Rudloff are brothers who have renovated and built custom homes together paying close attention to detail. They are carpenters by trade and understand concept and execution. Rudloff Custom Builders will provide services for you with the highest level of professionalism, quality, detail, punctuality and craftsmanship, every step of the way along our journey together.
Specializing in residential construction allows us to connect with our clients early in the design phase to ensure that every detail is captured as you imagined. One stop shopping is essentially what you will receive with Rudloff Custom Builders from design of your project to the construction of your dreams, executed by on-site project managers and skilled craftsmen. Our concept: envision our client’s ideas and make them a reality. Our mission: CREATING LIFETIME RELATIONSHIPS BUILT ON TRUST AND INTEGRITY.
Photo Credit: Linda McManus Images

Modern bathroom with paper recycled wallpaper, backlit semi-circle floating mirror, floating live-edge top and marble vessel sink.
Стильный дизайн: туалет среднего размера в морском стиле с белыми фасадами, раздельным унитазом, серыми стенами, светлым паркетным полом, настольной раковиной, столешницей из дерева, бежевым полом, коричневой столешницей, подвесной тумбой и обоями на стенах - последний тренд
Стильный дизайн: туалет среднего размера в морском стиле с белыми фасадами, раздельным унитазом, серыми стенами, светлым паркетным полом, настольной раковиной, столешницей из дерева, бежевым полом, коричневой столешницей, подвесной тумбой и обоями на стенах - последний тренд

Источник вдохновения для домашнего уюта: маленький туалет в стиле кантри с фасадами островного типа, темными деревянными фасадами, белыми стенами, паркетным полом среднего тона, столешницей из искусственного кварца, белой столешницей и напольной тумбой для на участке и в саду

Custom built by DCAM HOMES, one of Oakville’s most reputable builders. South of Lakeshore and steps to the lake, this newly built modern custom home features over 3,200 square feet of stylish living space in a prime location!
This stunning home provides large principal rooms that flow seamlessly from one another. The open concept design features soaring 24-foot ceilings with floor to ceiling windows flooding the space with natural light. A home office is located off the entrance foyer creating a private oasis away from the main living area. The double storey ceiling in the family room automatically draws your eyes towards the open riser wood staircase, an architectural delight. This space also features an extra wide, 74” fireplace for everyone to enjoy.
The thoughtfully designed chef’s kitchen was imported from Italy. An oversized island is the center focus of this room. Other highlights include top of the line built-in Miele appliances and gorgeous two-toned touch latch custom cabinetry.
With everyday convenience in mind - the mudroom, with access from the garage, is the perfect place for your family to “drop everything”. This space has built-in cabinets galore – providing endless storage.
Upstairs the master bedroom features a modern layout with open concept spa-like master ensuite features shower with body jets and steam shower stand-alone tub and stunning master vanity. This master suite also features beautiful corner windows and custom built-in wardrobes. The second and third bedroom also feature custom wardrobes and share a convenient jack-and-jill bathroom. Laundry is also found on this level.
Beautiful outdoor areas expand your living space – surrounded by mature trees and a private fence, this will be the perfect end of day retreat!
This home was designed with both style and function in mind to create both a warm and inviting living space.
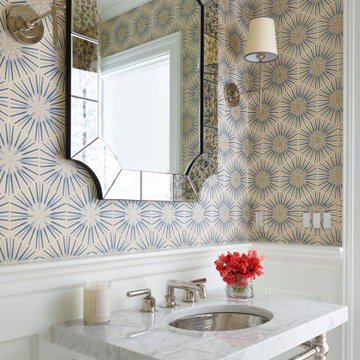
Powder Room, Chestnut Hill, MA
Идея дизайна: маленький туалет в стиле неоклассика (современная классика) с врезной раковиной, белой столешницей, разноцветной плиткой и разноцветными стенами для на участке и в саду
Идея дизайна: маленький туалет в стиле неоклассика (современная классика) с врезной раковиной, белой столешницей, разноцветной плиткой и разноцветными стенами для на участке и в саду
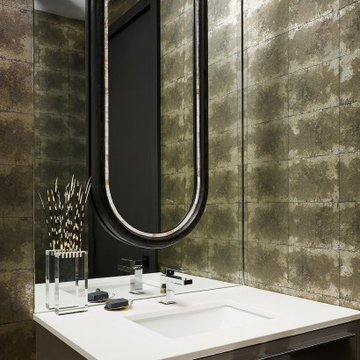
Источник вдохновения для домашнего уюта: туалет среднего размера в стиле лофт с плоскими фасадами и белой столешницей

На фото: туалет среднего размера в классическом стиле с фасадами островного типа, фасадами цвета дерева среднего тона, разноцветными стенами, паркетным полом среднего тона, накладной раковиной, столешницей из дерева, коричневым полом, коричневой столешницей, напольной тумбой и панелями на стенах

Стильный дизайн: туалет среднего размера в классическом стиле с полом из керамической плитки, врезной раковиной, мраморной столешницей, белой столешницей, фасадами в стиле шейкер, серыми фасадами, розовыми стенами, черным полом, подвесной тумбой и обоями на стенах - последний тренд

Small powder bath under a stairway. Original space was dated with heavy dark mediterranean colors and finishes. Existing wood floors remained, but vibrant, bold wallpaper used on all walls, transitional marble vanity replaced existing sink, and new wall sconces and mirrors added to give the space an update, vibrant vibe that resonated with the remainder of the house which is an old Florida style that is updated and fun.
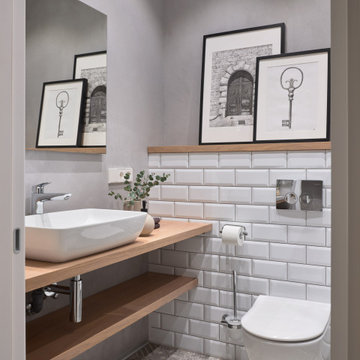
На фото: туалет в современном стиле с открытыми фасадами, инсталляцией, белой плиткой, плиткой кабанчик, серыми стенами, настольной раковиной, бежевым полом и коричневой столешницей
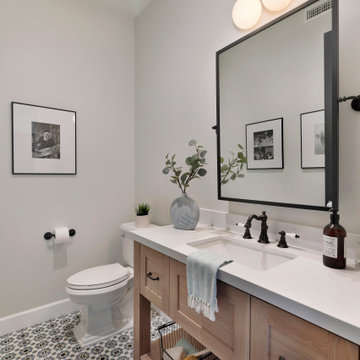
Стильный дизайн: туалет в стиле неоклассика (современная классика) с фасадами в стиле шейкер, фасадами цвета дерева среднего тона, серыми стенами, полом из цементной плитки, врезной раковиной, разноцветным полом, белой столешницей и напольной тумбой - последний тренд

Modern farmhouse designs by Jessica Koltun in Dallas, TX. Light oak floors, navy cabinets, blue cabinets, chrome fixtures, gold mirrors, subway tile, zellige square tile, black vertical fireplace tile, black wall sconces, gold chandeliers, gold hardware, navy blue wall tile, marble hex tile, marble geometric tile, modern style, contemporary, modern tile, interior design, real estate, for sale, luxury listing, dark shaker doors, blue shaker cabinets, white subway shower
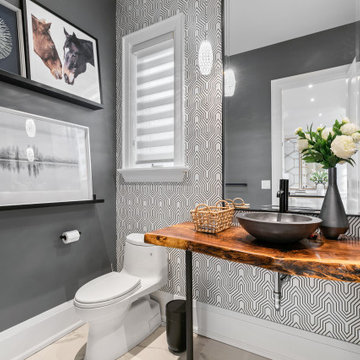
Идея дизайна: туалет в стиле неоклассика (современная классика) с открытыми фасадами, унитазом-моноблоком, серыми стенами, настольной раковиной, столешницей из дерева, бежевым полом и коричневой столешницей
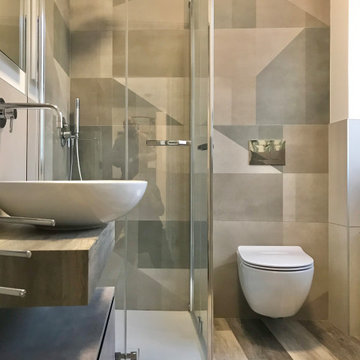
Abbiamo eliminato una piccola vasca rinchiusa in una nicchia per ordinare al meglio lo spazio del bagno e creare un disimpegno dove mettere un ripostiglio, la lavatrice e l'asciugatrice.
Туалет с коричневой столешницей и белой столешницей – фото дизайна интерьера
5