Туалет с консольной раковиной и столешницей из искусственного кварца – фото дизайна интерьера
Сортировать:
Бюджет
Сортировать:Популярное за сегодня
21 - 40 из 66 фото
1 из 3
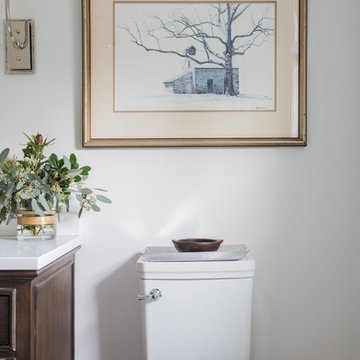
Jon Friedrich
Источник вдохновения для домашнего уюта: туалет среднего размера в стиле неоклассика (современная классика) с фасадами островного типа, темными деревянными фасадами, унитазом-моноблоком, белой плиткой, плиткой кабанчик, белыми стенами, полом из известняка, консольной раковиной, столешницей из искусственного кварца и бежевым полом
Источник вдохновения для домашнего уюта: туалет среднего размера в стиле неоклассика (современная классика) с фасадами островного типа, темными деревянными фасадами, унитазом-моноблоком, белой плиткой, плиткой кабанчик, белыми стенами, полом из известняка, консольной раковиной, столешницей из искусственного кварца и бежевым полом
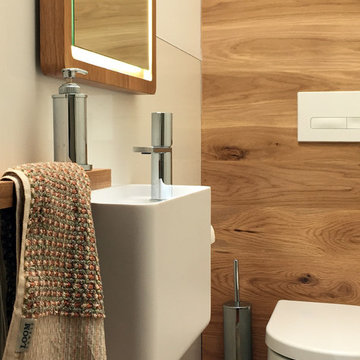
Powder Room with custom designed solid American Oak mirror with integrated LED shadow line lighting, custom made solid American Oak feature wall panel, toilet and with in-wall cistern by RogerSeller, wall hung vanity by Lavamani with Fantini faucet, custom designed solid American Oak floating shelf with hand towel handle, Indamai wall hung centrifugal toilet brush holder, RogerSeller double toilet paper holder (hidden from view)- B Yusop
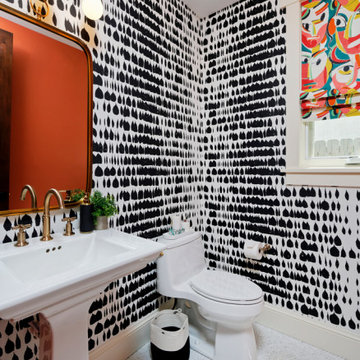
Our clients for this project asked our Miami studio to give their house a complete facelift and renovation while they were in transit from North Carolina.
The beautiful family with young children wanted to change the kitchen, master bedroom, kids suites, and living room. We loved that our clients were not afraid of colors and patterns and were always open to pushing the envelope when we incorporated certain palettes and fabrics throughout the house.
We also accommodated some of the existing furniture from our clients' old home in NC. Our team coordinated all the logistics for them to move into their new home, including picking up their vehicles, managing the moving company, and having their home ready for when they walked in.
---
Project designed by Miami interior designer Margarita Bravo. She serves Miami as well as surrounding areas such as Coconut Grove, Key Biscayne, Miami Beach, North Miami Beach, and Hallandale Beach.
For more about MARGARITA BRAVO, click here: https://www.margaritabravo.com/
To learn more about this project, click here:
https://www.margaritabravo.com/portfolio/interiors-bold-colorful-denver-home/
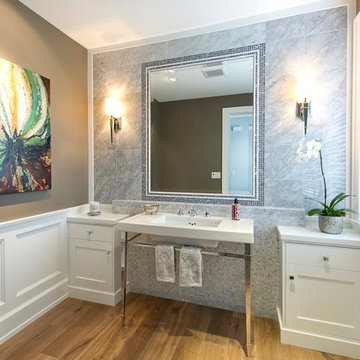
Marland Grove
На фото: туалет среднего размера в классическом стиле с фасадами в стиле шейкер, белыми фасадами, столешницей из искусственного кварца, консольной раковиной, серой плиткой, коричневыми стенами и паркетным полом среднего тона
На фото: туалет среднего размера в классическом стиле с фасадами в стиле шейкер, белыми фасадами, столешницей из искусственного кварца, консольной раковиной, серой плиткой, коричневыми стенами и паркетным полом среднего тона
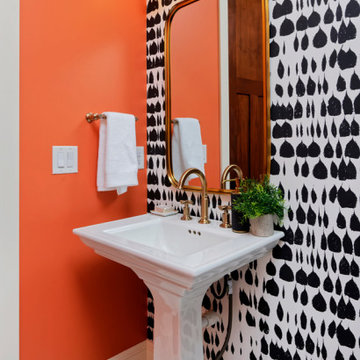
Our Denver studio renovated this home for clients who love to play with bold colors, prints, and patterns. We used a black-and-white island with white cabinetry, a sleek black hood, and gold metal pendants to create a modern, elegant vibe in the kitchen. The living area provides loads of comfort with a massive neutral-hued sectional and single sofas, while an accent fireplace and TV unit complete the look. The dining room flaunts a striking green accent wall, printed window treatments, and a black modern-traditional chandelier.
The bedroom and bathrooms are a luxurious indulgence with natural, neutral hues and practical yet elegant furniture. The powder room makes a bold design statement with a bright orange hue and printed wallpaper.
---
Project designed by Denver, Colorado interior designer Margarita Bravo. She serves Denver as well as surrounding areas such as Cherry Hills Village, Englewood, Greenwood Village, and Bow Mar.
For more about MARGARITA BRAVO, click here: https://www.margaritabravo.com/
To learn more about this project, click here:
https://www.margaritabravo.com/portfolio/interiors-bold-colorful-denver-home/
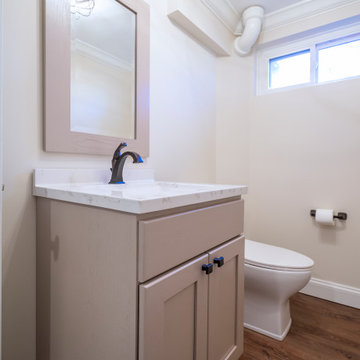
The COREtec floors continue in this basement powder room where we installed a new window and a new Shaker-style vanity with a quartz counter.
We tore down the walls between four rooms to create this great room in Villanova, PA. And what a difference it makes! This bright space is perfect for everyday living and entertaining family and friends as the kitchen, eating and living areas flow seamlessly. With red oak flooring throughout, we used white and light gray materials and crown moulding to give this large space a cohesive yet open feel. We added wainscoting to the steel post columns. Other projects in this house included installing red oak flooring throughout the first floor, refinishing the main staircase, building new stairs into the basement, installing new basement flooring and opening the basement rooms to create another entertainment area.
Rudloff Custom Builders has won Best of Houzz for Customer Service in 2014, 2015 2016, 2017 and 2019. We also were voted Best of Design in 2016, 2017, 2018, 2019 which only 2% of professionals receive. Rudloff Custom Builders has been featured on Houzz in their Kitchen of the Week, What to Know About Using Reclaimed Wood in the Kitchen as well as included in their Bathroom WorkBook article. We are a full service, certified remodeling company that covers all of the Philadelphia suburban area. This business, like most others, developed from a friendship of young entrepreneurs who wanted to make a difference in their clients’ lives, one household at a time. This relationship between partners is much more than a friendship. Edward and Stephen Rudloff are brothers who have renovated and built custom homes together paying close attention to detail. They are carpenters by trade and understand concept and execution. Rudloff Custom Builders will provide services for you with the highest level of professionalism, quality, detail, punctuality and craftsmanship, every step of the way along our journey together.
Specializing in residential construction allows us to connect with our clients early in the design phase to ensure that every detail is captured as you imagined. One stop shopping is essentially what you will receive with Rudloff Custom Builders from design of your project to the construction of your dreams, executed by on-site project managers and skilled craftsmen. Our concept: envision our client’s ideas and make them a reality. Our mission: CREATING LIFETIME RELATIONSHIPS BUILT ON TRUST AND INTEGRITY.
Photo Credit: Linda McManus Images
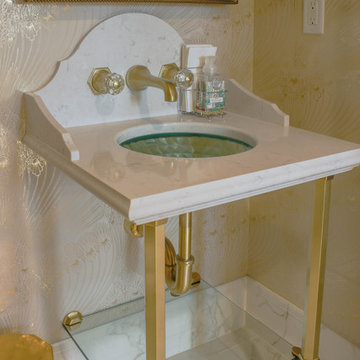
Идея дизайна: маленький туалет в классическом стиле с желтыми стенами, мраморным полом, консольной раковиной, столешницей из искусственного кварца, белым полом и белой столешницей для на участке и в саду
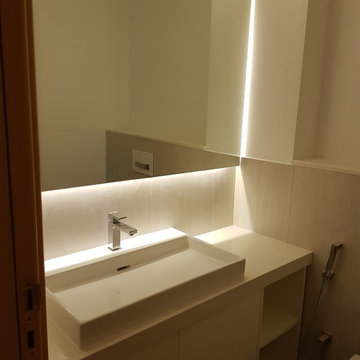
Свежая идея для дизайна: маленький туалет в стиле модернизм с плоскими фасадами, белыми фасадами, раздельным унитазом, белой плиткой, белыми стенами, консольной раковиной и столешницей из искусственного кварца для на участке и в саду - отличное фото интерьера
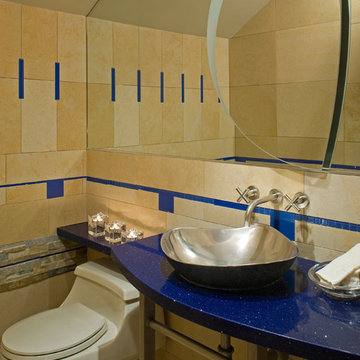
На фото: туалет среднего размера в стиле фьюжн с унитазом-моноблоком, коричневой плиткой, керамической плиткой, консольной раковиной, столешницей из искусственного кварца и синей столешницей
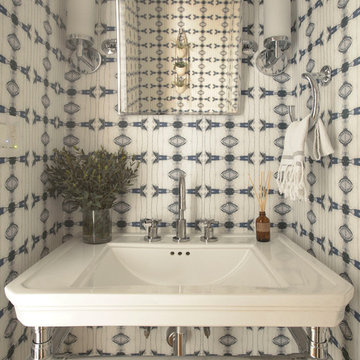
Matthew Williams
На фото: маленький туалет в стиле неоклассика (современная классика) с синими стенами, консольной раковиной и столешницей из искусственного кварца для на участке и в саду с
На фото: маленький туалет в стиле неоклассика (современная классика) с синими стенами, консольной раковиной и столешницей из искусственного кварца для на участке и в саду с
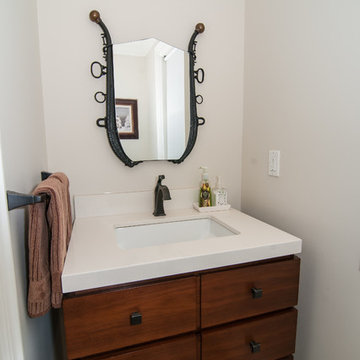
Gabrielle Humberstone
Источник вдохновения для домашнего уюта: большой туалет в классическом стиле с консольной раковиной, плоскими фасадами, фасадами цвета дерева среднего тона, бежевыми стенами и столешницей из искусственного кварца
Источник вдохновения для домашнего уюта: большой туалет в классическом стиле с консольной раковиной, плоскими фасадами, фасадами цвета дерева среднего тона, бежевыми стенами и столешницей из искусственного кварца
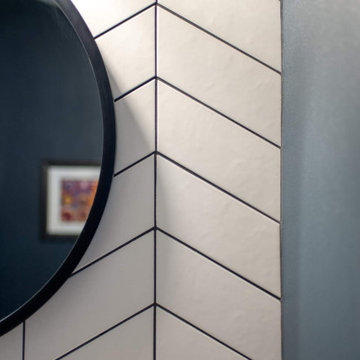
Wall Details
Идея дизайна: маленький туалет в стиле неоклассика (современная классика) с фасадами островного типа, коричневыми фасадами, белой плиткой, керамической плиткой, синими стенами, полом из мозаичной плитки, консольной раковиной, столешницей из искусственного кварца, зеленым полом и белой столешницей для на участке и в саду
Идея дизайна: маленький туалет в стиле неоклассика (современная классика) с фасадами островного типа, коричневыми фасадами, белой плиткой, керамической плиткой, синими стенами, полом из мозаичной плитки, консольной раковиной, столешницей из искусственного кварца, зеленым полом и белой столешницей для на участке и в саду
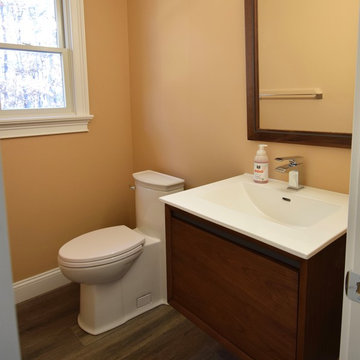
Powder room with a modern feel. The wall mount vanity and the one piece toilet make for quick and efficient cleaning in a space that will be frequented by many.
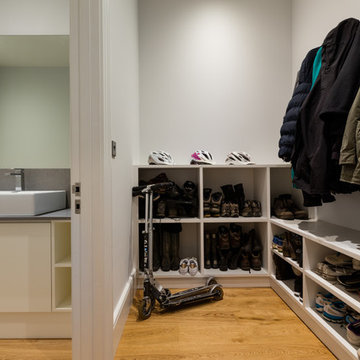
Photo Credit: Andrew Beasley
Пример оригинального дизайна: туалет в современном стиле с плоскими фасадами, белыми фасадами, белыми стенами, паркетным полом среднего тона, консольной раковиной, столешницей из искусственного кварца и коричневым полом
Пример оригинального дизайна: туалет в современном стиле с плоскими фасадами, белыми фасадами, белыми стенами, паркетным полом среднего тона, консольной раковиной, столешницей из искусственного кварца и коричневым полом
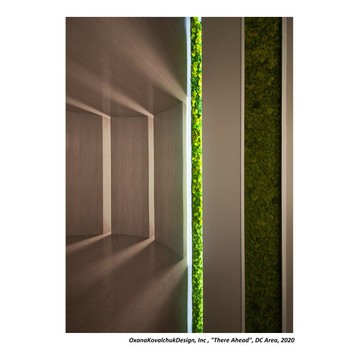
I am glad to present a new project, Powder room design in a modern style. This project is as simple as it is not ordinary with its solution. The powder room is the most typical, small. I used wallpaper for this project, changing the visual space - increasing it. The idea was to extend the semicircular corridor by creating additional vertical backlit niches. I also used everyone's long-loved living moss to decorate the wall so that the powder room did not look like a lifeless and dull corridor. The interior lines are clean. The interior is not overflowing with accents and flowers. Everything is concise and restrained: concrete and flowers, the latest technology and wildlife, wood and metal, yin-yang.
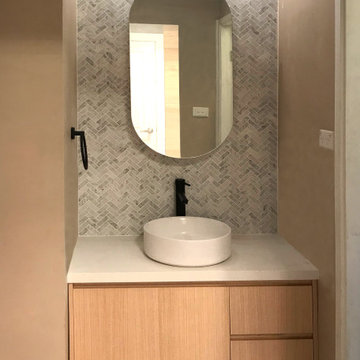
На фото: маленький туалет в стиле модернизм с белыми фасадами, серой плиткой, плиткой мозаикой, серыми стенами, консольной раковиной, столешницей из искусственного кварца, серой столешницей и подвесной тумбой для на участке и в саду с
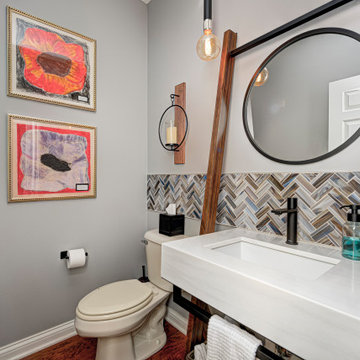
This basement remodeling project involved transforming a traditional basement into a multifunctional space, blending a country club ambience and personalized decor with modern entertainment options.
This powder room design showcases understated elegance. A herringbone backsplash adds texture, while a round mirror and neutral palette enhance the space. Artwork adds a touch of personality.
---
Project completed by Wendy Langston's Everything Home interior design firm, which serves Carmel, Zionsville, Fishers, Westfield, Noblesville, and Indianapolis.
For more about Everything Home, see here: https://everythinghomedesigns.com/
To learn more about this project, see here: https://everythinghomedesigns.com/portfolio/carmel-basement-renovation
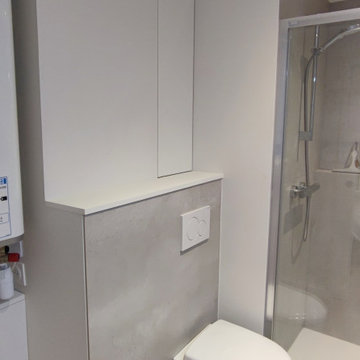
Espace toilettes dans la salle d'eau d'un studio rennais.
На фото: маленький туалет в классическом стиле с фасадами с декоративным кантом, белыми фасадами, бежевой плиткой, столешницей из искусственного кварца, белой столешницей, встроенной тумбой, инсталляцией, керамической плиткой, белыми стенами, светлым паркетным полом, консольной раковиной и коричневым полом для на участке и в саду с
На фото: маленький туалет в классическом стиле с фасадами с декоративным кантом, белыми фасадами, бежевой плиткой, столешницей из искусственного кварца, белой столешницей, встроенной тумбой, инсталляцией, керамической плиткой, белыми стенами, светлым паркетным полом, консольной раковиной и коричневым полом для на участке и в саду с
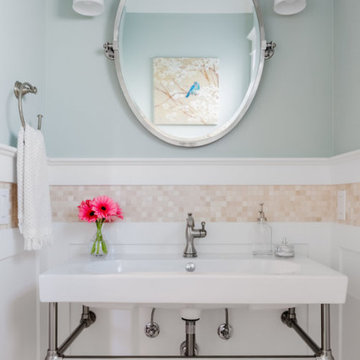
This 1950s home got a major update and addition. It went from a modest three bedroom, two bath house to a beautiful five bedroom, four bath house. Our clients were outgrowing their home but loved their neighborhood and didn't want to move. So they decided to modify their existing home to bring it up to speed with their family's needs. The main goals were to enlarge the main living spaces and make the floor plan more open. This was primarily achieved by adding a second story which allowed new bedrooms to be created, freeing up space on the main floor for a larger kitchen, dining room, and living room. The soothing creams, blues, grays, and warm wood tones used throughout help make this home inviting, and the craftsman details add charm and character, ensuring our clients will be proud to call this space "home" for years to come.
Project designed by interior design studio Kimberlee Marie Interiors. They serve the Seattle metro area including Seattle, Bellevue, Kirkland, Medina, Clyde Hill, and Hunts Point.
For more about Kimberlee Marie Interiors, see here: https://www.kimberleemarie.com/
To learn more about this project, see here
https://www.kimberleemarie.com/greenlakecraftsman
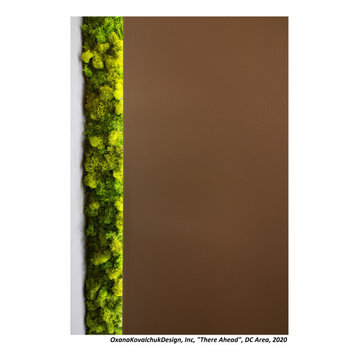
I am glad to present a new project, Powder room design in a modern style. This project is as simple as it is not ordinary with its solution. The powder room is the most typical, small. I used wallpaper for this project, changing the visual space - increasing it. The idea was to extend the semicircular corridor by creating additional vertical backlit niches. I also used everyone's long-loved living moss to decorate the wall so that the powder room did not look like a lifeless and dull corridor. The interior lines are clean. The interior is not overflowing with accents and flowers. Everything is concise and restrained: concrete and flowers, the latest technology and wildlife, wood and metal, yin-yang.
Туалет с консольной раковиной и столешницей из искусственного кварца – фото дизайна интерьера
2