Туалет с керамогранитной плиткой и серыми стенами – фото дизайна интерьера
Сортировать:
Бюджет
Сортировать:Популярное за сегодня
21 - 40 из 896 фото
1 из 3

This recreational cabin is a 2800 square foot bungalow and is an all-season retreat for its owners and a short term rental vacation property.
Источник вдохновения для домашнего уюта: туалет в стиле модернизм с плоскими фасадами, унитазом-моноблоком, серыми стенами, полом из винила, бежевым полом, серой столешницей, светлыми деревянными фасадами, встроенной тумбой, серой плиткой, керамогранитной плиткой, врезной раковиной и столешницей из искусственного кварца
Источник вдохновения для домашнего уюта: туалет в стиле модернизм с плоскими фасадами, унитазом-моноблоком, серыми стенами, полом из винила, бежевым полом, серой столешницей, светлыми деревянными фасадами, встроенной тумбой, серой плиткой, керамогранитной плиткой, врезной раковиной и столешницей из искусственного кварца

Bagno con doccia - dettaglio lavabo sospeso
На фото: маленький туалет в современном стиле с белыми фасадами, раздельным унитазом, серой плиткой, керамогранитной плиткой, серыми стенами, полом из керамогранита, подвесной раковиной, серым полом, белой столешницей и подвесной тумбой для на участке и в саду
На фото: маленький туалет в современном стиле с белыми фасадами, раздельным унитазом, серой плиткой, керамогранитной плиткой, серыми стенами, полом из керамогранита, подвесной раковиной, серым полом, белой столешницей и подвесной тумбой для на участке и в саду

На фото: туалет среднего размера в стиле лофт с фасадами цвета дерева среднего тона, раздельным унитазом, серой плиткой, керамогранитной плиткой, серыми стенами, полом из керамогранита, консольной раковиной, столешницей из дерева, серым полом, бежевой столешницей, напольной тумбой, многоуровневым потолком и панелями на части стены с

洗面台はモルテックス、浴室壁はタイル
Свежая идея для дизайна: маленький туалет в скандинавском стиле с открытыми фасадами, белыми фасадами, серой плиткой, керамогранитной плиткой, серыми стенами, полом из керамогранита, накладной раковиной, серым полом, серой столешницей и встроенной тумбой для на участке и в саду - отличное фото интерьера
Свежая идея для дизайна: маленький туалет в скандинавском стиле с открытыми фасадами, белыми фасадами, серой плиткой, керамогранитной плиткой, серыми стенами, полом из керамогранита, накладной раковиной, серым полом, серой столешницей и встроенной тумбой для на участке и в саду - отличное фото интерьера

We always say that a powder room is the “gift” you give to the guests in your home; a special detail here and there, a touch of color added, and the space becomes a delight! This custom beauty, completed in January 2020, was carefully crafted through many construction drawings and meetings.
We intentionally created a shallower depth along both sides of the sink area in order to accommodate the location of the door openings. (The right side of the image leads to the foyer, while the left leads to a closet water closet room.) We even had the casing/trim applied after the countertop was installed in order to bring the marble in one piece! Setting the height of the wall faucet and wall outlet for the exposed P-Trap meant careful calculation and precise templating along the way, with plenty of interior construction drawings. But for such detail, it was well worth it.
From the book-matched miter on our black and white marble, to the wall mounted faucet in matte black, each design element is chosen to play off of the stacked metallic wall tile and scones. Our homeowners were thrilled with the results, and we think their guests are too!

Туалет
На фото: маленький туалет в классическом стиле с плоскими фасадами, белыми фасадами, инсталляцией, серой плиткой, керамогранитной плиткой, серыми стенами, полом из керамогранита, подвесной раковиной, серым полом, подвесной тумбой и многоуровневым потолком для на участке и в саду с
На фото: маленький туалет в классическом стиле с плоскими фасадами, белыми фасадами, инсталляцией, серой плиткой, керамогранитной плиткой, серыми стенами, полом из керамогранита, подвесной раковиной, серым полом, подвесной тумбой и многоуровневым потолком для на участке и в саду с
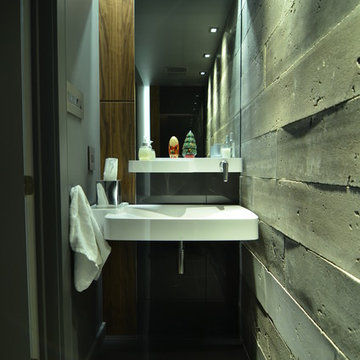
JP
На фото: маленький туалет в стиле лофт с темными деревянными фасадами, керамогранитной плиткой, серыми стенами, полом из керамогранита, подвесной раковиной и серой плиткой для на участке и в саду
На фото: маленький туалет в стиле лофт с темными деревянными фасадами, керамогранитной плиткой, серыми стенами, полом из керамогранита, подвесной раковиной и серой плиткой для на участке и в саду
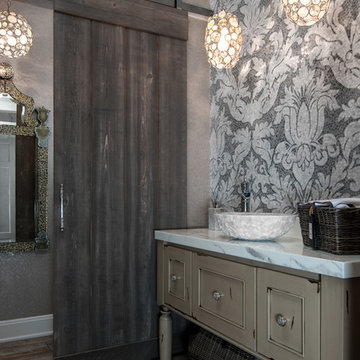
Dura Supreme Cabinetry, Silverton door, Maple, Heritage "F", Leg A
Photographer: Kate Benjamin
Идея дизайна: туалет среднего размера в стиле шебби-шик с настольной раковиной, плоскими фасадами, бежевыми фасадами, керамогранитной плиткой, серыми стенами и полом из керамогранита
Идея дизайна: туалет среднего размера в стиле шебби-шик с настольной раковиной, плоскими фасадами, бежевыми фасадами, керамогранитной плиткой, серыми стенами и полом из керамогранита
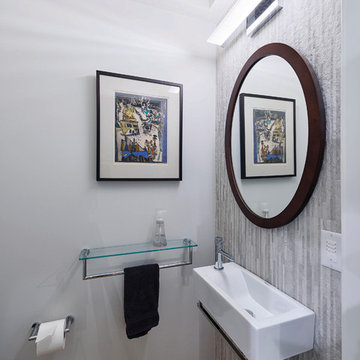
A small first-floor powder room was added. Even though it fits neatly into a fairly snug space, it is quite comfortable. The cove lighting gives off an inviting glow, and the slim-rectangular sink, hugging the stone accent-wall, stimulates interesting comments when entertaining.
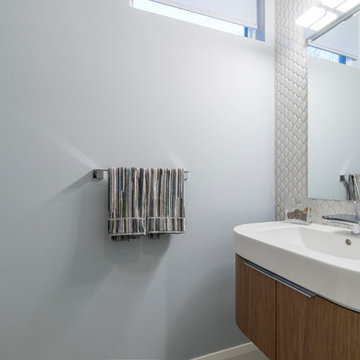
Источник вдохновения для домашнего уюта: маленький туалет в стиле модернизм с плоскими фасадами, фасадами цвета дерева среднего тона, белой плиткой, керамогранитной плиткой, серыми стенами и монолитной раковиной для на участке и в саду

Abbiamo eliminato una piccola vasca rinchiusa in una nicchia per ordinare al meglio lo spazio del bagno e creare un disimpegno dove mettere un ripostiglio, la lavatrice e l'asciugatrice.
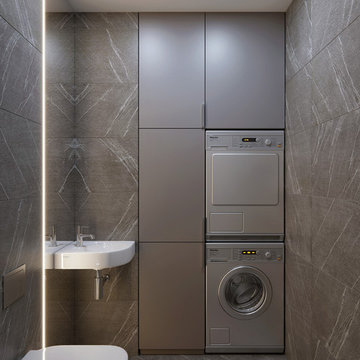
Идея дизайна: маленький туалет в современном стиле с инсталляцией, серой плиткой, керамогранитной плиткой, полом из керамогранита, подвесной раковиной, серым полом, плоскими фасадами, серыми фасадами и серыми стенами для на участке и в саду
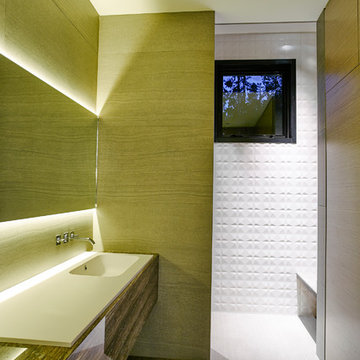
Chris Rowllett
Стильный дизайн: туалет среднего размера в современном стиле с монолитной раковиной, мраморной столешницей, серой плиткой, керамогранитной плиткой, серыми стенами и полом из керамогранита - последний тренд
Стильный дизайн: туалет среднего размера в современном стиле с монолитной раковиной, мраморной столешницей, серой плиткой, керамогранитной плиткой, серыми стенами и полом из керамогранита - последний тренд
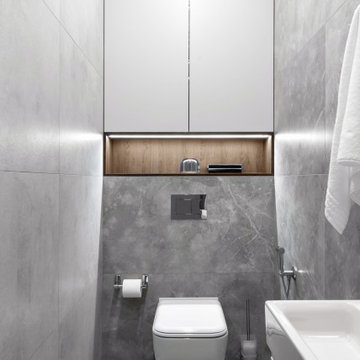
Небольшое пространство вмещает в себя умывальник, зеркало и сан.узел и гигиенический душ.
Стильный дизайн: туалет среднего размера: освещение в современном стиле с плоскими фасадами, серыми фасадами, инсталляцией, серой плиткой, керамогранитной плиткой, серыми стенами, полом из керамогранита, монолитной раковиной, столешницей из искусственного камня, белой столешницей, подвесной тумбой, панелями на стенах и серым полом - последний тренд
Стильный дизайн: туалет среднего размера: освещение в современном стиле с плоскими фасадами, серыми фасадами, инсталляцией, серой плиткой, керамогранитной плиткой, серыми стенами, полом из керамогранита, монолитной раковиной, столешницей из искусственного камня, белой столешницей, подвесной тумбой, панелями на стенах и серым полом - последний тренд
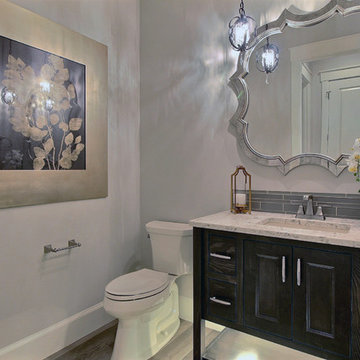
Paint by Sherwin Williams
Body Color - Agreeable Gray - SW 7029
Trim Color - Dover White - SW 6385
Media Room Wall Color - Accessible Beige - SW 7036
Flooring & Tile by Macadam Floor & Design
Hardwood by Kentwood Floors
Hardwood Product Originals Series - Milltown in Brushed Oak Calico
Counter Backsplash by Surface Art
Tile Product - Translucent Linen Glass Mosaic in Sand
Sinks by Decolav
Slab Countertops by Wall to Wall Stone Corp
Quartz Product True North Tropical White
Lighting by Destination Lighting
Fixtures by Crystorama Lighting
Interior Design by Creative Interiors & Design
Custom Cabinetry & Storage by Northwood Cabinets
Customized & Built by Cascade West Development
Photography by ExposioHDR Portland
Original Plans by Alan Mascord Design Associates
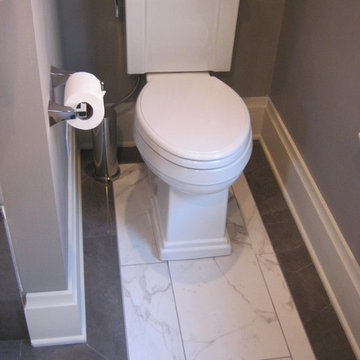
Design: Monica Lewis, CMKBD, MCR, UDCP of J.S. Brown & Co.
Пример оригинального дизайна: туалет среднего размера в стиле неоклассика (современная классика) с врезной раковиной, фасадами в стиле шейкер, темными деревянными фасадами, столешницей из искусственного кварца, раздельным унитазом, серой плиткой, керамогранитной плиткой, серыми стенами и полом из керамогранита
Пример оригинального дизайна: туалет среднего размера в стиле неоклассика (современная классика) с врезной раковиной, фасадами в стиле шейкер, темными деревянными фасадами, столешницей из искусственного кварца, раздельным унитазом, серой плиткой, керамогранитной плиткой, серыми стенами и полом из керамогранита

The SUMMIT, is Beechwood Homes newest display home at Craigburn Farm. This masterpiece showcases our commitment to design, quality and originality. The Summit is the epitome of luxury. From the general layout down to the tiniest finish detail, every element is flawless.
Specifically, the Summit highlights the importance of atmosphere in creating a family home. The theme throughout is warm and inviting, combining abundant natural light with soothing timber accents and an earthy palette. The stunning window design is one of the true heroes of this property, helping to break down the barrier of indoor and outdoor. An open plan kitchen and family area are essential features of a cohesive and fluid home environment.
Adoring this Ensuite displayed in "The Summit" by Beechwood Homes. There is nothing classier than the combination of delicate timber and concrete beauty.
The perfect outdoor area for entertaining friends and family. The indoor space is connected to the outdoor area making the space feel open - perfect for extending the space!
The Summit makes the most of state of the art automation technology. An electronic interface controls the home theatre systems, as well as the impressive lighting display which comes to life at night. Modern, sleek and spacious, this home uniquely combines convenient functionality and visual appeal.
The Summit is ideal for those clients who may be struggling to visualise the end product from looking at initial designs. This property encapsulates all of the senses for a complete experience. Appreciate the aesthetic features, feel the textures, and imagine yourself living in a home like this.
Tiles by Italia Ceramics!
Visit Beechwood Homes - Display Home "The Summit"
54 FERGUSSON AVENUE,
CRAIGBURN FARM
Opening Times Sat & Sun 1pm – 4:30pm
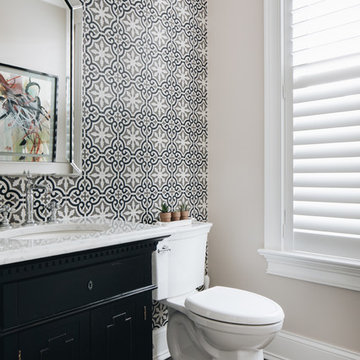
Photo by Stoffer Photography
Идея дизайна: маленький туалет в стиле фьюжн с фасадами с декоративным кантом, черными фасадами, раздельным унитазом, разноцветной плиткой, керамогранитной плиткой, серыми стенами, паркетным полом среднего тона, врезной раковиной, мраморной столешницей и белой столешницей для на участке и в саду
Идея дизайна: маленький туалет в стиле фьюжн с фасадами с декоративным кантом, черными фасадами, раздельным унитазом, разноцветной плиткой, керамогранитной плиткой, серыми стенами, паркетным полом среднего тона, врезной раковиной, мраморной столешницей и белой столешницей для на участке и в саду
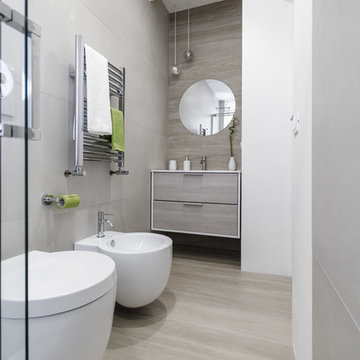
На фото: маленький туалет в современном стиле с плоскими фасадами, светлыми деревянными фасадами, раздельным унитазом, серой плиткой, керамогранитной плиткой, серыми стенами, полом из керамогранита, монолитной раковиной, столешницей из искусственного кварца и серым полом для на участке и в саду
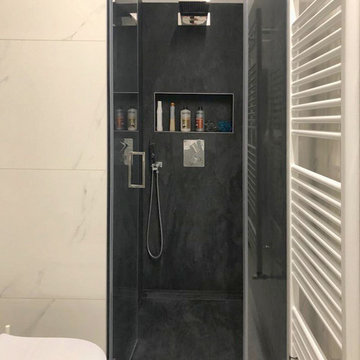
Bagno di servizio
Источник вдохновения для домашнего уюта: большой туалет в стиле модернизм с плоскими фасадами, белыми фасадами, раздельным унитазом, черно-белой плиткой, керамогранитной плиткой, серыми стенами, полом из керамогранита, монолитной раковиной, столешницей из искусственного камня, белым полом и белой столешницей
Источник вдохновения для домашнего уюта: большой туалет в стиле модернизм с плоскими фасадами, белыми фасадами, раздельным унитазом, черно-белой плиткой, керамогранитной плиткой, серыми стенами, полом из керамогранита, монолитной раковиной, столешницей из искусственного камня, белым полом и белой столешницей
Туалет с керамогранитной плиткой и серыми стенами – фото дизайна интерьера
2