Туалет с керамогранитной плиткой и белым полом – фото дизайна интерьера
Сортировать:
Бюджет
Сортировать:Популярное за сегодня
21 - 40 из 294 фото
1 из 3
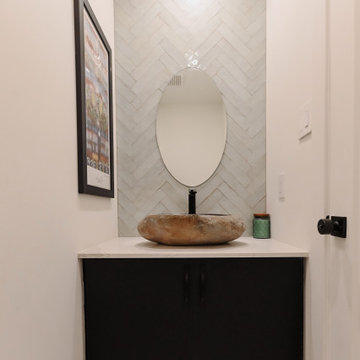
Small is beautiful
Источник вдохновения для домашнего уюта: маленький туалет в скандинавском стиле с черными фасадами, унитазом-моноблоком, зеленой плиткой, керамогранитной плиткой, белыми стенами, полом из керамогранита, настольной раковиной, столешницей из искусственного кварца, белым полом, белой столешницей и встроенной тумбой для на участке и в саду
Источник вдохновения для домашнего уюта: маленький туалет в скандинавском стиле с черными фасадами, унитазом-моноблоком, зеленой плиткой, керамогранитной плиткой, белыми стенами, полом из керамогранита, настольной раковиной, столешницей из искусственного кварца, белым полом, белой столешницей и встроенной тумбой для на участке и в саду

When the house was purchased, someone had lowered the ceiling with gyp board. We re-designed it with a coffer that looked original to the house. The antique stand for the vessel sink was sourced from an antique store in Berkeley CA. The flooring was replaced with traditional 1" hex tile.
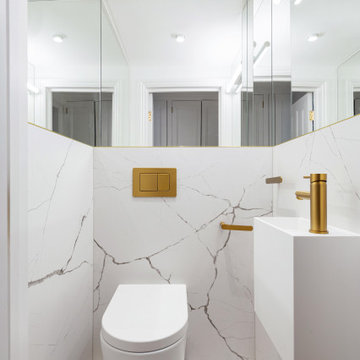
Small cloakroom with white vanity and gold fixtures.
Источник вдохновения для домашнего уюта: маленький туалет в современном стиле с белыми фасадами, инсталляцией, белой плиткой, керамогранитной плиткой, белыми стенами, полом из керамогранита, подвесной раковиной, белым полом, акцентной стеной и подвесной тумбой для на участке и в саду
Источник вдохновения для домашнего уюта: маленький туалет в современном стиле с белыми фасадами, инсталляцией, белой плиткой, керамогранитной плиткой, белыми стенами, полом из керамогранита, подвесной раковиной, белым полом, акцентной стеной и подвесной тумбой для на участке и в саду

After purchasing this Sunnyvale home several years ago, it was finally time to create the home of their dreams for this young family. With a wholly reimagined floorplan and primary suite addition, this home now serves as headquarters for this busy family.
The wall between the kitchen, dining, and family room was removed, allowing for an open concept plan, perfect for when kids are playing in the family room, doing homework at the dining table, or when the family is cooking. The new kitchen features tons of storage, a wet bar, and a large island. The family room conceals a small office and features custom built-ins, which allows visibility from the front entry through to the backyard without sacrificing any separation of space.
The primary suite addition is spacious and feels luxurious. The bathroom hosts a large shower, freestanding soaking tub, and a double vanity with plenty of storage. The kid's bathrooms are playful while still being guests to use. Blues, greens, and neutral tones are featured throughout the home, creating a consistent color story. Playful, calm, and cheerful tones are in each defining area, making this the perfect family house.

На фото: маленький туалет в стиле неоклассика (современная классика) с открытыми фасадами, черными фасадами, серой плиткой, керамогранитной плиткой, бежевыми стенами, полом из мозаичной плитки, настольной раковиной, столешницей из искусственного кварца и белым полом для на участке и в саду

На фото: туалет среднего размера в классическом стиле с фасадами островного типа, темными деревянными фасадами, унитазом-моноблоком, черной плиткой, керамогранитной плиткой, белыми стенами, полом из цементной плитки, врезной раковиной, столешницей из плитки, белым полом и белой столешницей с
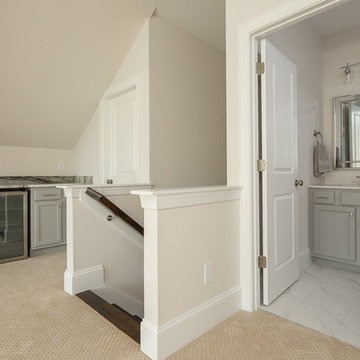
Идея дизайна: туалет среднего размера в стиле кантри с фасадами в стиле шейкер, серыми фасадами, раздельным унитазом, серой плиткой, керамогранитной плиткой, серыми стенами, полом из керамогранита, монолитной раковиной, мраморной столешницей, белым полом и белой столешницей
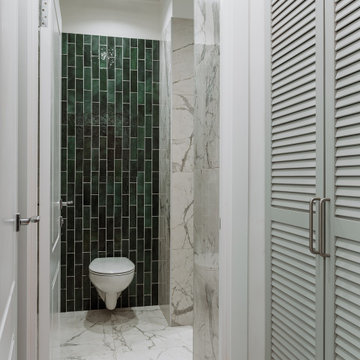
Стильный дизайн: маленький туалет в стиле ретро с серыми фасадами, белой плиткой, керамогранитной плиткой, полом из керамогранита, белым полом и фасадами с филенкой типа жалюзи для на участке и в саду - последний тренд
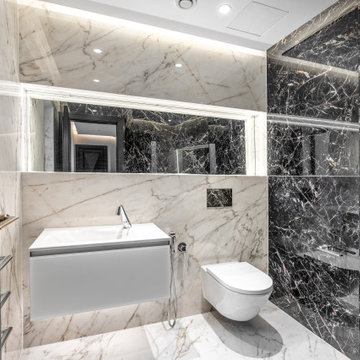
Ensuite Bathroom vanity unit and toilet
Идея дизайна: туалет в стиле модернизм с плоскими фасадами, белыми фасадами, инсталляцией, черно-белой плиткой, керамогранитной плиткой, полом из керамогранита, накладной раковиной, мраморной столешницей, белым полом, белой столешницей и подвесной тумбой
Идея дизайна: туалет в стиле модернизм с плоскими фасадами, белыми фасадами, инсталляцией, черно-белой плиткой, керамогранитной плиткой, полом из керамогранита, накладной раковиной, мраморной столешницей, белым полом, белой столешницей и подвесной тумбой
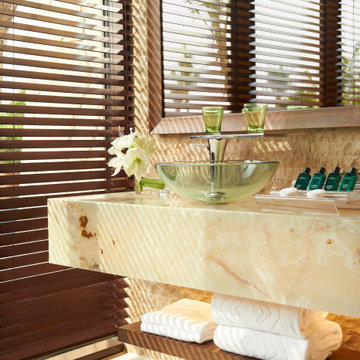
Resort Style powder room in a private beach villa in Dubai
Стильный дизайн: туалет среднего размера в морском стиле с бежевой плиткой, керамогранитной плиткой, бежевыми стенами, полом из керамогранита, настольной раковиной, мраморной столешницей, белым полом и бежевой столешницей - последний тренд
Стильный дизайн: туалет среднего размера в морском стиле с бежевой плиткой, керамогранитной плиткой, бежевыми стенами, полом из керамогранита, настольной раковиной, мраморной столешницей, белым полом и бежевой столешницей - последний тренд

Стильный дизайн: большой туалет в стиле неоклассика (современная классика) с открытыми фасадами, белыми фасадами, унитазом-моноблоком, зеленой плиткой, керамогранитной плиткой, зелеными стенами, полом из мозаичной плитки, консольной раковиной, белым полом, белой столешницей, напольной тумбой, потолком с обоями и обоями на стенах - последний тренд
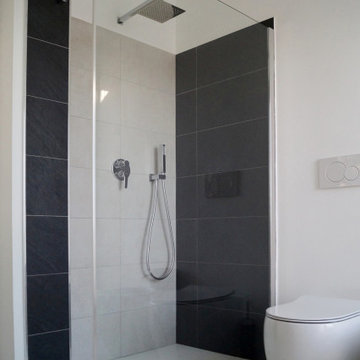
На фото: туалет среднего размера в стиле лофт с фасадами цвета дерева среднего тона, белыми стенами, полом из керамогранита, настольной раковиной, белым полом, плоскими фасадами, черно-белой плиткой, керамогранитной плиткой, столешницей из дерева, коричневой столешницей и напольной тумбой с

Идея дизайна: туалет среднего размера в стиле модернизм с открытыми фасадами, белыми фасадами, унитазом-моноблоком, белыми стенами, полом из фанеры, настольной раковиной, столешницей из искусственного камня, белым полом, белой столешницей, белой плиткой, керамогранитной плиткой, подвесной тумбой, потолком с обоями и обоями на стенах
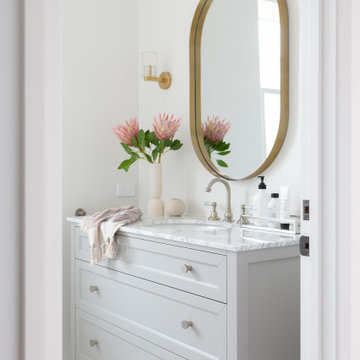
Located in the Canberra suburb of Old Deakin, this established home was originally built in 1951 by Keith Murdoch to house journalists of The Herald and Weekly Times Limited. With a rich history, it has been renovated to maintain its classic character and charm for the new young family that lives there.
Renovation by Papas Projects. Photography by Hcreations.
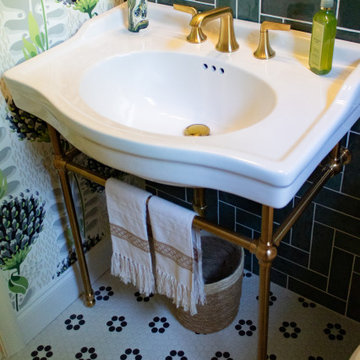
In the heart of Sorena's well-appointed home, the transformation of a powder room into a delightful blend of style and luxury has taken place. This fresh and inviting space combines modern tastes with classic art deco influences, creating an environment that's both comforting and elegant. High-end white porcelain fixtures, coordinated with appealing brass metals, offer a feeling of welcoming sophistication. The walls, dressed in tones of floral green, black, and tan, work perfectly with the bold green zigzag tile pattern. The contrasting black and white floral penny tile floor adds a lively touch to the room. And the ceiling, finished in glossy dark green paint, ties everything together, emphasizing the recurring green theme. Sorena now has a place that's not just a bathroom, but a refreshing retreat to enjoy and relax in.
Step into Sorena's powder room, and you'll find yourself in an artfully designed space where every element has been thoughtfully chosen. Brass accents create a unifying theme, while the quality porcelain sink and fixtures invite admiration and use. A well-placed mirror framed in brass extends the room visually, reflecting the rich patterns that make this space unique. Soft light from a frosted window accentuates the polished surfaces and highlights the harmonious blend of green shades throughout the room. More than just a functional space, Sorena's powder room offers a personal touch of luxury and style, turning everyday routines into something a little more special. It's a testament to what can be achieved when classic design meets contemporary flair, and it's a space where every visit feels like a treat.
The transformation of Sorena's home doesn't end with the powder room. If you've enjoyed taking a look at this space, you might also be interested in the kitchen renovation that's part of the same project. Designed with care and practicality, the kitchen showcases some great ideas that could be just what you're looking for.
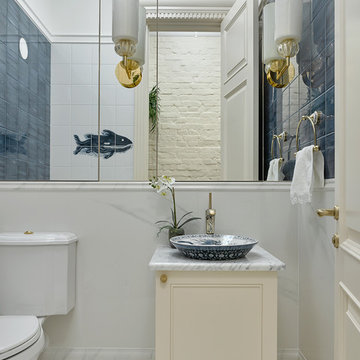
Идея дизайна: туалет в классическом стиле с бежевыми фасадами, синей плиткой, белой плиткой, керамогранитной плиткой, полом из керамогранита, мраморной столешницей, фасадами с утопленной филенкой, раздельным унитазом, белыми стенами, настольной раковиной и белым полом
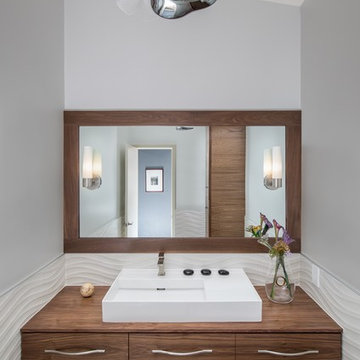
A nod to mid-mod, with dimensional tile and a mix of linear and wavy patterns, this small powder bath was transformed from a dark, closed-in space to an airy escape.
Tim Gormley, TG Image
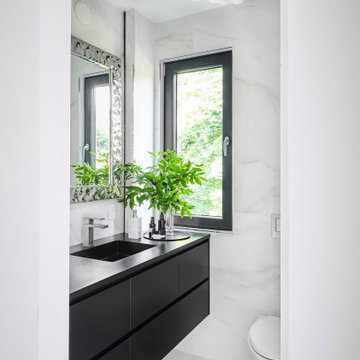
Идея дизайна: туалет среднего размера в современном стиле с плоскими фасадами, черными фасадами, инсталляцией, белой плиткой, керамогранитной плиткой, белыми стенами, полом из керамогранита, монолитной раковиной, столешницей из искусственного камня, белым полом, черной столешницей и подвесной тумбой
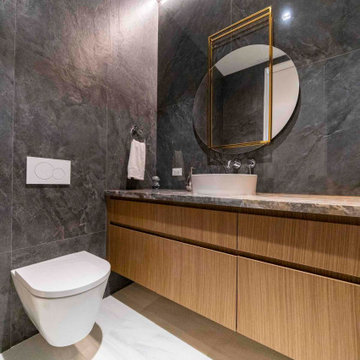
Guest Powder Room
Свежая идея для дизайна: туалет среднего размера в современном стиле с фасадами островного типа, фасадами цвета дерева среднего тона, инсталляцией, серой плиткой, керамогранитной плиткой, серыми стенами, мраморным полом, настольной раковиной, мраморной столешницей, белым полом и серой столешницей - отличное фото интерьера
Свежая идея для дизайна: туалет среднего размера в современном стиле с фасадами островного типа, фасадами цвета дерева среднего тона, инсталляцией, серой плиткой, керамогранитной плиткой, серыми стенами, мраморным полом, настольной раковиной, мраморной столешницей, белым полом и серой столешницей - отличное фото интерьера

На фото: туалет среднего размера в стиле модернизм с плоскими фасадами, серыми фасадами, раздельным унитазом, белой плиткой, керамогранитной плиткой, белыми стенами, полом из керамогранита, врезной раковиной, столешницей из искусственного кварца, белым полом, белой столешницей и подвесной тумбой
Туалет с керамогранитной плиткой и белым полом – фото дизайна интерьера
2