Туалет с керамогранитной плиткой – фото дизайна интерьера с высоким бюджетом
Сортировать:
Бюджет
Сортировать:Популярное за сегодня
41 - 60 из 971 фото
1 из 3

Francis Combes
Стильный дизайн: маленький туалет в современном стиле с плоскими фасадами, темными деревянными фасадами, унитазом-моноблоком, серой плиткой, керамогранитной плиткой, зелеными стенами, полом из керамогранита, монолитной раковиной, столешницей из искусственного камня, серым полом и белой столешницей для на участке и в саду - последний тренд
Стильный дизайн: маленький туалет в современном стиле с плоскими фасадами, темными деревянными фасадами, унитазом-моноблоком, серой плиткой, керамогранитной плиткой, зелеными стенами, полом из керамогранита, монолитной раковиной, столешницей из искусственного камня, серым полом и белой столешницей для на участке и в саду - последний тренд
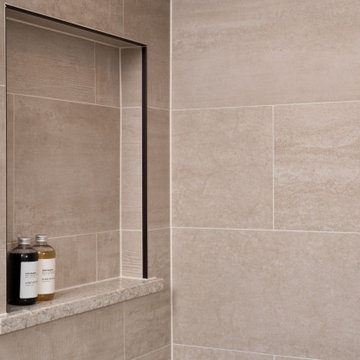
На фото: маленький туалет в современном стиле с бежевой плиткой, бежевыми стенами, настольной раковиной, столешницей из дерева, коричневой столешницей, подвесной тумбой, керамогранитной плиткой и полом из керамической плитки для на участке и в саду
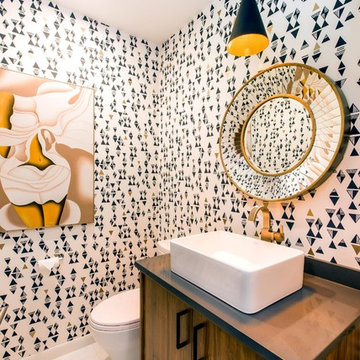
D & M Images
Стильный дизайн: маленький туалет в современном стиле с плоскими фасадами, фасадами цвета дерева среднего тона, керамогранитной плиткой, разноцветными стенами, полом из керамогранита, настольной раковиной, столешницей из кварцита и белым полом для на участке и в саду - последний тренд
Стильный дизайн: маленький туалет в современном стиле с плоскими фасадами, фасадами цвета дерева среднего тона, керамогранитной плиткой, разноцветными стенами, полом из керамогранита, настольной раковиной, столешницей из кварцита и белым полом для на участке и в саду - последний тренд
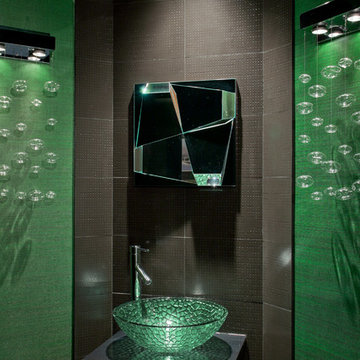
Contemporary small powder room with modern green grasscloth insets on walls and ceiling with floor-to-ceiling charcoal gray tile. Green glass vessel sink on top of custom black lacquered pedestal. Contemporary bubble sconces and multi-faceted mirror. Jason Roehner Photography, mirror by Global Views, Sconces by Prospetto, Wallcovering by Phillip Jeffries, Tile from Cactus Stone and Tile, Custom pedestal.

A NKBA award winner for best Powder Room. The main objective was to provide an aesthetically stunning, yet practical Powder room for their guests. In order for this tiny space to meet code clearance, I placed the vanity perpendicular to the toilet. I designed a tiny open vanity with a vessel sink and wall mounted plumbing to keep the space feeling as large as possible. The dark colors recede and provide drama and the warm wood, grout color and gold tone fixtures bring warmth to this cool palette. The tile pattern suggests trees bringing nature into the space.
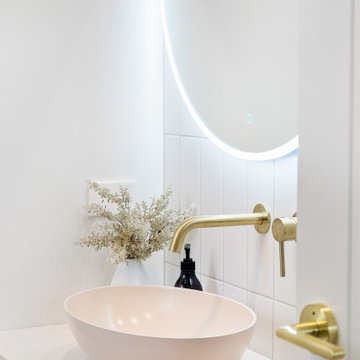
This cute powder room has lots of personality with it's soft pink sink, brushed brass fixtures, finger tiles and timber wall-hung cabinet. It's just glowing.

This gorgeous home renovation was a fun project to work on. The goal for the whole-house remodel was to infuse the home with a fresh new perspective while hinting at the traditional Mediterranean flare. We also wanted to balance the new and the old and help feature the customer’s existing character pieces. Let's begin with the custom front door, which is made with heavy distressing and a custom stain, along with glass and wrought iron hardware. The exterior sconces, dark light compliant, are rubbed bronze Hinkley with clear seedy glass and etched opal interior.
Moving on to the dining room, porcelain tile made to look like wood was installed throughout the main level. The dining room floor features a herringbone pattern inlay to define the space and add a custom touch. A reclaimed wood beam with a custom stain and oil-rubbed bronze chandelier creates a cozy and warm atmosphere.
In the kitchen, a hammered copper hood and matching undermount sink are the stars of the show. The tile backsplash is hand-painted and customized with a rustic texture, adding to the charm and character of this beautiful kitchen.
The powder room features a copper and steel vanity and a matching hammered copper framed mirror. A porcelain tile backsplash adds texture and uniqueness.
Lastly, a brick-backed hanging gas fireplace with a custom reclaimed wood mantle is the perfect finishing touch to this spectacular whole house remodel. It is a stunning transformation that truly showcases the artistry of our design and construction teams.
Project by Douglah Designs. Their Lafayette-based design-build studio serves San Francisco's East Bay areas, including Orinda, Moraga, Walnut Creek, Danville, Alamo Oaks, Diablo, Dublin, Pleasanton, Berkeley, Oakland, and Piedmont.
For more about Douglah Designs, click here: http://douglahdesigns.com/
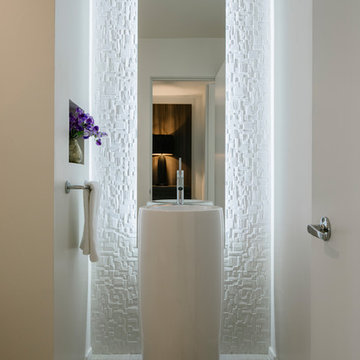
Идея дизайна: маленький туалет в современном стиле с унитазом-моноблоком, белой плиткой, керамогранитной плиткой, белыми стенами, полом из керамогранита, раковиной с пьедесталом и белым полом для на участке и в саду
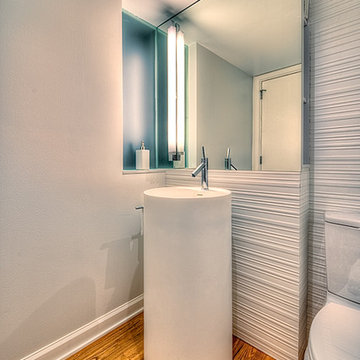
Источник вдохновения для домашнего уюта: маленький туалет в современном стиле с раковиной с пьедесталом, раздельным унитазом, белой плиткой, керамогранитной плиткой, белыми стенами и паркетным полом среднего тона для на участке и в саду

Built a powder room in an existing mudroom. Began by leveling floors, adding insulation and framing, adding a new window, as well as connecting to existing plumbing to install a sink and toilet. Added "fun" design elements to give a small space lots of character. The ceiling features cedar planks, behind the sink, and extending to the 8ft ceiling is white penny tile, geometric -shaped lighting, a black accent wall, and a repurposed dresser as a vanity to add a touch of vintage.
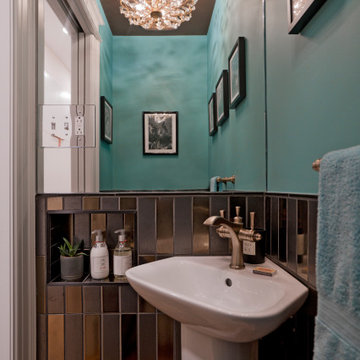
This project is featured in Home & Design Magazine's Winter 2022 Issue.
На фото: маленький туалет в стиле ретро с унитазом-моноблоком, черной плиткой, керамогранитной плиткой, синими стенами, светлым паркетным полом, раковиной с пьедесталом и коричневым полом для на участке и в саду с
На фото: маленький туалет в стиле ретро с унитазом-моноблоком, черной плиткой, керамогранитной плиткой, синими стенами, светлым паркетным полом, раковиной с пьедесталом и коричневым полом для на участке и в саду с
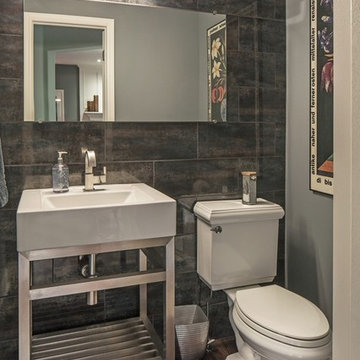
Tom Kessler Photography
Пример оригинального дизайна: туалет среднего размера в стиле неоклассика (современная классика) с раковиной с пьедесталом, серыми стенами, темным паркетным полом, открытыми фасадами, раздельным унитазом, коричневой плиткой, серой плиткой, керамогранитной плиткой, столешницей из искусственного камня и коричневым полом
Пример оригинального дизайна: туалет среднего размера в стиле неоклассика (современная классика) с раковиной с пьедесталом, серыми стенами, темным паркетным полом, открытыми фасадами, раздельным унитазом, коричневой плиткой, серой плиткой, керамогранитной плиткой, столешницей из искусственного камня и коричневым полом
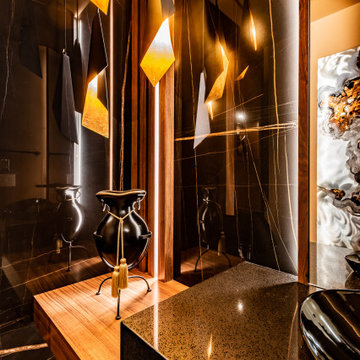
На фото: туалет среднего размера в современном стиле с черными фасадами, унитазом-моноблоком, черной плиткой, керамогранитной плиткой, черными стенами, светлым паркетным полом, настольной раковиной, столешницей из гранита, черной столешницей, подвесной тумбой и панелями на части стены
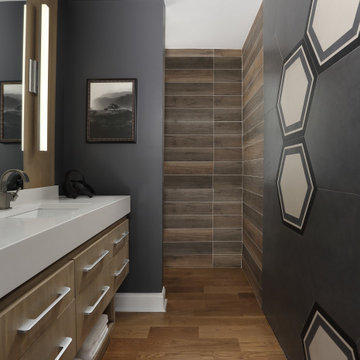
Стильный дизайн: туалет среднего размера в стиле модернизм с плоскими фасадами, светлыми деревянными фасадами, унитазом-моноблоком, серой плиткой, керамогранитной плиткой, серыми стенами, паркетным полом среднего тона, накладной раковиной, столешницей из искусственного кварца и белой столешницей - последний тренд
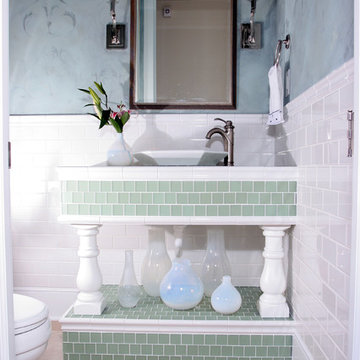
На фото: маленький туалет в классическом стиле с бежевой плиткой, керамогранитной плиткой, раздельным унитазом, настольной раковиной, синими стенами, полом из керамогранита и столешницей из плитки для на участке и в саду
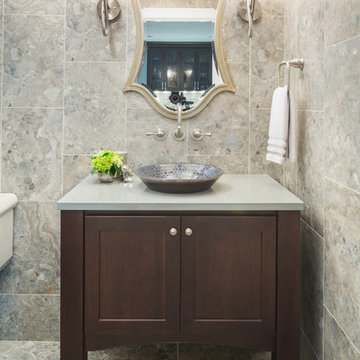
This powder room was designed to show off the eclectic style of the homeowners. They wanted to feature something unique from Kohler's Artist Edition collection, so we chose the Serpentine Bronze vessel sink and designed the rest of the space from there. We used a furniture style vanity from Fieldstone's Spa Vanity line with the Bristol door style in a Cherry Mocha finish. The Revival wall mount faucet from Kohler in brushed nickel allowed for the vessel sink to fit comfortably on the vanity surface. The homeowner chose an eclectic decorative wall mirror & sconces to complement the lines in the vessel sink. Floor-to-ceiling tile was used to create a stone feel inspired by the era invoked by the sink.
Photography by: Kyle J Caldwell
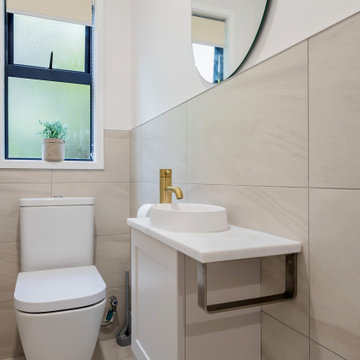
A neutral colour palette was the main aspect of the brief setting the tone for a sophisticated and elegant home.
The tile we chose is called "Paris White". It is a light colour tile with darker flecks and gently undulating vein patterning reminiscent of sandy shorelines. It has a smooth matt surface that feels lovely to the touch and is very easy to clean. We used this tile on both the walls and the floor of this Powder room.
The brushed gold tapware possesses a gentle hue, and its brushed finish exudes a timeless, classic appeal.

Rooftop Powder Room Pedistal Sink
На фото: маленький туалет в стиле фьюжн с черными фасадами, инсталляцией, зеленой плиткой, керамогранитной плиткой, разноцветными стенами, полом из ламината, врезной раковиной, столешницей из нержавеющей стали, серым полом, разноцветной столешницей, напольной тумбой, обоями на стенах и плоскими фасадами для на участке и в саду
На фото: маленький туалет в стиле фьюжн с черными фасадами, инсталляцией, зеленой плиткой, керамогранитной плиткой, разноцветными стенами, полом из ламината, врезной раковиной, столешницей из нержавеющей стали, серым полом, разноцветной столешницей, напольной тумбой, обоями на стенах и плоскими фасадами для на участке и в саду
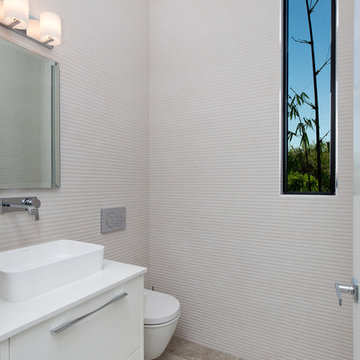
Ryan Gamma Photography
Идея дизайна: туалет среднего размера в стиле модернизм с плоскими фасадами, белыми фасадами, инсталляцией, белой плиткой, керамогранитной плиткой, белыми стенами, полом из керамогранита, настольной раковиной, столешницей из искусственного кварца и серым полом
Идея дизайна: туалет среднего размера в стиле модернизм с плоскими фасадами, белыми фасадами, инсталляцией, белой плиткой, керамогранитной плиткой, белыми стенами, полом из керамогранита, настольной раковиной, столешницей из искусственного кварца и серым полом
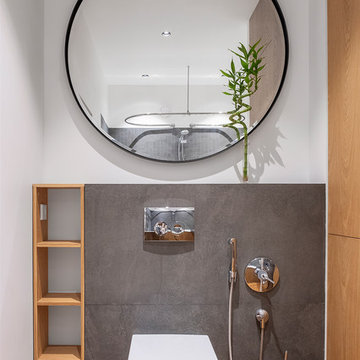
Интерьер проектировался для семейной пары. Квартира располагается на 24-м этаже с прекрасным видом на лесной массив. Одной из задач было подчеркнуть вид и сохранить связь с окружающей природой.
В интерьере не использовались шторы, чтобы получить хороший вид из окна, дополнительное место для хранения и еще больше естественного света. Для увеличения площади была присоединена лоджия, а для визуального расширения — преимущественно белый цвет.
Читайте полное описание у нас на сайте:
https://www.hills-design.com/portfolio/
Туалет с керамогранитной плиткой – фото дизайна интерьера с высоким бюджетом
3