Туалет с керамической плиткой и серыми стенами – фото дизайна интерьера
Сортировать:
Бюджет
Сортировать:Популярное за сегодня
161 - 180 из 662 фото
1 из 3
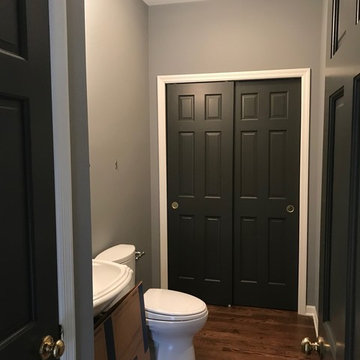
• Sufficiently Prepared Area’s ahead of Services
• Patched all Cracks
• Patched all Nail Holes
• Patched all Dents and Dings
• Spot Primed all Patches
• Painted the Ceiling in two
• Painted the Walls in two coats
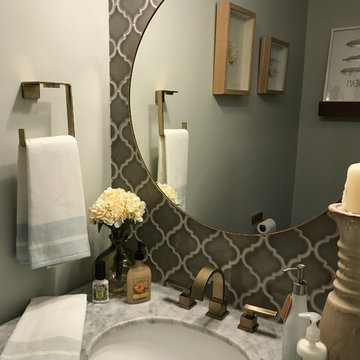
Стильный дизайн: туалет среднего размера в стиле неоклассика (современная классика) с фасадами в стиле шейкер, черными фасадами, серой плиткой, керамической плиткой, серыми стенами, темным паркетным полом, врезной раковиной, мраморной столешницей, коричневым полом и серой столешницей - последний тренд
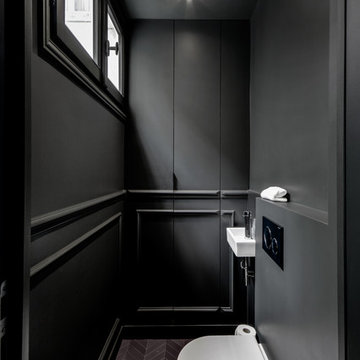
shoootin
Стильный дизайн: маленький туалет в классическом стиле с фасадами с декоративным кантом, черными фасадами, инсталляцией, серой плиткой, керамической плиткой, серыми стенами, полом из керамической плитки, подвесной раковиной, столешницей из плитки, серым полом и белой столешницей для на участке и в саду - последний тренд
Стильный дизайн: маленький туалет в классическом стиле с фасадами с декоративным кантом, черными фасадами, инсталляцией, серой плиткой, керамической плиткой, серыми стенами, полом из керамической плитки, подвесной раковиной, столешницей из плитки, серым полом и белой столешницей для на участке и в саду - последний тренд
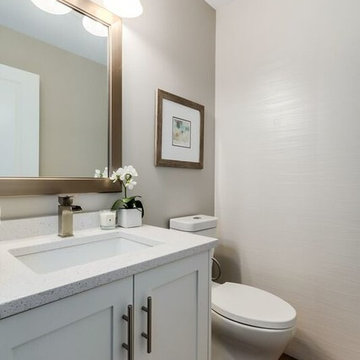
We wanted a soft look in this powder room. The creamy colored waved wall of tile gave it some design Impact but still kept the space warm and inviting.
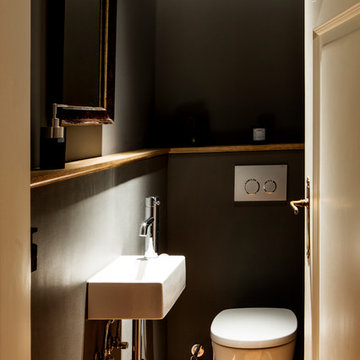
Идея дизайна: туалет среднего размера в современном стиле с открытыми фасадами, инсталляцией, серой плиткой, керамической плиткой, серыми стенами, паркетным полом среднего тона, консольной раковиной, столешницей из искусственного камня и коричневым полом
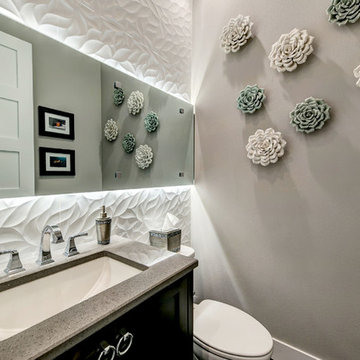
This transitional powder bath features a full-wall backsplash and LED lighting behind the mirror.
Пример оригинального дизайна: маленький туалет в стиле неоклассика (современная классика) с фасадами в стиле шейкер, темными деревянными фасадами, раздельным унитазом, белой плиткой, керамической плиткой, серыми стенами, врезной раковиной и столешницей из искусственного кварца для на участке и в саду
Пример оригинального дизайна: маленький туалет в стиле неоклассика (современная классика) с фасадами в стиле шейкер, темными деревянными фасадами, раздельным унитазом, белой плиткой, керамической плиткой, серыми стенами, врезной раковиной и столешницей из искусственного кварца для на участке и в саду
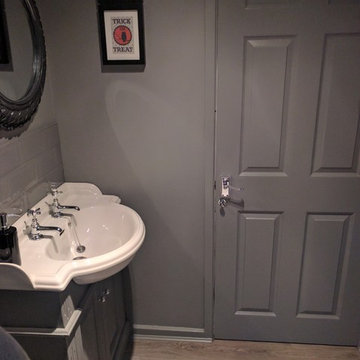
Стильный дизайн: маленький туалет в современном стиле с унитазом-моноблоком, серой плиткой, керамической плиткой и серыми стенами для на участке и в саду - последний тренд
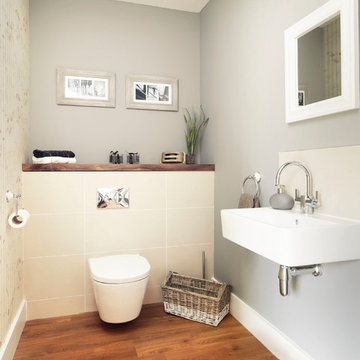
Пример оригинального дизайна: маленький туалет в морском стиле с инсталляцией, бежевой плиткой, серыми стенами, паркетным полом среднего тона, подвесной раковиной и керамической плиткой для на участке и в саду
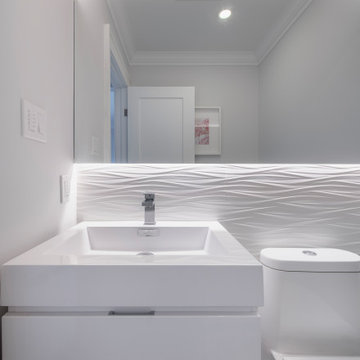
Свежая идея для дизайна: туалет среднего размера в стиле модернизм с плоскими фасадами, белыми фасадами, унитазом-моноблоком, белой плиткой, керамической плиткой, серыми стенами, полом из сланца, монолитной раковиной, столешницей из искусственного кварца, серым полом и белой столешницей - отличное фото интерьера
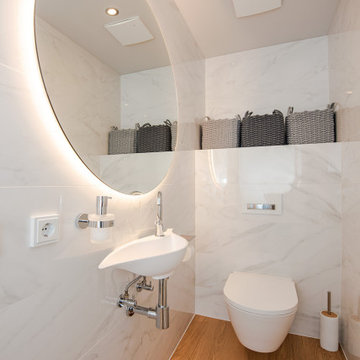
Diese reizvolle Maisonette-Wohnung in Berlin-Dahlem wurde komplett saniert – der offene Wohnraum mit Küche und Essbereich in der oberen Etage sowie Schlafzimmer, Ankleide und Arbeitszimmer in der unteren Etage erstrahlen nun in dezentem und doch einzigartigem Design. Auch die beiden Badezimmer sowie das Gäste-WC wurden vollständig erneuert. THE INNER HOUSE begleitete dabei unter anderem die Erweiterung der Elektroinstallation und den Einbau einer neuen Küche, übernahm die Auswahl von Leuchten und Einbaumöbeln und koordinierte den Einbau eines Kamins sowie die Erneuerung des Parketts. Das monochrome Farbkonzept mit hellen Naturtönen und kräftigen Farbakzenten rundet dieses luftig-schöne Zuhause ab.
INTERIOR DESIGN & STYLING: THE INNER HOUSE
LEISTUNGEN: Elektroplanung, Badezimmerentwurf, Farbkonzept, Koordinierung Gewerke und Baubegleitung
FOTOS: © THE INNER HOUSE, Fotograf: Manuel Strunz, www.manuu.eu
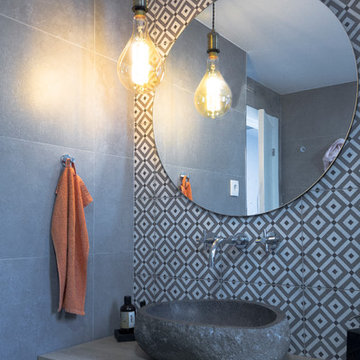
Para las dimensiones de un baño reducido se opta por formas orgánicas que aporten sensación de dinamismo.
El diseño opta por una iluminación a través de una bombilla colocada a un costado del espejo para que de forma especular y con solo un dispositivo de iluminación se multiplique la luminosidad del baño.
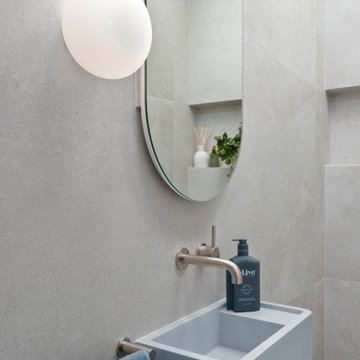
Our newly created powder room features a pale blue sink with oval recessed shaving cabinet with power points so it can be utilised as another bathroom if required. A new Velux solar opening skylight has been installed for ventilation and light. Nothing has been missed with strip lighting in the niche and hand blown glass wall sconce's on a sensor along with underfloor heating.
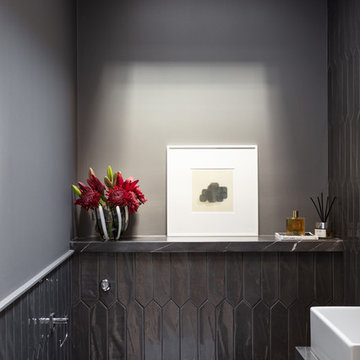
Nathalie Priem Photography
Свежая идея для дизайна: туалет в современном стиле с инсталляцией, серой плиткой, керамической плиткой, серыми стенами, консольной раковиной, мраморной столешницей и серой столешницей - отличное фото интерьера
Свежая идея для дизайна: туалет в современном стиле с инсталляцией, серой плиткой, керамической плиткой, серыми стенами, консольной раковиной, мраморной столешницей и серой столешницей - отличное фото интерьера
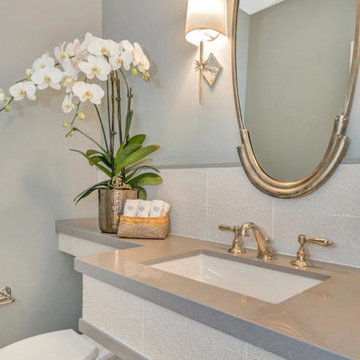
Идея дизайна: туалет среднего размера в стиле кантри с раздельным унитазом, серой плиткой, керамической плиткой, серыми стенами, светлым паркетным полом, врезной раковиной, столешницей из искусственного кварца, коричневым полом и серой столешницей
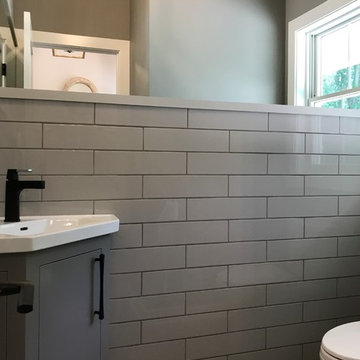
Пример оригинального дизайна: маленький туалет в стиле лофт с плоскими фасадами, серыми фасадами, серой плиткой, керамической плиткой, серыми стенами, светлым паркетным полом, монолитной раковиной и бежевым полом для на участке и в саду
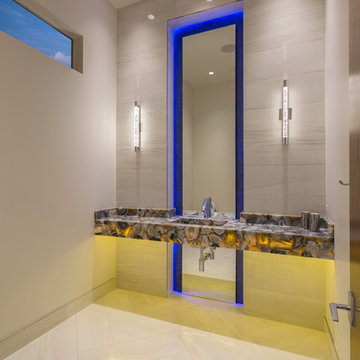
David Marquardt
На фото: туалет среднего размера в современном стиле с серой плиткой, керамической плиткой, серыми стенами, полом из керамической плитки и монолитной раковиной с
На фото: туалет среднего размера в современном стиле с серой плиткой, керамической плиткой, серыми стенами, полом из керамической плитки и монолитной раковиной с
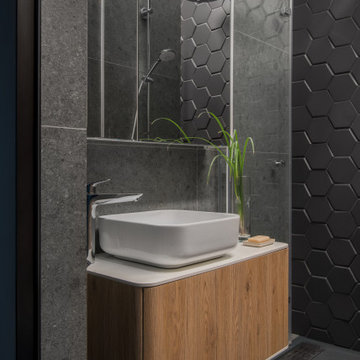
Стильный дизайн: туалет среднего размера в современном стиле с плоскими фасадами, светлыми деревянными фасадами, инсталляцией, черной плиткой, керамической плиткой, серыми стенами, полом из керамогранита, накладной раковиной, столешницей из искусственного камня, серым полом, белой столешницей, акцентной стеной и подвесной тумбой - последний тренд
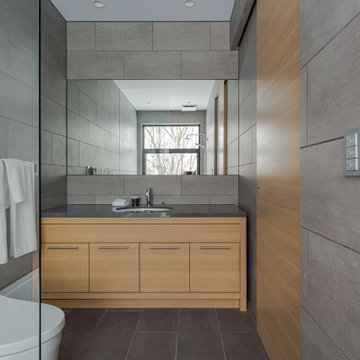
На фото: туалет в стиле модернизм с светлыми деревянными фасадами, унитазом-моноблоком, серой плиткой, керамической плиткой, серыми стенами, полом из керамической плитки, врезной раковиной, столешницей из гранита, серым полом и черной столешницей с
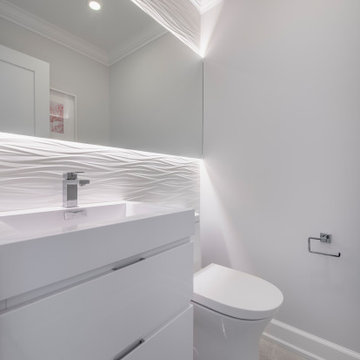
На фото: туалет среднего размера в стиле модернизм с плоскими фасадами, белыми фасадами, унитазом-моноблоком, белой плиткой, керамической плиткой, серыми стенами, полом из сланца, монолитной раковиной, столешницей из искусственного кварца, серым полом и белой столешницей
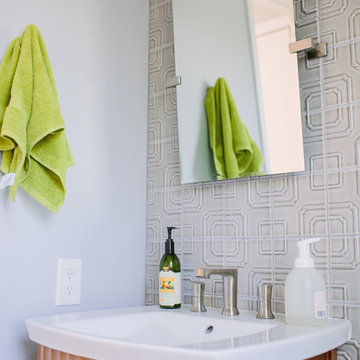
We were excited to take on this full home remodel with our Arvada clients! They have been living in their home for years, and were ready to delve into some major construction to make their home a perfect fit. This home had a lot of its original 1970s features, and we were able to work together to make updates throughout their home to make it fit their more modern tastes. We started by lowering their raised living room to make it level with the rest of their first floor; this not only removed a major tripping hazard, but also gave them a lot more flexibility when it came to placing furniture. To make their newly leveled first floor feel more cohesive we also replaced their mixed flooring with a gorgeous engineered wood flooring throughout the whole first floor. But the second floor wasn’t left out, we also updated their carpet with a subtle patterned grey beauty that tied in with the colors we utilized on the first floor. New taller baseboards throughout their entire home also helped to unify the spaces and brought the update full circle. One of the most dramatic changes we made was to take down all of the original wood railings and replace them custom steel railings. Our goal was to design a staircase that felt lighter and created less of a visual barrier between spaces. We painted the existing stringer a crisp white, and to balance out the cool steel finish, we opted for a wooden handrail. We also replaced the original carpet wrapped steps with dark wooden steps that coordinate with the finish of the handrail. Lighting has a major impact on how we feel about the space we’re in, and we took on this home’s lighting problems head on. By adding recessed lighting to the family room, and replacing all of the light fixtures on the first floor we were able to create more even lighting throughout their home as well as add in a few fun accents in the dining room and stairwell. To update the fireplace in the family room we replaced the original mantel with a dark solid wood beam to clean up the lines of the fireplace. We also replaced the original mirrored gold doors with a more contemporary dark steel finished to help them blend in better. The clients also wanted to tackle their powder room, and already had a beautiful new vanity selected, so we were able to design the rest of the space around it. Our favorite touch was the new accent tile installed from floor to ceiling behind the vanity adding a touch of texture and a clear focal point to the space. Little changes like replacing all of their door hardware, removing the popcorn ceiling, painting the walls, and updating the wet bar by painting the cabinets and installing a new quartz counter went a long way towards making this home a perfect fit for our clients
Туалет с керамической плиткой и серыми стенами – фото дизайна интерьера
9