Туалет с керамической плиткой и бежевыми стенами – фото дизайна интерьера
Сортировать:
Бюджет
Сортировать:Популярное за сегодня
1 - 20 из 722 фото
1 из 3

На фото: маленький туалет в современном стиле с инсталляцией, бежевой плиткой, керамической плиткой, бежевыми стенами, полом из керамической плитки, подвесной раковиной, плоскими фасадами, белыми фасадами и бежевым полом для на участке и в саду с

A complete home remodel, our #AJMBLifeInTheSuburbs project is the perfect Westfield, NJ story of keeping the charm in town. Our homeowners had a vision to blend their updated and current style with the original character that was within their home. Think dark wood millwork, original stained glass windows, and quirky little spaces. The end result is the perfect blend of historical Westfield charm paired with today's modern style.

Powder Bath, Sink, Faucet, Wallpaper, accessories, floral, vanity, modern, contemporary, lighting, sconce, mirror, tile, backsplash, rug, countertop, quartz, black, pattern, texture

На фото: маленький туалет в стиле неоклассика (современная классика) с бежевой плиткой, керамической плиткой, бежевыми стенами, настольной раковиной, столешницей из искусственного кварца, бежевой столешницей, подвесной тумбой и обоями на стенах для на участке и в саду

a powder room was created by eliminating the existing hall closet and stealing a little space from the existing bedroom behind. a linen wall covering was added with a nail head detail giving the powder room a polished look.
WoodStone Inc, General Contractor
Home Interiors, Cortney McDougal, Interior Design
Draper White Photography

浴室と洗面・トイレの間仕切り壁をガラス間仕切りと引き戸に変更し、狭い空間を広く感じる部屋に。洗面台はTOTOのオクターブの天板だけ使い、椅子が入れるよう手前の収納とつなげて家具作りにしました。
トイレの便器のそばにタオルウォーマーを設置して、夏でも寒い避暑地を快適に過ごせるよう、床暖房もタイル下に埋設しています。

Источник вдохновения для домашнего уюта: маленький туалет в современном стиле с фасадами с утопленной филенкой, белыми фасадами, унитазом-моноблоком, бежевой плиткой, керамической плиткой, бежевыми стенами, полом из мозаичной плитки, врезной раковиной и столешницей из искусственного кварца для на участке и в саду

Installing under counter sinks into a quartz bench top is easy to clean. Constructing a nib wall behind the vanity provides a break-in the otherwise flat wall. Dimensional layering provides added interest to the vanity area.
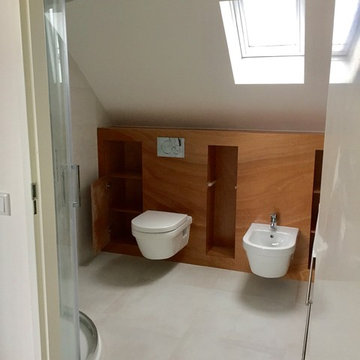
На фото: маленький туалет в стиле модернизм с коричневой плиткой, керамической плиткой, бежевыми стенами, полом из керамогранита и бежевым полом для на участке и в саду

Michael Lee
Источник вдохновения для домашнего уюта: маленький туалет в современном стиле с настольной раковиной, столешницей из дерева, разноцветной плиткой, фасадами цвета дерева среднего тона, керамической плиткой, бежевыми стенами, полом из мозаичной плитки, серым полом и коричневой столешницей для на участке и в саду
Источник вдохновения для домашнего уюта: маленький туалет в современном стиле с настольной раковиной, столешницей из дерева, разноцветной плиткой, фасадами цвета дерева среднего тона, керамической плиткой, бежевыми стенами, полом из мозаичной плитки, серым полом и коричневой столешницей для на участке и в саду

Modern guest bathroom with floor to ceiling tile and Porcelanosa vanity and sink. Equipped with Toto bidet and adjustable handheld shower. Shiny golden accent tile and niche help elevates the look.
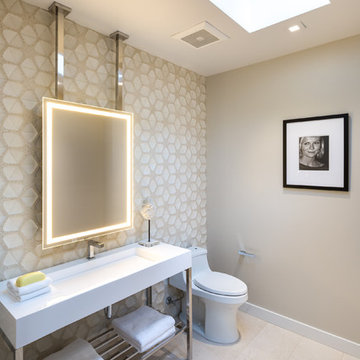
Sable Clair linen floor tile
Пример оригинального дизайна: туалет среднего размера в современном стиле с открытыми фасадами, унитазом-моноблоком, бежевой плиткой, керамической плиткой, бежевыми стенами, полом из керамогранита, раковиной с несколькими смесителями и серым полом
Пример оригинального дизайна: туалет среднего размера в современном стиле с открытыми фасадами, унитазом-моноблоком, бежевой плиткой, керамической плиткой, бежевыми стенами, полом из керамогранита, раковиной с несколькими смесителями и серым полом
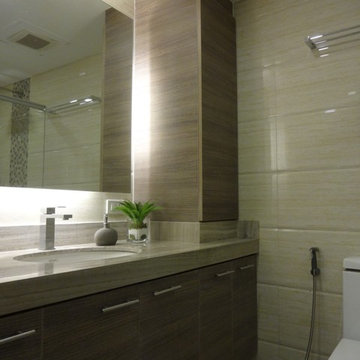
H.I.Litam III
Стильный дизайн: туалет среднего размера в современном стиле с фасадами островного типа, темными деревянными фасадами, унитазом-моноблоком, бежевой плиткой, керамической плиткой, бежевыми стенами, полом из керамогранита и врезной раковиной - последний тренд
Стильный дизайн: туалет среднего размера в современном стиле с фасадами островного типа, темными деревянными фасадами, унитазом-моноблоком, бежевой плиткой, керамической плиткой, бежевыми стенами, полом из керамогранита и врезной раковиной - последний тренд

Organic textures bring a sense of warmth against the industrial concrete tile while the floating vanity and mirror bring lightness into the powder room.
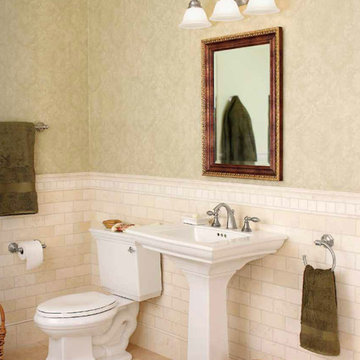
На фото: туалет в классическом стиле с белой плиткой, керамической плиткой, бежевыми стенами, полом из керамической плитки и раковиной с пьедесталом с
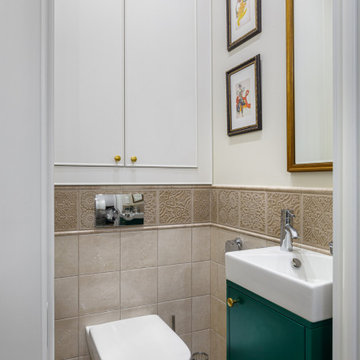
Источник вдохновения для домашнего уюта: маленький туалет в классическом стиле с плоскими фасадами, зелеными фасадами, инсталляцией, бежевой плиткой, керамической плиткой, бежевыми стенами, полом из керамической плитки, накладной раковиной, коричневым полом и подвесной тумбой для на участке и в саду
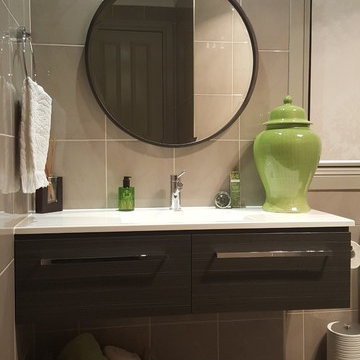
Compact powder room containing shower at far end with frameless glass screen and feature tiled niche. Featuring modern style wall hung timber look vanity complimented with fob style mirror. Charcoal floor tiles are contrasted with gloss champagne wall tiles. room also has a charcoal feature wall in shower. Lime green accessories enliven the other natural tonings

Initialement configuré avec 4 chambres, deux salles de bain & un espace de vie relativement cloisonné, la disposition de cet appartement dans son état existant convenait plutôt bien aux nouveaux propriétaires.
Cependant, les espaces impartis de la chambre parentale, sa salle de bain ainsi que la cuisine ne présentaient pas les volumes souhaités, avec notamment un grand dégagement de presque 4m2 de surface perdue.
L’équipe d’Ameo Concept est donc intervenue sur plusieurs points : une optimisation complète de la suite parentale avec la création d’une grande salle d’eau attenante & d’un double dressing, le tout dissimulé derrière une porte « secrète » intégrée dans la bibliothèque du salon ; une ouverture partielle de la cuisine sur l’espace de vie, dont les agencements menuisés ont été réalisés sur mesure ; trois chambres enfants avec une identité propre pour chacune d’entre elles, une salle de bain fonctionnelle, un espace bureau compact et organisé sans oublier de nombreux rangements invisibles dans les circulations.
L’ensemble des matériaux utilisés pour cette rénovation ont été sélectionnés avec le plus grand soin : parquet en point de Hongrie, plans de travail & vasque en pierre naturelle, peintures Farrow & Ball et appareillages électriques en laiton Modelec, sans oublier la tapisserie sur mesure avec la réalisation, notamment, d’une tête de lit magistrale en tissu Pierre Frey dans la chambre parentale & l’intégration de papiers peints Ananbo.
Un projet haut de gamme où le souci du détail fut le maitre mot !
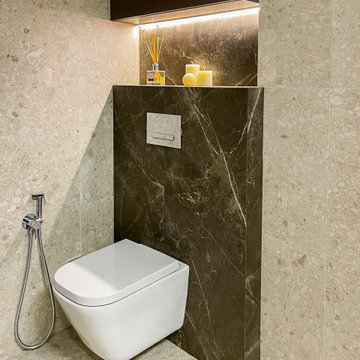
Ремонт в двухкомнатной квартире в новостройке
На фото: маленький туалет: освещение в современном стиле с открытыми фасадами, белыми фасадами, инсталляцией, коричневой плиткой, керамической плиткой, бежевыми стенами, полом из керамической плитки, подвесной раковиной, бежевым полом и подвесной тумбой для на участке и в саду
На фото: маленький туалет: освещение в современном стиле с открытыми фасадами, белыми фасадами, инсталляцией, коричневой плиткой, керамической плиткой, бежевыми стенами, полом из керамической плитки, подвесной раковиной, бежевым полом и подвесной тумбой для на участке и в саду
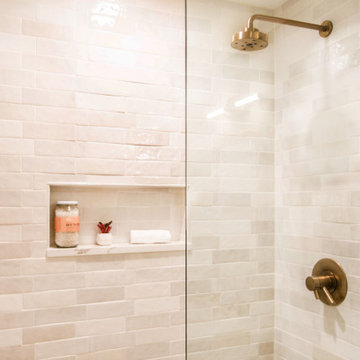
This amazing condo remodel features everything from new Benjamin Moore paint to new hardwood floors and most things in between. The kitchen and guest bathroom both received a whole new facelift. In the kitchen the light blue gray flat panel cabinets bring a pop of color that meshes perfectly with the white backsplash and countertops. Gold fixtures and hardware are sprinkled about for the best amount of sparkle. With a new textured vanity and new tiles the guest bathroom is a dream. Porcelain floor tiles and ceramic wall tiles line this bathroom in a beautiful monochromatic color. A new gray vanity with double under-mount sinks was added to the master bathroom as well. All coming together to make this condo look amazing.
Туалет с керамической плиткой и бежевыми стенами – фото дизайна интерьера
1