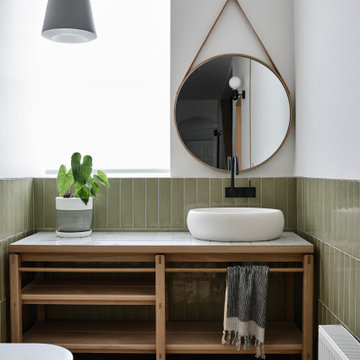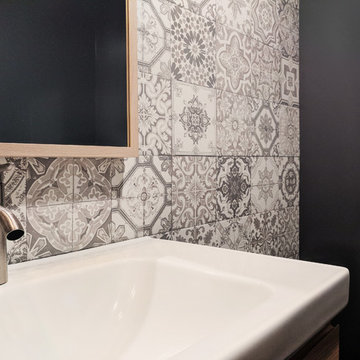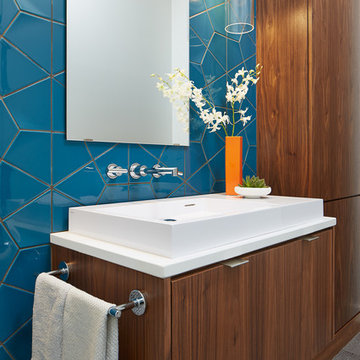Туалет с керамической плиткой и белой столешницей – фото дизайна интерьера
Сортировать:
Бюджет
Сортировать:Популярное за сегодня
1 - 20 из 1 273 фото
1 из 3

Powder room with a punch! Handmade green subway tile is laid in a herringbone pattern for this feature wall. The other three walls received a gorgeous gold metallic print wallcovering. A brass and marble sink with all brass fittings provide the perfect contrast to the green tile backdrop. Walnut wood flooring
Photo: Stephen Allen

Modern farmhouse designs by Jessica Koltun in Dallas, TX. Light oak floors, navy cabinets, blue cabinets, chrome fixtures, gold mirrors, subway tile, zellige square tile, black vertical fireplace tile, black wall sconces, gold chandeliers, gold hardware, navy blue wall tile, marble hex tile, marble geometric tile, modern style, contemporary, modern tile, interior design, real estate, for sale, luxury listing, dark shaker doors, blue shaker cabinets, white subway shower

Small powder room remodel. Added a small shower to existing powder room by taking space from the adjacent laundry area.
Стильный дизайн: маленький туалет в стиле неоклассика (современная классика) с открытыми фасадами, синими фасадами, раздельным унитазом, керамической плиткой, синими стенами, полом из керамической плитки, монолитной раковиной, белым полом, белой столешницей, напольной тумбой и панелями на стенах для на участке и в саду - последний тренд
Стильный дизайн: маленький туалет в стиле неоклассика (современная классика) с открытыми фасадами, синими фасадами, раздельным унитазом, керамической плиткой, синими стенами, полом из керамической плитки, монолитной раковиной, белым полом, белой столешницей, напольной тумбой и панелями на стенах для на участке и в саду - последний тренд

Modern Powder Bathroom with floating wood vanity topped with chunky white countertop. Lighted vanity mirror washes light on decorative grey moroccan tile backsplash. White walls balanced with light hardwood floor and flat panel wood door.

A serene colour palette with shades of Dulux Bruin Spice and Nood Co peach concrete adds warmth to a south-facing bathroom, complemented by dramatic white floor-to-ceiling shower curtains. Finishes of handmade clay herringbone tiles, raw rendered walls and marbled surfaces adds texture to the bathroom renovation.

Another angle.
Идея дизайна: маленький туалет в стиле неоклассика (современная классика) с коричневыми фасадами, белой плиткой, керамической плиткой, синими стенами, мраморной столешницей и белой столешницей для на участке и в саду
Идея дизайна: маленький туалет в стиле неоклассика (современная классика) с коричневыми фасадами, белой плиткой, керамической плиткой, синими стенами, мраморной столешницей и белой столешницей для на участке и в саду

Идея дизайна: туалет среднего размера в современном стиле с фасадами островного типа, светлыми деревянными фасадами, инсталляцией, зеленой плиткой, керамической плиткой, белыми стенами, светлым паркетным полом, настольной раковиной, столешницей из плитки, коричневым полом и белой столешницей

The home's powder room with vessle sink with highlights of wall paper and ceramic tile on the walls.
Источник вдохновения для домашнего уюта: туалет среднего размера в современном стиле с открытыми фасадами, белыми фасадами, раздельным унитазом, белой плиткой, керамической плиткой, серыми стенами, паркетным полом среднего тона, настольной раковиной, столешницей из искусственного кварца, коричневым полом и белой столешницей
Источник вдохновения для домашнего уюта: туалет среднего размера в современном стиле с открытыми фасадами, белыми фасадами, раздельным унитазом, белой плиткой, керамической плиткой, серыми стенами, паркетным полом среднего тона, настольной раковиной, столешницей из искусственного кварца, коричневым полом и белой столешницей

На фото: маленький туалет в скандинавском стиле с плоскими фасадами, светлыми деревянными фасадами, унитазом-моноблоком, черно-белой плиткой, керамической плиткой, серыми стенами, бетонным полом, монолитной раковиной, серым полом и белой столешницей для на участке и в саду

This dark and moody modern bathroom screams luxury. The gold accents and rustic western inspired wallpaper give it so much character. The black and white checkered tile floor gives it the final touch it needs to go from good to exceptional.

Powder bath is a mod-inspired blend of old and new. The floating vanity is reminiscent of an old, reclaimed cabinet and bejeweled with gold and black glass hardware. A Carrara marble vessel sink has an organic curved shape, while a spunky black and white hexagon tile is embedded with the mirror. Gold pendants flank the mirror for an added glitz.

I designed this tiny powder room to fit in nicely on the 3rd floor of our Victorian row house, my office by day and our family room by night - complete with deck, sectional, TV, vintage fridge and wet bar. We sloped the ceiling of the powder room to allow for an internal skylight for natural light and to tuck the structure in nicely with the sloped ceiling of the roof. The bright Spanish tile pops agains the white walls and penny tile and works well with the black and white colour scheme. The backlit mirror and spot light provide ample light for this tiny but mighty space.

Blue fish scale tile wainscoting has this petite powder room swimming in charm thanks to the tile's exposed scalloped edges. For more seaside vibes, look to Fireclay's Ogee Drop or Wave Tile.
TILE SHOWN
Ogee Drop Tile in Cerulean
DESIGN
Jennifer Hallock Designs
PHOTOS
D Wang Photo

Graphic patterned wallpaper with white subway tile framing out room. White marble mitered countertop with furniture grade charcoal vanity.
Источник вдохновения для домашнего уюта: маленький туалет в стиле неоклассика (современная классика) с белой плиткой, керамической плиткой, мраморным полом, врезной раковиной, мраморной столешницей, белым полом, белой столешницей, фасадами с утопленной филенкой, черными фасадами, раздельным унитазом и разноцветными стенами для на участке и в саду
Источник вдохновения для домашнего уюта: маленький туалет в стиле неоклассика (современная классика) с белой плиткой, керамической плиткой, мраморным полом, врезной раковиной, мраморной столешницей, белым полом, белой столешницей, фасадами с утопленной филенкой, черными фасадами, раздельным унитазом и разноцветными стенами для на участке и в саду

Design: Charlie & Co. Design | Builder: John Kraemer & Sons | Interiors & Photo Styling: Lucy Interior Design | Susan Gilmore Photography
Идея дизайна: туалет в современном стиле с плоскими фасадами, темными деревянными фасадами, столешницей из искусственного камня, керамической плиткой, настольной раковиной, синей плиткой и белой столешницей
Идея дизайна: туалет в современном стиле с плоскими фасадами, темными деревянными фасадами, столешницей из искусственного камня, керамической плиткой, настольной раковиной, синей плиткой и белой столешницей

A complete remodel of this beautiful home, featuring stunning navy blue cabinets and elegant gold fixtures that perfectly complement the brightness of the marble countertops. The ceramic tile walls add a unique texture to the design, while the porcelain hexagon flooring adds an element of sophistication that perfectly completes the whole look.

Источник вдохновения для домашнего уюта: маленький туалет в стиле неоклассика (современная классика) с фасадами в стиле шейкер, фасадами цвета дерева среднего тона, инсталляцией, белой плиткой, керамической плиткой, зелеными стенами, полом из керамической плитки, врезной раковиной, столешницей из искусственного кварца, черным полом, белой столешницей и напольной тумбой для на участке и в саду

A neat and aesthetic project for this 83 m2 apartment. Blue is honored in all its nuances and in each room.
First in the main room: the kitchen. The mix of cobalt blue, golden handles and fittings give it a particularly chic and elegant look. These characteristics are underlined by the countertop and the terrazzo table, light and discreet.
In the living room, it becomes more moderate. It is found in furnitures with a petroleum tint. Our customers having objects in pop and varied colors, we worked on a neutral and white wall base to match everything.
In the bedroom, blue energizes the space, which has remained fairly minimal. The denim headboard is enough to decorate the room. The wooden night tables bring a touch of warmth to the whole.
Finally the bathroom, here the blue is minor and manifests itself in its indigo color at the level of the towel rail. It gives way to this XXL shower cubicle and its almost invisible wall, worthy of luxury hotels.

Photographer: Kevin Belanger Photography
На фото: туалет среднего размера в современном стиле с плоскими фасадами, коричневыми фасадами, унитазом-моноблоком, серой плиткой, керамической плиткой, серыми стенами, полом из керамической плитки, накладной раковиной, столешницей из искусственного камня, серым полом и белой столешницей с
На фото: туалет среднего размера в современном стиле с плоскими фасадами, коричневыми фасадами, унитазом-моноблоком, серой плиткой, керамической плиткой, серыми стенами, полом из керамической плитки, накладной раковиной, столешницей из искусственного камня, серым полом и белой столешницей с

На фото: туалет среднего размера в стиле модернизм с фасадами с декоративным кантом, белыми фасадами, унитазом-моноблоком, синей плиткой, керамической плиткой, синими стенами, темным паркетным полом, врезной раковиной, столешницей из искусственного камня, черным полом и белой столешницей
Туалет с керамической плиткой и белой столешницей – фото дизайна интерьера
1