Туалет с каменной плиткой и плиткой из травертина – фото дизайна интерьера
Сортировать:
Бюджет
Сортировать:Популярное за сегодня
161 - 180 из 1 277 фото
1 из 3

The barn door opens to reveal eclectic powder bath with custom cement floor tiles and quartzite countertop.
На фото: туалет среднего размера в стиле неоклассика (современная классика) с фасадами с выступающей филенкой, фасадами цвета дерева среднего тона, унитазом-моноблоком, разноцветной плиткой, каменной плиткой, бежевыми стенами, настольной раковиной, столешницей из кварцита и полом из цементной плитки с
На фото: туалет среднего размера в стиле неоклассика (современная классика) с фасадами с выступающей филенкой, фасадами цвета дерева среднего тона, унитазом-моноблоком, разноцветной плиткой, каменной плиткой, бежевыми стенами, настольной раковиной, столешницей из кварцита и полом из цементной плитки с
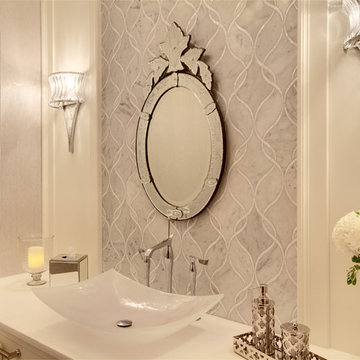
Gray and white stone tile backsplash makes a dramatic statement in this little powder room. Sconces fit in perfectly with the homeowners own chandelier. Vessel sink and polished nickel faucet give it a contemporary twist.
Tom Marks Photography

Modern powder room, with travertine slabs and wooden panels in the walls.
На фото: маленький туалет с плоскими фасадами, светлыми деревянными фасадами, унитазом-моноблоком, коричневой плиткой, плиткой из травертина, белыми стенами, полом из травертина, настольной раковиной, столешницей из травертина, коричневым полом, коричневой столешницей и подвесной тумбой для на участке и в саду
На фото: маленький туалет с плоскими фасадами, светлыми деревянными фасадами, унитазом-моноблоком, коричневой плиткой, плиткой из травертина, белыми стенами, полом из травертина, настольной раковиной, столешницей из травертина, коричневым полом, коричневой столешницей и подвесной тумбой для на участке и в саду
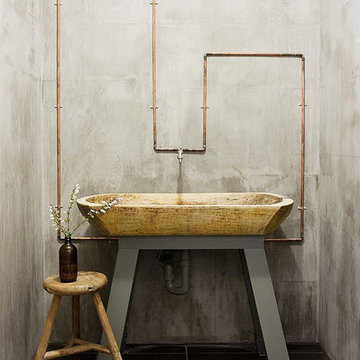
Reclaimed, rustic French & Mediterranean limestone and marble sinks by Architectural Stone Decor.
www.archstonedecor.ca | sales@archstonedecor.ca | (437) 800-8300
All these unique pieces of art are either newly hand carved or assembled from reclaimed limestone. They are tailored and custom made to suit each client's space and home in terms of design, size, color tone and finish.
They are the artistic centerpiece for your bathroom, laundry room, utility room, patio, garden and kitchen giving your space a warm and cozy feeling. Additionally, they are very durable.
Our collection of sink designs is so vast that they cover any style whether Mediterranean, minimalism, modern, rustic, industrial, farmhouse or old world.
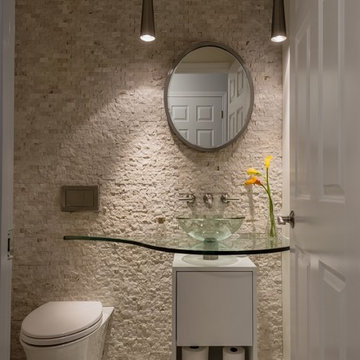
Divine Design Center
Photography by Keitaro Yoshioka
Идея дизайна: маленький туалет в стиле модернизм с плоскими фасадами, белыми фасадами, унитазом-моноблоком, бежевой плиткой, каменной плиткой, бежевыми стенами, полом из мозаичной плитки, настольной раковиной, стеклянной столешницей и бежевым полом для на участке и в саду
Идея дизайна: маленький туалет в стиле модернизм с плоскими фасадами, белыми фасадами, унитазом-моноблоком, бежевой плиткой, каменной плиткой, бежевыми стенами, полом из мозаичной плитки, настольной раковиной, стеклянной столешницей и бежевым полом для на участке и в саду
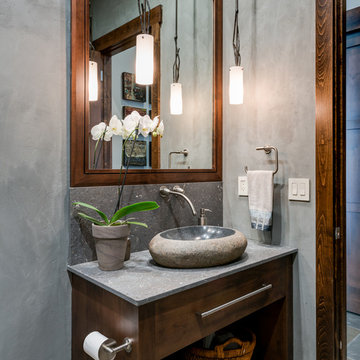
Interior Designer: Allard & Roberts Interior Design, Inc.
Builder: Glennwood Custom Builders
Architect: Con Dameron
Photographer: Kevin Meechan
Doors: Sun Mountain
Cabinetry: Advance Custom Cabinetry
Countertops & Fireplaces: Mountain Marble & Granite
Window Treatments: Blinds & Designs, Fletcher NC
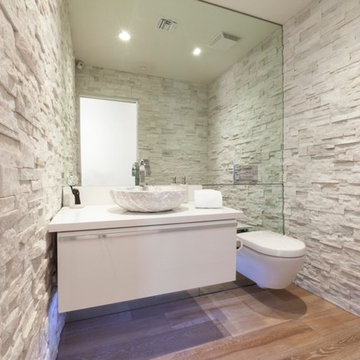
Stone walls, wall mounted toilet and vanity,
На фото: туалет среднего размера в современном стиле с плоскими фасадами, инсталляцией, каменной плиткой, светлым паркетным полом, настольной раковиной, столешницей из искусственного кварца, белыми фасадами, белой плиткой и белыми стенами
На фото: туалет среднего размера в современном стиле с плоскими фасадами, инсталляцией, каменной плиткой, светлым паркетным полом, настольной раковиной, столешницей из искусственного кварца, белыми фасадами, белой плиткой и белыми стенами
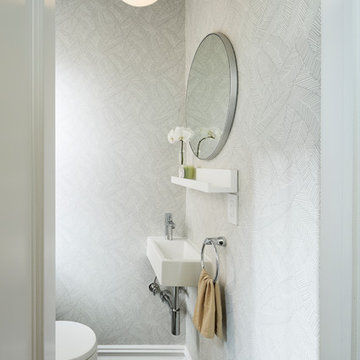
photo by Dylan Chandler
Свежая идея для дизайна: маленький туалет в стиле модернизм с унитазом-моноблоком, синей плиткой, каменной плиткой, серыми стенами, мраморным полом и подвесной раковиной для на участке и в саду - отличное фото интерьера
Свежая идея для дизайна: маленький туалет в стиле модернизм с унитазом-моноблоком, синей плиткой, каменной плиткой, серыми стенами, мраморным полом и подвесной раковиной для на участке и в саду - отличное фото интерьера
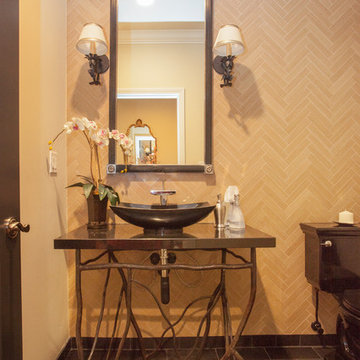
We were excited when the homeowners of this project approached us to help them with their whole house remodel as this is a historic preservation project. The historical society has approved this remodel. As part of that distinction we had to honor the original look of the home; keeping the façade updated but intact. For example the doors and windows are new but they were made as replicas to the originals. The homeowners were relocating from the Inland Empire to be closer to their daughter and grandchildren. One of their requests was additional living space. In order to achieve this we added a second story to the home while ensuring that it was in character with the original structure. The interior of the home is all new. It features all new plumbing, electrical and HVAC. Although the home is a Spanish Revival the homeowners style on the interior of the home is very traditional. The project features a home gym as it is important to the homeowners to stay healthy and fit. The kitchen / great room was designed so that the homewoners could spend time with their daughter and her children. The home features two master bedroom suites. One is upstairs and the other one is down stairs. The homeowners prefer to use the downstairs version as they are not forced to use the stairs. They have left the upstairs master suite as a guest suite.
Enjoy some of the before and after images of this project:
http://www.houzz.com/discussions/3549200/old-garage-office-turned-gym-in-los-angeles
http://www.houzz.com/discussions/3558821/la-face-lift-for-the-patio
http://www.houzz.com/discussions/3569717/la-kitchen-remodel
http://www.houzz.com/discussions/3579013/los-angeles-entry-hall
http://www.houzz.com/discussions/3592549/exterior-shots-of-a-whole-house-remodel-in-la
http://www.houzz.com/discussions/3607481/living-dining-rooms-become-a-library-and-formal-dining-room-in-la
http://www.houzz.com/discussions/3628842/bathroom-makeover-in-los-angeles-ca
http://www.houzz.com/discussions/3640770/sweet-dreams-la-bedroom-remodels
Exterior: Approved by the historical society as a Spanish Revival, the second story of this home was an addition. All of the windows and doors were replicated to match the original styling of the house. The roof is a combination of Gable and Hip and is made of red clay tile. The arched door and windows are typical of Spanish Revival. The home also features a Juliette Balcony and window.
Library / Living Room: The library offers Pocket Doors and custom bookcases.
Powder Room: This powder room has a black toilet and Herringbone travertine.
Kitchen: This kitchen was designed for someone who likes to cook! It features a Pot Filler, a peninsula and an island, a prep sink in the island, and cookbook storage on the end of the peninsula. The homeowners opted for a mix of stainless and paneled appliances. Although they have a formal dining room they wanted a casual breakfast area to enjoy informal meals with their grandchildren. The kitchen also utilizes a mix of recessed lighting and pendant lights. A wine refrigerator and outlets conveniently located on the island and around the backsplash are the modern updates that were important to the homeowners.
Master bath: The master bath enjoys both a soaking tub and a large shower with body sprayers and hand held. For privacy, the bidet was placed in a water closet next to the shower. There is plenty of counter space in this bathroom which even includes a makeup table.
Staircase: The staircase features a decorative niche
Upstairs master suite: The upstairs master suite features the Juliette balcony
Outside: Wanting to take advantage of southern California living the homeowners requested an outdoor kitchen complete with retractable awning. The fountain and lounging furniture keep it light.
Home gym: This gym comes completed with rubberized floor covering and dedicated bathroom. It also features its own HVAC system and wall mounted TV.

Идея дизайна: маленький туалет в классическом стиле с плоскими фасадами, черными фасадами, красной плиткой, каменной плиткой, бежевыми стенами, полом из травертина, настольной раковиной, столешницей из оникса и бежевым полом для на участке и в саду
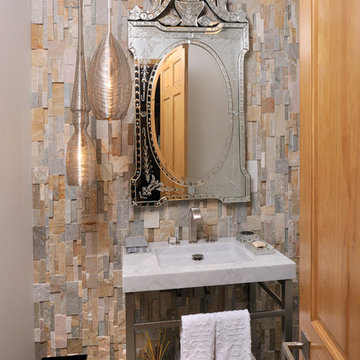
Peter Damroth
Стильный дизайн: туалет в стиле рустика с разноцветной плиткой, каменной плиткой и монолитной раковиной - последний тренд
Стильный дизайн: туалет в стиле рустика с разноцветной плиткой, каменной плиткой и монолитной раковиной - последний тренд
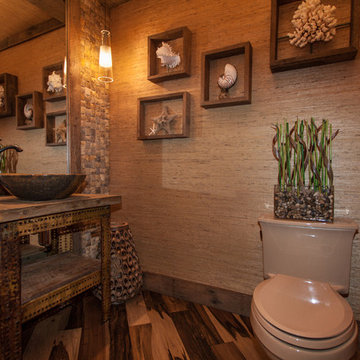
Свежая идея для дизайна: маленький туалет в морском стиле с настольной раковиной, открытыми фасадами, столешницей из дерева, разноцветной плиткой, бежевой плиткой, бежевыми стенами, паркетным полом среднего тона, искусственно-состаренными фасадами, раздельным унитазом, каменной плиткой, коричневым полом и коричневой столешницей для на участке и в саду - отличное фото интерьера
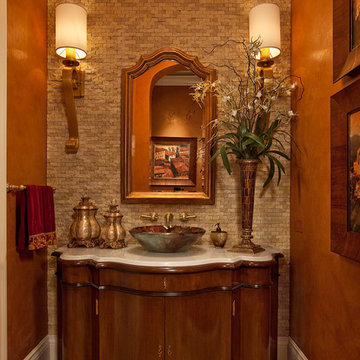
На фото: туалет в средиземноморском стиле с настольной раковиной, темными деревянными фасадами, бежевой плиткой, каменной плиткой и белой столешницей с
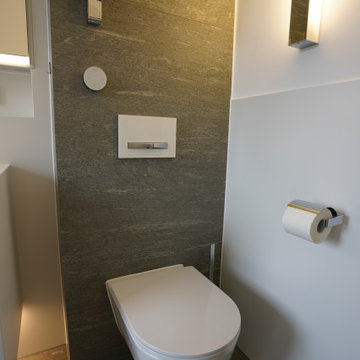
Стильный дизайн: большой туалет в стиле модернизм с плоскими фасадами, белыми фасадами, инсталляцией, белой плиткой, каменной плиткой, подвесной раковиной, столешницей из искусственного камня, серым полом, белой столешницей и подвесной тумбой - последний тренд
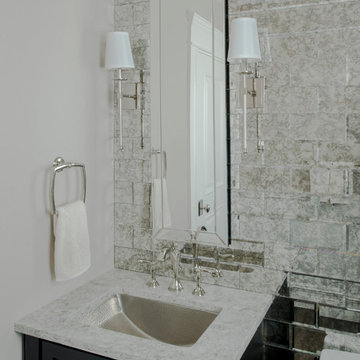
Источник вдохновения для домашнего уюта: маленький туалет в стиле модернизм с фасадами с утопленной филенкой, темными деревянными фасадами, серой плиткой, каменной плиткой, белыми стенами, врезной раковиной и столешницей из кварцита для на участке и в саду
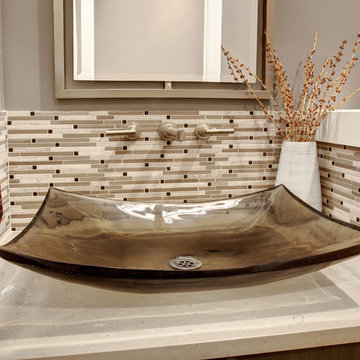
Soundview Photography
Идея дизайна: туалет в современном стиле с плоскими фасадами, темными деревянными фасадами, раздельным унитазом, бежевыми стенами, паркетным полом среднего тона, настольной раковиной, разноцветной плиткой, каменной плиткой и столешницей из искусственного кварца
Идея дизайна: туалет в современном стиле с плоскими фасадами, темными деревянными фасадами, раздельным унитазом, бежевыми стенами, паркетным полом среднего тона, настольной раковиной, разноцветной плиткой, каменной плиткой и столешницей из искусственного кварца
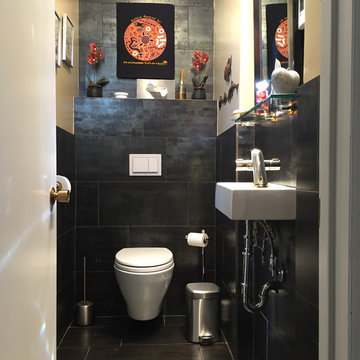
Wall mounted, tank-less toilet, a small, wall mounted sink, along with matching large floor and wall tiles make this small powder room seem bigger than it is.
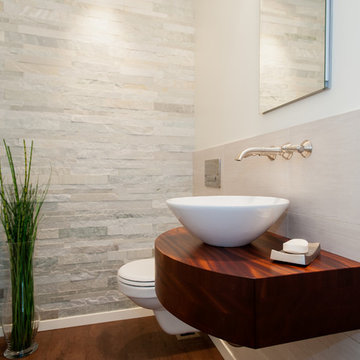
Co-Designer: Trisha Gaffney Interiors / Floating Vanity: Grothouse provided by Collaborative Interiors / Photographer: DC Photography
Идея дизайна: маленький туалет в стиле неоклассика (современная классика) с темными деревянными фасадами, инсталляцией, каменной плиткой, белыми стенами, пробковым полом, настольной раковиной и серой плиткой для на участке и в саду
Идея дизайна: маленький туалет в стиле неоклассика (современная классика) с темными деревянными фасадами, инсталляцией, каменной плиткой, белыми стенами, пробковым полом, настольной раковиной и серой плиткой для на участке и в саду
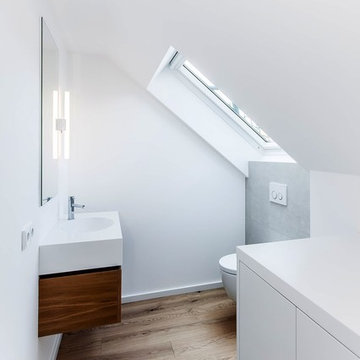
Стильный дизайн: маленький туалет в современном стиле с темными деревянными фасадами, инсталляцией, серой плиткой, белыми стенами, монолитной раковиной, столешницей из дерева, каменной плиткой и паркетным полом среднего тона для на участке и в саду - последний тренд
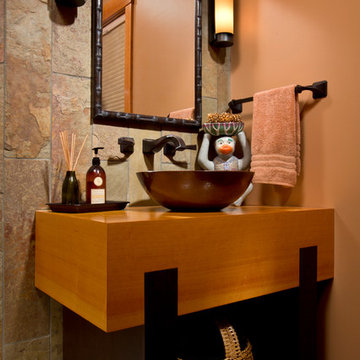
Cabinetry by QCCI brings the owners’ tastes to the smaller spaces, as well.
Scott Bergman Photography
Источник вдохновения для домашнего уюта: туалет среднего размера в стиле неоклассика (современная классика) с настольной раковиной, оранжевыми стенами, фасадами островного типа, светлыми деревянными фасадами, каменной плиткой, столешницей из дерева и коричневой столешницей
Источник вдохновения для домашнего уюта: туалет среднего размера в стиле неоклассика (современная классика) с настольной раковиной, оранжевыми стенами, фасадами островного типа, светлыми деревянными фасадами, каменной плиткой, столешницей из дерева и коричневой столешницей
Туалет с каменной плиткой и плиткой из травертина – фото дизайна интерьера
9