Туалет с каменной плиткой и плиткой из известняка – фото дизайна интерьера
Сортировать:
Бюджет
Сортировать:Популярное за сегодня
121 - 140 из 1 290 фото
1 из 3

Custom wood bathroom
Cathedral ceilings and seamless cabinetry complement this kitchen’s river view
The low ceilings in this ’70s contemporary were a nagging issue for the 6-foot-8 homeowner. Plus, drab interiors failed to do justice to the home’s Connecticut River view.
By raising ceilings and removing non-load-bearing partitions, architect Christopher Arelt was able to create a cathedral-within-a-cathedral structure in the kitchen, dining and living area. Decorative mahogany rafters open the space’s height, introduce a warmer palette and create a welcoming framework for light.
The homeowner, a Frank Lloyd Wright fan, wanted to emulate the famed architect’s use of reddish-brown concrete floors, and the result further warmed the interior. “Concrete has a connotation of cold and industrial but can be just the opposite,” explains Arelt.
Clunky European hardware was replaced by hidden pivot hinges, and outside cabinet corners were mitered so there is no evidence of a drawer or door from any angle.

Solomon Home
Photos: Christiana Gianzanti, Arley Wholesale
Идея дизайна: маленький туалет в стиле неоклассика (современная классика) с фасадами с утопленной филенкой, серыми фасадами, раздельным унитазом, бежевой плиткой, коричневой плиткой, каменной плиткой, бежевыми стенами, темным паркетным полом, настольной раковиной, столешницей из гранита, коричневым полом и черной столешницей для на участке и в саду
Идея дизайна: маленький туалет в стиле неоклассика (современная классика) с фасадами с утопленной филенкой, серыми фасадами, раздельным унитазом, бежевой плиткой, коричневой плиткой, каменной плиткой, бежевыми стенами, темным паркетным полом, настольной раковиной, столешницей из гранита, коричневым полом и черной столешницей для на участке и в саду
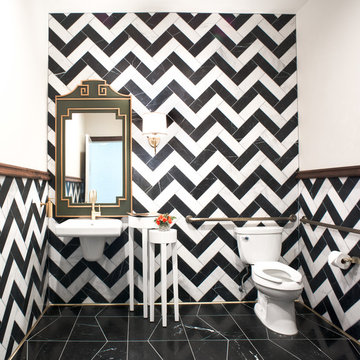
Drew Kelly
На фото: туалет среднего размера в стиле фьюжн с каменной плиткой, мраморным полом, подвесной раковиной, раздельным унитазом и черно-белой плиткой
На фото: туалет среднего размера в стиле фьюжн с каменной плиткой, мраморным полом, подвесной раковиной, раздельным унитазом и черно-белой плиткой
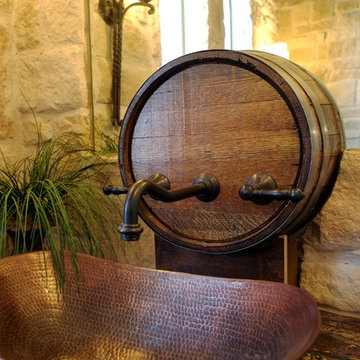
Источник вдохновения для домашнего уюта: туалет среднего размера в средиземноморском стиле с фасадами островного типа, темными деревянными фасадами, раздельным унитазом, бежевой плиткой, каменной плиткой, бежевыми стенами, кирпичным полом, настольной раковиной и столешницей из гранита
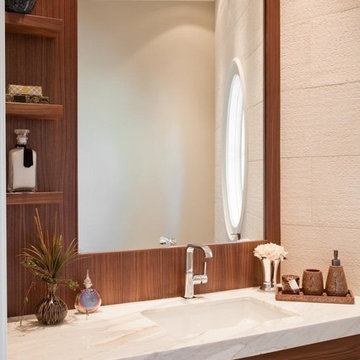
sam gray photography, MDK Design Associates
Идея дизайна: маленький туалет в стиле неоклассика (современная классика) с врезной раковиной, фасадами цвета дерева среднего тона, мраморной столешницей, бежевой плиткой, каменной плиткой, бежевыми стенами и белой столешницей для на участке и в саду
Идея дизайна: маленький туалет в стиле неоклассика (современная классика) с врезной раковиной, фасадами цвета дерева среднего тона, мраморной столешницей, бежевой плиткой, каменной плиткой, бежевыми стенами и белой столешницей для на участке и в саду
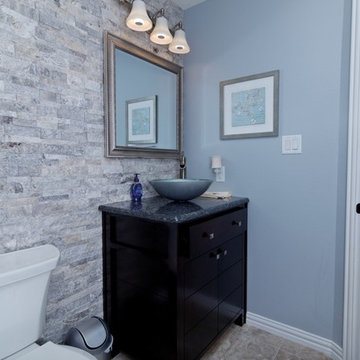
A unique corner powder room near the media room has a gorgeous stone feature wall.
На фото: маленький туалет в классическом стиле с настольной раковиной, плоскими фасадами, темными деревянными фасадами, мраморной столешницей, раздельным унитазом, синими стенами, полом из керамической плитки, серой плиткой, каменной плиткой и серым полом для на участке и в саду с
На фото: маленький туалет в классическом стиле с настольной раковиной, плоскими фасадами, темными деревянными фасадами, мраморной столешницей, раздельным унитазом, синими стенами, полом из керамической плитки, серой плиткой, каменной плиткой и серым полом для на участке и в саду с
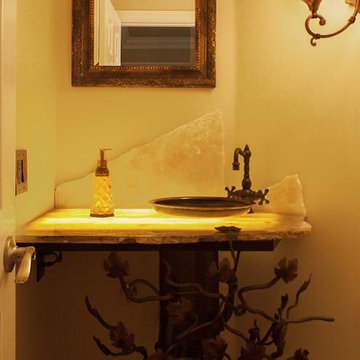
darlene halaby
Пример оригинального дизайна: маленький туалет в классическом стиле с раздельным унитазом, серой плиткой, каменной плиткой, бежевыми стенами, настольной раковиной, столешницей из известняка и желтой столешницей для на участке и в саду
Пример оригинального дизайна: маленький туалет в классическом стиле с раздельным унитазом, серой плиткой, каменной плиткой, бежевыми стенами, настольной раковиной, столешницей из известняка и желтой столешницей для на участке и в саду
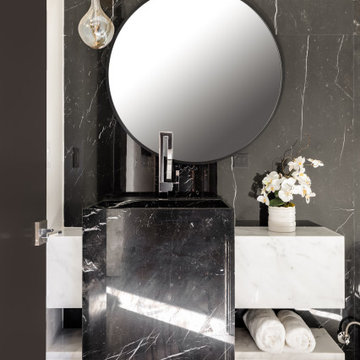
Dramatic Monochromatic Powder Room with Carrara and Nero Marquina Marble Custom-Made Vanity with an Over-sized Built-In Sink and Floating Counter and Shelves. Featuring a Black Marquina Oversized Tiled Back Wall, Custom Over-sized Pendant Lights, Unique Modern Plumbing, and an Over-sized Round Mirror.
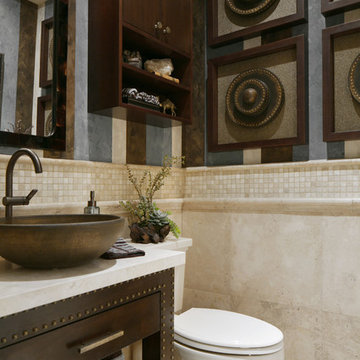
Custom designed Powder Room for a client In Villa Park, California.
Стильный дизайн: маленький туалет в стиле неоклассика (современная классика) с настольной раковиной, плоскими фасадами, темными деревянными фасадами, столешницей из известняка, раздельным унитазом, бежевой плиткой, полом из травертина и плиткой из известняка для на участке и в саду - последний тренд
Стильный дизайн: маленький туалет в стиле неоклассика (современная классика) с настольной раковиной, плоскими фасадами, темными деревянными фасадами, столешницей из известняка, раздельным унитазом, бежевой плиткой, полом из травертина и плиткой из известняка для на участке и в саду - последний тренд
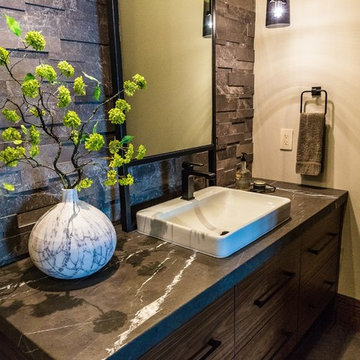
Wall hung vanity in Walnut with Tech Light pendants. Stone wall in ledgestone marble.
Идея дизайна: большой туалет в стиле модернизм с плоскими фасадами, темными деревянными фасадами, раздельным унитазом, черно-белой плиткой, каменной плиткой, бежевыми стенами, полом из керамогранита, накладной раковиной, мраморной столешницей, серым полом и черной столешницей
Идея дизайна: большой туалет в стиле модернизм с плоскими фасадами, темными деревянными фасадами, раздельным унитазом, черно-белой плиткой, каменной плиткой, бежевыми стенами, полом из керамогранита, накладной раковиной, мраморной столешницей, серым полом и черной столешницей
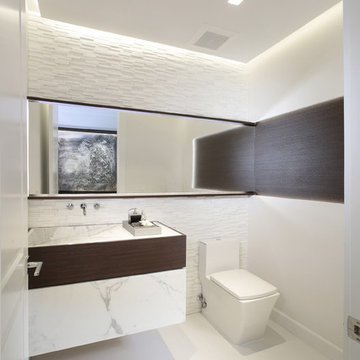
Powder room design by DKOR Interiors - Residential Interior Design Project in Fort Lauderdale, Florida
Идея дизайна: туалет в современном стиле с плоскими фасадами, унитазом-моноблоком, белой плиткой, каменной плиткой и белыми стенами
Идея дизайна: туалет в современном стиле с плоскими фасадами, унитазом-моноблоком, белой плиткой, каменной плиткой и белыми стенами
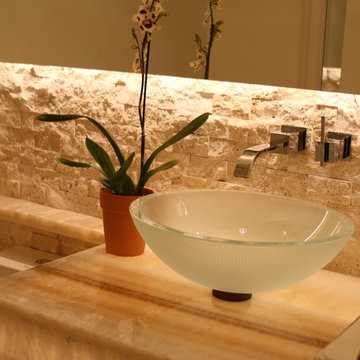
G Baumgardt
Идея дизайна: маленький туалет в современном стиле с настольной раковиной, столешницей из оникса, раздельным унитазом, бежевой плиткой и каменной плиткой для на участке и в саду
Идея дизайна: маленький туалет в современном стиле с настольной раковиной, столешницей из оникса, раздельным унитазом, бежевой плиткой и каменной плиткой для на участке и в саду

На фото: маленький туалет в современном стиле с фасадами островного типа, темными деревянными фасадами, унитазом-моноблоком, серой плиткой, каменной плиткой, серыми стенами, светлым паркетным полом, настольной раковиной, столешницей из кварцита и коричневым полом для на участке и в саду
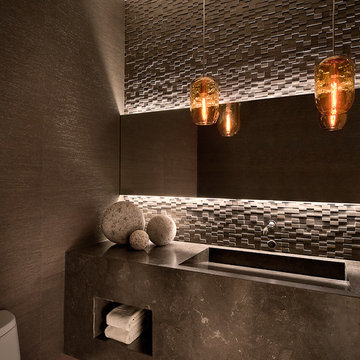
Photo Credit: Mark Boisclair Photography
На фото: туалет в современном стиле с монолитной раковиной, каменной плиткой и серой столешницей
На фото: туалет в современном стиле с монолитной раковиной, каменной плиткой и серой столешницей

A distinctive private and gated modern home brilliantly designed including a gorgeous rooftop with spectacular views. Open floor plan with pocket glass doors leading you straight to the sparkling pool and a captivating splashing water fall, framing the backyard for a flawless living and entertaining experience. Custom European style kitchen cabinetry with Thermador and Wolf appliances and a built in coffee maker. Calcutta marble top island taking this chef's kitchen to a new level with unparalleled design elements. Three of the bedrooms are masters but the grand master suite in truly one of a kind with a huge walk-in closet and Stunning master bath. The combination of Large Italian porcelain and white oak wood flooring throughout is simply breathtaking. Smart home ready with camera system and sound.

Dark powder room with tile chair rail
Стильный дизайн: маленький туалет в стиле неоклассика (современная классика) с раздельным унитазом, черной плиткой, плиткой из известняка, черными стенами, полом из керамогранита, раковиной с пьедесталом и разноцветным полом для на участке и в саду - последний тренд
Стильный дизайн: маленький туалет в стиле неоклассика (современная классика) с раздельным унитазом, черной плиткой, плиткой из известняка, черными стенами, полом из керамогранита, раковиной с пьедесталом и разноцветным полом для на участке и в саду - последний тренд
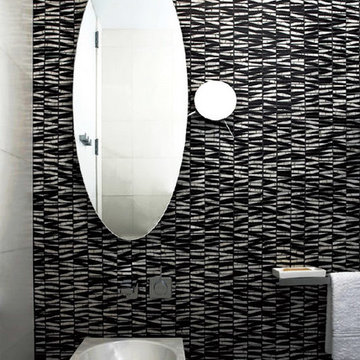
A 1920's Modernist black and white bath enlivens this upper east side apartment. The stark white tiles on all the walls except for the back wall and floor create a strong and dramatic contrast to the black and white marble zig-zag tiles. An oval mirror and satelllite make-up side element add to the fun.

In 2014, we were approached by a couple to achieve a dream space within their existing home. They wanted to expand their existing bar, wine, and cigar storage into a new one-of-a-kind room. Proud of their Italian heritage, they also wanted to bring an “old-world” feel into this project to be reminded of the unique character they experienced in Italian cellars. The dramatic tone of the space revolves around the signature piece of the project; a custom milled stone spiral stair that provides access from the first floor to the entry of the room. This stair tower features stone walls, custom iron handrails and spindles, and dry-laid milled stone treads and riser blocks. Once down the staircase, the entry to the cellar is through a French door assembly. The interior of the room is clad with stone veneer on the walls and a brick barrel vault ceiling. The natural stone and brick color bring in the cellar feel the client was looking for, while the rustic alder beams, flooring, and cabinetry help provide warmth. The entry door sequence is repeated along both walls in the room to provide rhythm in each ceiling barrel vault. These French doors also act as wine and cigar storage. To allow for ample cigar storage, a fully custom walk-in humidor was designed opposite the entry doors. The room is controlled by a fully concealed, state-of-the-art HVAC smoke eater system that allows for cigar enjoyment without any odor.
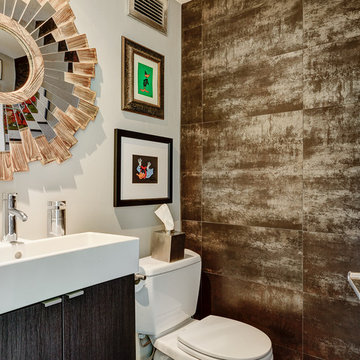
This half bath includes a long Ikea sink with plenty of cabinet space, a star-burst mirror, a beautiful copper tone laminate accent wall, and Daffy Duck artwork for the splash of color!
Photos by Arc Photography

Locati Architects, LongViews Studio
Стильный дизайн: маленький туалет в стиле кантри с открытыми фасадами, синей плиткой, каменной плиткой, бежевыми стенами, настольной раковиной и столешницей из гранита для на участке и в саду - последний тренд
Стильный дизайн: маленький туалет в стиле кантри с открытыми фасадами, синей плиткой, каменной плиткой, бежевыми стенами, настольной раковиной и столешницей из гранита для на участке и в саду - последний тренд
Туалет с каменной плиткой и плиткой из известняка – фото дизайна интерьера
7