Туалет с искусственно-состаренными фасадами и врезной раковиной – фото дизайна интерьера
Сортировать:
Бюджет
Сортировать:Популярное за сегодня
21 - 40 из 173 фото
1 из 3
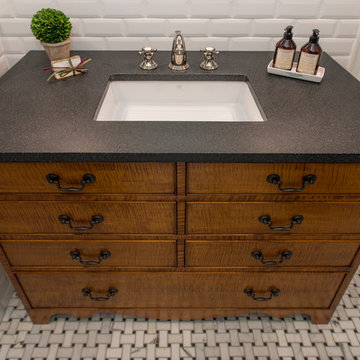
Hub Willson Photography
Источник вдохновения для домашнего уюта: туалет с фасадами островного типа, искусственно-состаренными фасадами, черно-белой плиткой, белой плиткой, серыми стенами, полом из керамической плитки, врезной раковиной и столешницей из искусственного кварца
Источник вдохновения для домашнего уюта: туалет с фасадами островного типа, искусственно-состаренными фасадами, черно-белой плиткой, белой плиткой, серыми стенами, полом из керамической плитки, врезной раковиной и столешницей из искусственного кварца
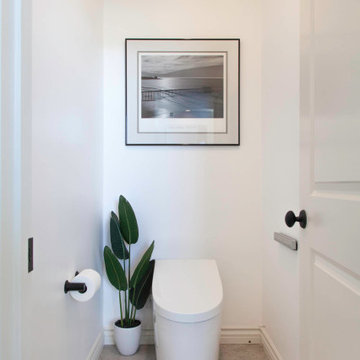
The clients wanted a refresh on their master suite while keeping the majority of the plumbing in the same space. Keeping the shower were it was we simply
removed some minimal walls at their master shower area which created a larger, more dramatic, and very functional master wellness retreat.
The new space features a expansive showering area, as well as two furniture sink vanity, and seated makeup area. A serene color palette and a variety of textures gives this bathroom a spa-like vibe and the dusty blue highlights repeated in glass accent tiles, delicate wallpaper and customized blue tub.

Ann Parris
Источник вдохновения для домашнего уюта: маленький туалет в стиле неоклассика (современная классика) с фасадами с утопленной филенкой, раздельным унитазом, разноцветной плиткой, керамогранитной плиткой, бежевыми стенами, полом из керамогранита, врезной раковиной, столешницей из гранита и искусственно-состаренными фасадами для на участке и в саду
Источник вдохновения для домашнего уюта: маленький туалет в стиле неоклассика (современная классика) с фасадами с утопленной филенкой, раздельным унитазом, разноцветной плиткой, керамогранитной плиткой, бежевыми стенами, полом из керамогранита, врезной раковиной, столешницей из гранита и искусственно-состаренными фасадами для на участке и в саду

На фото: туалет в классическом стиле с фасадами островного типа, искусственно-состаренными фасадами, раздельным унитазом, разноцветными стенами, врезной раковиной, серым полом и белой столешницей

This 1930's Barrington Hills farmhouse was in need of some TLC when it was purchased by this southern family of five who planned to make it their new home. The renovation taken on by Advance Design Studio's designer Scott Christensen and master carpenter Justin Davis included a custom porch, custom built in cabinetry in the living room and children's bedrooms, 2 children's on-suite baths, a guest powder room, a fabulous new master bath with custom closet and makeup area, a new upstairs laundry room, a workout basement, a mud room, new flooring and custom wainscot stairs with planked walls and ceilings throughout the home.
The home's original mechanicals were in dire need of updating, so HVAC, plumbing and electrical were all replaced with newer materials and equipment. A dramatic change to the exterior took place with the addition of a quaint standing seam metal roofed farmhouse porch perfect for sipping lemonade on a lazy hot summer day.
In addition to the changes to the home, a guest house on the property underwent a major transformation as well. Newly outfitted with updated gas and electric, a new stacking washer/dryer space was created along with an updated bath complete with a glass enclosed shower, something the bath did not previously have. A beautiful kitchenette with ample cabinetry space, refrigeration and a sink was transformed as well to provide all the comforts of home for guests visiting at the classic cottage retreat.
The biggest design challenge was to keep in line with the charm the old home possessed, all the while giving the family all the convenience and efficiency of modern functioning amenities. One of the most interesting uses of material was the porcelain "wood-looking" tile used in all the baths and most of the home's common areas. All the efficiency of porcelain tile, with the nostalgic look and feel of worn and weathered hardwood floors. The home’s casual entry has an 8" rustic antique barn wood look porcelain tile in a rich brown to create a warm and welcoming first impression.
Painted distressed cabinetry in muted shades of gray/green was used in the powder room to bring out the rustic feel of the space which was accentuated with wood planked walls and ceilings. Fresh white painted shaker cabinetry was used throughout the rest of the rooms, accentuated by bright chrome fixtures and muted pastel tones to create a calm and relaxing feeling throughout the home.
Custom cabinetry was designed and built by Advance Design specifically for a large 70” TV in the living room, for each of the children’s bedroom’s built in storage, custom closets, and book shelves, and for a mudroom fit with custom niches for each family member by name.
The ample master bath was fitted with double vanity areas in white. A generous shower with a bench features classic white subway tiles and light blue/green glass accents, as well as a large free standing soaking tub nestled under a window with double sconces to dim while relaxing in a luxurious bath. A custom classic white bookcase for plush towels greets you as you enter the sanctuary bath.
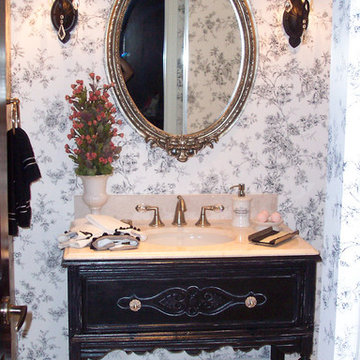
Пример оригинального дизайна: маленький туалет в стиле кантри с фасадами островного типа, белыми стенами, полом из травертина, врезной раковиной, столешницей из искусственного камня, искусственно-состаренными фасадами, бежевым полом и белой столешницей для на участке и в саду
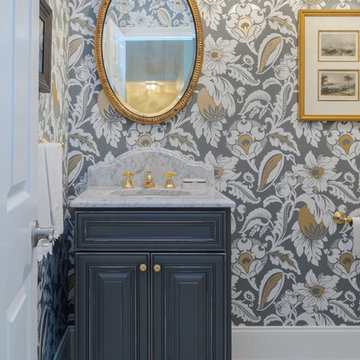
This traditional powder room design brings a touch of glamor to the home. The distressed finish vanity cabinet is topped with a Carrara countertop, and accented with polished brass hardware and faucets. This is complemented by the wallpaper color scheme and the classic marble tile floor design. These elements come together to create a one-of-a-kind space for guests to freshen up.
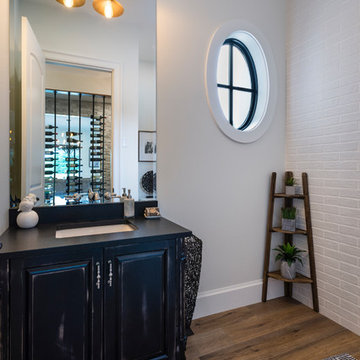
This "Palatial Villa" is an architectural statement, amidst a sprawling country setting. An elegant, modern revival of the Spanish Tudor style, the high-contrast white stucco and black details pop against the natural backdrop.
Round and segmental arches lend an air of European antiquity, and fenestrations are placed providently, to capture picturesque views for the occupants. Massive glass sliding doors and modern high-performance, low-e windows, bathe the interior with natural light and at the same time increase efficiency, with the highest-rated air-leakage and water-penetration resistance.
Inside, the lofty ceilings, rustic beam detailing, and wide-open floor-plan inspire a vast feel. Patterned repetition of dark wood and iron elements unify the interior design, creating a dynamic contrast with the white, plaster faux-finish walls.
A high-efficiency furnace, heat pump, heated floors, and Control 4 automated environmental controls ensure occupant comfort and safety. The kitchen, wine cellar, and adjoining great room flow naturally into an outdoor entertainment area. A private gym and his-and-hers offices round out a long list of luxury amenities.
With thoughtful design and the highest quality craftsmanship in every detail, Palatial Villa stands out as a gleaming jewel, set amongst charming countryside environs.
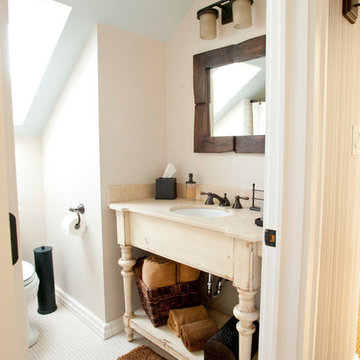
Свежая идея для дизайна: туалет среднего размера в стиле неоклассика (современная классика) с открытыми фасадами, искусственно-состаренными фасадами, белой плиткой, керамогранитной плиткой, бежевыми стенами, полом из керамогранита, врезной раковиной, столешницей из известняка, белым полом и бежевой столешницей - отличное фото интерьера

Powder Room
Стильный дизайн: маленький туалет в средиземноморском стиле с открытыми фасадами, искусственно-состаренными фасадами, унитазом-моноблоком, белой плиткой, плиткой мозаикой, бежевыми стенами, темным паркетным полом, врезной раковиной, столешницей из известняка, коричневым полом и бежевой столешницей для на участке и в саду - последний тренд
Стильный дизайн: маленький туалет в средиземноморском стиле с открытыми фасадами, искусственно-состаренными фасадами, унитазом-моноблоком, белой плиткой, плиткой мозаикой, бежевыми стенами, темным паркетным полом, врезной раковиной, столешницей из известняка, коричневым полом и бежевой столешницей для на участке и в саду - последний тренд
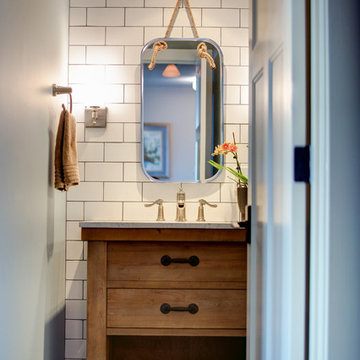
Photographer: Inua Blevins - Juneau, AK
Источник вдохновения для домашнего уюта: маленький туалет в морском стиле с врезной раковиной, фасадами островного типа, искусственно-состаренными фасадами, раздельным унитазом, белой плиткой, полом из керамогранита и плиткой кабанчик для на участке и в саду
Источник вдохновения для домашнего уюта: маленький туалет в морском стиле с врезной раковиной, фасадами островного типа, искусственно-состаренными фасадами, раздельным унитазом, белой плиткой, полом из керамогранита и плиткой кабанчик для на участке и в саду
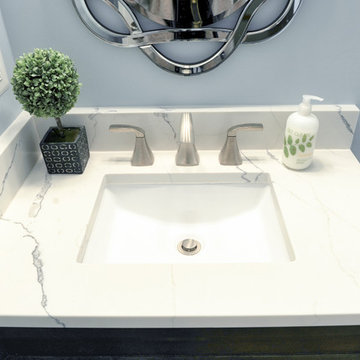
Astri Wee
Свежая идея для дизайна: маленький туалет в стиле неоклассика (современная классика) с фасадами с декоративным кантом, искусственно-состаренными фасадами, раздельным унитазом, синими стенами, светлым паркетным полом, врезной раковиной, столешницей из кварцита, коричневым полом и белой столешницей для на участке и в саду - отличное фото интерьера
Свежая идея для дизайна: маленький туалет в стиле неоклассика (современная классика) с фасадами с декоративным кантом, искусственно-состаренными фасадами, раздельным унитазом, синими стенами, светлым паркетным полом, врезной раковиной, столешницей из кварцита, коричневым полом и белой столешницей для на участке и в саду - отличное фото интерьера
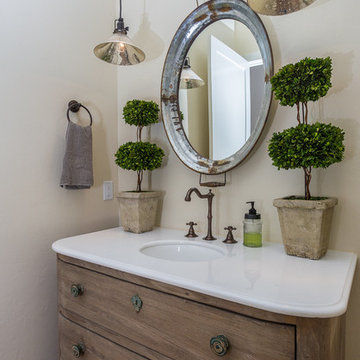
Bella Vita Photography
Источник вдохновения для домашнего уюта: туалет среднего размера в стиле кантри с фасадами островного типа, искусственно-состаренными фасадами, паркетным полом среднего тона, врезной раковиной, мраморной столешницей, коричневым полом и белой столешницей
Источник вдохновения для домашнего уюта: туалет среднего размера в стиле кантри с фасадами островного типа, искусственно-состаренными фасадами, паркетным полом среднего тона, врезной раковиной, мраморной столешницей, коричневым полом и белой столешницей
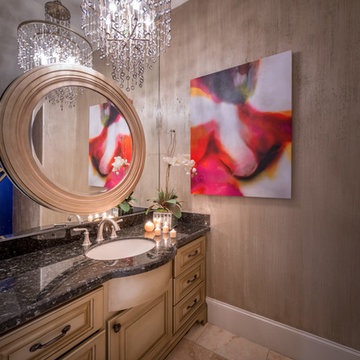
На фото: туалет среднего размера в стиле неоклассика (современная классика) с фасадами островного типа, искусственно-состаренными фасадами, коричневыми стенами, полом из травертина, врезной раковиной, столешницей из гранита и бежевым полом с
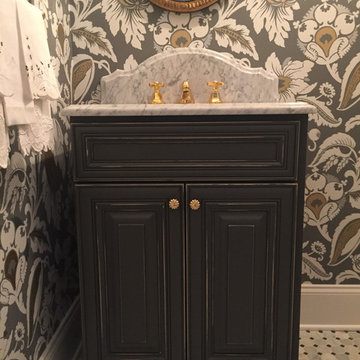
This traditional powder room design brings a touch of glamor to the home. The distressed finish vanity cabinet is topped with a Carrara countertop, and accented with polished brass hardware and faucets. This is complemented by the wallpaper color scheme and the classic marble tile floor design. These elements come together to create a one-of-a-kind space for guests to freshen up.
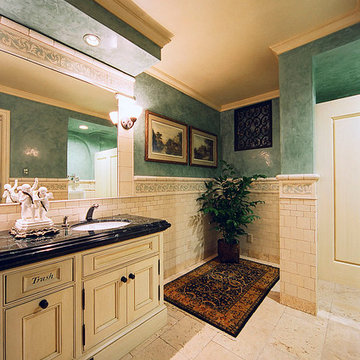
Идея дизайна: туалет среднего размера в классическом стиле с фасадами с утопленной филенкой, искусственно-состаренными фасадами, бежевой плиткой, плиткой из травертина, зелеными стенами, полом из травертина, врезной раковиной и мраморной столешницей
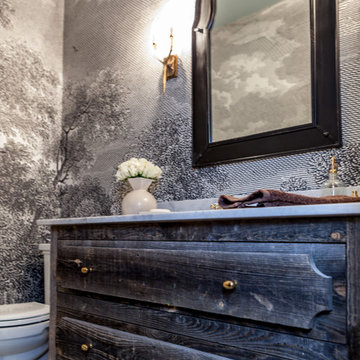
Cammy Hatzenbeuhler
Пример оригинального дизайна: туалет в классическом стиле с фасадами островного типа, искусственно-состаренными фасадами, раздельным унитазом, разноцветными стенами и врезной раковиной
Пример оригинального дизайна: туалет в классическом стиле с фасадами островного типа, искусственно-состаренными фасадами, раздельным унитазом, разноцветными стенами и врезной раковиной
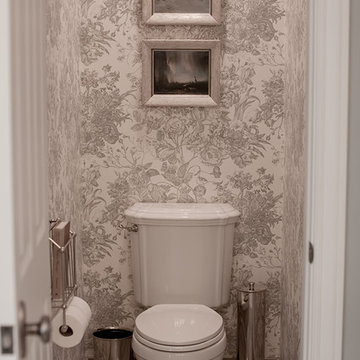
На фото: большой туалет в классическом стиле с врезной раковиной, фасадами с выступающей филенкой, искусственно-состаренными фасадами, столешницей из известняка, раздельным унитазом, бежевой плиткой, каменной плиткой, синими стенами и полом из мозаичной плитки с
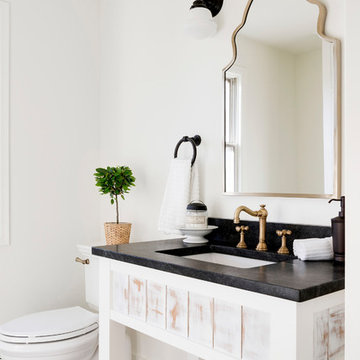
Стильный дизайн: туалет в стиле кантри с открытыми фасадами, искусственно-состаренными фасадами, белыми стенами, врезной раковиной, разноцветным полом и черной столешницей - последний тренд
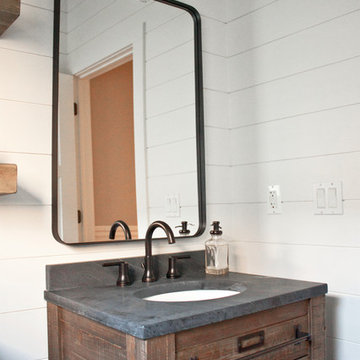
На фото: маленький туалет в стиле лофт с искусственно-состаренными фасадами, раздельным унитазом, полом из керамической плитки, врезной раковиной, столешницей из талькохлорита, серым полом и белыми стенами для на участке и в саду с
Туалет с искусственно-состаренными фасадами и врезной раковиной – фото дизайна интерьера
2