Туалет с искусственно-состаренными фасадами и светлыми деревянными фасадами – фото дизайна интерьера
Сортировать:
Бюджет
Сортировать:Популярное за сегодня
181 - 200 из 2 887 фото
1 из 3
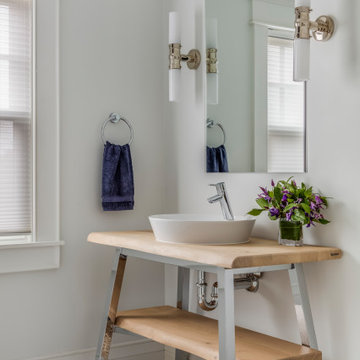
TEAM:
Architect: LDa Architecture & Interiors
Interior Design: LDa Architecture & Interiors
Builder: Curtin Construction
Landscape Architect: Gregory Lombardi Design
Photographer: Greg Premru Photography

This cloakroom had an awkward vaulted ceiling and there was not a lot of room. I knew I wanted to give my client a wow factor but retaining the traditional look she desired.
I designed the wall cladding to come higher as I dearly wanted to wallpaper the ceiling to give the vaulted ceiling structure. The taupe grey tones sit well with the warm brass tones and the rock basin added a subtle wow factor

Organic textures bring a sense of warmth against the industrial concrete tile while the floating vanity and mirror bring lightness into the powder room.
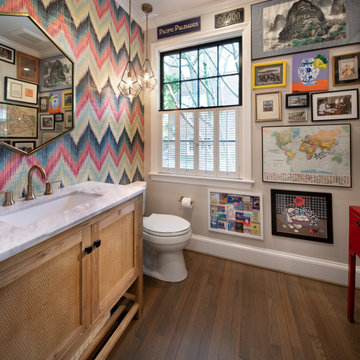
The whimsical powder room is decorated with the clients’ collectibles. The room is accessed through the butler’s pantry between a pantry and the new kitchen.
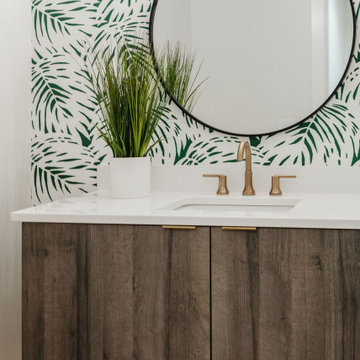
Cabinetry: Sorrento
Door: Melamine
Finish: Cassis
На фото: туалет среднего размера в стиле модернизм с искусственно-состаренными фасадами и зелеными стенами
На фото: туалет среднего размера в стиле модернизм с искусственно-состаренными фасадами и зелеными стенами
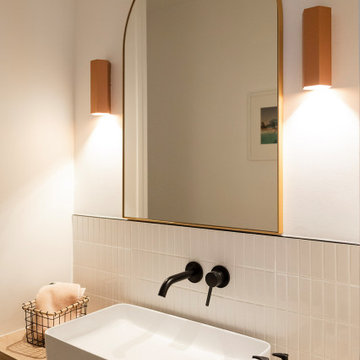
Dans cet appartement familial de 150 m², l’objectif était de rénover l’ensemble des pièces pour les rendre fonctionnelles et chaleureuses, en associant des matériaux naturels à une palette de couleurs harmonieuses.
Dans la cuisine et le salon, nous avons misé sur du bois clair naturel marié avec des tons pastel et des meubles tendance. De nombreux rangements sur mesure ont été réalisés dans les couloirs pour optimiser tous les espaces disponibles. Le papier peint à motifs fait écho aux lignes arrondies de la porte verrière réalisée sur mesure.
Dans les chambres, on retrouve des couleurs chaudes qui renforcent l’esprit vacances de l’appartement. Les salles de bain et la buanderie sont également dans des tons de vert naturel associés à du bois brut. La robinetterie noire, toute en contraste, apporte une touche de modernité. Un appartement où il fait bon vivre !

На фото: маленький туалет в стиле модернизм с плоскими фасадами, светлыми деревянными фасадами, унитазом-моноблоком, серой плиткой, керамической плиткой, белыми стенами, полом из керамической плитки, врезной раковиной, столешницей из искусственного камня, белым полом, белой столешницей и встроенной тумбой для на участке и в саду с

Источник вдохновения для домашнего уюта: маленький туалет в стиле рустика с врезной раковиной, плоскими фасадами, искусственно-состаренными фасадами, мраморной столешницей, унитазом-моноблоком, синими стенами и полом из керамогранита для на участке и в саду
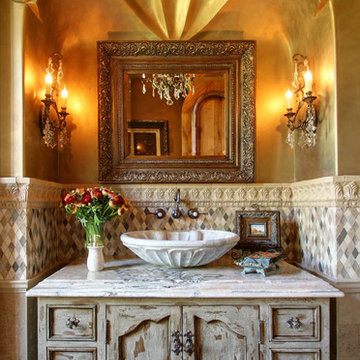
We love this powder room with its custom vanity, vessel sink and bench seating.
Источник вдохновения для домашнего уюта: огромный туалет в средиземноморском стиле с фасадами островного типа, светлыми деревянными фасадами, раздельным унитазом, бежевой плиткой, плиткой мозаикой, бежевыми стенами, полом из травертина, настольной раковиной и столешницей из гранита
Источник вдохновения для домашнего уюта: огромный туалет в средиземноморском стиле с фасадами островного типа, светлыми деревянными фасадами, раздельным унитазом, бежевой плиткой, плиткой мозаикой, бежевыми стенами, полом из травертина, настольной раковиной и столешницей из гранита
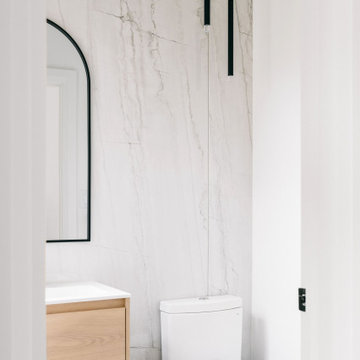
Идея дизайна: маленький туалет в стиле модернизм с плоскими фасадами, светлыми деревянными фасадами, унитазом-моноблоком, разноцветной плиткой, керамогранитной плиткой, белыми стенами, полом из керамогранита, монолитной раковиной, столешницей из кварцита, серым полом, белой столешницей и подвесной тумбой для на участке и в саду
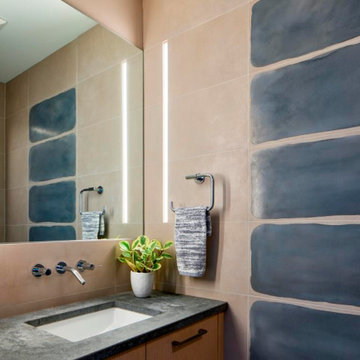
The powder room creates warm blend with the white oak vanity, concrete countertop, and porcelain tiles with a "wash" accent illuminated by a recessed LED strip light.
Photograph: Jeffrey Totaro
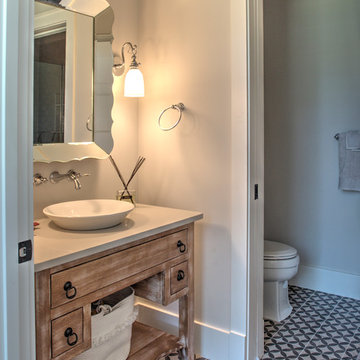
Rift White Oak with White Paint and Windswept Glaze
На фото: туалет среднего размера в стиле неоклассика (современная классика) с фасадами с декоративным кантом, искусственно-состаренными фасадами, раздельным унитазом, серыми стенами, полом из цементной плитки, настольной раковиной, столешницей из искусственного камня, разноцветным полом и белой столешницей с
На фото: туалет среднего размера в стиле неоклассика (современная классика) с фасадами с декоративным кантом, искусственно-состаренными фасадами, раздельным унитазом, серыми стенами, полом из цементной плитки, настольной раковиной, столешницей из искусственного камня, разноцветным полом и белой столешницей с

Gorgeous powder bath with detailed arched niche and gorgeous chandelier.
Стильный дизайн: огромный туалет в стиле рустика с фасадами островного типа, искусственно-состаренными фасадами, унитазом-моноблоком, разноцветной плиткой, плиткой мозаикой, разноцветными стенами, полом из травертина, настольной раковиной, столешницей из кварцита, разноцветным полом и разноцветной столешницей - последний тренд
Стильный дизайн: огромный туалет в стиле рустика с фасадами островного типа, искусственно-состаренными фасадами, унитазом-моноблоком, разноцветной плиткой, плиткой мозаикой, разноцветными стенами, полом из травертина, настольной раковиной, столешницей из кварцита, разноцветным полом и разноцветной столешницей - последний тренд
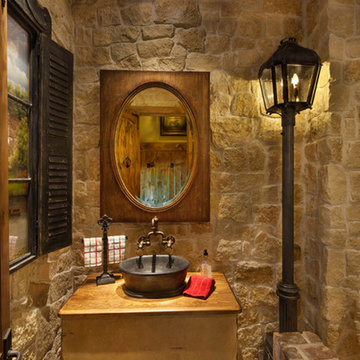
На фото: туалет среднего размера в средиземноморском стиле с открытыми фасадами, настольной раковиной, столешницей из дерева, светлыми деревянными фасадами, раздельным унитазом, бежевой плиткой, каменной плиткой, бежевыми стенами, кирпичным полом, бежевым полом и коричневой столешницей с
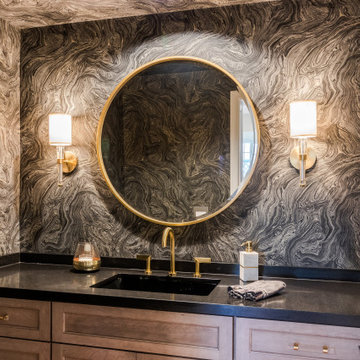
На фото: маленький туалет в современном стиле с фасадами с утопленной филенкой, светлыми деревянными фасадами, раздельным унитазом, разноцветными стенами, полом из керамогранита, врезной раковиной, столешницей из искусственного кварца, разноцветным полом, черной столешницей и встроенной тумбой для на участке и в саду с
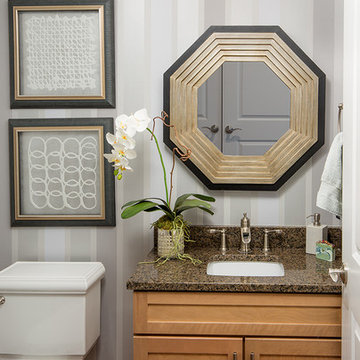
The gray stripe wallpaper adds interest to this powder room off the entry
Источник вдохновения для домашнего уюта: маленький туалет в стиле неоклассика (современная классика) с раздельным унитазом, фасадами в стиле шейкер, светлыми деревянными фасадами, разноцветными стенами, врезной раковиной, столешницей из гранита и коричневой столешницей для на участке и в саду
Источник вдохновения для домашнего уюта: маленький туалет в стиле неоклассика (современная классика) с раздельным унитазом, фасадами в стиле шейкер, светлыми деревянными фасадами, разноцветными стенами, врезной раковиной, столешницей из гранита и коричневой столешницей для на участке и в саду
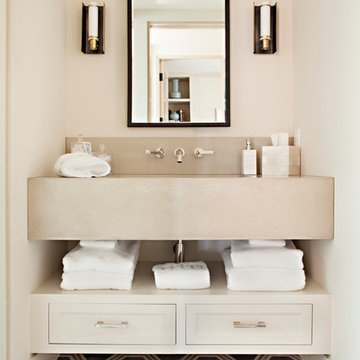
Bret Gum
На фото: туалет в современном стиле с открытыми фасадами, светлыми деревянными фасадами, столешницей из бетона, бежевыми стенами и полом из цементной плитки с
На фото: туалет в современном стиле с открытыми фасадами, светлыми деревянными фасадами, столешницей из бетона, бежевыми стенами и полом из цементной плитки с
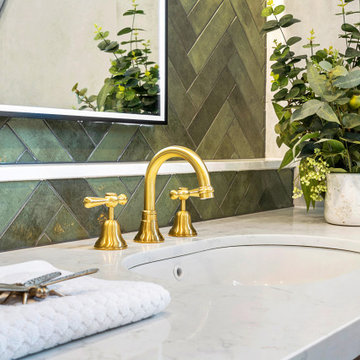
Installing under counter sinks into a quartz bench top is easy to clean. Constructing a nib wall behind the vanity provides a break-in the otherwise flat wall. Dimensional layering provides added interest to the vanity area.

The SUMMIT, is Beechwood Homes newest display home at Craigburn Farm. This masterpiece showcases our commitment to design, quality and originality. The Summit is the epitome of luxury. From the general layout down to the tiniest finish detail, every element is flawless.
Specifically, the Summit highlights the importance of atmosphere in creating a family home. The theme throughout is warm and inviting, combining abundant natural light with soothing timber accents and an earthy palette. The stunning window design is one of the true heroes of this property, helping to break down the barrier of indoor and outdoor. An open plan kitchen and family area are essential features of a cohesive and fluid home environment.
Adoring this Ensuite displayed in "The Summit" by Beechwood Homes. There is nothing classier than the combination of delicate timber and concrete beauty.
The perfect outdoor area for entertaining friends and family. The indoor space is connected to the outdoor area making the space feel open - perfect for extending the space!
The Summit makes the most of state of the art automation technology. An electronic interface controls the home theatre systems, as well as the impressive lighting display which comes to life at night. Modern, sleek and spacious, this home uniquely combines convenient functionality and visual appeal.
The Summit is ideal for those clients who may be struggling to visualise the end product from looking at initial designs. This property encapsulates all of the senses for a complete experience. Appreciate the aesthetic features, feel the textures, and imagine yourself living in a home like this.
Tiles by Italia Ceramics!
Visit Beechwood Homes - Display Home "The Summit"
54 FERGUSSON AVENUE,
CRAIGBURN FARM
Opening Times Sat & Sun 1pm – 4:30pm
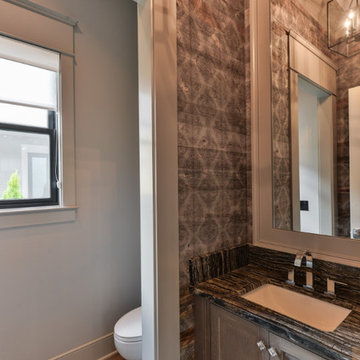
На фото: туалет в стиле неоклассика (современная классика) с фасадами в стиле шейкер, искусственно-состаренными фасадами, столешницей из талькохлорита и серой столешницей с
Туалет с искусственно-состаренными фасадами и светлыми деревянными фасадами – фото дизайна интерьера
10