Туалет с искусственно-состаренными фасадами и серыми стенами – фото дизайна интерьера
Сортировать:
Бюджет
Сортировать:Популярное за сегодня
41 - 60 из 101 фото
1 из 3
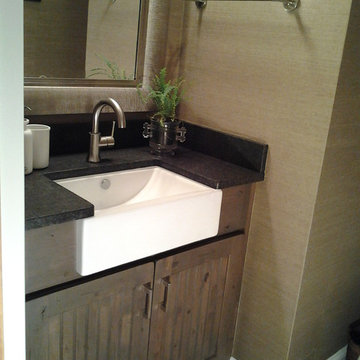
Kathleen Wallace
На фото: маленький туалет в стиле неоклассика (современная классика) с фасадами с утопленной филенкой, искусственно-состаренными фасадами, раздельным унитазом, серой плиткой, керамогранитной плиткой, серыми стенами, полом из керамогранита, врезной раковиной и столешницей из гранита для на участке и в саду с
На фото: маленький туалет в стиле неоклассика (современная классика) с фасадами с утопленной филенкой, искусственно-состаренными фасадами, раздельным унитазом, серой плиткой, керамогранитной плиткой, серыми стенами, полом из керамогранита, врезной раковиной и столешницей из гранита для на участке и в саду с
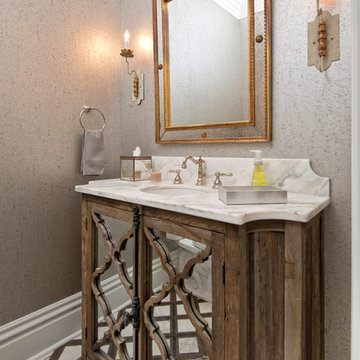
Leon Winkowski
На фото: туалет среднего размера в классическом стиле с фасадами островного типа, искусственно-состаренными фасадами, унитазом-моноблоком, белой плиткой, каменной плиткой, серыми стенами, паркетным полом среднего тона, врезной раковиной и мраморной столешницей
На фото: туалет среднего размера в классическом стиле с фасадами островного типа, искусственно-состаренными фасадами, унитазом-моноблоком, белой плиткой, каменной плиткой, серыми стенами, паркетным полом среднего тона, врезной раковиной и мраморной столешницей
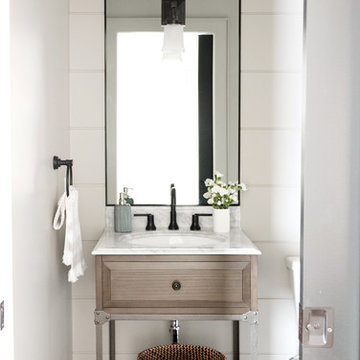
Идея дизайна: туалет в стиле кантри с фасадами в стиле шейкер, искусственно-состаренными фасадами, унитазом-моноблоком, серыми стенами, светлым паркетным полом, врезной раковиной, столешницей из кварцита и белой столешницей

This 1964 Preston Hollow home was in the perfect location and had great bones but was not perfect for this family that likes to entertain. They wanted to open up their kitchen up to the den and entry as much as possible, as it was small and completely closed off. They needed significant wine storage and they did want a bar area but not where it was currently located. They also needed a place to stage food and drinks outside of the kitchen. There was a formal living room that was not necessary and a formal dining room that they could take or leave. Those spaces were opened up, the previous formal dining became their new home office, which was previously in the master suite. The master suite was completely reconfigured, removing the old office, and giving them a larger closet and beautiful master bathroom. The game room, which was converted from the garage years ago, was updated, as well as the bathroom, that used to be the pool bath. The closet space in that room was redesigned, adding new built-ins, and giving us more space for a larger laundry room and an additional mudroom that is now accessible from both the game room and the kitchen! They desperately needed a pool bath that was easily accessible from the backyard, without having to walk through the game room, which they had to previously use. We reconfigured their living room, adding a full bathroom that is now accessible from the backyard, fixing that problem. We did a complete overhaul to their downstairs, giving them the house they had dreamt of!
As far as the exterior is concerned, they wanted better curb appeal and a more inviting front entry. We changed the front door, and the walkway to the house that was previously slippery when wet and gave them a more open, yet sophisticated entry when you walk in. We created an outdoor space in their backyard that they will never want to leave! The back porch was extended, built a full masonry fireplace that is surrounded by a wonderful seating area, including a double hanging porch swing. The outdoor kitchen has everything they need, including tons of countertop space for entertaining, and they still have space for a large outdoor dining table. The wood-paneled ceiling and the mix-matched pavers add a great and unique design element to this beautiful outdoor living space. Scapes Incorporated did a fabulous job with their backyard landscaping, making it a perfect daily escape. They even decided to add turf to their entire backyard, keeping minimal maintenance for this busy family. The functionality this family now has in their home gives the true meaning to Living Better Starts Here™.
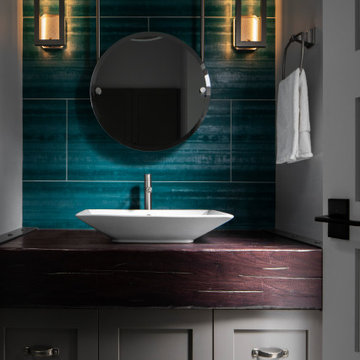
A spa like bathroom with a contemporary rustic feel with the distressed wood vanity top. Vessel sink with chrome fixtures and tile accent wall.
Photo by Ryan Hainey
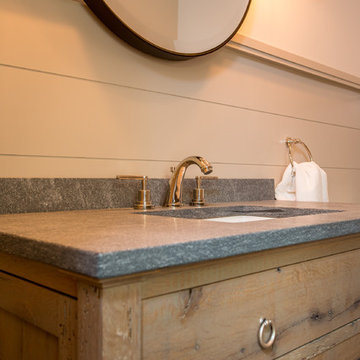
Dan Murdoch Photography
Стильный дизайн: туалет в классическом стиле с искусственно-состаренными фасадами, столешницей из талькохлорита, серыми стенами и полом из керамогранита - последний тренд
Стильный дизайн: туалет в классическом стиле с искусственно-состаренными фасадами, столешницей из талькохлорита, серыми стенами и полом из керамогранита - последний тренд
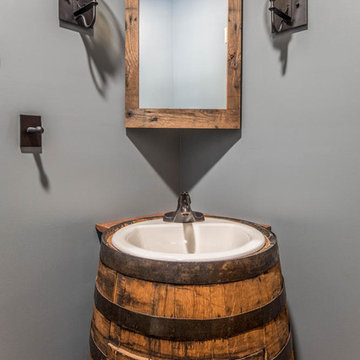
Идея дизайна: туалет среднего размера в стиле рустика с фасадами островного типа, искусственно-состаренными фасадами, серыми стенами, накладной раковиной, столешницей из дерева и коричневой столешницей
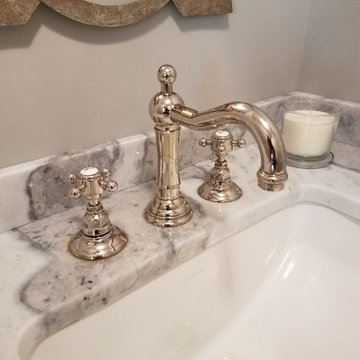
Пример оригинального дизайна: маленький туалет в стиле неоклассика (современная классика) с фасадами с утопленной филенкой, искусственно-состаренными фасадами, унитазом-моноблоком, серыми стенами, полом из ламината, врезной раковиной, мраморной столешницей и серым полом для на участке и в саду
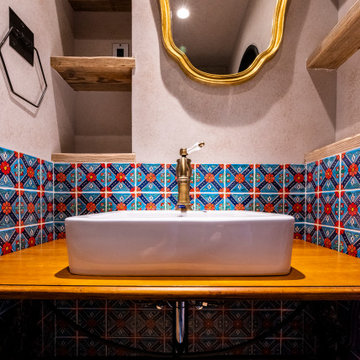
魅せる洗面台は、廊下にむき出しで設置。
全体的に落ち着いた配色のなか、鮮やかなタイルで華やかな空間を演出しました。
Идея дизайна: маленький туалет в стиле лофт с открытыми фасадами, искусственно-состаренными фасадами, синей плиткой, керамической плиткой, серыми стенами, паркетным полом среднего тона, настольной раковиной, стеклянной столешницей, коричневым полом, коричневой столешницей и подвесной тумбой для на участке и в саду
Идея дизайна: маленький туалет в стиле лофт с открытыми фасадами, искусственно-состаренными фасадами, синей плиткой, керамической плиткой, серыми стенами, паркетным полом среднего тона, настольной раковиной, стеклянной столешницей, коричневым полом, коричневой столешницей и подвесной тумбой для на участке и в саду
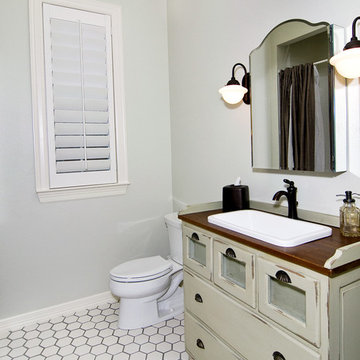
Perry Callahan
Источник вдохновения для домашнего уюта: туалет в классическом стиле с накладной раковиной, фасадами островного типа, столешницей из дерева, раздельным унитазом, белой плиткой, серыми стенами, полом из керамогранита и искусственно-состаренными фасадами
Источник вдохновения для домашнего уюта: туалет в классическом стиле с накладной раковиной, фасадами островного типа, столешницей из дерева, раздельным унитазом, белой плиткой, серыми стенами, полом из керамогранита и искусственно-состаренными фасадами
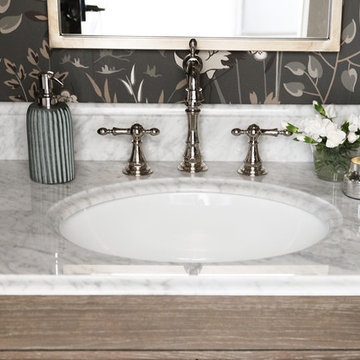
На фото: туалет в стиле кантри с фасадами в стиле шейкер, искусственно-состаренными фасадами, унитазом-моноблоком, серыми стенами, светлым паркетным полом, врезной раковиной, столешницей из кварцита и белой столешницей с
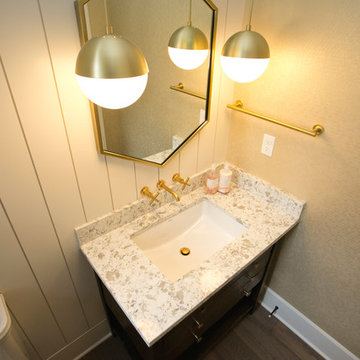
This jewel of a powder room incorporates the quartz countertop used in the kitchen, paired with brass pendant lighting, faucet and accessories. The elongated hexagon mirror is a perfect match to the small pattern in the warm brass toned wallpaper, offsetting the crisp shiplap wall.
Photography by Cody Wheeler
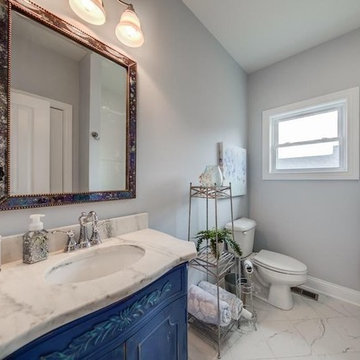
Идея дизайна: туалет в стиле рустика с фасадами островного типа, искусственно-состаренными фасадами, серой плиткой, керамогранитной плиткой, серыми стенами, полом из керамической плитки, врезной раковиной, мраморной столешницей и белым полом
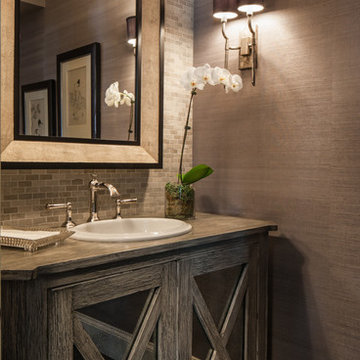
Lilian August Hutchinson Mirror, Rist Corporation 24 Sconce, Walker Zanger Ash Grey Small Brick Offset back splash, Ferguson Enterprises Archer Toilet and Newport Brass Aylesbury Wide Spread Lav Faucet, Hines & Company Hemp Wall Covering in Lunar Gray,
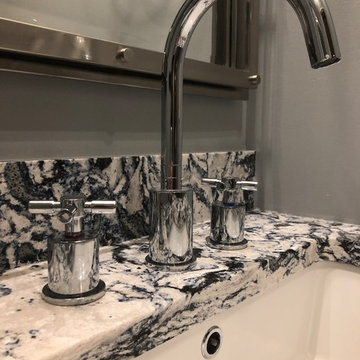
На фото: маленький туалет в стиле лофт с фасадами островного типа, искусственно-состаренными фасадами, унитазом-моноблоком, серыми стенами, полом из мозаичной плитки, врезной раковиной, столешницей из искусственного кварца, белым полом и черной столешницей для на участке и в саду с
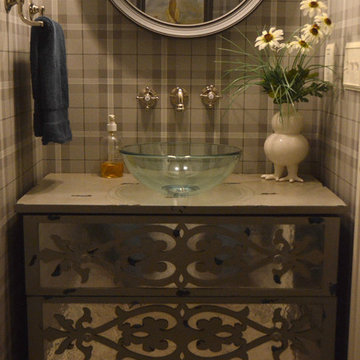
A neutral background is a great place to start when you're after high impact color. This adorable dresser with a mirrored front was the inspiration for the powder room. This Saugatuck home overlooking the Kalamazoo River was featured in Coastal Living's March 2015 Color Issue!
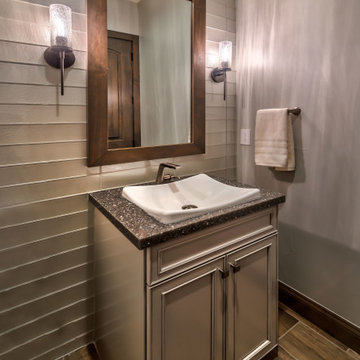
Идея дизайна: маленький туалет в стиле фьюжн с искусственно-состаренными фасадами, серой плиткой, стеклянной плиткой, серыми стенами, полом из керамической плитки, монолитной раковиной, столешницей из гранита, коричневым полом, черной столешницей и напольной тумбой для на участке и в саду
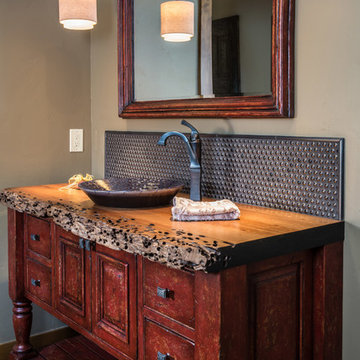
Ross Chandler
На фото: туалет среднего размера в стиле рустика с фасадами островного типа, искусственно-состаренными фасадами, серыми стенами, паркетным полом среднего тона, настольной раковиной, столешницей из дерева и коричневой столешницей
На фото: туалет среднего размера в стиле рустика с фасадами островного типа, искусственно-состаренными фасадами, серыми стенами, паркетным полом среднего тона, настольной раковиной, столешницей из дерева и коричневой столешницей
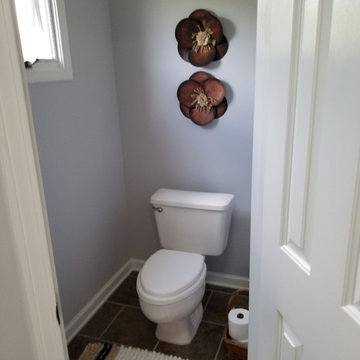
The separation of the toilet from the rest of the restroom was necessary for this homeowner, so we kept it clean and simple with the option to fully close it off internally (without it feeling claustrophobic.)
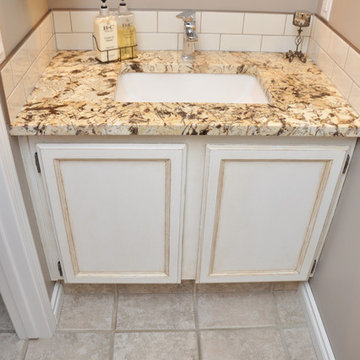
Crystal Iris Photography
Пример оригинального дизайна: маленький туалет в стиле рустика с искусственно-состаренными фасадами, белой плиткой, плиткой кабанчик, серыми стенами, полом из керамической плитки, врезной раковиной, столешницей из гранита и фасадами с утопленной филенкой для на участке и в саду
Пример оригинального дизайна: маленький туалет в стиле рустика с искусственно-состаренными фасадами, белой плиткой, плиткой кабанчик, серыми стенами, полом из керамической плитки, врезной раковиной, столешницей из гранита и фасадами с утопленной филенкой для на участке и в саду
Туалет с искусственно-состаренными фасадами и серыми стенами – фото дизайна интерьера
3