Туалет с искусственно-состаренными фасадами и плиткой – фото дизайна интерьера
Сортировать:
Бюджет
Сортировать:Популярное за сегодня
141 - 160 из 160 фото
1 из 3
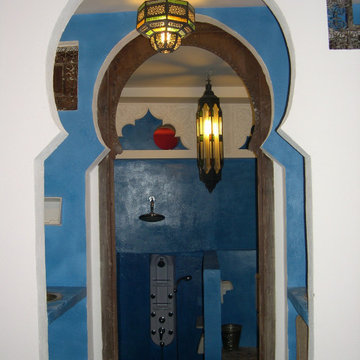
Свежая идея для дизайна: туалет среднего размера в средиземноморском стиле с искусственно-состаренными фасадами, раздельным унитазом, синей плиткой, цементной плиткой, синими стенами, полом из цементной плитки, накладной раковиной, бежевым полом, синей столешницей и встроенной тумбой - отличное фото интерьера
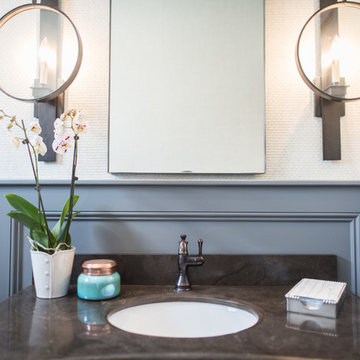
Источник вдохновения для домашнего уюта: туалет среднего размера в стиле неоклассика (современная классика) с искусственно-состаренными фасадами, унитазом-моноблоком, черно-белой плиткой, цементной плиткой, белыми стенами, полом из керамической плитки, врезной раковиной и мраморной столешницей
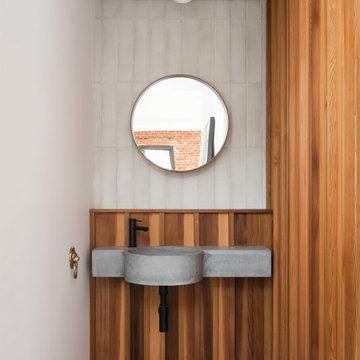
Major Renovation and Reuse Theme to existing residence
Architect: X-Space Architects
Свежая идея для дизайна: туалет среднего размера в стиле модернизм с искусственно-состаренными фасадами, белой плиткой, керамогранитной плиткой, белыми стенами, полом из керамогранита, подвесной раковиной, столешницей из бетона, серым полом, серой столешницей, подвесной тумбой и панелями на части стены - отличное фото интерьера
Свежая идея для дизайна: туалет среднего размера в стиле модернизм с искусственно-состаренными фасадами, белой плиткой, керамогранитной плиткой, белыми стенами, полом из керамогранита, подвесной раковиной, столешницей из бетона, серым полом, серой столешницей, подвесной тумбой и панелями на части стены - отличное фото интерьера
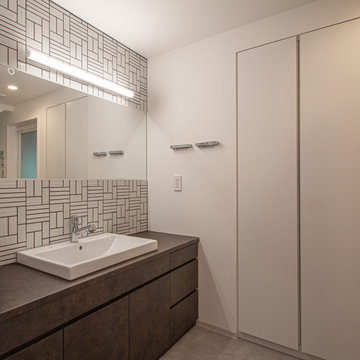
きりっとしたタイルと、濃いブラウン素材感のある製作家具の洗面化粧台の対比が、清潔さと落ち着きのある洗面所です。
Пример оригинального дизайна: туалет среднего размера в скандинавском стиле с плоскими фасадами, искусственно-состаренными фасадами, черно-белой плиткой, керамогранитной плиткой, белыми стенами, полом из линолеума, накладной раковиной, мраморной столешницей, бежевым полом, коричневой столешницей, акцентной стеной, встроенной тумбой и потолком с обоями
Пример оригинального дизайна: туалет среднего размера в скандинавском стиле с плоскими фасадами, искусственно-состаренными фасадами, черно-белой плиткой, керамогранитной плиткой, белыми стенами, полом из линолеума, накладной раковиной, мраморной столешницей, бежевым полом, коричневой столешницей, акцентной стеной, встроенной тумбой и потолком с обоями
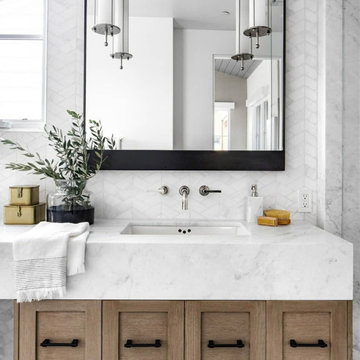
Custom millwork, quartz countertop with undermount sink, wall mount faucet, tiled chevron backsplash, wood shaker doors, porcelain tile flooring, wall sconces
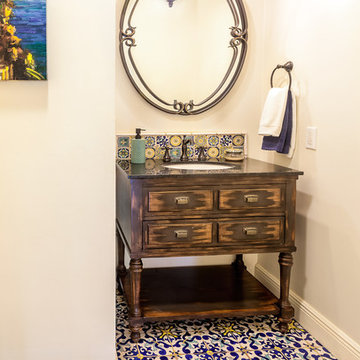
Свежая идея для дизайна: туалет среднего размера в средиземноморском стиле с фасадами островного типа, искусственно-состаренными фасадами, разноцветной плиткой, керамогранитной плиткой, белыми стенами, полом из мозаичной плитки и столешницей из гранита - отличное фото интерьера
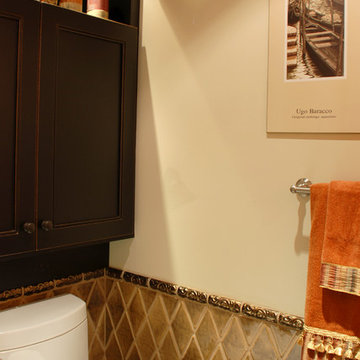
Award Winning Design for a compact guest powder room in a Suburban Toronto home
Свежая идея для дизайна: маленький туалет в классическом стиле с настольной раковиной, фасадами с утопленной филенкой, мраморной столешницей, унитазом-моноблоком, керамической плиткой, белыми стенами, искусственно-состаренными фасадами и коричневой плиткой для на участке и в саду - отличное фото интерьера
Свежая идея для дизайна: маленький туалет в классическом стиле с настольной раковиной, фасадами с утопленной филенкой, мраморной столешницей, унитазом-моноблоком, керамической плиткой, белыми стенами, искусственно-состаренными фасадами и коричневой плиткой для на участке и в саду - отличное фото интерьера
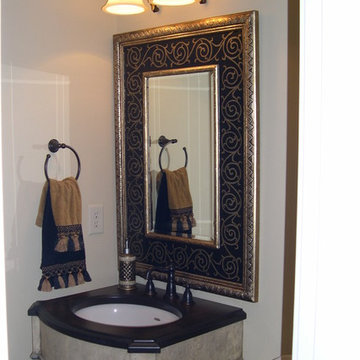
European style powder room with Italian made sink with wooden countertop, oil rubbed bronze fixtures, decorative mirror and fixtures.
Стильный дизайн: большой туалет в классическом стиле с фасадами островного типа, искусственно-состаренными фасадами, унитазом-моноблоком, серой плиткой, керамогранитной плиткой, бежевыми стенами, врезной раковиной и столешницей из дерева - последний тренд
Стильный дизайн: большой туалет в классическом стиле с фасадами островного типа, искусственно-состаренными фасадами, унитазом-моноблоком, серой плиткой, керамогранитной плиткой, бежевыми стенами, врезной раковиной и столешницей из дерева - последний тренд
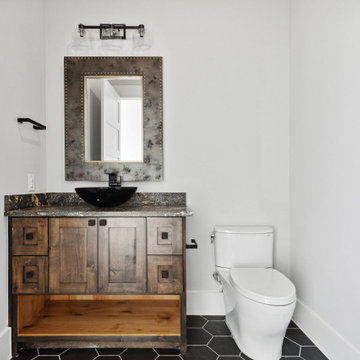
Traditionally, a powder room in a house, also known as a half bath or guest bath, is a small bathroom that typically contains only a toilet and a sink, but no shower or bathtub. It is typically located on the first floor of a home, near a common area such as a living room or dining room. It serves as a convenient space for guests to use. Despite its small size, a powder room can still make a big impact in terms of design and style.
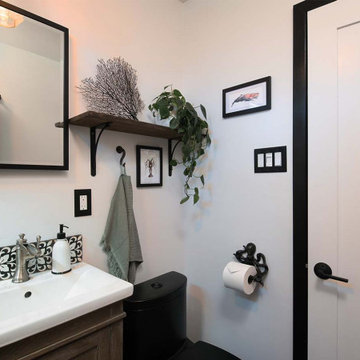
Designs Daly was commissioned to conduct a comprehensive remodel of the property to transform it into a highly desirable rental space. Our expert team executed a harmonious blend of contemporary, bohemian and aesthetically pleasing accents, which have been thoughtfully integrated throughout the primary residence, as well as the front and backyard patios and detached apartment. Our design approach has been formulated to meet the diverse needs of the potential occupants who are keen to reside in the vibrant environment of Ventura, CA.
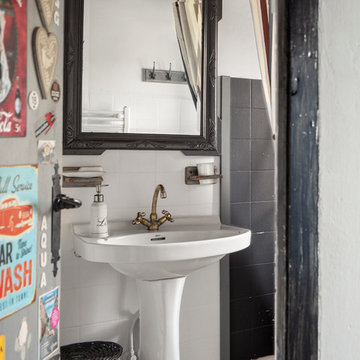
На фото: туалет среднего размера в стиле рустика с фасадами с декоративным кантом, искусственно-состаренными фасадами, черной плиткой, плиткой из сланца, белыми стенами, полом из сланца, настольной раковиной, столешницей из дерева, черным полом и коричневой столешницей
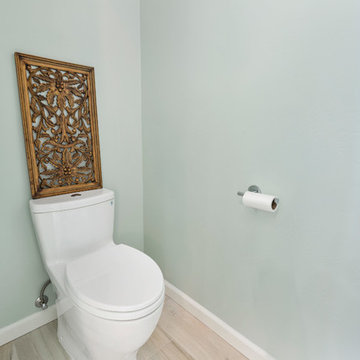
"Kerry Taylor was professional and courteous from our first meeting forwards. We took a long time to decide on our final design but Kerry and his design team were patient and respectful and waited until we were ready to move forward. There was never a sense of being pushed into anything we didn’t like. They listened, carefully considered our requests and delivered an awesome plan for our new bathroom. Kerry also broke down everything so that we could consider several alternatives for features and finishes and was mindful to stay within our budget. He accommodated some on-the-fly changes, after construction was underway and suggested effective solutions for any unforeseen problems that arose.
Having construction done in close proximity to our master bedroom was a challenge but the excellent crew TaylorPro had on our job made it relatively painless: courteous and polite, arrived on time daily, worked hard, pretty much nonstop and cleaned up every day before leaving. If there were any delays, Kerry made sure to communicate with us quickly and was always available to talk when we had concerns or questions."
This Carlsbad couple yearned for a generous master bath that included a big soaking tub, double vanity, water closet, large walk-in shower, and walk in closet. Unfortunately, their current master bathroom was only 6'x12'.
Our design team went to work and came up with a solution to push the back wall into an unused 2nd floor vaulted space in the garage, and further expand the new master bath footprint into two existing closet areas. These inventive expansions made it possible for their luxurious master bath dreams to come true.
Just goes to show that, with TaylorPro Design & Remodeling, fitting a square peg in a round hole could be possible!
Photos by: Jon Upson
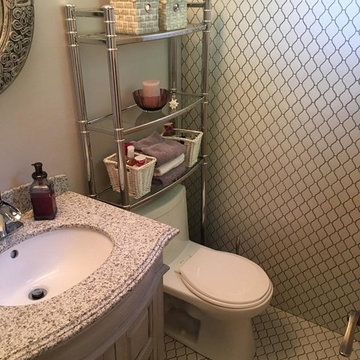
На фото: туалет в стиле шебби-шик с фасадами островного типа, искусственно-состаренными фасадами, серой плиткой, керамогранитной плиткой, серыми стенами, полом из керамогранита и столешницей из гранита
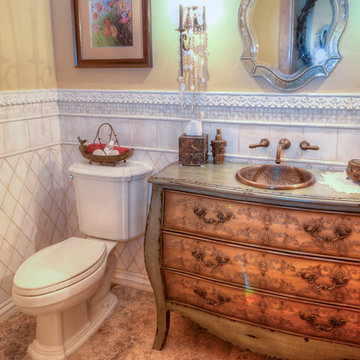
Natural Light Images
Стильный дизайн: туалет среднего размера в средиземноморском стиле с фасадами островного типа, искусственно-состаренными фасадами, раздельным унитазом, бежевой плиткой, каменной плиткой, желтыми стенами, полом из травертина, накладной раковиной и столешницей из дерева - последний тренд
Стильный дизайн: туалет среднего размера в средиземноморском стиле с фасадами островного типа, искусственно-состаренными фасадами, раздельным унитазом, бежевой плиткой, каменной плиткой, желтыми стенами, полом из травертина, накладной раковиной и столешницей из дерева - последний тренд
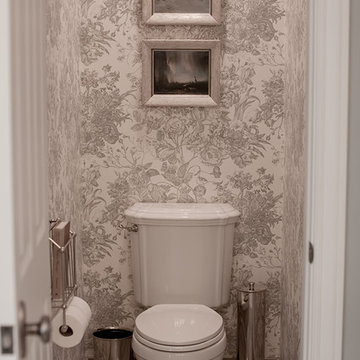
На фото: большой туалет в классическом стиле с врезной раковиной, фасадами с выступающей филенкой, искусственно-состаренными фасадами, столешницей из известняка, раздельным унитазом, бежевой плиткой, каменной плиткой, синими стенами и полом из мозаичной плитки с
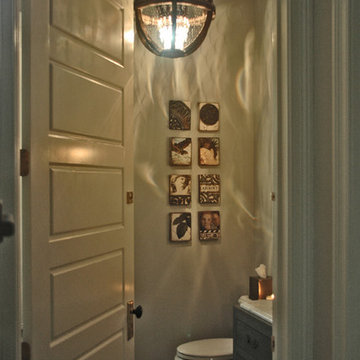
This powder room has the most dramatic shadows we've ever seen! The crystal in the chandelier combined with the wire mesh creates an ever-changing feel to this room. The gorgeous custom furniture vanity could qualify as a work of art. The vacant sign on the door lock is an incredibly clever touch!
Meyer Design
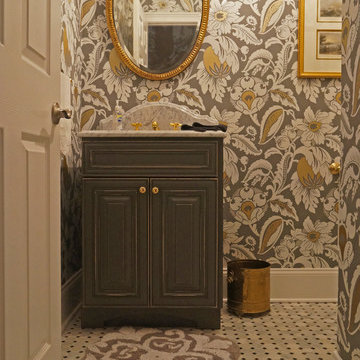
This traditional powder room design brings a touch of glamor to the home. The distressed finish vanity cabinet is topped with a Carrara countertop, and accented with polished brass hardware and faucets. This is complemented by the wallpaper color scheme and the classic marble tile floor design. These elements come together to create a one-of-a-kind space for guests to freshen up.
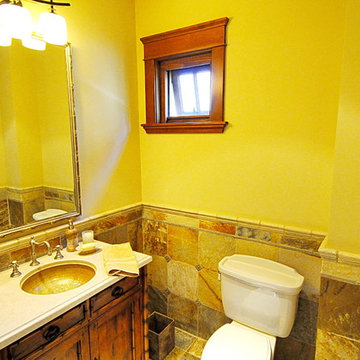
Quartzite wainscott with island style vanity and hand glazed sink appoint the powder bath.
На фото: туалет среднего размера в морском стиле с фасадами островного типа, искусственно-состаренными фасадами, раздельным унитазом, желтой плиткой, каменной плиткой, желтыми стенами, светлым паркетным полом, врезной раковиной, столешницей из травертина и разноцветным полом
На фото: туалет среднего размера в морском стиле с фасадами островного типа, искусственно-состаренными фасадами, раздельным унитазом, желтой плиткой, каменной плиткой, желтыми стенами, светлым паркетным полом, врезной раковиной, столешницей из травертина и разноцветным полом
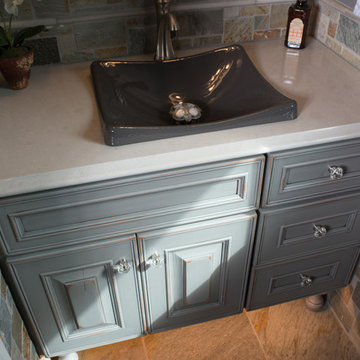
Johnny Sundby
Источник вдохновения для домашнего уюта: туалет среднего размера в стиле рустика с фасадами с выступающей филенкой, раздельным унитазом, разноцветной плиткой, серыми стенами, полом из сланца, настольной раковиной, столешницей из гранита, искусственно-состаренными фасадами и каменной плиткой
Источник вдохновения для домашнего уюта: туалет среднего размера в стиле рустика с фасадами с выступающей филенкой, раздельным унитазом, разноцветной плиткой, серыми стенами, полом из сланца, настольной раковиной, столешницей из гранита, искусственно-состаренными фасадами и каменной плиткой
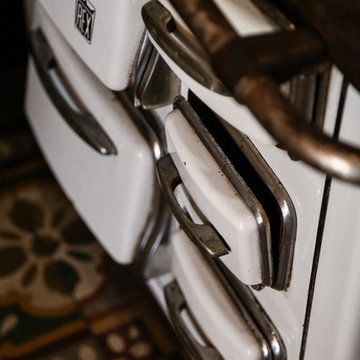
На фото: маленький туалет в стиле шебби-шик с белыми стенами, паркетным полом среднего тона, коричневым полом, фасадами островного типа, искусственно-состаренными фасадами, унитазом-моноблоком, белой плиткой, металлической плиткой, подвесной раковиной, столешницей из нержавеющей стали и серой столешницей для на участке и в саду с
Туалет с искусственно-состаренными фасадами и плиткой – фото дизайна интерьера
8