Туалет с искусственно-состаренными фасадами – фото дизайна интерьера с высоким бюджетом
Сортировать:
Бюджет
Сортировать:Популярное за сегодня
61 - 80 из 158 фото
1 из 3
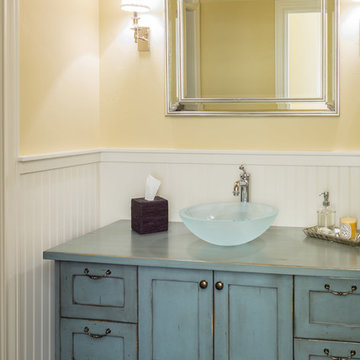
Идея дизайна: туалет среднего размера в классическом стиле с фасадами островного типа, искусственно-состаренными фасадами, бежевыми стенами, темным паркетным полом, настольной раковиной, столешницей из дерева, коричневым полом и синей столешницей
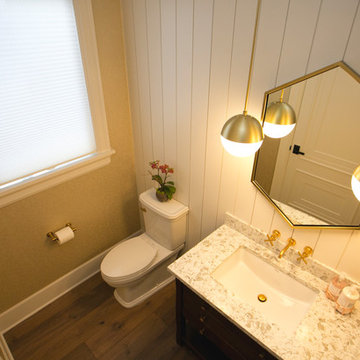
This jewel of a powder room incorporates the quartz countertop used in the kitchen, paired with brass pendant lighting, faucet and accessories. The elongated hexagon mirror is a perfect match to the small pattern in the warm brass toned wallpaper, offsetting the crisp shiplap wall.
Photography by Cody Wheeler
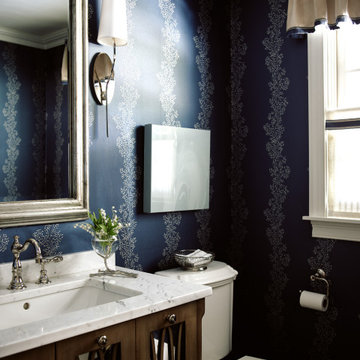
Стильный дизайн: туалет среднего размера в стиле неоклассика (современная классика) с фасадами островного типа, искусственно-состаренными фасадами, раздельным унитазом, синими стенами, темным паркетным полом, врезной раковиной, мраморной столешницей, коричневым полом, белой столешницей, напольной тумбой и обоями на стенах - последний тренд
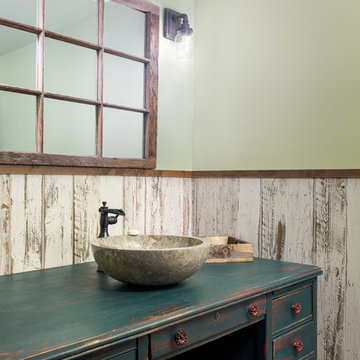
Klassen Photography
На фото: туалет среднего размера в стиле рустика с фасадами островного типа, искусственно-состаренными фасадами, раздельным унитазом, разноцветной плиткой, керамогранитной плиткой, зелеными стенами, полом из керамогранита, столешницей из дерева, оранжевым полом, зеленой столешницей и настольной раковиной с
На фото: туалет среднего размера в стиле рустика с фасадами островного типа, искусственно-состаренными фасадами, раздельным унитазом, разноцветной плиткой, керамогранитной плиткой, зелеными стенами, полом из керамогранита, столешницей из дерева, оранжевым полом, зеленой столешницей и настольной раковиной с
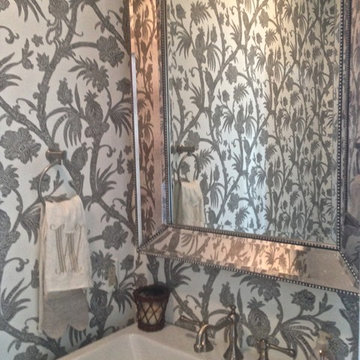
Пример оригинального дизайна: туалет среднего размера в стиле неоклассика (современная классика) с открытыми фасадами, искусственно-состаренными фасадами, раздельным унитазом, разноцветными стенами, паркетным полом среднего тона, раковиной с несколькими смесителями, серым полом, напольной тумбой и обоями на стенах
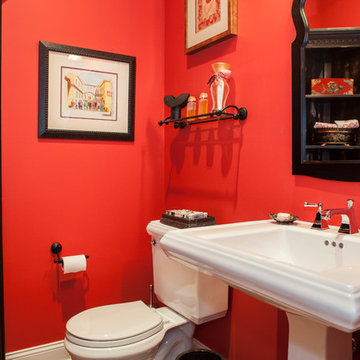
Photos by Alicia's Art, LLC
RUDLOFF Custom Builders, is a residential construction company that connects with clients early in the design phase to ensure every detail of your project is captured just as you imagined. RUDLOFF Custom Builders will create the project of your dreams that is executed by on-site project managers and skilled craftsman, while creating lifetime client relationships that are build on trust and integrity.
We are a full service, certified remodeling company that covers all of the Philadelphia suburban area including West Chester, Gladwynne, Malvern, Wayne, Haverford and more.
As a 6 time Best of Houzz winner, we look forward to working with you n your next project.
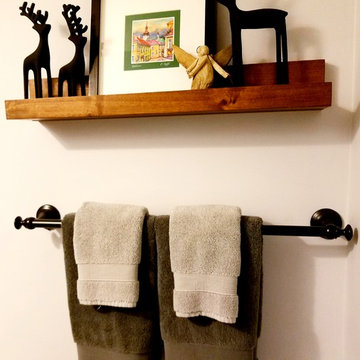
Small rustic powder room with custom wood vanity from Etsy and hammered copper vessel sink. Single handle faucet, mirror, light fixture and towel rods are oil rubbed bronze. Flooring is gray wood look porcelain plank.
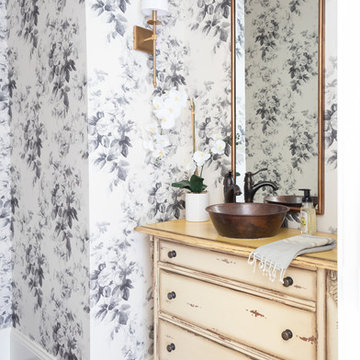
Adding wallpaper, swapping light fixtures, and updating the mirror breathed fresh life into this powder room! Photo credit Kristen Mayfield
Стильный дизайн: маленький туалет в стиле неоклассика (современная классика) с фасадами островного типа, искусственно-состаренными фасадами, разноцветными стенами, паркетным полом среднего тона, настольной раковиной и коричневым полом для на участке и в саду - последний тренд
Стильный дизайн: маленький туалет в стиле неоклассика (современная классика) с фасадами островного типа, искусственно-состаренными фасадами, разноцветными стенами, паркетным полом среднего тона, настольной раковиной и коричневым полом для на участке и в саду - последний тренд
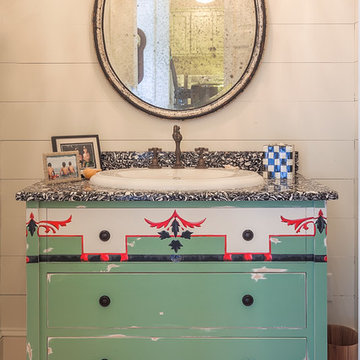
Gregory Allen Butler Photography
На фото: туалет среднего размера в стиле неоклассика (современная классика) с фасадами островного типа, искусственно-состаренными фасадами, белыми стенами, светлым паркетным полом, накладной раковиной и столешницей из кварцита
На фото: туалет среднего размера в стиле неоклассика (современная классика) с фасадами островного типа, искусственно-состаренными фасадами, белыми стенами, светлым паркетным полом, накладной раковиной и столешницей из кварцита
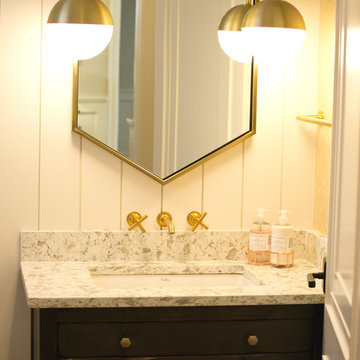
This jewel of a powder room incorporates the quartz countertop used in the kitchen, paired with brass pendant lighting, faucet and accessories. The elongated hexagon mirror is a perfect match to the small pattern in the warm brass toned wallpaper, offsetting the crisp shiplap wall.
Photography by Cody Wheeler
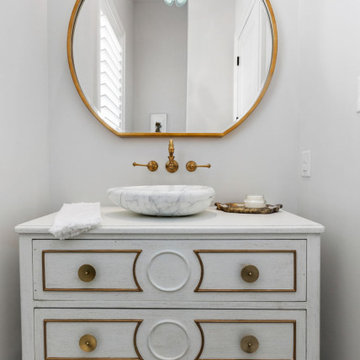
На фото: туалет среднего размера с фасадами островного типа, искусственно-состаренными фасадами, белыми стенами, полом из мозаичной плитки, настольной раковиной, белым полом, белой столешницей и напольной тумбой
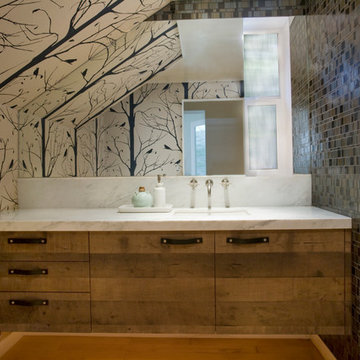
A new, enlarged and open powder room pulls from the playful spirit of Venice with dueling wall treatments and floating, reclaimed-wood cabinetry. A wall-mounted faucet on carrera marble adds a sophisticated touch.
www.corinnecobabe.com
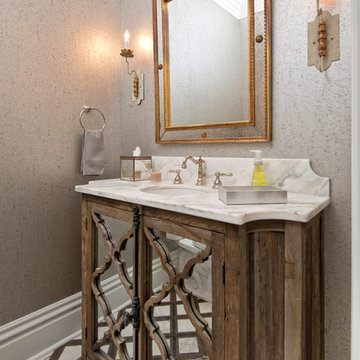
Leon Winkowski
На фото: туалет среднего размера в классическом стиле с фасадами островного типа, искусственно-состаренными фасадами, унитазом-моноблоком, белой плиткой, каменной плиткой, серыми стенами, паркетным полом среднего тона, врезной раковиной и мраморной столешницей
На фото: туалет среднего размера в классическом стиле с фасадами островного типа, искусственно-состаренными фасадами, унитазом-моноблоком, белой плиткой, каменной плиткой, серыми стенами, паркетным полом среднего тона, врезной раковиной и мраморной столешницей
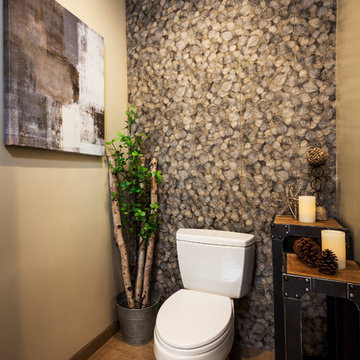
Jerry Portelli
На фото: туалет среднего размера в стиле неоклассика (современная классика) с монолитной раковиной, фасадами островного типа, искусственно-состаренными фасадами, столешницей из искусственного камня, раздельным унитазом, разноцветной плиткой, керамогранитной плиткой, бежевыми стенами и полом из керамической плитки с
На фото: туалет среднего размера в стиле неоклассика (современная классика) с монолитной раковиной, фасадами островного типа, искусственно-состаренными фасадами, столешницей из искусственного камня, раздельным унитазом, разноцветной плиткой, керамогранитной плиткой, бежевыми стенами и полом из керамической плитки с

This 1964 Preston Hollow home was in the perfect location and had great bones but was not perfect for this family that likes to entertain. They wanted to open up their kitchen up to the den and entry as much as possible, as it was small and completely closed off. They needed significant wine storage and they did want a bar area but not where it was currently located. They also needed a place to stage food and drinks outside of the kitchen. There was a formal living room that was not necessary and a formal dining room that they could take or leave. Those spaces were opened up, the previous formal dining became their new home office, which was previously in the master suite. The master suite was completely reconfigured, removing the old office, and giving them a larger closet and beautiful master bathroom. The game room, which was converted from the garage years ago, was updated, as well as the bathroom, that used to be the pool bath. The closet space in that room was redesigned, adding new built-ins, and giving us more space for a larger laundry room and an additional mudroom that is now accessible from both the game room and the kitchen! They desperately needed a pool bath that was easily accessible from the backyard, without having to walk through the game room, which they had to previously use. We reconfigured their living room, adding a full bathroom that is now accessible from the backyard, fixing that problem. We did a complete overhaul to their downstairs, giving them the house they had dreamt of!
As far as the exterior is concerned, they wanted better curb appeal and a more inviting front entry. We changed the front door, and the walkway to the house that was previously slippery when wet and gave them a more open, yet sophisticated entry when you walk in. We created an outdoor space in their backyard that they will never want to leave! The back porch was extended, built a full masonry fireplace that is surrounded by a wonderful seating area, including a double hanging porch swing. The outdoor kitchen has everything they need, including tons of countertop space for entertaining, and they still have space for a large outdoor dining table. The wood-paneled ceiling and the mix-matched pavers add a great and unique design element to this beautiful outdoor living space. Scapes Incorporated did a fabulous job with their backyard landscaping, making it a perfect daily escape. They even decided to add turf to their entire backyard, keeping minimal maintenance for this busy family. The functionality this family now has in their home gives the true meaning to Living Better Starts Here™.
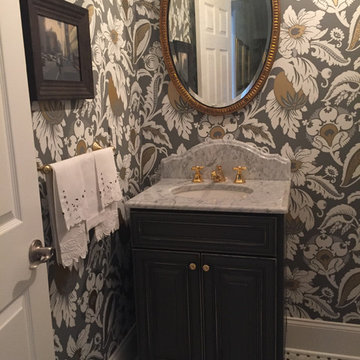
This traditional powder room design brings a touch of glamor to the home. The distressed finish vanity cabinet is topped with a Carrara countertop, and accented with polished brass hardware and faucets. This is complemented by the wallpaper color scheme and the classic marble tile floor design. These elements come together to create a one-of-a-kind space for guests to freshen up.
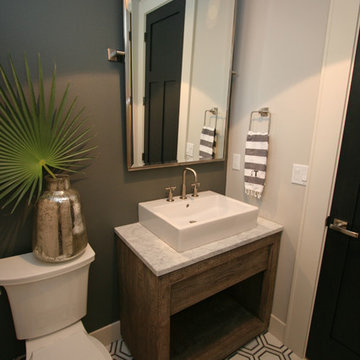
Свежая идея для дизайна: туалет среднего размера в стиле неоклассика (современная классика) с фасадами островного типа, искусственно-состаренными фасадами, раздельным унитазом, серыми стенами, мраморным полом, настольной раковиной, мраморной столешницей и белым полом - отличное фото интерьера
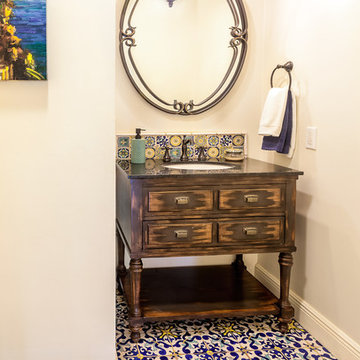
Свежая идея для дизайна: туалет среднего размера в средиземноморском стиле с фасадами островного типа, искусственно-состаренными фасадами, разноцветной плиткой, керамогранитной плиткой, белыми стенами, полом из мозаичной плитки и столешницей из гранита - отличное фото интерьера
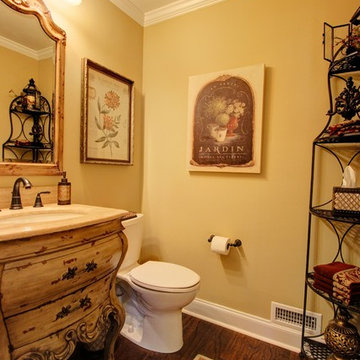
Hickory floors were continued through to the powder room for continuity.
C. Augestad, Fox Photography, Marietta GA
На фото: маленький туалет в стиле неоклассика (современная классика) с врезной раковиной, фасадами островного типа, искусственно-состаренными фасадами, столешницей из гранита, унитазом-моноблоком, желтыми стенами и паркетным полом среднего тона для на участке и в саду с
На фото: маленький туалет в стиле неоклассика (современная классика) с врезной раковиной, фасадами островного типа, искусственно-состаренными фасадами, столешницей из гранита, унитазом-моноблоком, желтыми стенами и паркетным полом среднего тона для на участке и в саду с
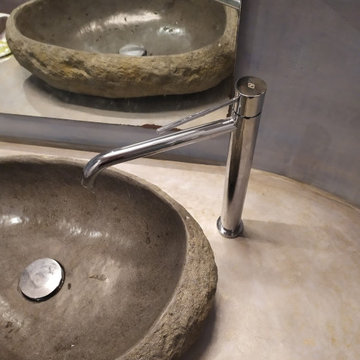
Come un vecchio bagno in mosaico ammalorato si trasforma attraverso un rivestimento materico resiliente nel ripristino di un locale bagno allínterno di una camera padronale. Un piccolo mondo, una nuvola eterea in cui la sensazione di un lapideo madreperlaceo descrive un volume arcaico in cui le rotondita' degli spazi riportano a ricordi ancestrali...come una nicchia scavata dagli elementi atmosferici, in cui nascondersi e sognare.
Туалет с искусственно-состаренными фасадами – фото дизайна интерьера с высоким бюджетом
4